6478 W 3820 S, West Valley City, UT 84128
Local realty services provided by:Better Homes and Gardens Real Estate Momentum
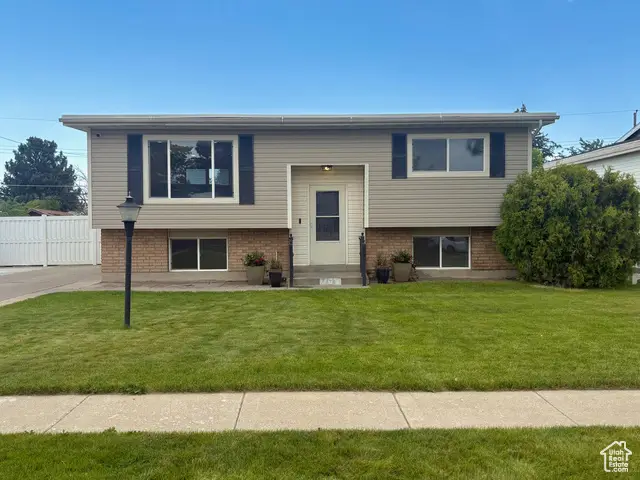

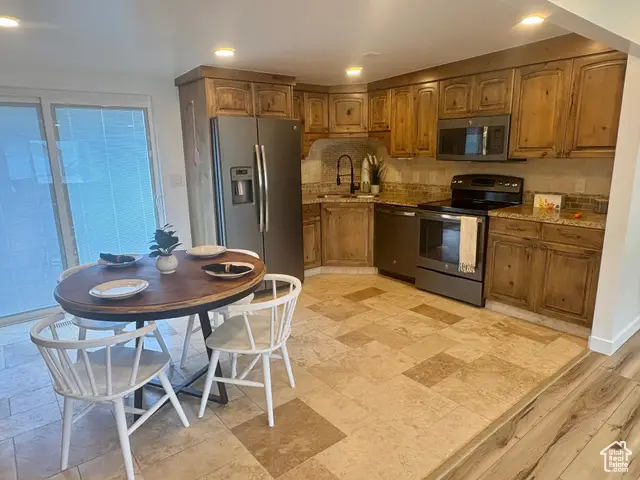
6478 W 3820 S,West Valley City, UT 84128
$449,700
- 5 Beds
- 2 Baths
- 1,790 sq. ft.
- Single family
- Pending
Listed by:bryce anderson
Office:intermountain properties
MLS#:2099941
Source:SL
Price summary
- Price:$449,700
- Price per sq. ft.:$251.23
About this home
Fully Renovated and move-in ready, this spacious 5 bedroom 2 bath home offers an open layout with a beautifully updated kitchen including granite countertops, recessed lighting, natural wood cabinets and plenty of extra cabinet storage. A spacious family room just off the kitchen enhances the open-concept layout, and is ideal for gatherings. Luxury vinyl plank flooring flows throughout the main level, adding both style and durability. Step outside from the kitchen to the raised deck to enjoy the large, private, fully fenced backyard complete with mature trees and large storage shed. Brand new bathrooms on each floor with tile flooring, new showers and vanities. The upstairs bath boasts a large ADA accessible shower, while the lower bath has a bathtub. Downstairs is fully finished with 3 bedrooms, new hot water heater, new laundry area, and large storage room. Located on a quiet street in an established neighborhood, this home has a beautiful well kept yard, and an extra wide driveway. Convenient access to schools, parks, and major roads makes this home a great location for new homeowners. Don't miss this opportunity! Square footage figures are provided as a courtesy estimate only and were obtained from tax records. Buyer is advised to obtain an independent measurement.
Contact an agent
Home facts
- Year built:1970
- Listing Id #:2099941
- Added:24 day(s) ago
- Updated:July 26, 2025 at 03:49 PM
Rooms and interior
- Bedrooms:5
- Total bathrooms:2
- Full bathrooms:1
- Living area:1,790 sq. ft.
Heating and cooling
- Cooling:Central Air
- Heating:Gas: Central
Structure and exterior
- Roof:Rubber
- Year built:1970
- Building area:1,790 sq. ft.
- Lot area:0.15 Acres
Schools
- High school:Cyprus
- Middle school:Matheson
- Elementary school:Orchard
Utilities
- Water:Culinary, Water Connected
- Sewer:Sewer Connected, Sewer: Connected, Sewer: Public
Finances and disclosures
- Price:$449,700
- Price per sq. ft.:$251.23
- Tax amount:$2,401
New listings near 6478 W 3820 S
- New
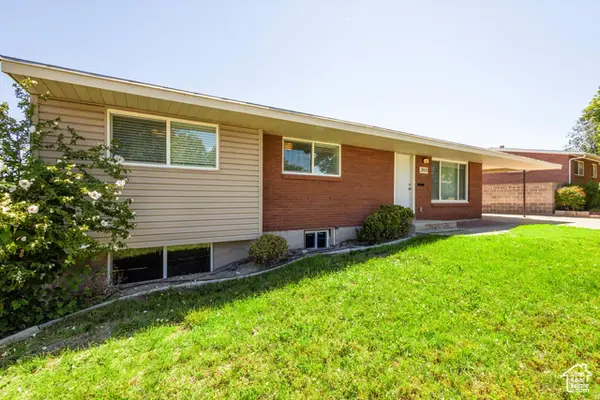 $549,900Active3 beds 2 baths2,495 sq. ft.
$549,900Active3 beds 2 baths2,495 sq. ft.3971 S 5375 W, West Valley City, UT 84120
MLS# 2105159Listed by: GRAND SLAM REALTY - New
 $599,900Active8 beds 5 baths4,411 sq. ft.
$599,900Active8 beds 5 baths4,411 sq. ft.6497 W King Valley Rd, West Valley City, UT 84128
MLS# 2105107Listed by: REAL ESTATE ESSENTIALS - Open Sat, 10am to 12pmNew
 $475,000Active4 beds 2 baths1,892 sq. ft.
$475,000Active4 beds 2 baths1,892 sq. ft.4989 W Cherrywood Ln, West Valley City, UT 84120
MLS# 2105059Listed by: RANLIFE REAL ESTATE INC - Open Sat, 10am to 1pmNew
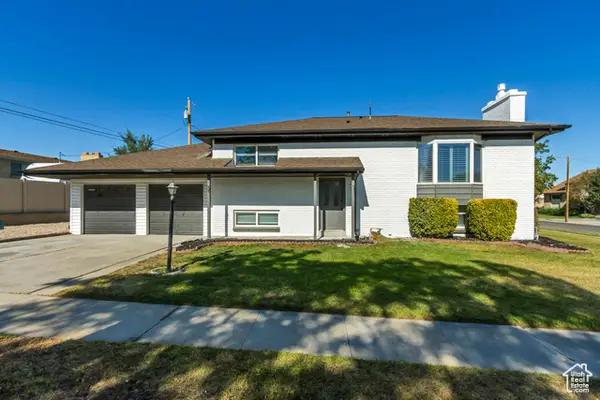 $535,000Active4 beds 3 baths1,675 sq. ft.
$535,000Active4 beds 3 baths1,675 sq. ft.4018 S Laredo Way W, West Valley City, UT 84120
MLS# 2105072Listed by: PREMIER UTAH REAL ESTATE - Open Sat, 11am to 1pmNew
 $409,900Active3 beds 2 baths1,350 sq. ft.
$409,900Active3 beds 2 baths1,350 sq. ft.3590 S Geitz St, West Valley City, UT 84120
MLS# 2105052Listed by: ELEVEN11 REAL ESTATE - New
 $470,000Active3 beds 3 baths2,184 sq. ft.
$470,000Active3 beds 3 baths2,184 sq. ft.3794 S Chatterleigh Rd, West Valley City, UT 84128
MLS# 2105019Listed by: AVENUES REALTY GROUP LLC - New
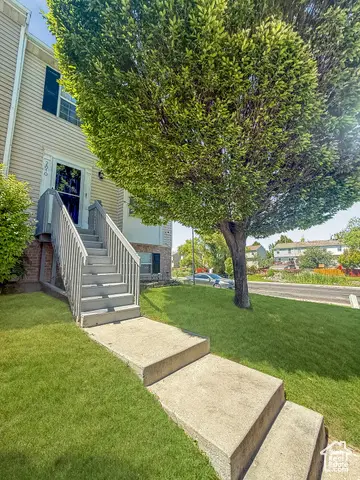 $379,500Active4 beds 3 baths1,720 sq. ft.
$379,500Active4 beds 3 baths1,720 sq. ft.2810 S Keltic Ct, West Valley City, UT 84128
MLS# 2105006Listed by: UTAH'S WISE CHOICE REAL ESTATE 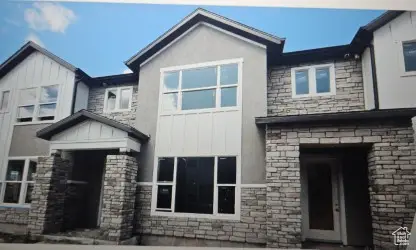 $449,990Pending3 beds 3 baths1,717 sq. ft.
$449,990Pending3 beds 3 baths1,717 sq. ft.2869 S Ritter Row #54, West Valley City, UT 84128
MLS# 2104991Listed by: WEEKLEY HOMES, LLC- New
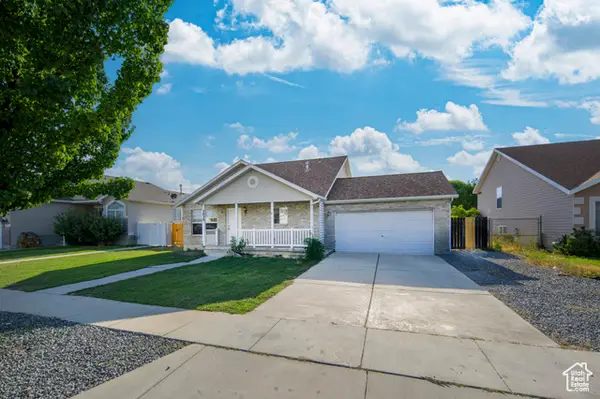 $544,900Active6 beds 3 baths1,988 sq. ft.
$544,900Active6 beds 3 baths1,988 sq. ft.3038 S Timeron Dr, West Valley City, UT 84128
MLS# 2104901Listed by: COLDWELL BANKER REALTY (UNION HEIGHTS) - Open Sat, 10am to 12pmNew
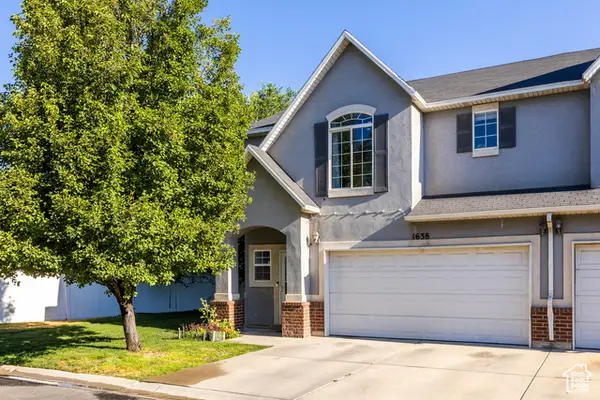 $395,000Active3 beds 3 baths1,488 sq. ft.
$395,000Active3 beds 3 baths1,488 sq. ft.1638 W Little Oak Ct S, Salt Lake City, UT 84119
MLS# 2104907Listed by: SUMMIT SOTHEBY'S INTERNATIONAL REALTY
