6487 W Newton Farm Dr S, West Valley City, UT 84128
Local realty services provided by:Better Homes and Gardens Real Estate Momentum
6487 W Newton Farm Dr S,West Valley City, UT 84128
$935,000
- 6 Beds
- 4 Baths
- 4,082 sq. ft.
- Single family
- Active
Listed by:monique higginson
Office:market source real estate llc.
MLS#:2108238
Source:SL
Price summary
- Price:$935,000
- Price per sq. ft.:$229.05
About this home
Fixed 30-year 5.99% rate buydown through preferred Lender! Welcome to this beautifully designed home in the highly sought-after Newton Farms subdivision across the street from a future park! Built by Arcadia Builders as the model for the development, this residence showcases thoughtful upgrades and quality craftsmanship throughout. Step inside to vaulted ceilings and a light-filled, south-facing great room and kitchen-perfect for entertaining or simply enjoying the natural light all day long. The spacious primary bedroom offers a relaxing retreat, while the three-car garage and RV parking provides ample storage and convenience. The fully finished basement features a complete apartment with a full kitchen and a private entrance-ideal for guests, extended family, or rental income potential. Square footage figures are provided as a courtesy estimate only and were obtained from county records . Buyer to verify all.
Contact an agent
Home facts
- Year built:2021
- Listing ID #:2108238
- Added:52 day(s) ago
- Updated:October 21, 2025 at 11:05 AM
Rooms and interior
- Bedrooms:6
- Total bathrooms:4
- Full bathrooms:3
- Half bathrooms:1
- Living area:4,082 sq. ft.
Heating and cooling
- Cooling:Central Air
- Heating:Forced Air, Gas: Central
Structure and exterior
- Roof:Asphalt
- Year built:2021
- Building area:4,082 sq. ft.
- Lot area:0.28 Acres
Schools
- High school:Cyprus
- Middle school:Matheson
- Elementary school:Whittier
Utilities
- Water:Culinary, Water Connected
- Sewer:Sewer Connected, Sewer: Connected
Finances and disclosures
- Price:$935,000
- Price per sq. ft.:$229.05
- Tax amount:$4,740
New listings near 6487 W Newton Farm Dr S
- New
 $575,400Active3 beds 3 baths1,912 sq. ft.
$575,400Active3 beds 3 baths1,912 sq. ft.6973 W Hidden Hills Way S #146, West Jordan, UT 84081
MLS# 2118544Listed by: S H REALTY LC - New
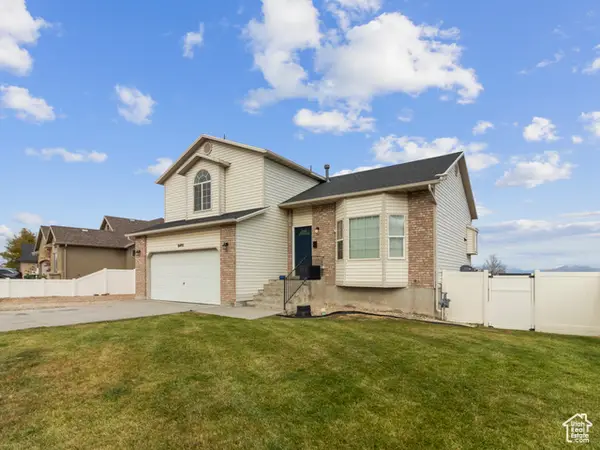 $519,900Active4 beds 3 baths1,813 sq. ft.
$519,900Active4 beds 3 baths1,813 sq. ft.6401 S High Bluff Dr, West Valley City, UT 84118
MLS# 2118428Listed by: EQUITY REAL ESTATE (PREMIER ELITE) - New
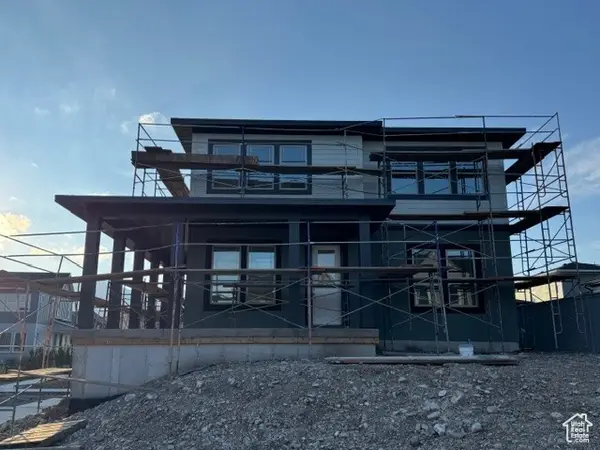 $789,132Active4 beds 3 baths3,591 sq. ft.
$789,132Active4 beds 3 baths3,591 sq. ft.7196 S Sage Rd, West Jordan, UT 84081
MLS# 2118349Listed by: WEEKLEY HOMES, LLC - Open Sat, 10:30am to 12:30pmNew
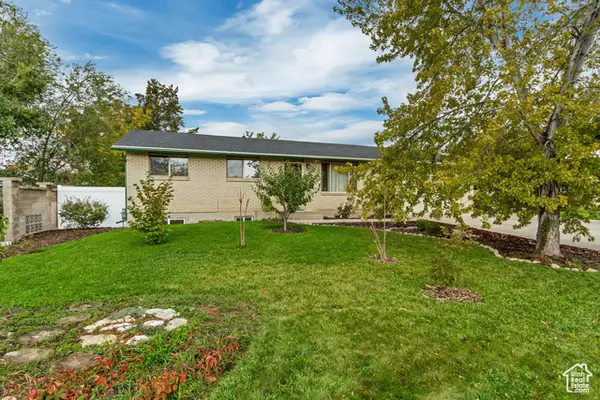 $524,900Active5 beds 2 baths2,106 sq. ft.
$524,900Active5 beds 2 baths2,106 sq. ft.3503 W Paiute Dr S, West Valley City, UT 84119
MLS# 2118308Listed by: KW WESTFIELD - New
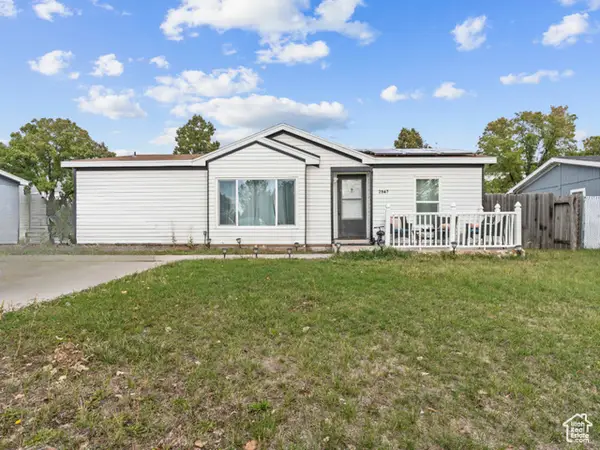 $389,900Active3 beds 2 baths1,115 sq. ft.
$389,900Active3 beds 2 baths1,115 sq. ft.2947 S Calypso St W, West Valley City, UT 84120
MLS# 2118208Listed by: KW UTAH REALTORS KELLER WILLIAMS - New
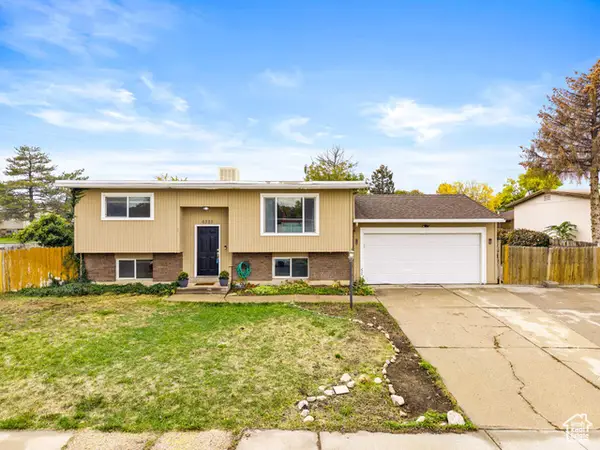 $399,900Active4 beds 2 baths1,790 sq. ft.
$399,900Active4 beds 2 baths1,790 sq. ft.6525 W 3850 S, West Valley City, UT 84128
MLS# 2118244Listed by: UNITY GROUP REAL ESTATE LLC - New
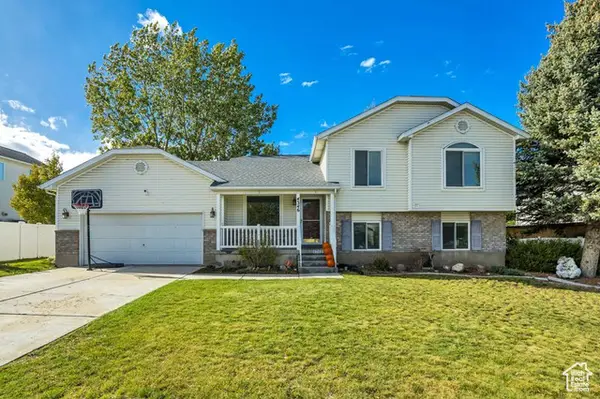 $499,900Active4 beds 3 baths2,095 sq. ft.
$499,900Active4 beds 3 baths2,095 sq. ft.4346 S Long Valley Dr W, West Valley City, UT 84128
MLS# 2118064Listed by: IN DEPTH REALTY - New
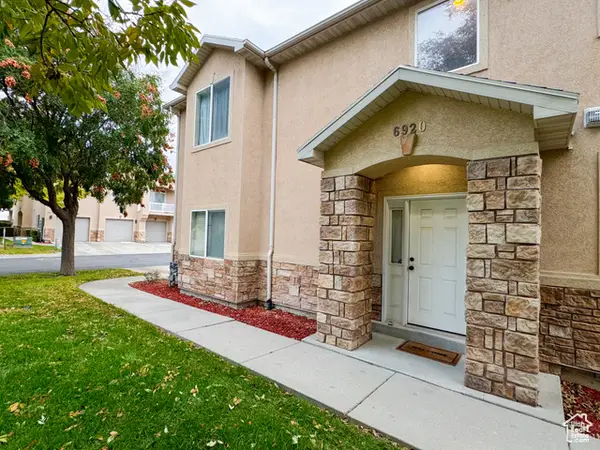 $359,900Active2 beds 2 baths1,206 sq. ft.
$359,900Active2 beds 2 baths1,206 sq. ft.6920 W Ashby Way, West Valley City, UT 84128
MLS# 2118013Listed by: REALTY HQ (LEGACY) 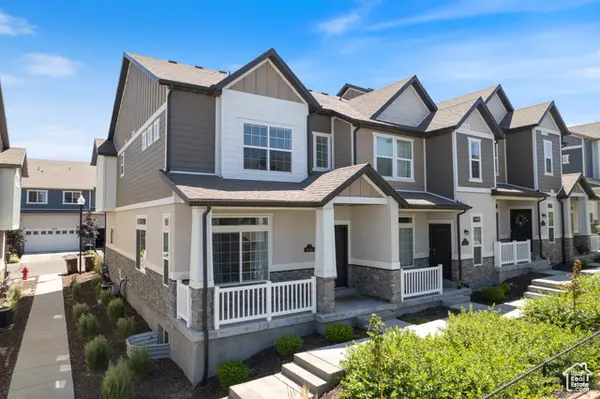 $425,000Active3 beds 3 baths2,136 sq. ft.
$425,000Active3 beds 3 baths2,136 sq. ft.5680 W Pelican Ridge Ln, West Valley City, UT 84118
MLS# 2093437Listed by: REAL BROKER, LLC- New
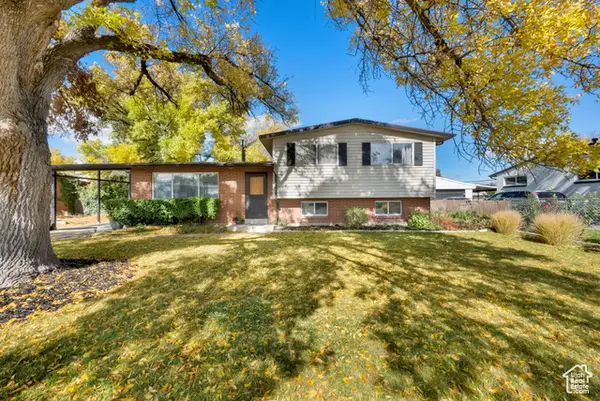 $430,000Active4 beds 2 baths1,682 sq. ft.
$430,000Active4 beds 2 baths1,682 sq. ft.3574 W Meadowbrook Dr S, Salt Lake City, UT 84119
MLS# 2117898Listed by: PARAS REAL ESTATE
