6828 W Copperhill Dr, West Valley City, UT 84128
Local realty services provided by:Better Homes and Gardens Real Estate Momentum
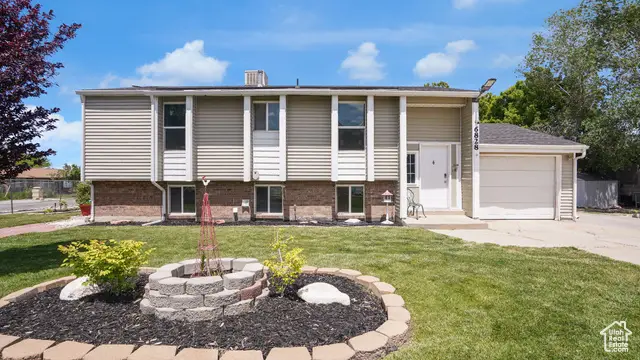
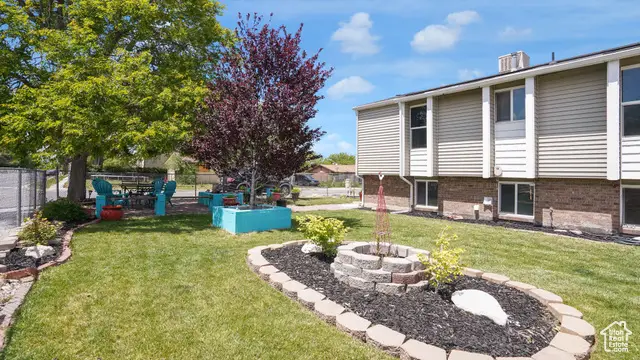
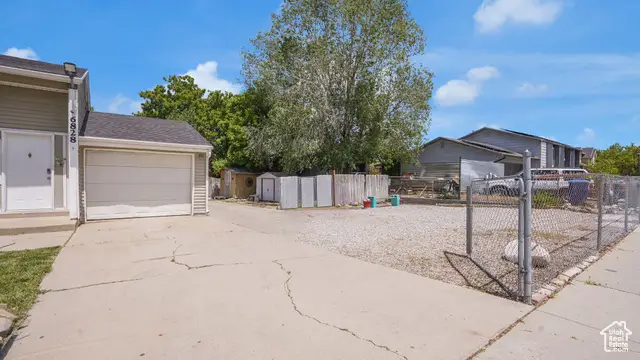
6828 W Copperhill Dr,West Valley City, UT 84128
$450,000
- 4 Beds
- 2 Baths
- 1,904 sq. ft.
- Single family
- Active
Listed by:torie okamura frankenberry
Office:exp realty, llc.
MLS#:2087361
Source:SL
Price summary
- Price:$450,000
- Price per sq. ft.:$236.34
About this home
Welcome to this beautifully maintained 4-bedroom, 2-bathroom home, ideally located just minutes from schools and shopping for the ultimate in convenience and comfort. Thoughtfully updated and full of charm, this property offers versatile living spaces both inside and out. Upstairs, you'll find two spacious bedrooms and an updated kitchen that seamlessly blends modern amenities with timeless appeal. Step outside to the shaded deck-perfect for relaxing or entertaining on warm summer afternoons. Downstairs, a fully finished basement apartment features two additional bedrooms, a full bathroom, and its own private living space, making it ideal for extended family, guests, or rental income. Recent upgrades include a brand-new hot water heater and HVAC system, ensuring year-round comfort and efficiency. Ample parking adds everyday ease. The backyard is a true oasis with a park-like setting, complete with mature shade trees, cozy sitting areas, and a stunning brick-paved patio beneath a grand tree-your own peaceful retreat just steps from home. Lovingly cared for, this home reflects true pride of ownership throughout. Don't miss the opportunity to make it yours!
Contact an agent
Home facts
- Year built:1975
- Listing Id #:2087361
- Added:99 day(s) ago
- Updated:August 15, 2025 at 11:04 AM
Rooms and interior
- Bedrooms:4
- Total bathrooms:2
- Full bathrooms:2
- Living area:1,904 sq. ft.
Heating and cooling
- Cooling:Central Air, Evaporative Cooling
- Heating:Gas: Central
Structure and exterior
- Roof:Asphalt
- Year built:1975
- Building area:1,904 sq. ft.
- Lot area:0.18 Acres
Schools
- High school:Hunter
- Middle school:Hunter
- Elementary school:Orchard
Utilities
- Water:Culinary, Water Connected
- Sewer:Sewer Connected, Sewer: Connected, Sewer: Public
Finances and disclosures
- Price:$450,000
- Price per sq. ft.:$236.34
- Tax amount:$2,561
New listings near 6828 W Copperhill Dr
- New
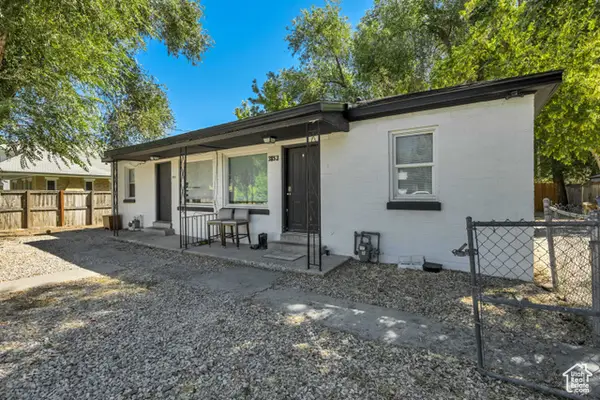 $754,900Active5 beds 3 baths1,864 sq. ft.
$754,900Active5 beds 3 baths1,864 sq. ft.3851 S 3200 W, West Valley City, UT 84119
MLS# 2105215Listed by: KW SOUTH VALLEY KELLER WILLIAMS - New
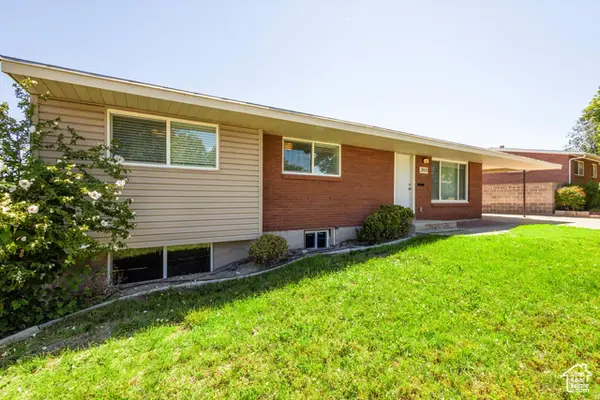 $549,900Active3 beds 2 baths2,495 sq. ft.
$549,900Active3 beds 2 baths2,495 sq. ft.3971 S 5375 W, West Valley City, UT 84120
MLS# 2105159Listed by: GRAND SLAM REALTY - New
 $599,900Active8 beds 5 baths4,411 sq. ft.
$599,900Active8 beds 5 baths4,411 sq. ft.6497 W King Valley Rd, West Valley City, UT 84128
MLS# 2105107Listed by: REAL ESTATE ESSENTIALS - Open Sat, 10am to 12pmNew
 $475,000Active4 beds 2 baths1,892 sq. ft.
$475,000Active4 beds 2 baths1,892 sq. ft.4989 W Cherrywood Ln, West Valley City, UT 84120
MLS# 2105059Listed by: RANLIFE REAL ESTATE INC - Open Sat, 10am to 1pmNew
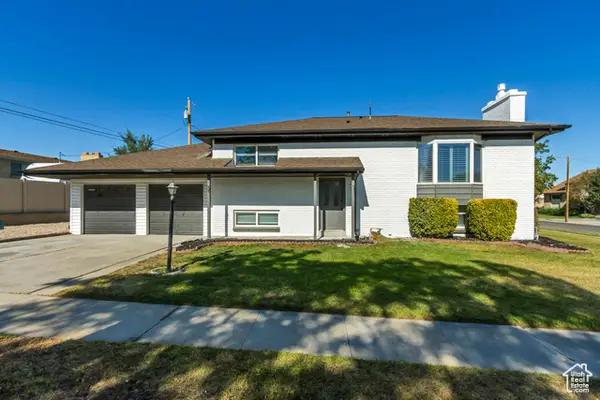 $535,000Active4 beds 3 baths1,675 sq. ft.
$535,000Active4 beds 3 baths1,675 sq. ft.4018 S Laredo Way W, West Valley City, UT 84120
MLS# 2105072Listed by: PREMIER UTAH REAL ESTATE - Open Sat, 11am to 1pmNew
 $409,900Active3 beds 2 baths1,350 sq. ft.
$409,900Active3 beds 2 baths1,350 sq. ft.3590 S Geitz St, West Valley City, UT 84120
MLS# 2105052Listed by: ELEVEN11 REAL ESTATE - New
 $470,000Active3 beds 3 baths2,184 sq. ft.
$470,000Active3 beds 3 baths2,184 sq. ft.3794 S Chatterleigh Rd, West Valley City, UT 84128
MLS# 2105019Listed by: AVENUES REALTY GROUP LLC - New
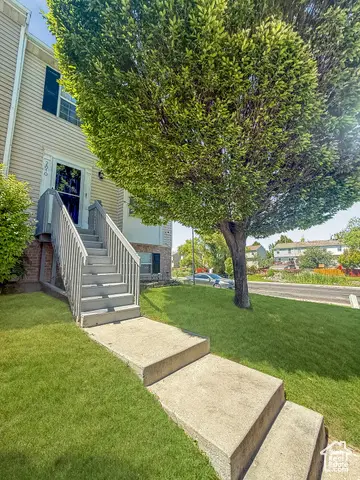 $379,500Active4 beds 3 baths1,720 sq. ft.
$379,500Active4 beds 3 baths1,720 sq. ft.2810 S Keltic Ct, West Valley City, UT 84128
MLS# 2105006Listed by: UTAH'S WISE CHOICE REAL ESTATE 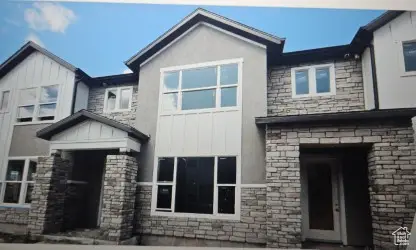 $449,990Pending3 beds 3 baths1,717 sq. ft.
$449,990Pending3 beds 3 baths1,717 sq. ft.2869 S Ritter Row #54, West Valley City, UT 84128
MLS# 2104991Listed by: WEEKLEY HOMES, LLC- New
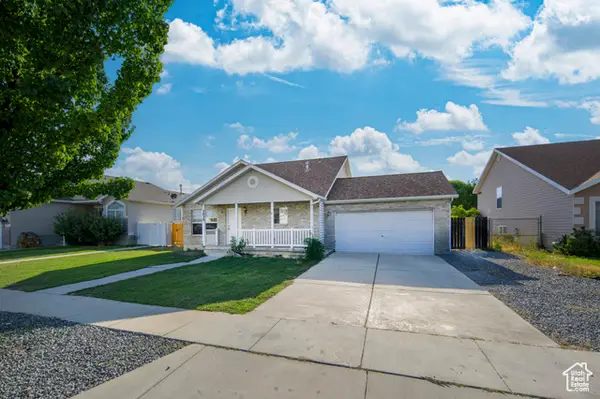 $544,900Active6 beds 3 baths1,988 sq. ft.
$544,900Active6 beds 3 baths1,988 sq. ft.3038 S Timeron Dr, West Valley City, UT 84128
MLS# 2104901Listed by: COLDWELL BANKER REALTY (UNION HEIGHTS)
