1005 S Woodland Hills Dr, Woodland Hills, UT 84653
Local realty services provided by:Better Homes and Gardens Real Estate Momentum
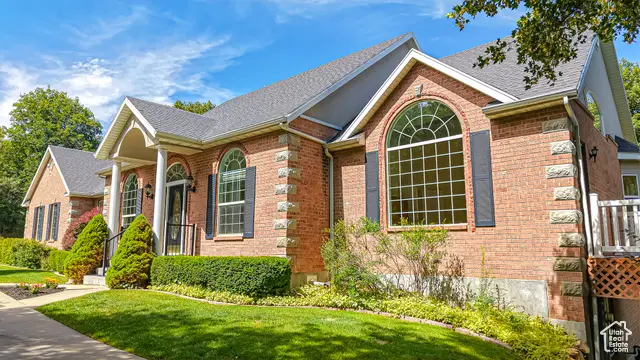
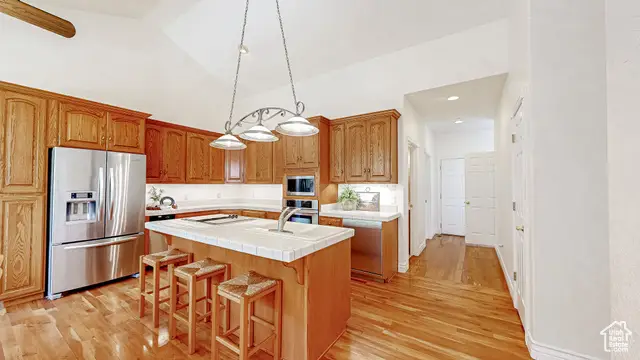
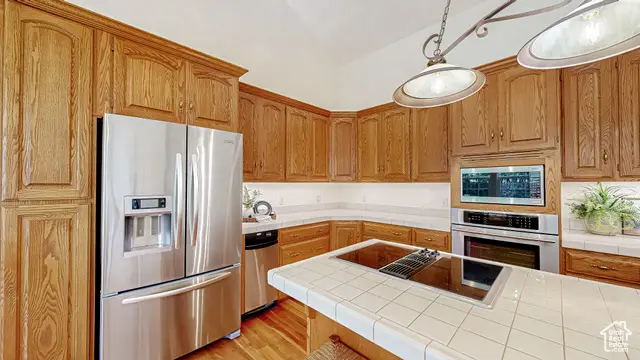
1005 S Woodland Hills Dr,Woodland Hills, UT 84653
$950,000
- 3 Beds
- 3 Baths
- 4,752 sq. ft.
- Single family
- Pending
Listed by:aren bybee
Office:bybee & co realty, llc.
MLS#:2104188
Source:SL
Price summary
- Price:$950,000
- Price per sq. ft.:$199.92
About this home
*Open house Saturday August 16th from 11am to 1pm.* Be sure to check out the 3D tour by clicking on the tour button.Nestled on a stunning 1-acre lot surrounded by mature maple, spruce, and oak trees, this private retreat offers complete seclusion and a serene natural setting. A convenient pull-through driveway welcomes you to this full brick home, where large windows fill the space with natural light and offer picturesque views of the surrounding forest and mountains. The home features 9-foot and vaulted ceilings, hardwood flooring, and a bright, open layout. The main level includes a formal living room, two dedicated offices, and a spacious master suite with double vanities, a walk-in shower, separate soaking tub, walk-in closet, and its own private deck. The lower level includes a second full kitchen with a separate walk-out entrance, ideal for extended family, guests, or potential rental income. An oversized two-car garage provides ample storage, while a large back deck offers the perfect spot to unwind and take in the beauty of the surrounding landscape. Enjoy visits from local wildlife including deer and turkeys, beautifully maintained landscaping, and access to city fiber internet. Additional features include stainless steel appliances, a built-in oven with separate range, two fireplaces, and a one-year American Home Shield warranty covering appliances and roof leaks.This is a rare opportunity to own a peaceful, private mountain home with modern amenities and timeless charm.
Contact an agent
Home facts
- Year built:1999
- Listing Id #:2104188
- Added:8 day(s) ago
- Updated:August 17, 2025 at 11:49 PM
Rooms and interior
- Bedrooms:3
- Total bathrooms:3
- Full bathrooms:3
- Living area:4,752 sq. ft.
Heating and cooling
- Cooling:Central Air
- Heating:Forced Air, Gas: Central
Structure and exterior
- Roof:Asphalt
- Year built:1999
- Building area:4,752 sq. ft.
- Lot area:1 Acres
Schools
- High school:Salem Hills
- Middle school:Salem Jr
- Elementary school:Foothills
Utilities
- Water:Culinary, Water Connected
- Sewer:Septic Tank, Sewer: Septic Tank
Finances and disclosures
- Price:$950,000
- Price per sq. ft.:$199.92
- Tax amount:$4,514
New listings near 1005 S Woodland Hills Dr
- New
 $899,900Active5 beds 4 baths6,000 sq. ft.
$899,900Active5 beds 4 baths6,000 sq. ft.740 S Woodland Dr, Woodland Hills, UT 84653
MLS# 2105688Listed by: SIMPLE CHOICE REAL ESTATE - New
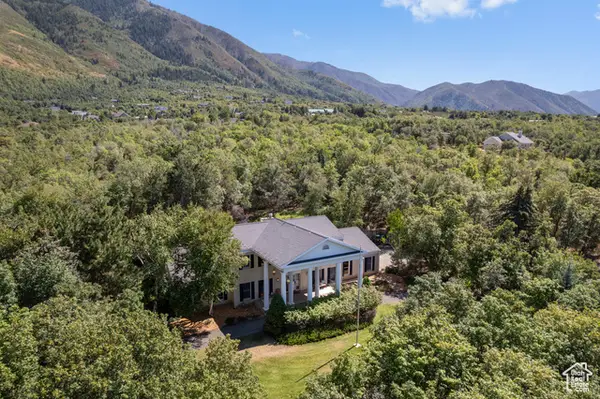 Listed by BHGRE$2,599,000Active5 beds 5 baths7,492 sq. ft.
Listed by BHGRE$2,599,000Active5 beds 5 baths7,492 sq. ft.35 E Lake View Way, Woodland Hills, UT 84653
MLS# 2104969Listed by: ERA BROKERS CONSOLIDATED (UTAH COUNTY) 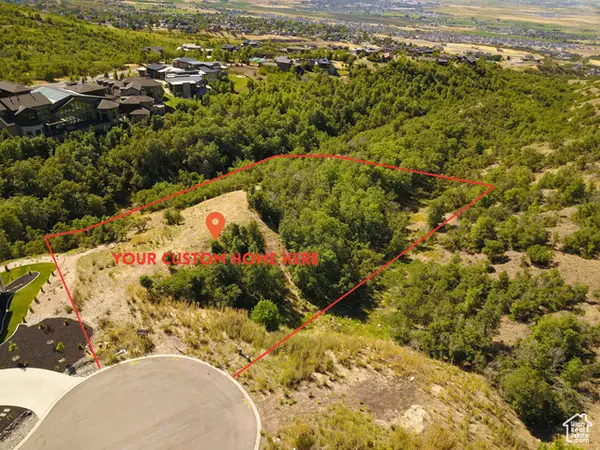 $475,000Active2.09 Acres
$475,000Active2.09 Acres925 S North View Cir, Woodland Hills, UT 84653
MLS# 2103079Listed by: KW WESTFIELD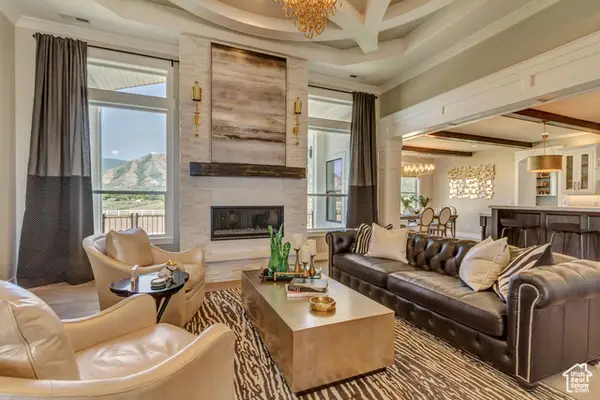 $628,900Active3 beds 3 baths3,395 sq. ft.
$628,900Active3 beds 3 baths3,395 sq. ft.1025 E 360 N #5, Salem, UT 84653
MLS# 2102930Listed by: ARIVE REALTY $2,300,000Active5 beds 7 baths6,739 sq. ft.
$2,300,000Active5 beds 7 baths6,739 sq. ft.1025 S Summit Dr, Woodland Hills, UT 84653
MLS# 2102905Listed by: KW WESTFIELD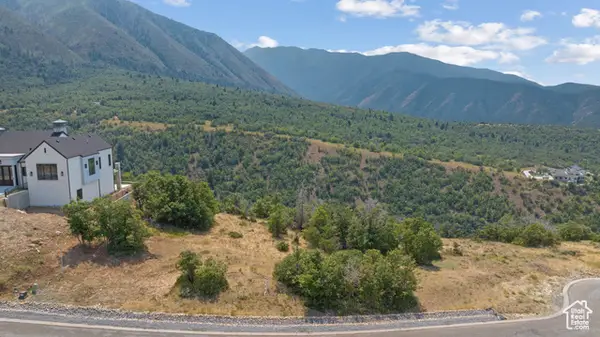 $685,000Active1.12 Acres
$685,000Active1.12 Acres1400 S Eagle Nest Dr #115, Woodland Hills, UT 84653
MLS# 2102380Listed by: TERRITORY LAND REAL ESTATE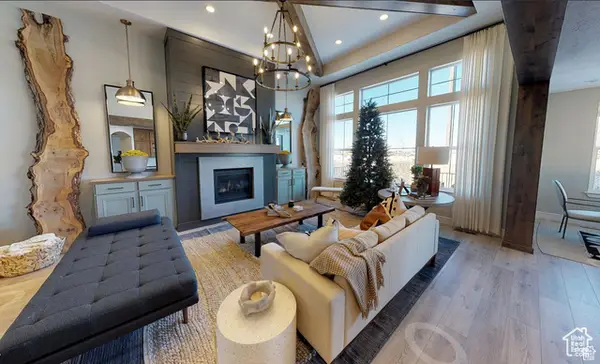 $628,900Active3 beds 2 baths3,395 sq. ft.
$628,900Active3 beds 2 baths3,395 sq. ft.1022 E 360 N #27, Salem, UT 84653
MLS# 2101414Listed by: ARIVE REALTY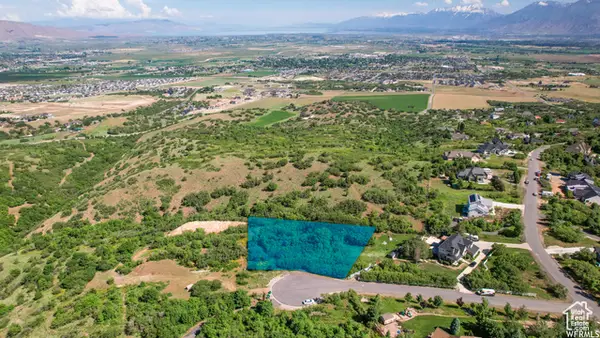 $850,000Active1 Acres
$850,000Active1 Acres690 S Woodland Hills Dr, Woodland Hills, UT 84653
MLS# 2098974Listed by: RE/MAX ASSOCIATES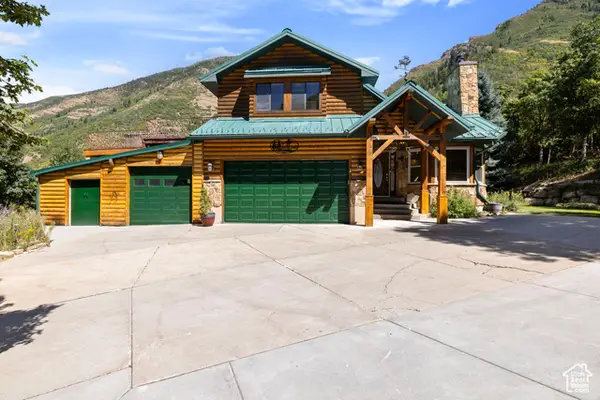 $799,000Pending4 beds 3 baths3,668 sq. ft.
$799,000Pending4 beds 3 baths3,668 sq. ft.610 S Maple Dr, Woodland Hills, UT 84653
MLS# 2097250Listed by: HOMIE

