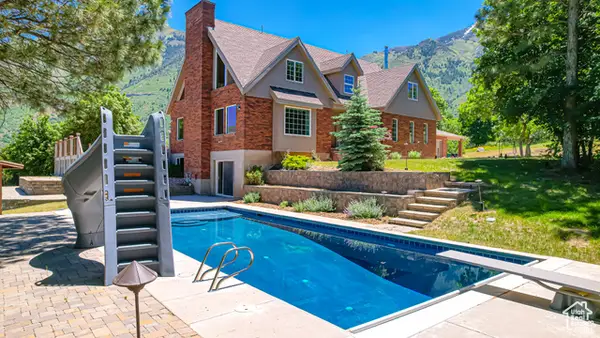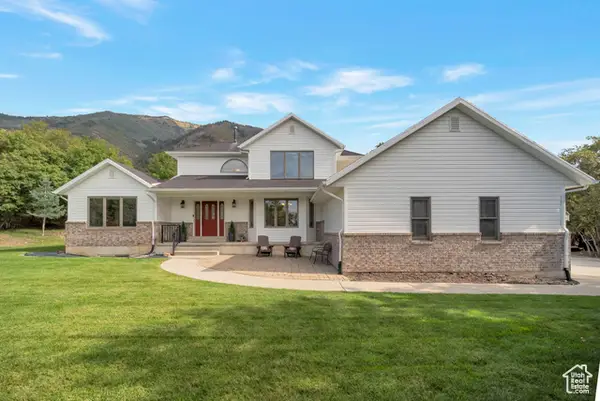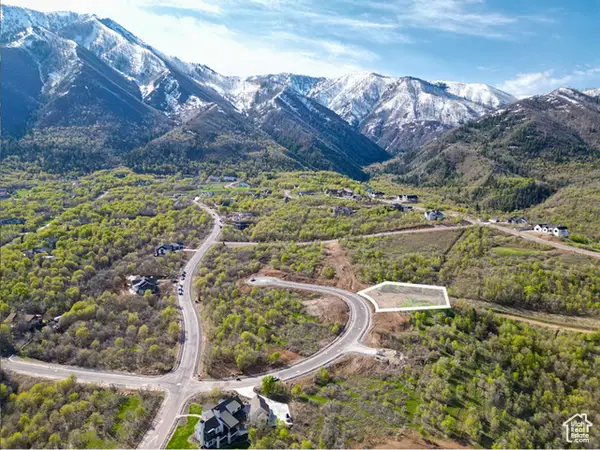740 S Woodland Dr, Woodland Hills, UT 84653
Local realty services provided by:Better Homes and Gardens Real Estate Momentum
740 S Woodland Dr,Woodland Hills, UT 84653
$888,888
- 5 Beds
- 4 Baths
- 6,000 sq. ft.
- Single family
- Pending
Listed by:brett henry
Office:simple choice real estate
MLS#:2105688
Source:SL
Price summary
- Price:$888,888
- Price per sq. ft.:$148.15
About this home
$888,888!! Mountain Living Meets High-Octane Fun in Woodland Hills Tucked away in the rugged hills of Utah County, this 1.5-acre getaway is where alpine serenity collides with full-throttle adventure. Think mountain lodge meets gearhead paradise-where the wildlife is real, the air is crisp, and your neighbors wave from their UTVs. Step inside a home that doesn't just sit on the land-it commands it. The primary suite spans three levels and was recently overhauled to feel more like a personal resort than a bedroom. Sleep, unwind, and daydream without ever leaving your private sanctuary. Got vehicles? Bring them all. The oversized 3-car garage easily swallows up your trucks, ATVs, and long-forgotten DIY ambitions. And just when you think you've seen it all, there's a converted shipping container out back-part playhouse, part bug-out bunker, fully awesome. Downstairs? A home theater setup-plus a trampoline. No joke. It's the kind of space where weekend movie marathons and spontaneous bounce battles can coexist. Out on the deck, prepare to lose track of time. With sweeping views of the mountains and valley, you'll catch golden-hour sunsets and maybe even a few life epiphanies. This isn't just a house. It's a launchpad for your next chapter-whether that means hosting epic gatherings, escaping the noise, or just finally living life on your terms. Schedule your private showing today and come see what adventure looks like with a view.
Contact an agent
Home facts
- Year built:1977
- Listing ID #:2105688
- Added:39 day(s) ago
- Updated:September 09, 2025 at 05:52 PM
Rooms and interior
- Bedrooms:5
- Total bathrooms:4
- Full bathrooms:4
- Living area:6,000 sq. ft.
Heating and cooling
- Cooling:Central Air
- Heating:Electric, Wall Furnace
Structure and exterior
- Roof:Asphalt
- Year built:1977
- Building area:6,000 sq. ft.
- Lot area:1.5 Acres
Schools
- High school:Salem Hills
- Middle school:Salem Jr
- Elementary school:Foothills
Utilities
- Water:Water Connected
- Sewer:Sewer Connected, Sewer: Connected
Finances and disclosures
- Price:$888,888
- Price per sq. ft.:$148.15
- Tax amount:$5,799
New listings near 740 S Woodland Dr
- New
 $695,000Active0.86 Acres
$695,000Active0.86 Acres1270 S Eagles Nest, Woodland Hills, UT 84653
MLS# 2113634Listed by: REALTYPATH LLC (INTERNATIONAL) - New
 $450,000Active1.08 Acres
$450,000Active1.08 Acres1067 S Summit Dr, Woodland Hills, UT 84653
MLS# 2112909Listed by: PRESIDIO REAL ESTATE (RIVER HEIGHTS) - New
 $359,000Active0.6 Acres
$359,000Active0.6 Acres318 W Loafer Dr #209, Woodland Hills, UT 84653
MLS# 2112649Listed by: HYVE HOMES REAL ESTATE, LLC - New
 $459,000Active0.8 Acres
$459,000Active0.8 Acres1078 S Loafer Dr #217, Woodland Hills, UT 84653
MLS# 2112629Listed by: HYVE HOMES REAL ESTATE, LLC  $990,000Active5 beds 4 baths5,114 sq. ft.
$990,000Active5 beds 4 baths5,114 sq. ft.410 S Woodland Hills Dr, Woodland Hills, UT 84653
MLS# 2111384Listed by: LANDMARK REAL ESTATE INC $300,000Active0.35 Acres
$300,000Active0.35 Acres818 E Ridgeview Dr #83, Salem, UT 84653
MLS# 2110571Listed by: EQUITY REAL ESTATE (SOLID) $2,728,000Active6 beds 5 baths7,102 sq. ft.
$2,728,000Active6 beds 5 baths7,102 sq. ft.1082 S Loafer Dr, Woodland Hills, UT 84653
MLS# 2110489Listed by: KW WESTFIELD $995,000Active4 beds 4 baths2,619 sq. ft.
$995,000Active4 beds 4 baths2,619 sq. ft.75 W 11200 S, Woodland Hills, UT 84653
MLS# 2110512Listed by: KW UTAH REALTORS KELLER WILLIAMS $925,000Active6 beds 4 baths3,991 sq. ft.
$925,000Active6 beds 4 baths3,991 sq. ft.930 S Woodland Hills Dr, Woodland Hills, UT 84653
MLS# 2110189Listed by: RE/MAX ASSOCIATES $368,900Active0.55 Acres
$368,900Active0.55 Acres1074 S Loafer Dr #218, Woodland Hills, UT 84653
MLS# 2109248Listed by: HYVE HOMES REAL ESTATE, LLC
