410 S Woodland Hills Dr, Woodland Hills, UT 84653
Local realty services provided by:Better Homes and Gardens Real Estate Momentum
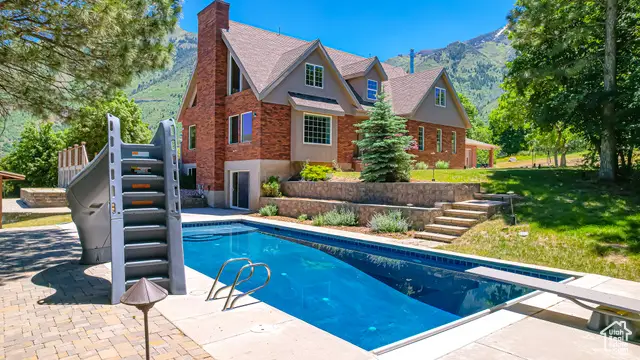


410 S Woodland Hills Dr,Woodland Hills, UT 84653
$2,100,000
- 5 Beds
- 4 Baths
- 5,114 sq. ft.
- Single family
- Pending
Listed by:aren bybee
Office:bybee & co realty, llc.
MLS#:2024526
Source:SL
Price summary
- Price:$2,100,000
- Price per sq. ft.:$410.64
About this home
Be sure to check out the 3D and first person fly through tours by clicking on the tour button. This home and property are truly one of a kind. 9+acres, slightly sloped, and fully wooded with pine, oak, and maple trees. There are breathtaking views of the entire valley and mountains wherever you are on the property. The city is open to allowing the property to be subdivided into 1 acre lots (see concept plat in photos). If desired, the property is also a potential horse property with animal rights that currently allows for up to 10 horses and 2 per acre if subdivided. Relax in the beautiful salt water pool and enjoy the large tennis/sports court. Wait until you see the massive private deck with a built-in fireplace and another separate covered patio with a built-in TV, gas fireplace, and BBQ. There is tons of storage with multiple out buildings and storage sheds. The home has been completely remodeled with a brand new kitchen that features: ceiling height cabinets, granite countertops, tile backsplash, built-in cooktop and separate oven. The master suite has a separate tub/shower with double shower heads, double vanities, and a walk in closet There are four fireplaces throughout the home, new wood look tile, basement kitchenette, hot water radiant heat, water softener, two water heaters, newer roof, newer AC unit, and new windows. Imagine subdividing, building your dream home, and selling off the home and other lots separately. See an example plat map that we have included in the photos. This plat map has not been approved by the city so buyer to verify all. This part of Woodland Hills is on septic tanks and they don't require curb and gutter which could potentially lower the development costs. Fiber internet is available. Located near the new Three Bridges development/golf course/resort area.
Contact an agent
Home facts
- Year built:1977
- Listing Id #:2024526
- Added:328 day(s) ago
- Updated:July 01, 2025 at 08:09 AM
Rooms and interior
- Bedrooms:5
- Total bathrooms:4
- Full bathrooms:2
- Half bathrooms:1
- Living area:5,114 sq. ft.
Heating and cooling
- Cooling:Central Air
- Heating:Gas: Radiant, Wall Furnace
Structure and exterior
- Roof:Asphalt
- Year built:1977
- Building area:5,114 sq. ft.
- Lot area:9.1 Acres
Schools
- High school:Salem Hills
- Elementary school:Foothills
Utilities
- Water:Culinary, Water Connected
- Sewer:Septic Tank, Sewer: Septic Tank
Finances and disclosures
- Price:$2,100,000
- Price per sq. ft.:$410.64
- Tax amount:$8,256
New listings near 410 S Woodland Hills Dr
- Open Sat, 12 to 2pmNew
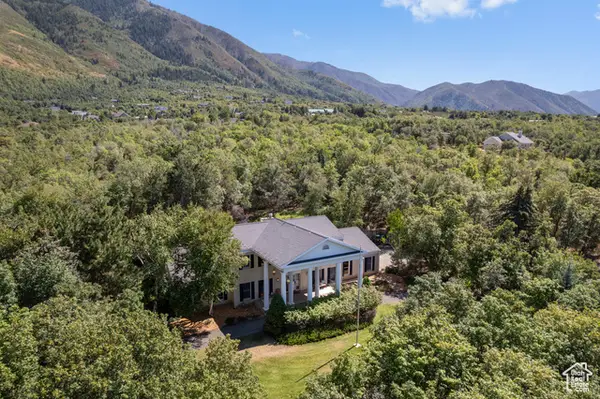 Listed by BHGRE$2,599,000Active5 beds 5 baths7,492 sq. ft.
Listed by BHGRE$2,599,000Active5 beds 5 baths7,492 sq. ft.35 E Lakeview Way, Woodland Hills, UT 84653
MLS# 2104969Listed by: ERA BROKERS CONSOLIDATED (UTAH COUNTY) - New
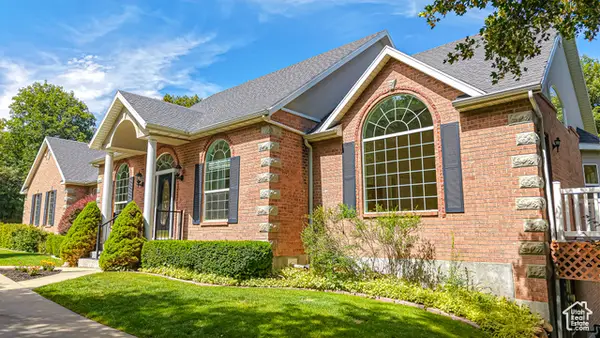 $950,000Active3 beds 3 baths4,752 sq. ft.
$950,000Active3 beds 3 baths4,752 sq. ft.1005 S Woodland Hills Dr, Woodland Hills, UT 84653
MLS# 2104188Listed by: BYBEE & CO REALTY, LLC - New
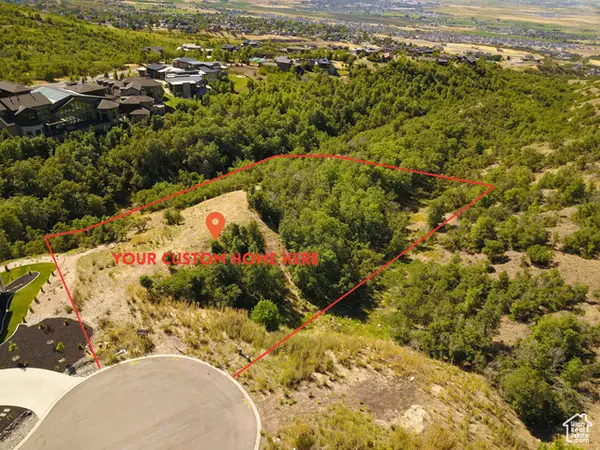 $475,000Active2.09 Acres
$475,000Active2.09 Acres925 S North View Cir, Woodland Hills, UT 84653
MLS# 2103079Listed by: KW WESTFIELD - New
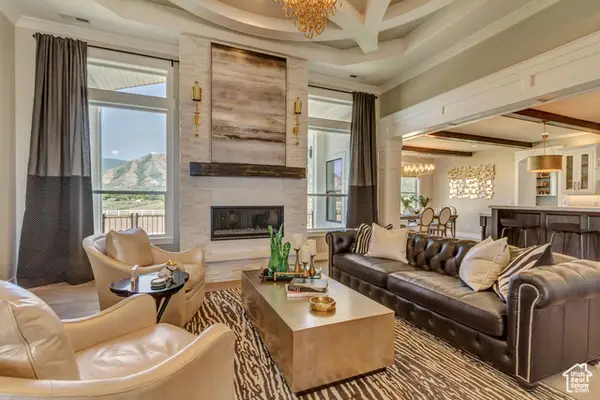 $628,900Active3 beds 3 baths3,395 sq. ft.
$628,900Active3 beds 3 baths3,395 sq. ft.1025 E 360 N #5, Salem, UT 84653
MLS# 2102930Listed by: ARIVE REALTY - New
 $2,300,000Active5 beds 7 baths6,739 sq. ft.
$2,300,000Active5 beds 7 baths6,739 sq. ft.1025 S Summit Dr, Woodland Hills, UT 84653
MLS# 2102905Listed by: KW WESTFIELD 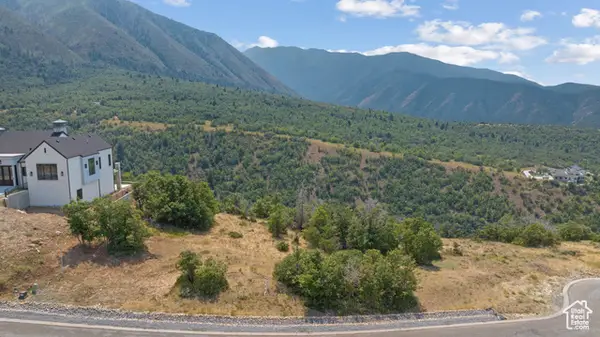 $685,000Active1.12 Acres
$685,000Active1.12 Acres1400 S Eagle Nest Dr #115, Woodland Hills, UT 84653
MLS# 2102380Listed by: TERRITORY LAND REAL ESTATE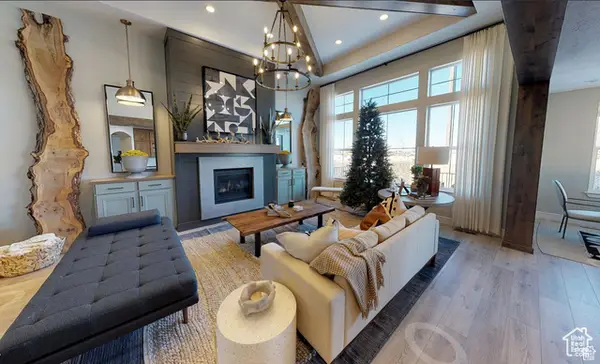 $628,900Active3 beds 2 baths3,395 sq. ft.
$628,900Active3 beds 2 baths3,395 sq. ft.1022 E 360 N #27, Salem, UT 84653
MLS# 2101414Listed by: ARIVE REALTY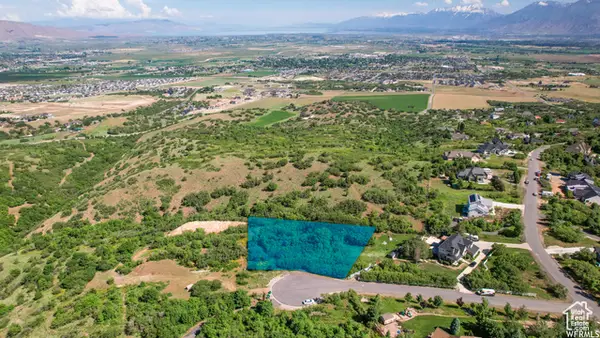 $850,000Active1 Acres
$850,000Active1 Acres690 S Woodland Hills Dr, Woodland Hills, UT 84653
MLS# 2098974Listed by: RE/MAX ASSOCIATES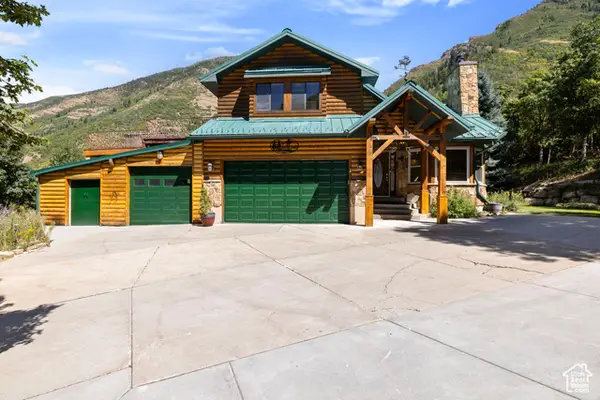 $799,000Active4 beds 3 baths3,668 sq. ft.
$799,000Active4 beds 3 baths3,668 sq. ft.610 S Maple Dr, Woodland Hills, UT 84653
MLS# 2097250Listed by: HOMIE $13,950,000Active6 beds 10 baths23,460 sq. ft.
$13,950,000Active6 beds 10 baths23,460 sq. ft.867 S Summit Dr, Woodland Hills, UT 84653
MLS# 2097113Listed by: ENGEL & VOLKERS PARK CITY

