1038 Smith Rd, Afton, VA 22920
Local realty services provided by:Better Homes and Gardens Real Estate Premier
Listed by:denise ramey team
Office:long & foster - charlottesville west
MLS#:666587
Source:BRIGHTMLS
Price summary
- Price:$480,000
- Price per sq. ft.:$250
About this home
Charming western Albemarle Afton Cottage sits on 2 acres of private land and is completely renovated and updated inside and out! This board and batten farmhouse bungalow has been renovated from top to bottom. Stripped to the framing, this home features new roof, new windows, new drywall, refinished hardwood floors, new LVP flooring, newly finished basement doubling the finished living space and square footage, all new bathrooms, kitchen, electrical and plumbing. It even includes a new well and inspected and pumped septic system for total peace of mind! You'll love the refinished hardwood floors in the living/dining room and modern white kitchen with new stainless appliances, granite counters and beautiful large island. Three bedrooms share an elegant new full bathroom on the main level. New tile floors, walk in shower with frameless glass, vanity and lighting. The newly finished basement features LVP flooring in a large rec room, a fourth bedroom, a full bathroom with double sink vanity, tub/shower combo, new lighting and fixtures. This secluded retreat is minutes from 151 wineries and breweries at the base of the Blue Ridge Mountains. Don't miss it!,Granite Counter,White Cabinets
Contact an agent
Home facts
- Year built:1978
- Listing ID #:666587
- Added:82 day(s) ago
- Updated:October 01, 2025 at 07:32 AM
Rooms and interior
- Bedrooms:4
- Total bathrooms:2
- Full bathrooms:2
- Living area:1,811 sq. ft.
Heating and cooling
- Cooling:Central A/C, Heat Pump(s), Programmable Thermostat
- Heating:Central, Forced Air, Heat Pump(s)
Structure and exterior
- Roof:Composite
- Year built:1978
- Building area:1,811 sq. ft.
- Lot area:2 Acres
Schools
- High school:WESTERN ALBEMARLE
- Middle school:HENLEY
- Elementary school:BROWNSVILLE
Utilities
- Water:Well
- Sewer:Septic Exists
Finances and disclosures
- Price:$480,000
- Price per sq. ft.:$250
- Tax amount:$962 (2025)
New listings near 1038 Smith Rd
- New
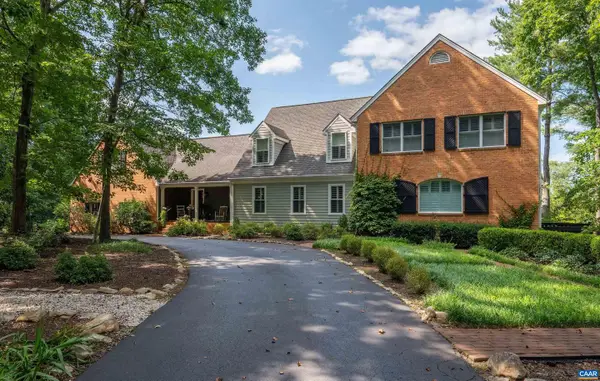 $2,300,000Active7 beds 7 baths7,116 sq. ft.
$2,300,000Active7 beds 7 baths7,116 sq. ft.1141 Kingsway Rd, AFTON, VA 22920
MLS# 669069Listed by: MCLEAN FAULCONER INC., REALTOR - New
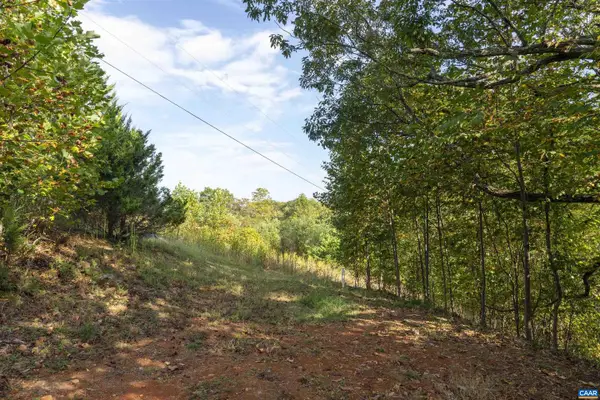 $169,500Active2.15 Acres
$169,500Active2.15 AcresTbd Cherry Grove Ln, AFTON, VA 22920
MLS# 669450Listed by: CORE REAL ESTATE PARTNERS LLC 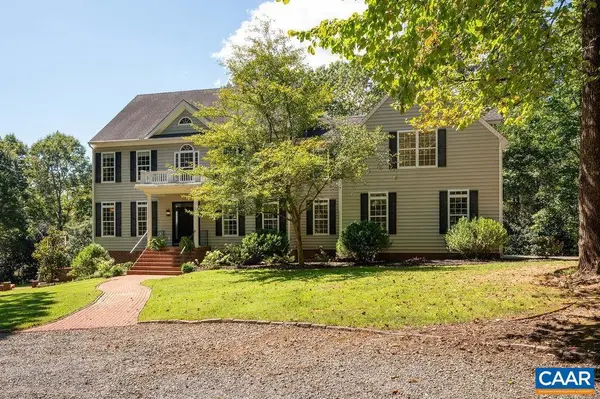 $1,300,000Pending5 beds 6 baths5,461 sq. ft.
$1,300,000Pending5 beds 6 baths5,461 sq. ft.200 Turks Mountain Trl, AFTON, VA 22920
MLS# 668942Listed by: NEST REALTY GROUP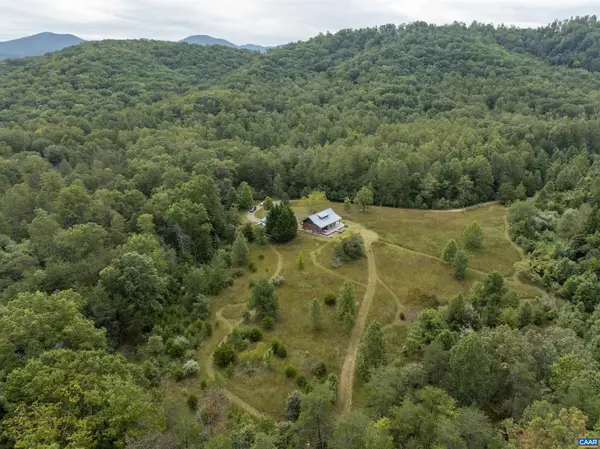 $650,000Pending2 beds 1 baths1,306 sq. ft.
$650,000Pending2 beds 1 baths1,306 sq. ft.787 Durrett Town Rd, AFTON, VA 22920
MLS# 669023Listed by: LONG & FOSTER - CHARLOTTESVILLE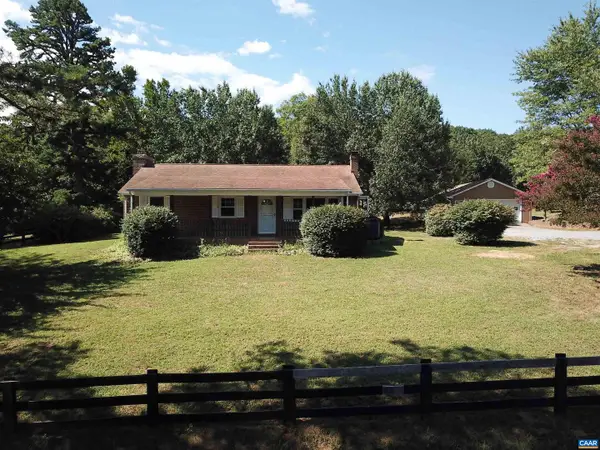 $499,900Pending3 beds 3 baths2,566 sq. ft.
$499,900Pending3 beds 3 baths2,566 sq. ft.211 Rocky Top Ln, AFTON, VA 22920
MLS# 669012Listed by: AKARION REALTY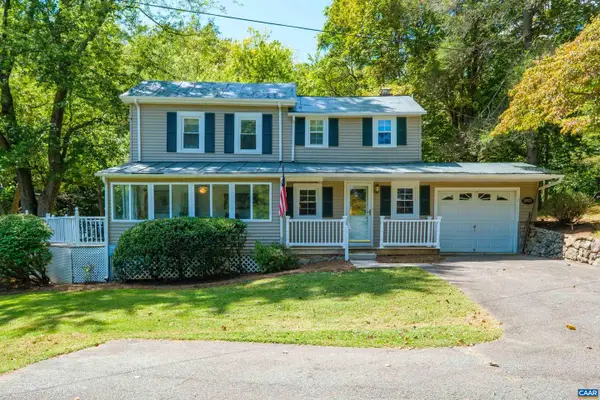 $695,000Active4 beds 3 baths1,878 sq. ft.
$695,000Active4 beds 3 baths1,878 sq. ft.299 Sunrise Dr, AFTON, VA 22920
MLS# 668974Listed by: MOUNTAIN AREA NEST REALTY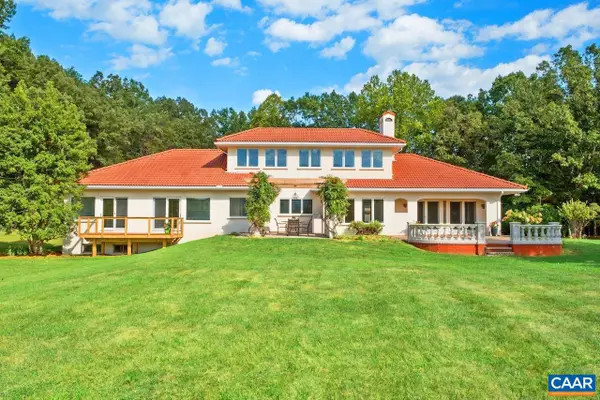 $2,600,000Active5 beds 5 baths4,686 sq. ft.
$2,600,000Active5 beds 5 baths4,686 sq. ft.8540 Taylor Creek Rd, AFTON, VA 22920
MLS# 668777Listed by: MOUNTAIN AREA NEST REALTY $2,600,000Active5 beds 5 baths5,718 sq. ft.
$2,600,000Active5 beds 5 baths5,718 sq. ft.8540 Taylor Creek Rd, Afton, VA 22920
MLS# 668777Listed by: MOUNTAIN AREA NEST REALTY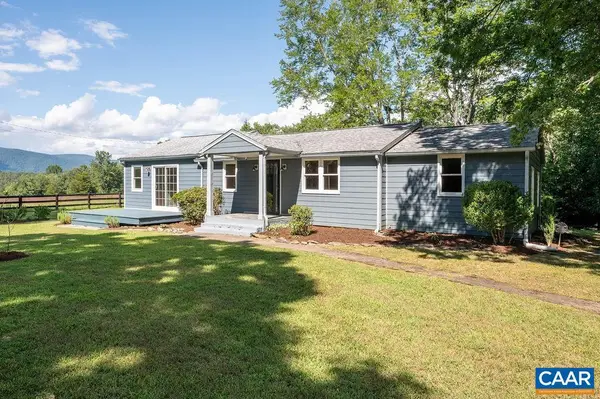 $595,000Active3 beds 2 baths1,674 sq. ft.
$595,000Active3 beds 2 baths1,674 sq. ft.8165 Open Gate Ln, AFTON, VA 22920
MLS# 668682Listed by: NEST REALTY GROUP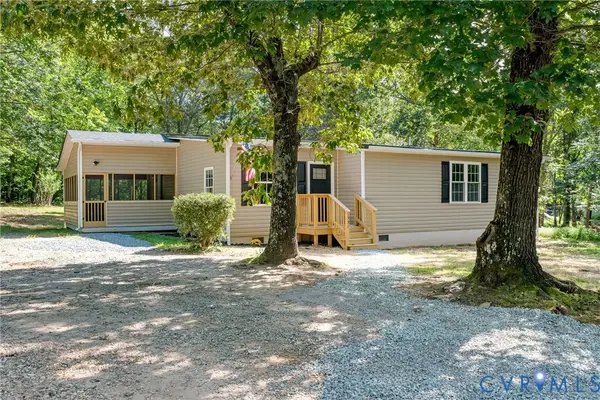 $324,900Active3 beds 2 baths1,568 sq. ft.
$324,900Active3 beds 2 baths1,568 sq. ft.1531 Pughs Store Road, Afton, VA 22920
MLS# 2524481Listed by: BHHS PENFED REALTY
