1141 Kingsway Rd, Afton, VA 22920
Local realty services provided by:Better Homes and Gardens Real Estate Cassidon Realty
1141 Kingsway Rd,Afton, VA 22920
$2,300,000
- 7 Beds
- 7 Baths
- 7,116 sq. ft.
- Single family
- Active
Listed by: mark mascotte
Office: mclean faulconer inc., realtor
MLS#:669069
Source:BRIGHTMLS
Price summary
- Price:$2,300,000
- Price per sq. ft.:$277.38
About this home
Blue Hill Farm provides fine Virginia country living in an immaculately maintained family home with splendid gently rolling mountain views. The private and manageable 7+ acre parcel is landscaped with mature plantings that include fruit trees, hydrangeas, roses and more with three board wired fencing and a vegetable garden. Main-level primary suite has two custom closets and a stunning bathroom featuring walk-in cypress wood surround shower, standing cast iron tub, Grohe fixtures, double vanities, and separate WC and vanity room. The primary suite is enhanced with its own sun porch that includes a gas fireplace. The open chef's kitchen has an 8-burner gas Thermador range with double ovens plus an electric wall oven and microwave. The second floor has three private suite bedrooms with 2.5 en-suite bathrooms, and two guest bedrooms that share a full bath. All doors are solid wood and all CA custom closet fit-outs. Heart Pine floors, hand-set Chippendale railings and plantation shutters throughout. Whole house generator. Large side access three car garage. Detached equipment shed with dog kennel and fenced in yard. Lower level has large guest room, full bath, direct access to pool, and work from home office. A terrific family home.
Contact an agent
Home facts
- Year built:1985
- Listing ID #:669069
- Added:46 day(s) ago
- Updated:November 15, 2025 at 12:19 AM
Rooms and interior
- Bedrooms:7
- Total bathrooms:7
- Full bathrooms:6
- Half bathrooms:1
- Living area:7,116 sq. ft.
Heating and cooling
- Cooling:Central A/C, Heat Pump(s)
- Heating:Central, Heat Pump(s)
Structure and exterior
- Year built:1985
- Building area:7,116 sq. ft.
- Lot area:7.08 Acres
Schools
- High school:WESTERN ALBEMARLE
- Middle school:HENLEY
- Elementary school:BROWNSVILLE
Utilities
- Water:Well
- Sewer:Septic Exists
Finances and disclosures
- Price:$2,300,000
- Price per sq. ft.:$277.38
- Tax amount:$18,782 (2025)
New listings near 1141 Kingsway Rd
- Open Sat, 12 to 2pmNew
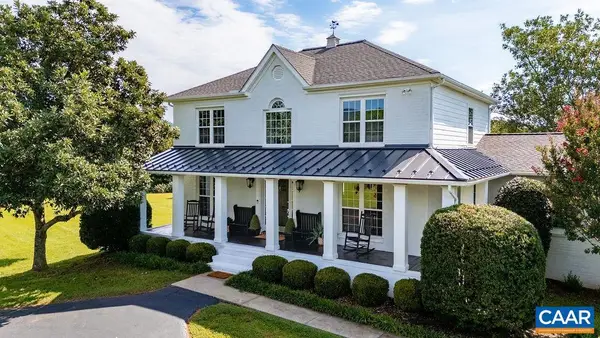 $1,199,000Active5 beds 4 baths3,300 sq. ft.
$1,199,000Active5 beds 4 baths3,300 sq. ft.23 Lookaway Hills Dr, AFTON, VA 22920
MLS# 671032Listed by: FOUR SEASONS REALTY 1 - New
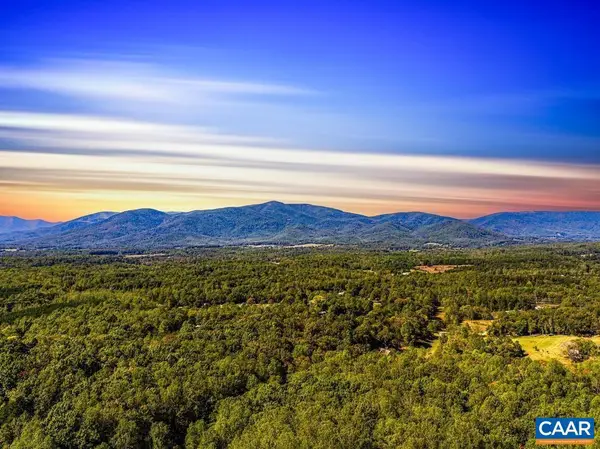 $532,000Active12 Acres
$532,000Active12 Acres722 Greenfield Mountain Farm #19, 20, 21 And 22, AFTON, VA 22920
MLS# 670951Listed by: HOWARD HANNA ROY WHEELER REALTY - ZION CROSSROADS 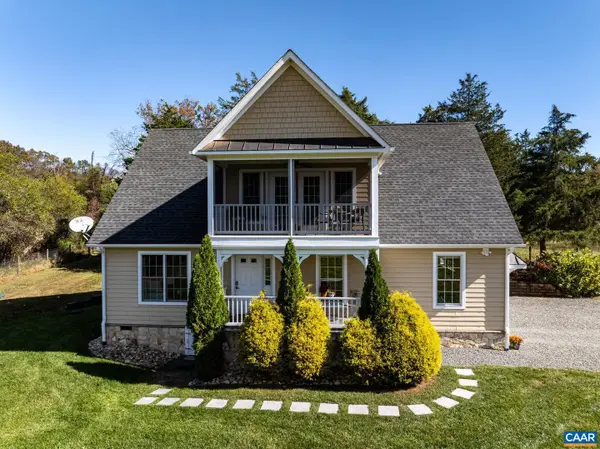 $635,000Active3 beds 3 baths1,770 sq. ft.
$635,000Active3 beds 3 baths1,770 sq. ft.234 Creek Rd, AFTON, VA 22920
MLS# 670559Listed by: REAL ESTATE III, INC.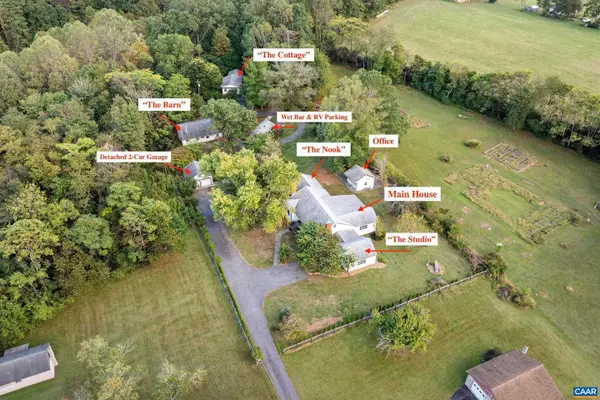 $995,000Active-- beds -- baths
$995,000Active-- beds -- baths90 Windhaven Ln, AFTON, VA 22920
MLS# 670556Listed by: HOWARD HANNA ROY WHEELER REALTY - CHARLOTTESVILLE $995,000Active-- beds -- baths2,980 sq. ft.
$995,000Active-- beds -- baths2,980 sq. ft.90 Windhaven Ln, Afton, VA 22920
MLS# 670556Listed by: HOWARD HANNA ROY WHEELER REALTY CO.- CHARLOTTESVILLE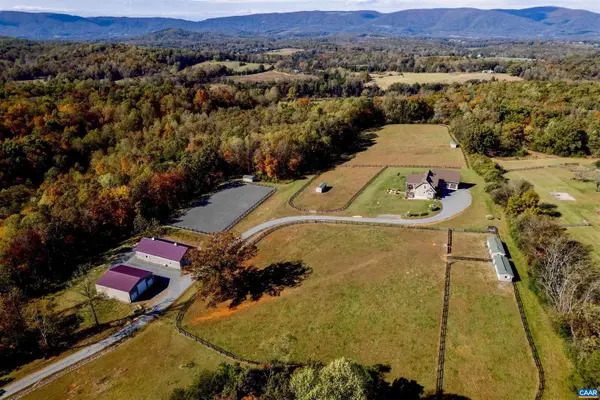 $2,950,000Active4 beds 6 baths5,056 sq. ft.
$2,950,000Active4 beds 6 baths5,056 sq. ft.2236 Craigs Store Rd, AFTON, VA 22920
MLS# 670479Listed by: CHARLOTTESVILLE SOLUTIONS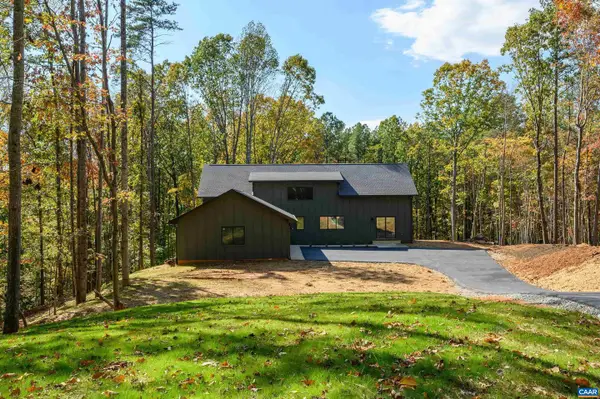 $729,500Pending4 beds 4 baths2,671 sq. ft.
$729,500Pending4 beds 4 baths2,671 sq. ft.2635 Ennis Mountain Rd, AFTON, VA 22920
MLS# 670237Listed by: SAMSON PROPERTIES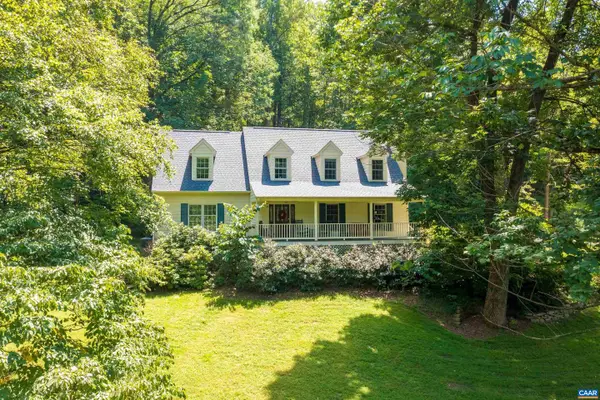 $997,500Active4 beds 4 baths3,202 sq. ft.
$997,500Active4 beds 4 baths3,202 sq. ft.4375 Taylor Creek Rd, AFTON, VA 22920
MLS# 670261Listed by: NEST REALTY GROUP, LLC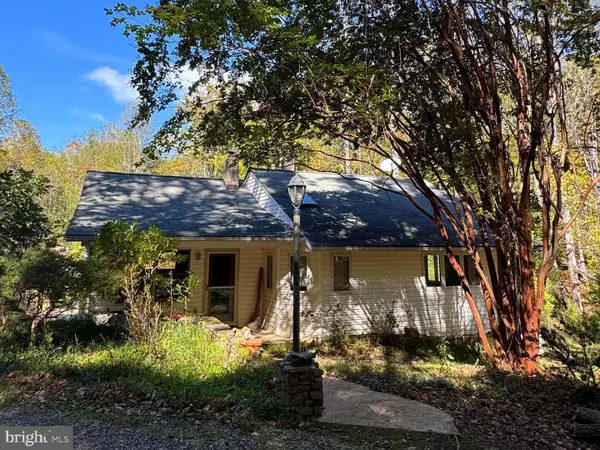 $525,000Active3 beds 2 baths1,138 sq. ft.
$525,000Active3 beds 2 baths1,138 sq. ft.25 Falling Springs Dr, AFTON, VA 22920
MLS# 669780Listed by: DOGWOOD REALTY GROUP LLC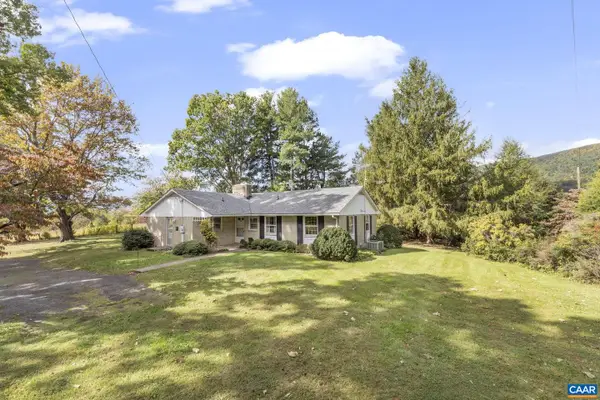 $525,000Pending3 beds 1 baths1,460 sq. ft.
$525,000Pending3 beds 1 baths1,460 sq. ft.9281 Dick Woods Rd, AFTON, VA 22920
MLS# 670198Listed by: FOX REALTY GROUP LLC
