310 Goodloe Ln, AFTON, VA 22920
Local realty services provided by:Better Homes and Gardens Real Estate Premier
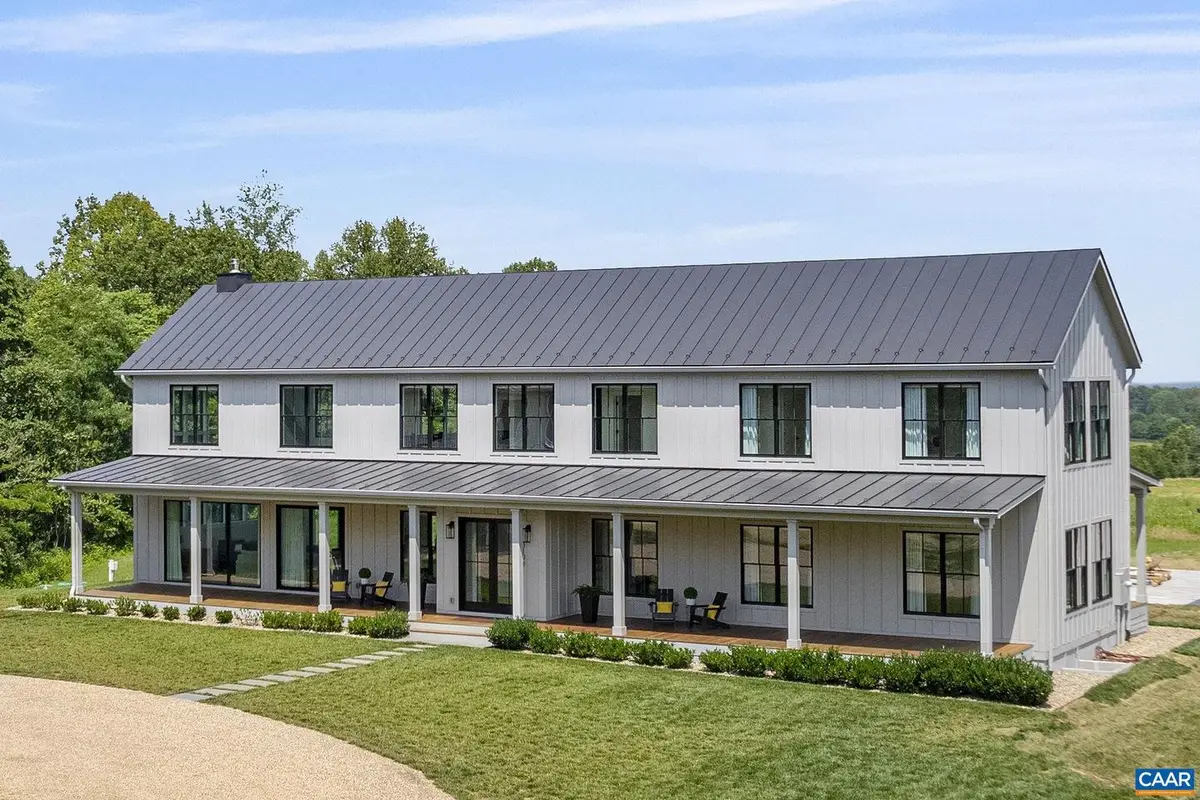
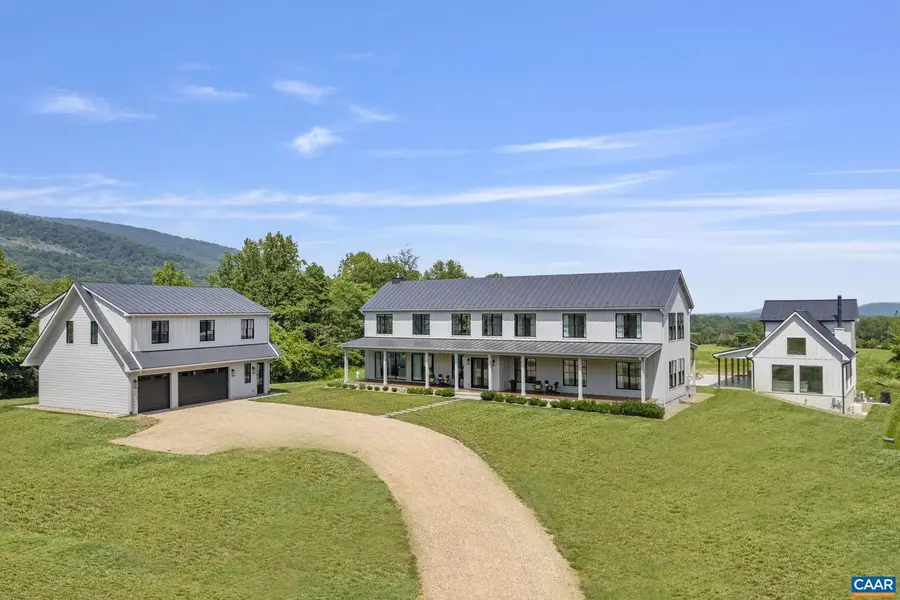
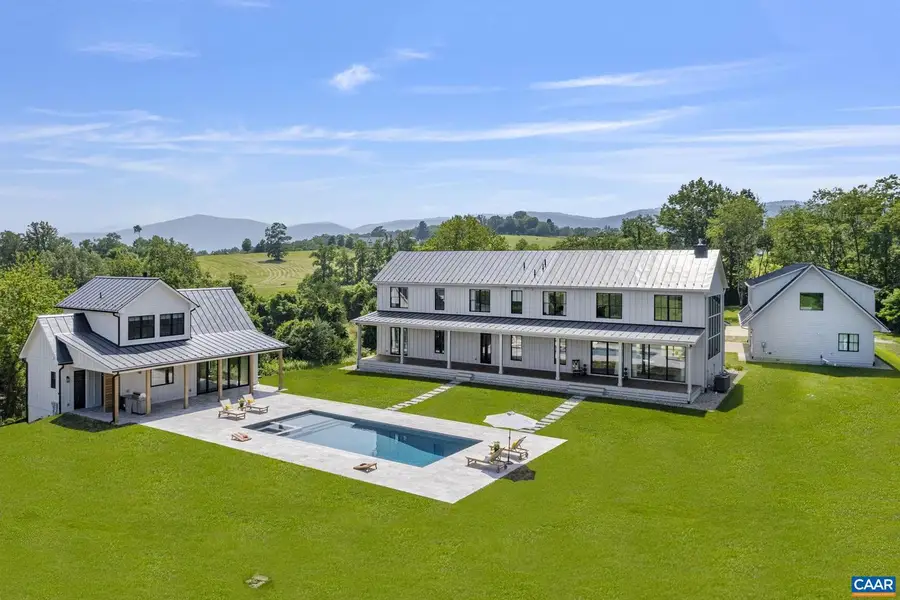
Listed by:anne c mcintyre
Office:long & foster - charlottesville
MLS#:665896
Source:BRIGHTMLS
Price summary
- Price:$2,950,000
- Price per sq. ft.:$336.76
- Monthly HOA dues:$40
About this home
Newly built in 2023 with a stunning pool & pool house added in 2025, this property offers luxurious living with Blue Ridge Mountain views. Enjoy the 18x41 heated, saltwater pool with travertine surround, outdoor shower, and grill station. The main home features soaring 26-ft vaulted ceilings in the Great Room and two primary suites, one on each level. A separate carriage house includes an oversized 3-car garage with custom storage, overhead racks, and sealed floors, plus a private entrance to a 2-bed, 2-bath suite with family room, kitchenette, breakfast bar, and laundry hookups. Great for an income property. The pool house impresses with a spacious family room, open kitchenette with stainless steel appliances and wine fridge, wood-burning fireplace, half bath, and built-in storage. Upstairs, a private bedroom or studio retreat with full bath completes this exceptional property. Option to purchase fully furnished. Contact listing agent for details about furnishings.,Painted Cabinets,Quartz Counter,Fireplace in Great Room,Fireplace in Rec Room
Contact an agent
Home facts
- Year built:2023
- Listing Id #:665896
- Added:59 day(s) ago
- Updated:August 16, 2025 at 07:27 AM
Rooms and interior
- Bedrooms:5
- Total bathrooms:8
- Full bathrooms:6
- Half bathrooms:2
- Living area:4,889 sq. ft.
Heating and cooling
- Cooling:Central A/C, Heat Pump(s), Programmable Thermostat
- Heating:Central, Electric, Forced Air, Heat Pump(s), Propane - Owned, Wood Burn Stove
Structure and exterior
- Roof:Metal
- Year built:2023
- Building area:4,889 sq. ft.
- Lot area:2.63 Acres
Schools
- High school:WESTERN ALBEMARLE
- Middle school:HENLEY
- Elementary school:BROWNSVILLE
Utilities
- Water:Well
- Sewer:Septic Exists
Finances and disclosures
- Price:$2,950,000
- Price per sq. ft.:$336.76
- Tax amount:$16,741 (2024)
New listings near 310 Goodloe Ln
- New
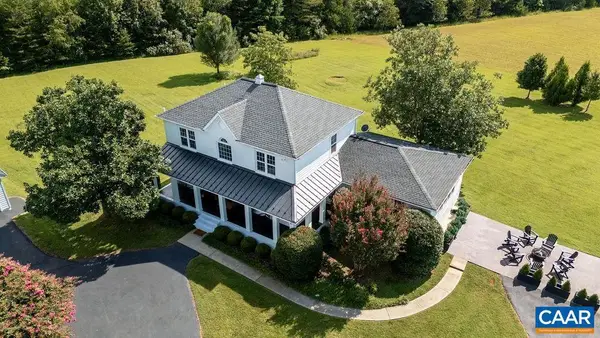 $1,599,000Active5 beds 4 baths3,300 sq. ft.
$1,599,000Active5 beds 4 baths3,300 sq. ft.23 Lookaway Hills Dr, AFTON, VA 22920
MLS# 667963Listed by: FOUR SEASONS REALTY 1 - New
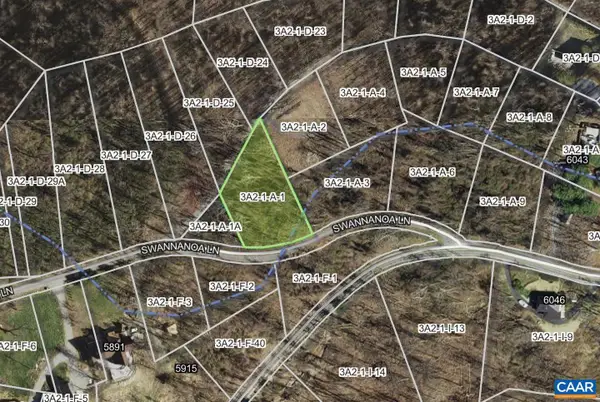 $67,500Active0.47 Acres
$67,500Active0.47 AcresBlock A Lot 1 Swannanoa Ln #1, AFTON, VA 22920
MLS# 667788Listed by: NEST REALTY GROUP - New
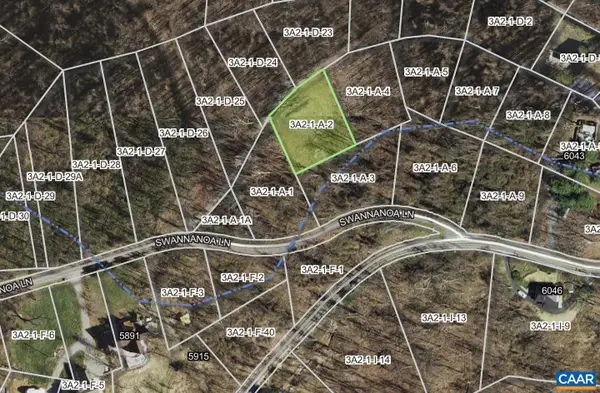 $67,500Active0.42 Acres
$67,500Active0.42 AcresBlock A Lot 2 Swannanoa Ln, AFTON, VA 22920
MLS# 667786Listed by: NEST REALTY GROUP 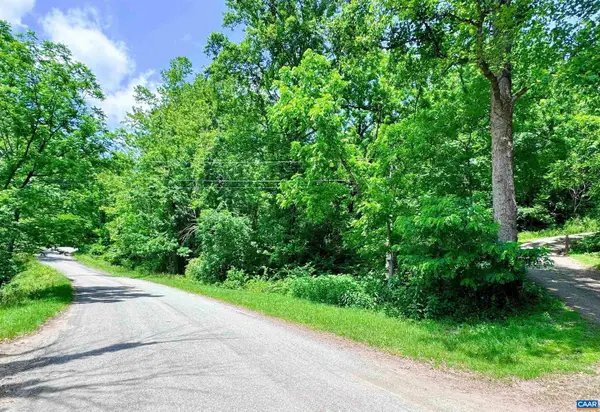 $240,000Pending16.48 Acres
$240,000Pending16.48 AcresPounding Branch Rd, AFTON, VA 22920
MLS# 667212Listed by: LORING WOODRIFF REAL ESTATE ASSOCIATES $240,000Pending16.48 Acres
$240,000Pending16.48 AcresAddress Withheld By Seller, Afton, VA 22920
MLS# 667212Listed by: LORING WOODRIFF REAL ESTATE ASSOCIATES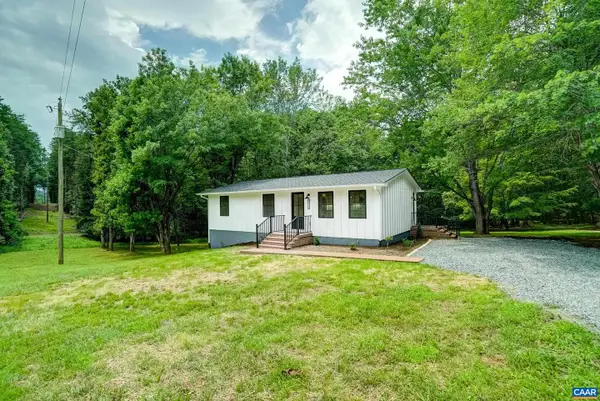 $495,000Active4 beds 2 baths1,811 sq. ft.
$495,000Active4 beds 2 baths1,811 sq. ft.1038 Smith Rd, AFTON, VA 22920
MLS# 666587Listed by: LONG & FOSTER - CHARLOTTESVILLE WEST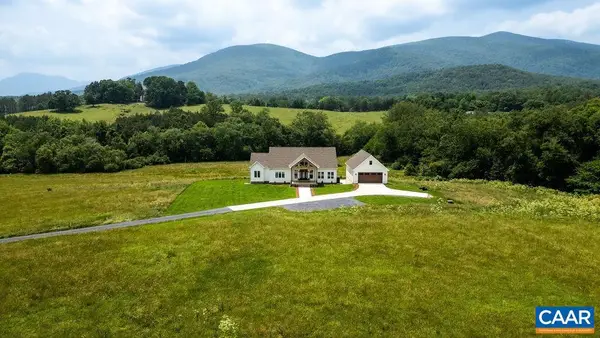 $2,200,000Active5 beds 5 baths4,306 sq. ft.
$2,200,000Active5 beds 5 baths4,306 sq. ft.61 Hillside Ln, AFTON, VA 22920
MLS# 666196Listed by: FOUR SEASONS REALTY 1 $2,200,000Active5 beds 5 baths4,906 sq. ft.
$2,200,000Active5 beds 5 baths4,906 sq. ft.Address Withheld By Seller, Afton, VA 22920
MLS# 666196Listed by: FOUR SEASONS REALTY 1 - NELSON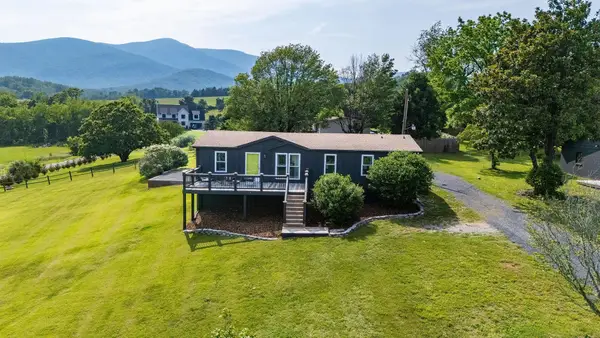 $349,000Pending3 beds 2 baths1,296 sq. ft.
$349,000Pending3 beds 2 baths1,296 sq. ft.Address Withheld By Seller, Afton, VA 22920
MLS# 666113Listed by: COTTONWOOD COMMERCIAL LLC
