57 Pounding Branch Rd, Afton, VA 22920
Local realty services provided by:Better Homes and Gardens Real Estate Murphy & Co.
Listed by:sydney robertson
Office:loring woodriff real estate associates
MLS#:661726
Source:BRIGHTMLS
Price summary
- Price:$475,000
- Price per sq. ft.:$242.97
About this home
Affordable move in ready home or turnkey investment property right off 151. 3 bedroom 2.5 bath with an attached and detached garages with greenhouse for additional storage/gardening. Main floor boasts 9' ceilings and hardwood floors. Open and inviting living room with gas fireplace that flows to the kitchen featuring granite counters, dishwasher, gas stove, and island. Dining area enjoys built in storage and connectivity to the side yard. Powder room is conveniently tucked off to the side by the garage entrance. Attached garage is currently used as a game room with pool table but could easily serve as a garage once again for the next owner. Upstairs enjoy spacious primary with en suite bath and walk in closet. Two more bedrooms, hall bath, and laundry closet round out the second floor. Outdoor features include mountain views from the front porch, fenced area for pets, fire pit, and room to garden. Practically across the street from art studio and craft breweries/distilleries/vineyards for which our area is famous. 25 minutes to Charlottesville makes it easy commuting distance as well. The perfect location to live or play. Currently an active airbnb so no drivebys please and only showings by appointment.,Granite Counter,Wood Cabinets,Fireplace in Living Room
Contact an agent
Home facts
- Year built:2005
- Listing ID #:661726
- Added:195 day(s) ago
- Updated:September 29, 2025 at 07:35 AM
Rooms and interior
- Bedrooms:3
- Total bathrooms:3
- Full bathrooms:2
- Half bathrooms:1
- Living area:1,559 sq. ft.
Heating and cooling
- Cooling:Central A/C, Heat Pump(s)
- Heating:Central, Heat Pump(s)
Structure and exterior
- Roof:Composite
- Year built:2005
- Building area:1,559 sq. ft.
- Lot area:1.16 Acres
Schools
- High school:NELSON
- Middle school:NELSON
- Elementary school:ROCKFISH
Utilities
- Water:Well
- Sewer:Septic Exists
Finances and disclosures
- Price:$475,000
- Price per sq. ft.:$242.97
- Tax amount:$2,071 (2025)
New listings near 57 Pounding Branch Rd
- New
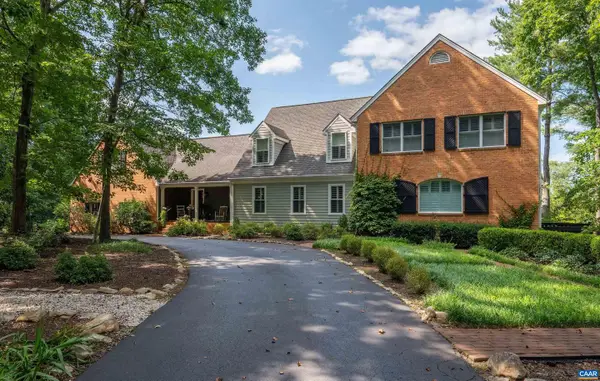 $2,300,000Active7 beds 7 baths7,116 sq. ft.
$2,300,000Active7 beds 7 baths7,116 sq. ft.1141 Kingsway Rd, AFTON, VA 22920
MLS# 669069Listed by: MCLEAN FAULCONER INC., REALTOR - New
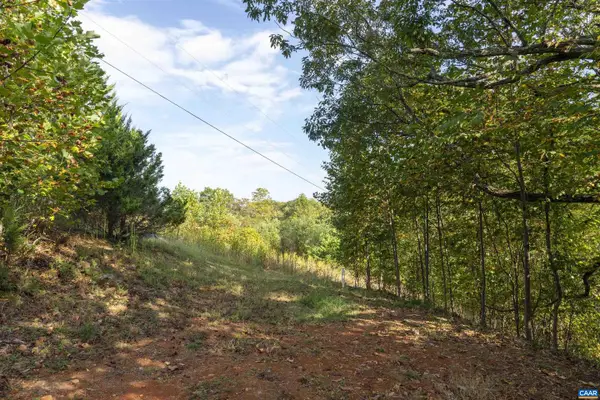 $169,500Active2.15 Acres
$169,500Active2.15 AcresTbd Cherry Grove Ln, AFTON, VA 22920
MLS# 669450Listed by: CORE REAL ESTATE PARTNERS LLC 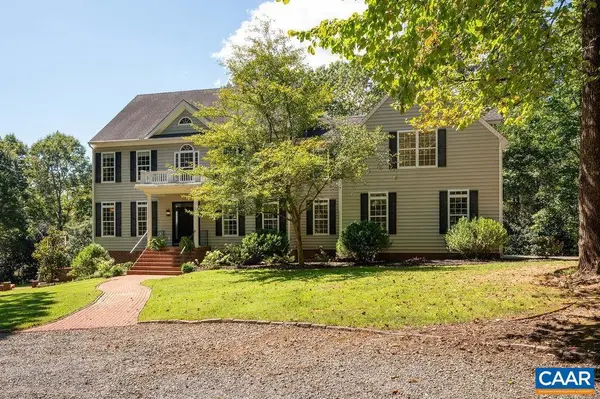 $1,300,000Pending5 beds 6 baths5,461 sq. ft.
$1,300,000Pending5 beds 6 baths5,461 sq. ft.200 Turks Mountain Trl, AFTON, VA 22920
MLS# 668942Listed by: NEST REALTY GROUP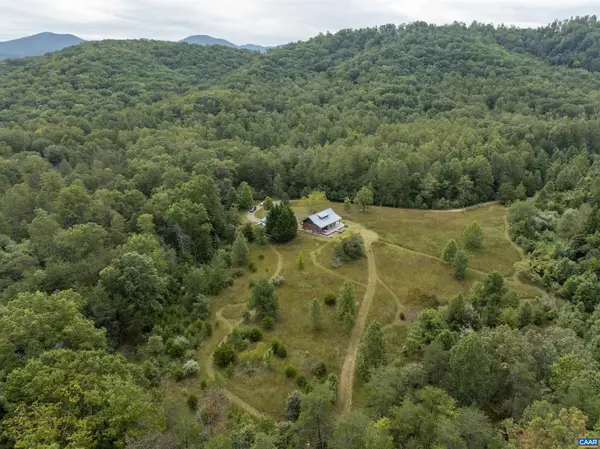 $650,000Pending2 beds 1 baths1,306 sq. ft.
$650,000Pending2 beds 1 baths1,306 sq. ft.787 Durrett Town Rd, AFTON, VA 22920
MLS# 669023Listed by: LONG & FOSTER - CHARLOTTESVILLE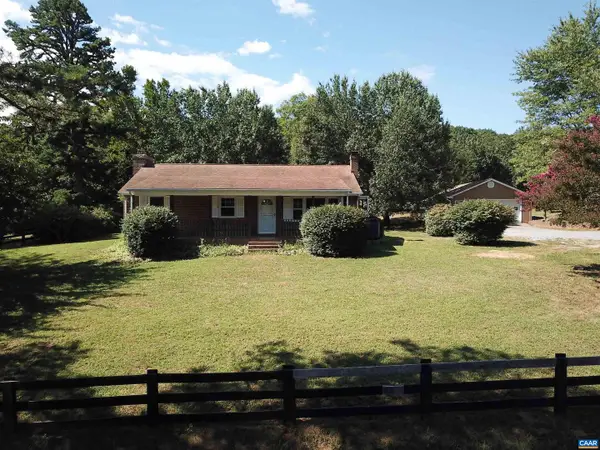 $499,900Pending3 beds 3 baths2,566 sq. ft.
$499,900Pending3 beds 3 baths2,566 sq. ft.211 Rocky Top Ln, AFTON, VA 22920
MLS# 669012Listed by: AKARION REALTY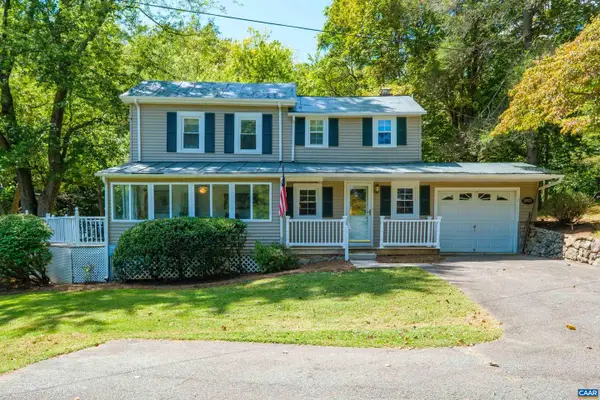 $695,000Active4 beds 3 baths1,878 sq. ft.
$695,000Active4 beds 3 baths1,878 sq. ft.299 Sunrise Dr, AFTON, VA 22920
MLS# 668974Listed by: MOUNTAIN AREA NEST REALTY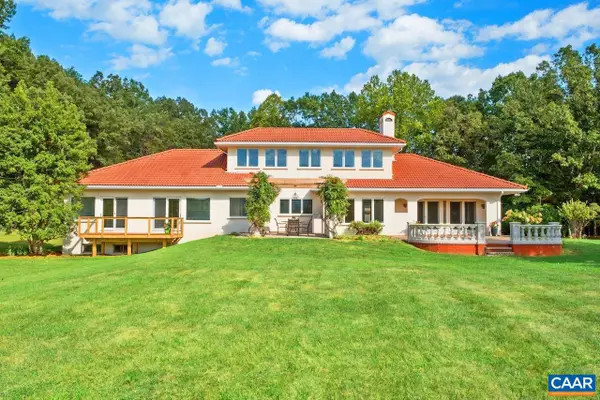 $2,600,000Active5 beds 5 baths4,686 sq. ft.
$2,600,000Active5 beds 5 baths4,686 sq. ft.8540 Taylor Creek Rd, AFTON, VA 22920
MLS# 668777Listed by: MOUNTAIN AREA NEST REALTY $2,600,000Active5 beds 5 baths5,718 sq. ft.
$2,600,000Active5 beds 5 baths5,718 sq. ft.8540 Taylor Creek Rd, Afton, VA 22920
MLS# 668777Listed by: MOUNTAIN AREA NEST REALTY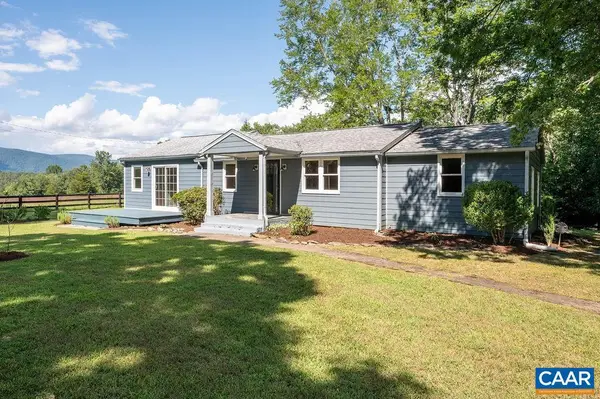 $595,000Active3 beds 2 baths1,674 sq. ft.
$595,000Active3 beds 2 baths1,674 sq. ft.8165 Open Gate Ln, AFTON, VA 22920
MLS# 668682Listed by: NEST REALTY GROUP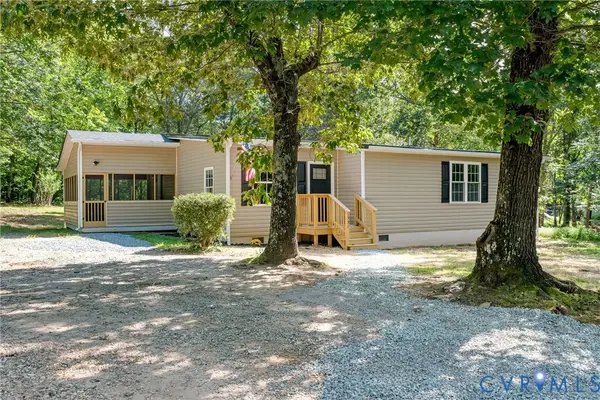 $324,900Active3 beds 2 baths1,568 sq. ft.
$324,900Active3 beds 2 baths1,568 sq. ft.1531 Pughs Store Road, Afton, VA 22920
MLS# 2524481Listed by: BHHS PENFED REALTY
