76 Elk Meadow Dr, Afton, VA 22920
Local realty services provided by:Better Homes and Gardens Real Estate Pathways
Listed by: melissa sheets
Office: exp realty llc.
MLS#:663349
Source:CHARLOTTESVILLE
Price summary
- Price:$1,775,000
- Price per sq. ft.:$283.46
- Monthly HOA dues:$233.33
About this home
Motivated seller ready to review all offers. Perched on a private 5.7-acre knoll in the highly sought-after Elk Meadow community of Afton, Virginia, this home commands breathtaking, million-dollar views of the Blue Ridge Mountains that will leave you speechless every single day. This is not just a home – it’s a front-row seat to nature’s finest show, with layered mountain ridges, dramatic sunrises, and ever-changing seasonal vistas stretching as far as the eye can see.Designed for those who crave both adventure and refined mountain living, this exceptional luxury residence places Virginia’s premier outdoor playground literally at your doorstep:- Cycle or drive minutes to the entrances of Skyline Drive and the Blue Ridge Parkway- Hike hundreds of miles of Appalachian Trail and Shenandoah National Park trails- Tee off at the Swannanoa Golf Course directly across the street or Old Trail Golf in Crozet- Ski or snowboard at Wintergreen Resort, just 15 minutes away- Explore the award-winning wineries, breweries, distilleries, and cideries along scenic Route 151 – Virginia’s famous “Brew Ridge Trail” Properties of this caliber, with these views, this acreage, and this unbeatable location rarely come available.
Contact an agent
Home facts
- Year built:2022
- Listing ID #:663349
- Added:313 day(s) ago
- Updated:February 25, 2026 at 03:52 PM
Rooms and interior
- Bedrooms:4
- Total bathrooms:4
- Full bathrooms:3
- Half bathrooms:1
- Living area:6,262 sq. ft.
Heating and cooling
- Cooling:Heat Pump
- Heating:Heat Pump
Structure and exterior
- Year built:2022
- Building area:6,262 sq. ft.
- Lot area:5.77 Acres
Schools
- High school:Nelson
- Middle school:Nelson
- Elementary school:Rockfish
Utilities
- Water:Private, Well
- Sewer:Conventional Sewer
Finances and disclosures
- Price:$1,775,000
- Price per sq. ft.:$283.46
- Tax amount:$10,589 (2025)
New listings near 76 Elk Meadow Dr
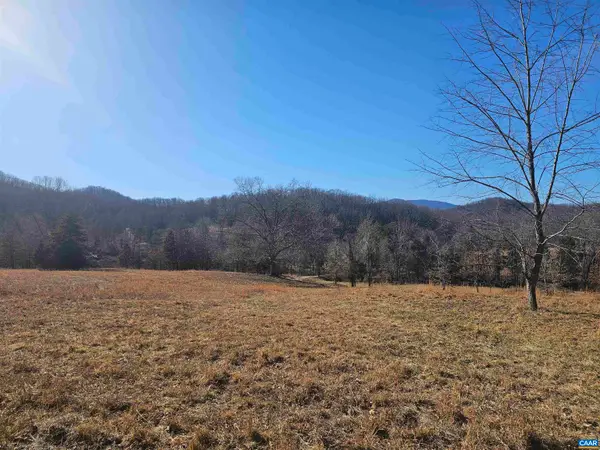 $279,000Pending7.07 Acres
$279,000Pending7.07 Acres7 ac Castle Rock Rd, Afton, VA 22920
MLS# 672664Listed by: HOMESELL REALTY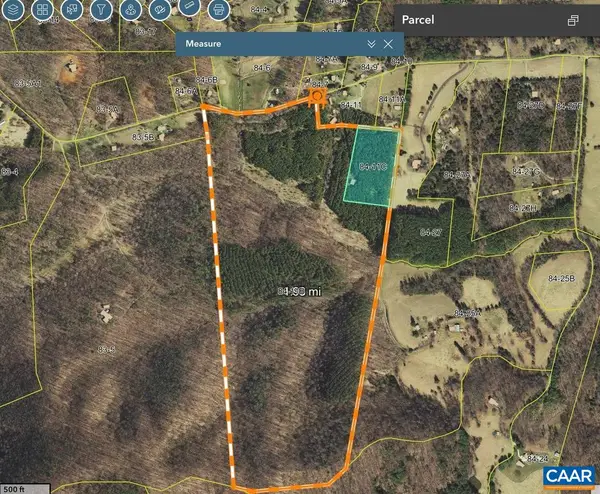 $1,275,000Active120.13 Acres
$1,275,000Active120.13 Acres0 Batesville Rd, Afton, VA 22920
MLS# 672412Listed by: FOXFYRE ENTERPRISES, INC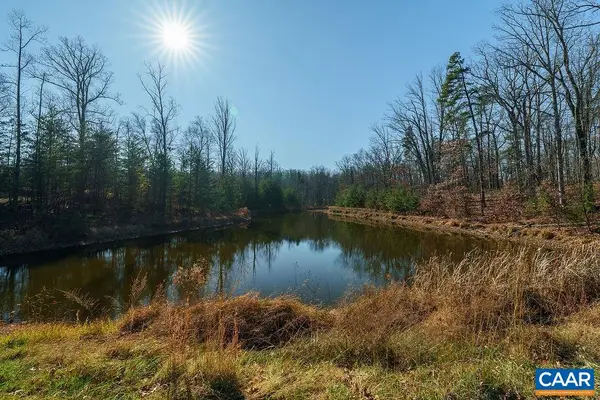 $749,000Active21.98 Acres
$749,000Active21.98 AcresLot 2 Handley Way, Afton, VA 22920
MLS# 671617Listed by: KELLER WILLIAMS ALLIANCE - CHARLOTTESVILLE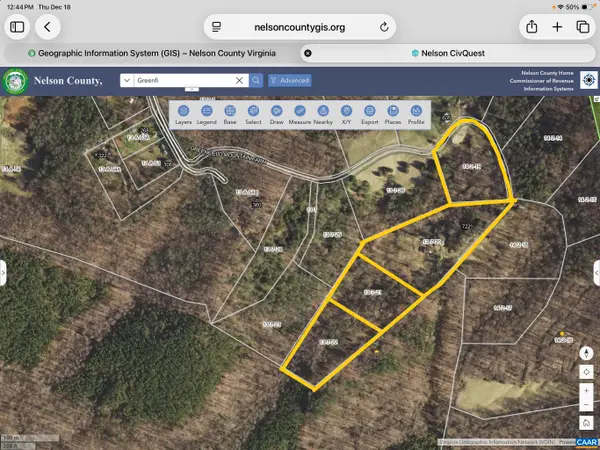 $479,000Active12 Acres
$479,000Active12 Acres722 Greenfield Mountain Farm, Afton, VA 22920
MLS# 670951Listed by: HOWARD HANNA ROY WHEELER REALTY - ZION CROSSROADS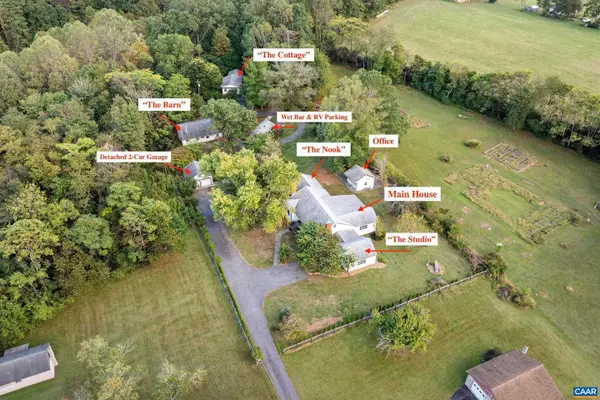 $995,000Active-- beds -- baths
$995,000Active-- beds -- baths90 Windhaven Ln, AFTON, VA 22920
MLS# 670556Listed by: HOWARD HANNA ROY WHEELER REALTY - CHARLOTTESVILLE $995,000Active-- beds -- baths2,980 sq. ft.
$995,000Active-- beds -- baths2,980 sq. ft.90 Windhaven Ln, Afton, VA 22920
MLS# 670556Listed by: HOWARD HANNA ROY WHEELER REALTY CO.- CHARLOTTESVILLE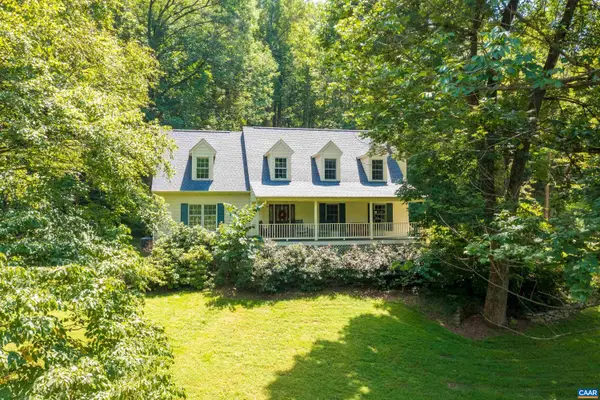 $997,500Active4 beds 4 baths5,015 sq. ft.
$997,500Active4 beds 4 baths5,015 sq. ft.4375 Taylor Creek Rd, Afton, VA 22920
MLS# 670261Listed by: MOUNTAIN AREA NEST REALTY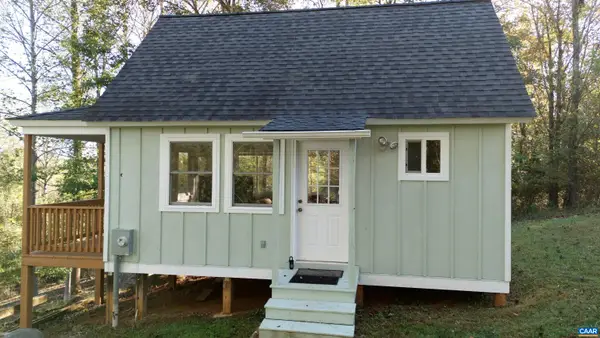 $299,900Active1 beds -- baths352 sq. ft.
$299,900Active1 beds -- baths352 sq. ft.TBD Batesville Rd, Afton, VA 22920
MLS# 669939Listed by: SLOAN MANIS REAL ESTATE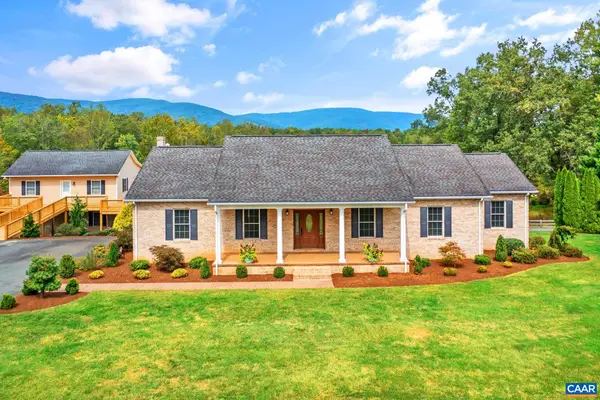 $900,000Active5 beds 4 baths6,440 sq. ft.
$900,000Active5 beds 4 baths6,440 sq. ft.7550 Plank Rd, Afton, VA 22920
MLS# 669560Listed by: NEST REALTY GROUP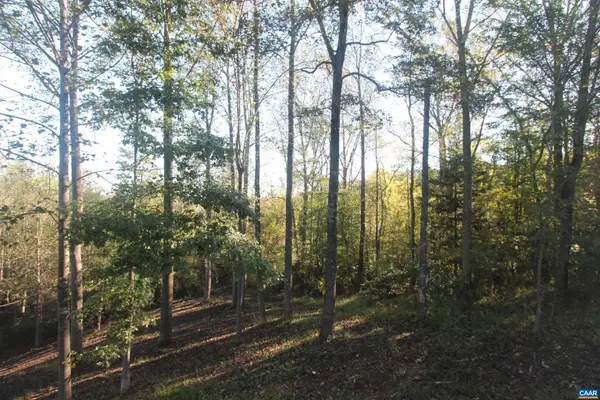 $299,900Active2.01 Acres
$299,900Active2.01 AcresTBD Batesville Rd, Afton, VA 22920
MLS# 669919Listed by: SLOAN MANIS REAL ESTATE

