8508 Dick Woods Rd, Afton, VA 22920
Local realty services provided by:Better Homes and Gardens Real Estate Valley Partners
8508 Dick Woods Rd,Afton, VA 22920
$675,000
- 5 Beds
- 3 Baths
- 2,224 sq. ft.
- Single family
- Pending
Listed by: robert hughes
Office: nest realty group
MLS#:668494
Source:BRIGHTMLS
Price summary
- Price:$675,000
- Price per sq. ft.:$285.05
About this home
This home boasts breathtaking views of some of the region?s most beautiful mountains and is situated next to Hazy Mountain Vineyard on an expansive 4.35-acre property. The residence has undergone extensive updates, including the installation of dual-zone heat pumps in 2023, new flooring throughout, and fresh paint, contributing to a modern and inviting atmosphere. The kitchen is enhanced by a greenhouse window, providing a convenient space to grow fresh herbs within arm?s reach. The family room is filled with natural light, offering serene woodland views, recessed lighting, and built-in speakers for an elevated living experience. For those who like to garden this home offers 2 acres of open south facing, gently sloping pasture, a deep well hand pump in the yard that provides water without electricity, and an 8?x16? garden shed. GPS mapping will take you to the wrong driveway. Look for the For Sale sign. That is the correct driveway,Wood Cabinets,Fireplace in Kitchen
Contact an agent
Home facts
- Year built:1985
- Listing ID #:668494
- Added:112 day(s) ago
- Updated:December 20, 2025 at 08:53 AM
Rooms and interior
- Bedrooms:5
- Total bathrooms:3
- Full bathrooms:3
- Living area:2,224 sq. ft.
Heating and cooling
- Cooling:Central A/C, Heat Pump(s)
- Heating:Heat Pump(s)
Structure and exterior
- Year built:1985
- Building area:2,224 sq. ft.
- Lot area:4.35 Acres
Schools
- High school:WESTERN ALBEMARLE
- Middle school:HENLEY
- Elementary school:BROWNSVILLE
Utilities
- Water:Well
- Sewer:Septic Exists
Finances and disclosures
- Price:$675,000
- Price per sq. ft.:$285.05
- Tax amount:$3,858 (2025)
New listings near 8508 Dick Woods Rd
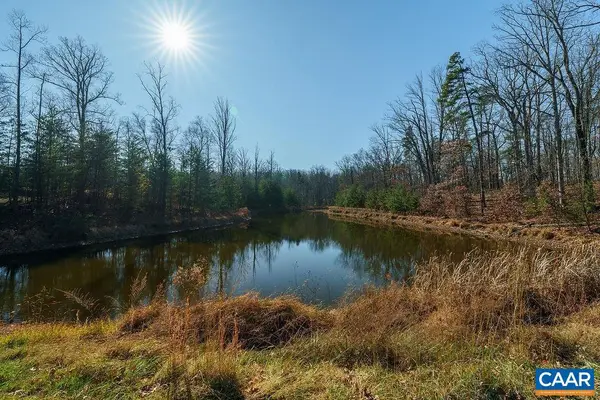 $749,000Active21.98 Acres
$749,000Active21.98 AcresLot 2 Handley Way #2, AFTON, VA 22920
MLS# 671617Listed by: KELLER WILLIAMS ALLIANCE - CHARLOTTESVILLE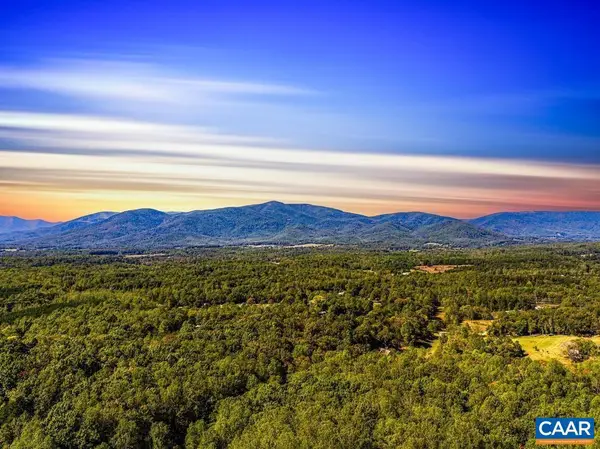 $532,000Active12 Acres
$532,000Active12 Acres722 Greenfield Mountain Farm #19, 20, 21 And 22, AFTON, VA 22920
MLS# 670951Listed by: HOWARD HANNA ROY WHEELER REALTY - ZION CROSSROADS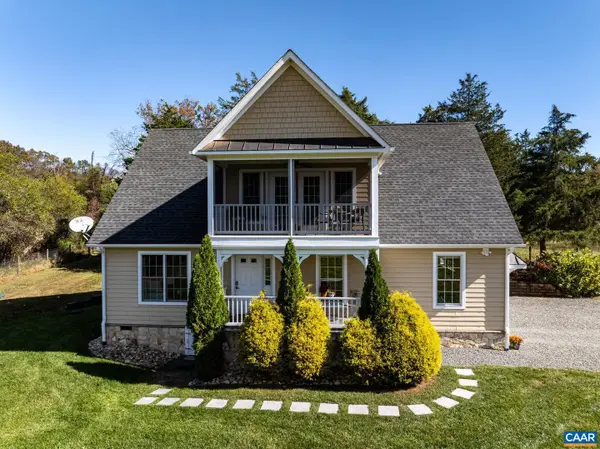 $635,000Pending3 beds 3 baths1,770 sq. ft.
$635,000Pending3 beds 3 baths1,770 sq. ft.234 Creek Rd, AFTON, VA 22920
MLS# 670559Listed by: REAL ESTATE III, INC.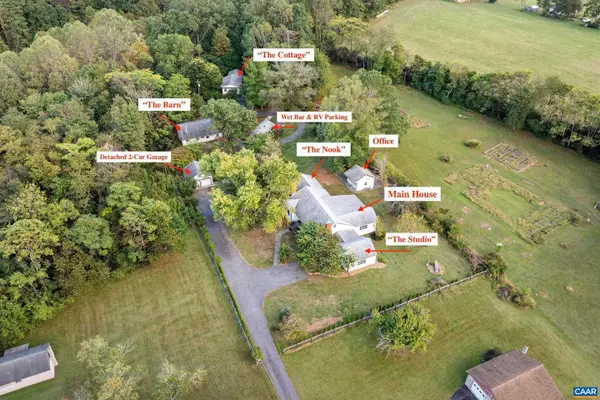 $995,000Active-- beds -- baths
$995,000Active-- beds -- baths90 Windhaven Ln, AFTON, VA 22920
MLS# 670556Listed by: HOWARD HANNA ROY WHEELER REALTY - CHARLOTTESVILLE $995,000Active-- beds -- baths2,980 sq. ft.
$995,000Active-- beds -- baths2,980 sq. ft.90 Windhaven Ln, Afton, VA 22920
MLS# 670556Listed by: HOWARD HANNA ROY WHEELER REALTY CO.- CHARLOTTESVILLE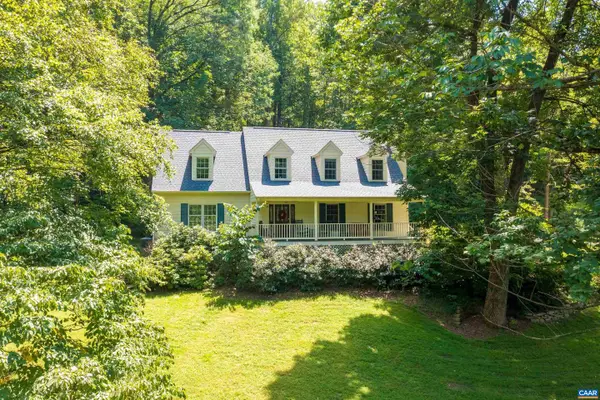 $997,500Active4 beds 4 baths3,202 sq. ft.
$997,500Active4 beds 4 baths3,202 sq. ft.4375 Taylor Creek Rd, AFTON, VA 22920
MLS# 670261Listed by: MOUNTAIN AREA NEST REALTY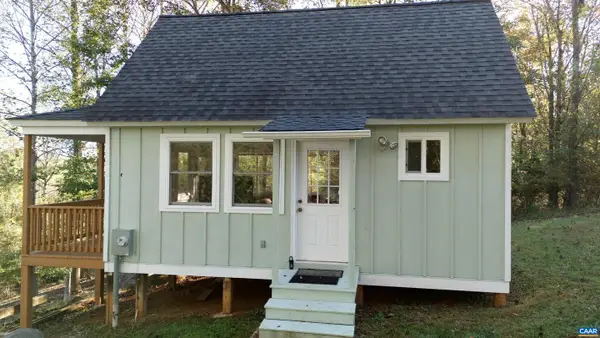 $299,900Active1 beds -- baths352 sq. ft.
$299,900Active1 beds -- baths352 sq. ft.Tbd Batesville Rd, AFTON, VA 22920
MLS# 669939Listed by: SLOAN MANIS REAL ESTATE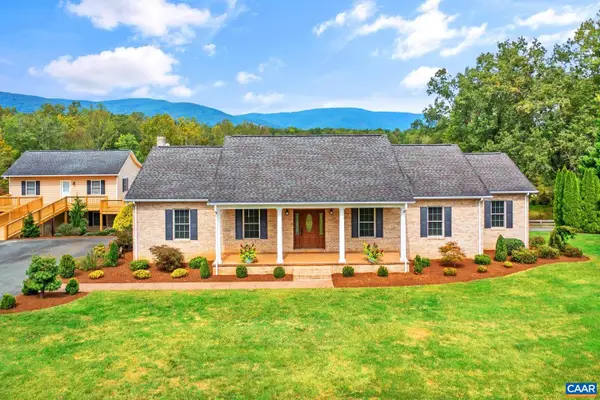 $949,000Active5 beds 4 baths3,660 sq. ft.
$949,000Active5 beds 4 baths3,660 sq. ft.7550 Plank Rd, AFTON, VA 22920
MLS# 669560Listed by: NEST REALTY GROUP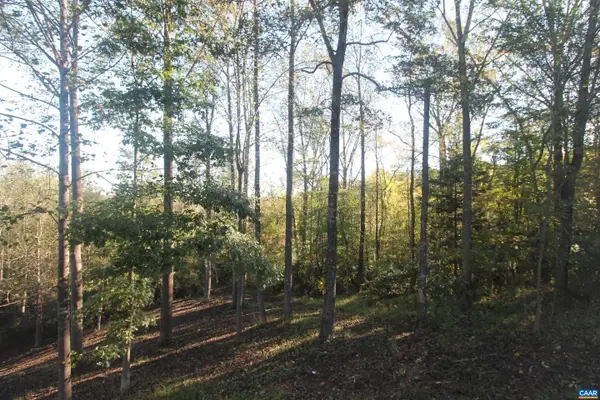 $299,900Active2.01 Acres
$299,900Active2.01 AcresTbd Batesville Rd #2, AFTON, VA 22920
MLS# 669919Listed by: SLOAN MANIS REAL ESTATE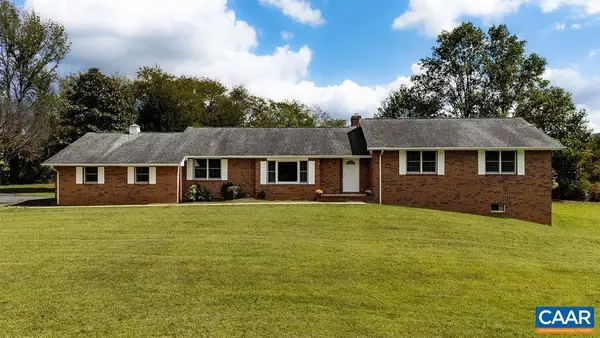 $985,000Active3 beds 3 baths2,161 sq. ft.
$985,000Active3 beds 3 baths2,161 sq. ft.10694 Rockfish Valley Hwy, AFTON, VA 22920
MLS# 669649Listed by: WINTERGREEN REALTY, LLC
