24878 Lenah Crossing Dr, Aldie, VA 20105
Local realty services provided by:Better Homes and Gardens Real Estate Maturo
Upcoming open houses
- Sat, Oct 1811:00 am - 01:00 pm
Listed by:pamela m mooney
Office:samson properties
MLS#:VALO2108882
Source:BRIGHTMLS
Price summary
- Price:$1,250,000
- Price per sq. ft.:$287.22
- Monthly HOA dues:$170
About this home
Discover this stunning Farmhouse-style home in the desirable Lenah Mill community, The home offers the ease and convenience of living in luxury with a gourmet kitchen, open floor plan, stunning built-ins, the most amazing outdoor screened covered porch with a walkout to an open deck and steps down to a huge patio with a sitting wall. You will love the wall of windows with the most scenic views of mature trees! There are 4 bedrooms, each with walk-in closets and plush carpeting. There are 4 full and one-half bath with upgraded finishes. Fully finished walk out lower level.<BR>
<BR>Main level offers a spacious office, and gourmet kitchen that is sure to please any culinary enthusiast! Huge island is perfect for entertaining a crowd while also offering a breakfast bar. Upgraded countertops, stainless steel appliances, and a large pantry, The adjoining dining area flows seamlessly into the living space, highlighted by custom built-ins and a cozy fireplace, perfect for intimate gatherings There are double sliding glass doors to the screened in porch. The mudroom/entry hall has convenient cubbies and hangers for family organization. The open floor plan is perfect for daily activities and simplistic entertainment.<BR>
<BR>Upper level offers a spacious primary bedroom with a sitting area and an opulent spa-like bath with a huge shower, two vanities, two large walk-in closets, and a dressing area! Three additional bedrooms, one bedroom has an en-suite, bath, all with large walk-in closets and plush carpeting! The hall full bathroom has double sinks and upgraded finishes. The laundry room is also located on this level for added convenience.<BR>
<BR>Lower level is fully finished with a huge recreation room, and a full bath, walk out to a beautiful patio with a sitting wall backing to mature trees! Rough-in plumbing is ready for your future bar! Storage room is also located on this level! <BR>
<BR>With an attached two-car garage and underground lawn sprinklers, every detail has been thoughtfully considered. Experience luxury living in this stunning home, where elegance meets functionality in a serene setting. Community amenities include a pool, basketball courts, walking paths, tot lots, dog park, and a lake with a fishing pier, this home is perfect for an active lifestyle.
Contact an agent
Home facts
- Year built:2020
- Listing ID #:VALO2108882
- Added:2 day(s) ago
- Updated:October 18, 2025 at 01:38 PM
Rooms and interior
- Bedrooms:4
- Total bathrooms:5
- Full bathrooms:4
- Half bathrooms:1
- Living area:4,352 sq. ft.
Heating and cooling
- Cooling:Central A/C
- Heating:Forced Air, Natural Gas
Structure and exterior
- Year built:2020
- Building area:4,352 sq. ft.
- Lot area:0.23 Acres
Schools
- High school:LIGHTRIDGE
- Middle school:WILLARD
- Elementary school:GOSHEN POST
Utilities
- Water:Public
- Sewer:Public Sewer
Finances and disclosures
- Price:$1,250,000
- Price per sq. ft.:$287.22
- Tax amount:$9,420 (2025)
New listings near 24878 Lenah Crossing Dr
- New
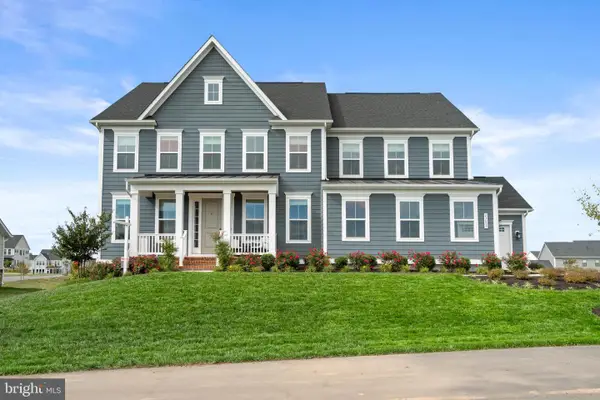 $1,750,000Active6 beds 5 baths5,387 sq. ft.
$1,750,000Active6 beds 5 baths5,387 sq. ft.23653 Horse Barn Ln, ALDIE, VA 20105
MLS# VALO2109268Listed by: COTTAGE STREET REALTY LLC - Open Sat, 1 to 3pmNew
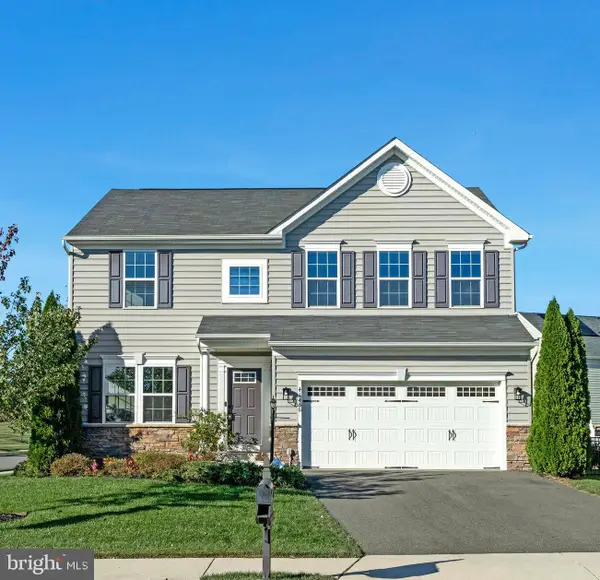 $949,900Active4 beds 4 baths3,510 sq. ft.
$949,900Active4 beds 4 baths3,510 sq. ft.41456 Lucky Draw St, ALDIE, VA 20105
MLS# VALO2109046Listed by: KELLER WILLIAMS REALTY - New
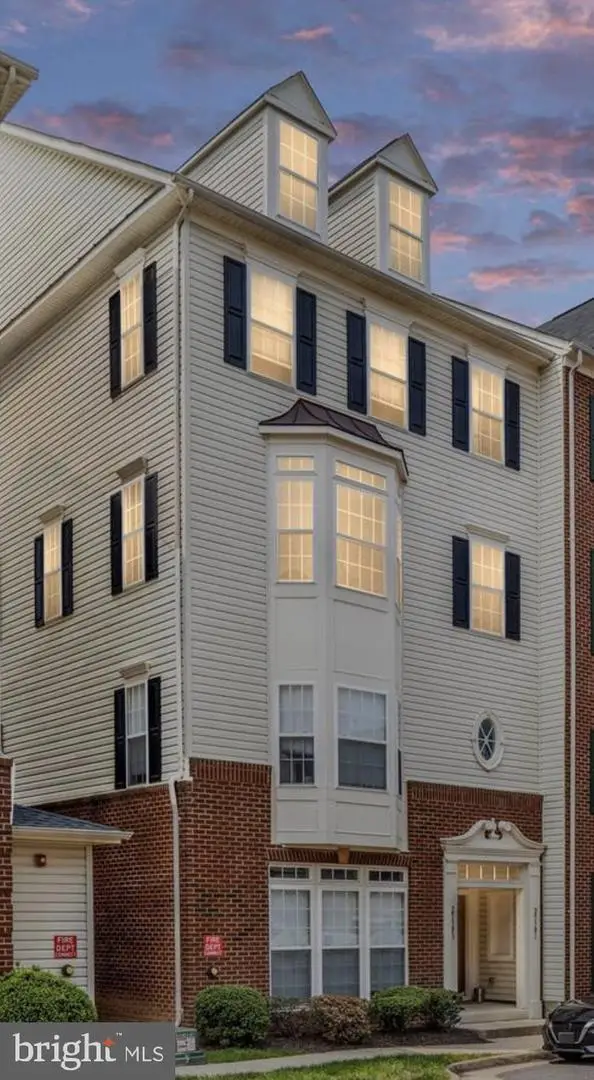 $550,000Active3 beds 3 baths2,652 sq. ft.
$550,000Active3 beds 3 baths2,652 sq. ft.25381 Patriot Ter, ALDIE, VA 20105
MLS# VALO2108864Listed by: KELLER WILLIAMS REALTY - New
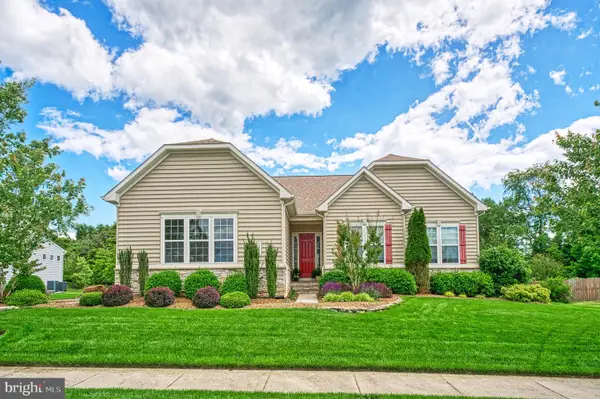 $1,100,000Active5 beds 4 baths4,691 sq. ft.
$1,100,000Active5 beds 4 baths4,691 sq. ft.23985 Tenbury Wells Pl, ALDIE, VA 20105
MLS# VALO2108906Listed by: CENTURY 21 REDWOOD REALTY - New
 $1,500,000Active6 beds 7 baths6,270 sq. ft.
$1,500,000Active6 beds 7 baths6,270 sq. ft.41854 Juniper Hill Ct, ALDIE, VA 20105
MLS# VALO2108888Listed by: PEARSON SMITH REALTY, LLC - New
 $315,000Active-- beds -- baths822 sq. ft.
$315,000Active-- beds -- baths822 sq. ft.24701 Byrne Meadow Sq #100, ALDIE, VA 20105
MLS# VALO2108618Listed by: HOMESAVEY, LLC - New
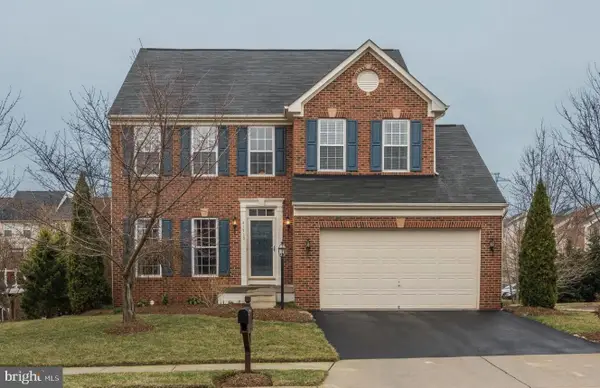 $975,000Active4 beds 4 baths3,420 sq. ft.
$975,000Active4 beds 4 baths3,420 sq. ft.41735 Experience Way, ALDIE, VA 20105
MLS# VALO2108752Listed by: EXP REALTY, LLC 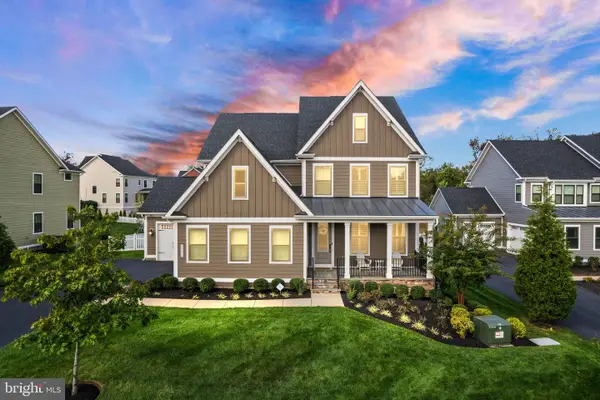 $1,374,990Pending5 beds 5 baths4,887 sq. ft.
$1,374,990Pending5 beds 5 baths4,887 sq. ft.24275 Shinyleaf Ct, ALDIE, VA 20105
MLS# VALO2108390Listed by: EXP REALTY, LLC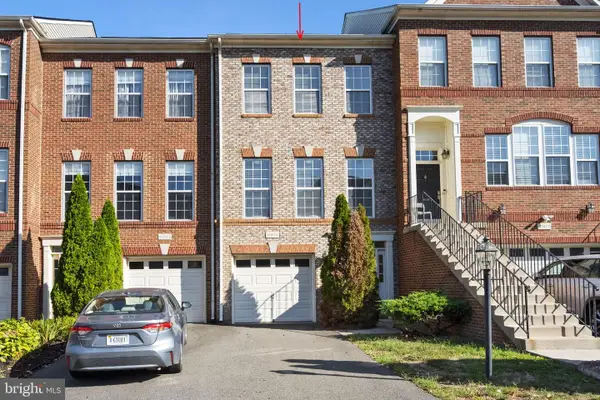 $525,000Pending3 beds 4 baths1,566 sq. ft.
$525,000Pending3 beds 4 baths1,566 sq. ft.41904 Beryl Ter, ALDIE, VA 20105
MLS# VALO2108032Listed by: LONG & FOSTER REAL ESTATE, INC.
