41904 Beryl Ter, Aldie, VA 20105
Local realty services provided by:Better Homes and Gardens Real Estate Maturo
41904 Beryl Ter,Aldie, VA 20105
$525,000
- 3 Beds
- 4 Baths
- 1,566 sq. ft.
- Townhouse
- Active
Listed by:cristina b dougherty
Office:long & foster real estate, inc.
MLS#:VALO2108032
Source:BRIGHTMLS
Price summary
- Price:$525,000
- Price per sq. ft.:$335.25
- Monthly HOA dues:$115
About this home
Gently lived in - one owner, no pets! Bring your paintbrush and your flooring imagination and make it your own. Step into a wonderful opportunity in the sought-after community of Stone Ridge. This single- owner 3-bedroom, 3.5-bath, one-car garage townhouse offers a flexible layout and inviting spaces that are ready for your personal touch. The main level welcomes you with an open-concept design where the kitchen—with gas cooking and classic white appliances—flows easily into the dining area and living room, making it perfect for entertaining or simply enjoying everyday life. Upstairs, the spacious primary suite features a double-door closet and a private bath with a tub/shower, while two additional bedrooms share a well-appointed hall bath. The walk-out lower level provides extra living space with a large recreation room, full bath with stall shower, and direct access to the garage. A fenced, grassy backyard invites play, gardening, or relaxing outdoors. Throughout the home, you will find a blank canvas just waiting for your style and creativity—whether you envision modern updates or prefer a cozy, traditional feel. Beyond the home itself, Stone Ridge residents enjoy incredible amenities, including three swimming pools, a clubhouse with fitness center, miles of scenic walking trails, playgrounds, and more. The location is unbeatable—close to Dulles Airport, the Dulles South Recreation Center, shopping, dining, wineries, and breweries. This home is brimming with potential, offering not just a place to live, but a community and lifestyle to love. Bring your ideas and make it your own—welcome to Stone Ridge! Home Being sold as-is due to an estate sale situation. Home inspections welcome, but as-is clause necessary. Priced well below comps to include your personal upgrades.
Contact an agent
Home facts
- Year built:2005
- Listing ID #:VALO2108032
- Added:1 day(s) ago
- Updated:October 05, 2025 at 01:53 PM
Rooms and interior
- Bedrooms:3
- Total bathrooms:4
- Full bathrooms:3
- Half bathrooms:1
- Living area:1,566 sq. ft.
Heating and cooling
- Cooling:Central A/C
- Heating:Forced Air, Natural Gas
Structure and exterior
- Roof:Shingle
- Year built:2005
- Building area:1,566 sq. ft.
- Lot area:0.04 Acres
Schools
- High school:JOHN CHAMPE
- Middle school:MERCER
- Elementary school:ARCOLA
Utilities
- Water:Public
- Sewer:Public Sewer
Finances and disclosures
- Price:$525,000
- Price per sq. ft.:$335.25
- Tax amount:$4,198 (2025)
New listings near 41904 Beryl Ter
- Coming Soon
 $1,399,999Coming Soon4 beds 4 baths
$1,399,999Coming Soon4 beds 4 baths25712 Barncrest Ln, ALDIE, VA 20105
MLS# VALO2108168Listed by: REALTY RESOURCE - Open Sun, 1 to 3pmNew
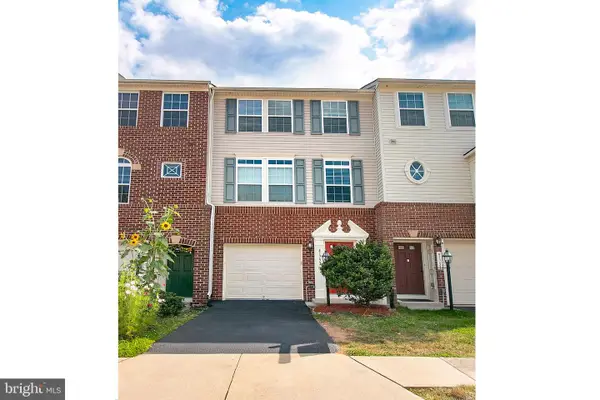 $599,859Active3 beds 3 baths1,754 sq. ft.
$599,859Active3 beds 3 baths1,754 sq. ft.41753 Cynthia Ter, ALDIE, VA 20105
MLS# VALO2108088Listed by: RE/MAX REAL ESTATE CONNECTIONS - New
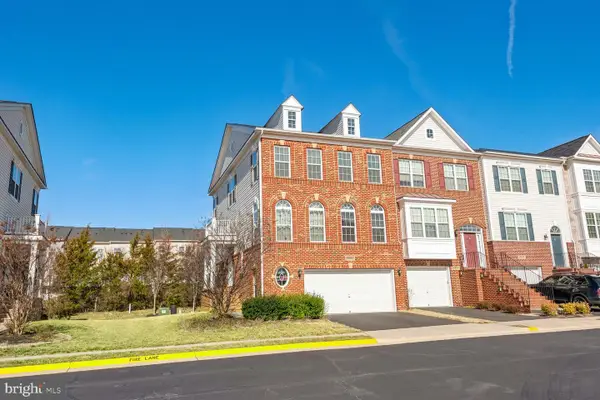 $765,000Active3 beds 4 baths2,732 sq. ft.
$765,000Active3 beds 4 baths2,732 sq. ft.25053 Prairie Fire Sq, ALDIE, VA 20105
MLS# VALO2108192Listed by: REALTY2U INC. - New
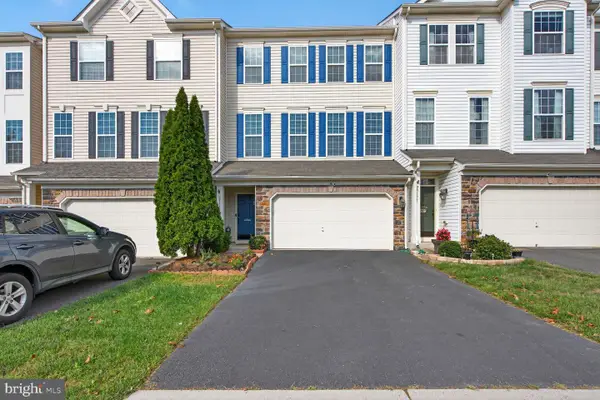 $725,000Active3 beds 4 baths2,686 sq. ft.
$725,000Active3 beds 4 baths2,686 sq. ft.25173 Hummocky Ter, ALDIE, VA 20105
MLS# VALO2108128Listed by: SPRING HILL REAL ESTATE, LLC. - Open Sun, 2 to 4pmNew
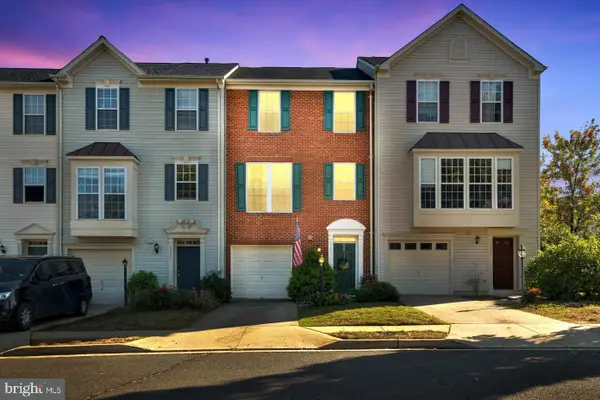 $599,999Active3 beds 3 baths1,762 sq. ft.
$599,999Active3 beds 3 baths1,762 sq. ft.25336 Sweetness Ter, ALDIE, VA 20105
MLS# VALO2107936Listed by: PEARSON SMITH REALTY, LLC - New
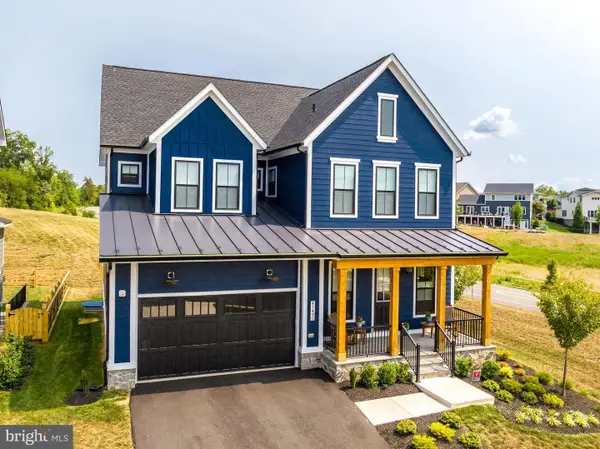 $1,350,000Active5 beds 5 baths4,167 sq. ft.
$1,350,000Active5 beds 5 baths4,167 sq. ft.41490 Bedford Falls Ct, ALDIE, VA 20105
MLS# VALO2107886Listed by: PEARSON SMITH REALTY, LLC 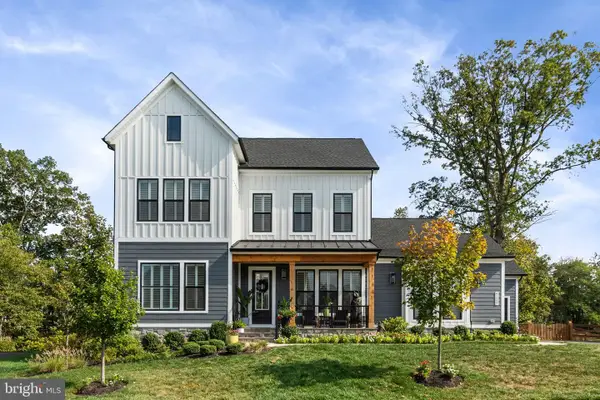 $1,600,000Pending6 beds 5 baths5,264 sq. ft.
$1,600,000Pending6 beds 5 baths5,264 sq. ft.41337 Timber Barn Ln, ALDIE, VA 20105
MLS# VALO2106580Listed by: SAMSON PROPERTIES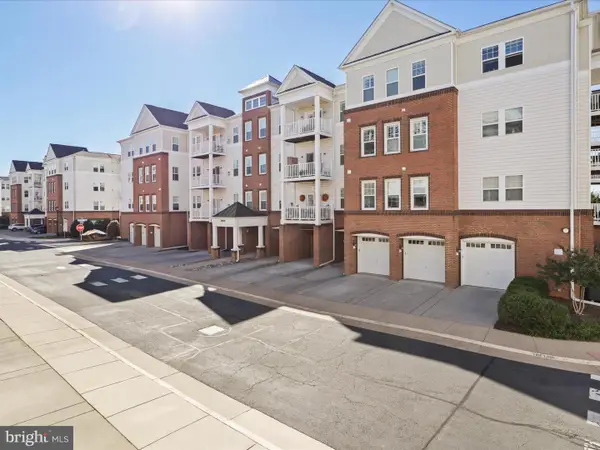 $497,000Pending3 beds 2 baths1,712 sq. ft.
$497,000Pending3 beds 2 baths1,712 sq. ft.24637 Woolly Mammoth Ter #303, ALDIE, VA 20105
MLS# VALO2107690Listed by: CENTURY 21 REDWOOD REALTY- New
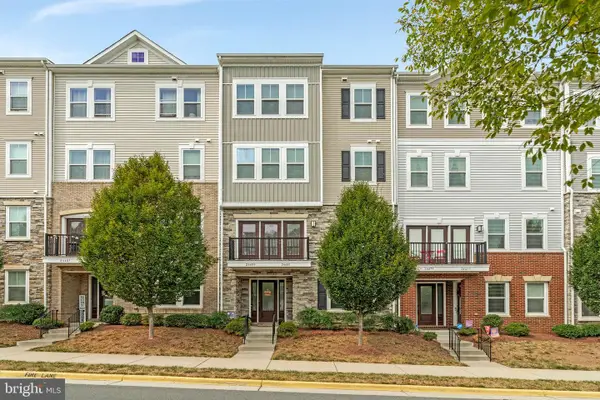 $535,000Active3 beds 3 baths2,020 sq. ft.
$535,000Active3 beds 3 baths2,020 sq. ft.24481 Amherst Forest Ter, ALDIE, VA 20105
MLS# VALO2107514Listed by: KELLER WILLIAMS REALTY
