25609 Red Cherry Dr, ALDIE, VA 20105
Local realty services provided by:Better Homes and Gardens Real Estate Community Realty
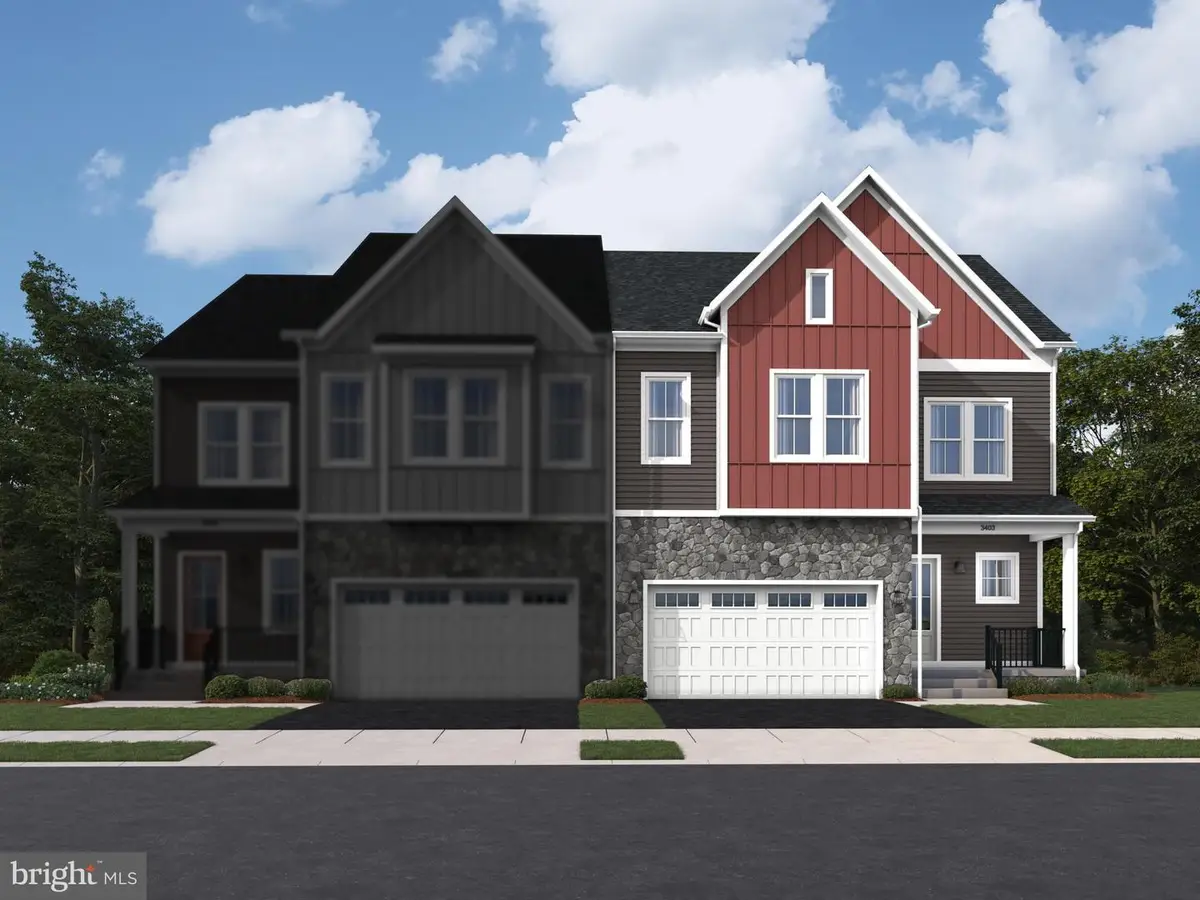
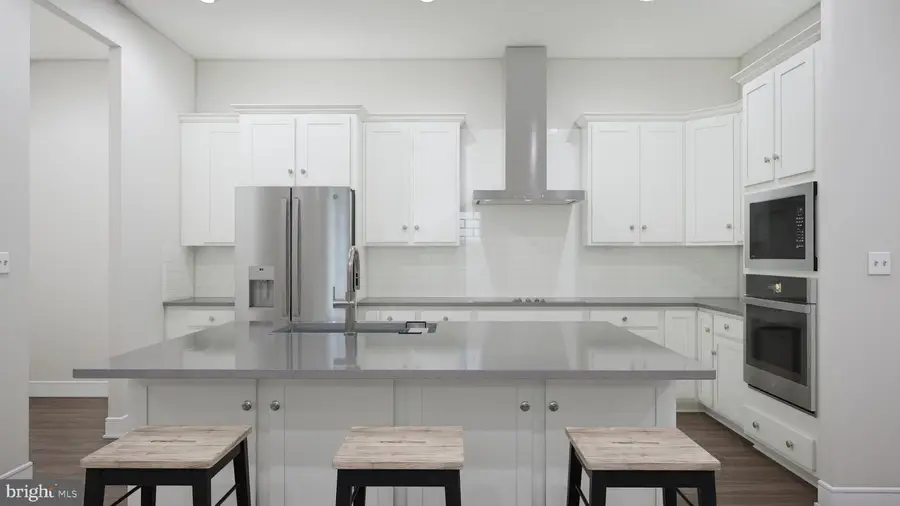
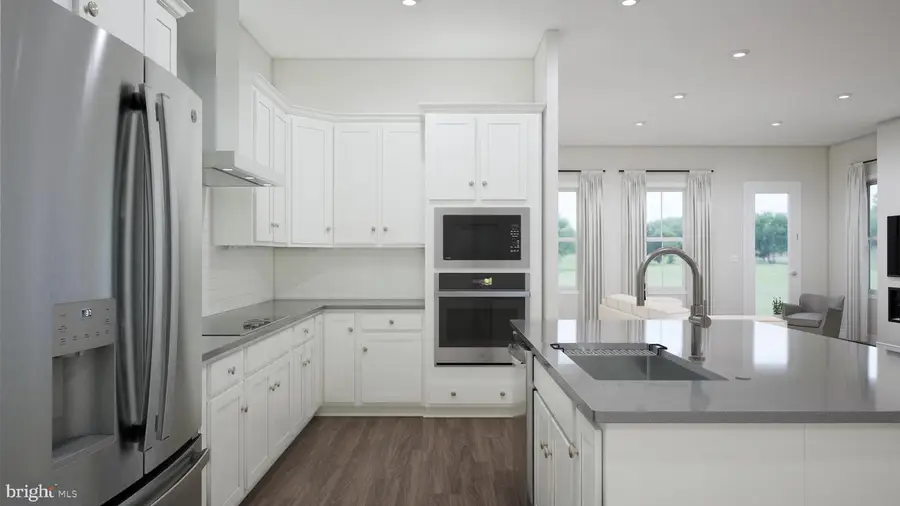
25609 Red Cherry Dr,ALDIE, VA 20105
$932,874
- 4 Beds
- 4 Baths
- 3,295 sq. ft.
- Single family
- Pending
Listed by:shannon lynn bray
Office:pearson smith realty, llc.
MLS#:VALO2099690
Source:BRIGHTMLS
Price summary
- Price:$932,874
- Price per sq. ft.:$283.12
- Monthly HOA dues:$198
About this home
Discover your new home at South 620, an oasis where life's moments are savored and every corner whisper elegance. This brand new VILLA-STYLE SINGLE FAMILY HOME will be ready for you to move in AUGUST 2025. Take advantage of closing cost assistance by choosing Intercoastal Mortgage and Walker Title. Join us and become a valued member of this vibrant, new community! The VESPER 34-F2, a sophisticated Van Metre floor plan, embodies luxury living at its finest. Offering an expansive 3,295 finished square feet, 4 bedrooms, and 3 full and 1 half bathrooms across three levels, this residence combines elegance with functionality. The main level welcomes an abundance of natural light and features spacious 10-foot ceilings, highlighting a splendid great room with an electric fireplace and a modern kitchen at the heart of the home. Revel in the charm of linen wood cabinets, quartz countertops, stainless-steel appliances, and an extended kitchen island—a perfect place for hosting family and friends. The main level also provides a sanctuary of its own—an impressive primary suite with a large walk-in closet and a lavish bathroom, complete with double sinks, and an oversized shower with a built-in seat. The 2-car front garage is easily accessible from the family foyer and allows for a sizable backyard perfect for outdoor gatherings. Ascend to the upper level to discover a long multi-purpose loft, 2 additional large bedrooms, and 1 full bathroom to round out the home. On the walkout lower level, enjoy added space and flexibility with a generous multi-purpose rec room and additional bedroom and full bathroom. This villa home offers the spaciousness of a single-family home combined with the easy lifestyle of a townhome—truly the best of both worlds! Discover a lifestyle of unparalleled convenience at SOUTH 620, providing seamless access to all that Northern Virginia has to offer. Nestled just off Braddock Road in Aldie, this new neighborhood redefines the allure of amenities. From shopping and dining to top-rated education, the great outdoors, and proximity to Dulles International Airport, SOUTH 620 places you at the heart of it all. Immerse yourself in the tranquility of the Pollinator Garden, socialize on the vibrant Social Green, enjoy a friendly game on the Multi-Use Field, or take a leisurely stroll through protected wetlands along walking trails adorned with charming pedestrian foot bridges. At South 620, you're not just finding a home; you're becoming a part of a community shaped by the individuals who proudly call it home. ----- Pricing, incentives, and homesite availability are subject to change. Photos are used for illustrative purposes only. The community lies within the Airport Impact Overlay District (within the 1 Mile Buffer). Due to its proximity to Dulles International Airport, this site is subject to aircraft overflights and aircraft noise. For details, please consult the Community Experience Team.
Contact an agent
Home facts
- Year built:2025
- Listing Id #:VALO2099690
- Added:62 day(s) ago
- Updated:August 15, 2025 at 07:30 AM
Rooms and interior
- Bedrooms:4
- Total bathrooms:4
- Full bathrooms:3
- Half bathrooms:1
- Living area:3,295 sq. ft.
Heating and cooling
- Cooling:Central A/C, Programmable Thermostat
- Heating:Electric, Heat Pump - Electric BackUp, Programmable Thermostat
Structure and exterior
- Year built:2025
- Building area:3,295 sq. ft.
- Lot area:0.09 Acres
Schools
- High school:LIGHTRIDGE
- Middle school:WILLARD
- Elementary school:PINEBROOK
Utilities
- Water:Public
- Sewer:Public Sewer
Finances and disclosures
- Price:$932,874
- Price per sq. ft.:$283.12
New listings near 25609 Red Cherry Dr
- New
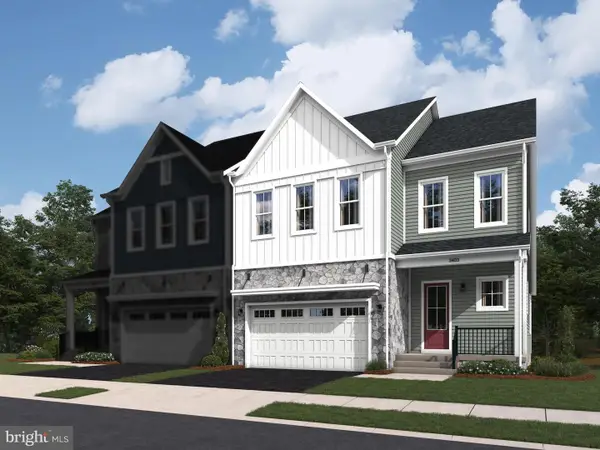 $940,559Active3 beds 4 baths3,250 sq. ft.
$940,559Active3 beds 4 baths3,250 sq. ft.25621 Red Cherry Dr, ALDIE, VA 20105
MLS# VALO2104750Listed by: PEARSON SMITH REALTY, LLC - New
 $699,900Active3 beds 4 baths2,428 sq. ft.
$699,900Active3 beds 4 baths2,428 sq. ft.41872 Diabase Sq, ALDIE, VA 20105
MLS# VALO2104630Listed by: REDFIN CORPORATION - Open Sun, 1 to 3:30pmNew
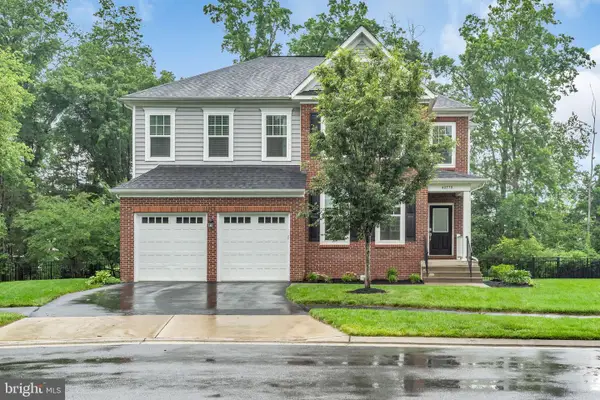 $1,325,000Active7 beds 5 baths5,350 sq. ft.
$1,325,000Active7 beds 5 baths5,350 sq. ft.40578 Sculpin Ct, ALDIE, VA 20105
MLS# VALO2104618Listed by: SAMSON PROPERTIES - New
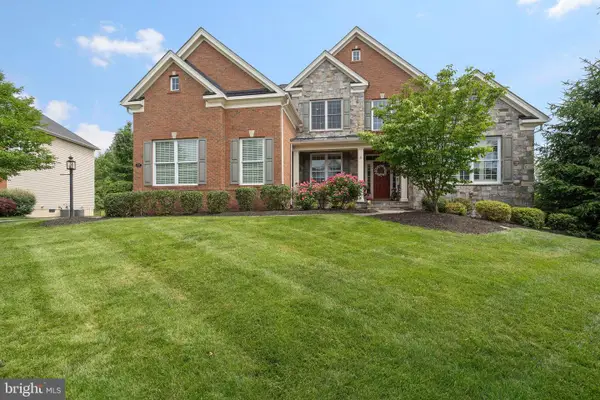 $1,650,000Active6 beds 6 baths6,198 sq. ft.
$1,650,000Active6 beds 6 baths6,198 sq. ft.41517 Deer Point Ct, ALDIE, VA 20105
MLS# VALO2104534Listed by: CURATUS REALTY - Open Sat, 2 to 4pmNew
 $1,899,900Active6 beds 6 baths5,484 sq. ft.
$1,899,900Active6 beds 6 baths5,484 sq. ft.23369 Walking Woods Ln, ALDIE, VA 20105
MLS# VALO2104270Listed by: VIRGINIA SELECT HOMES, LLC. - New
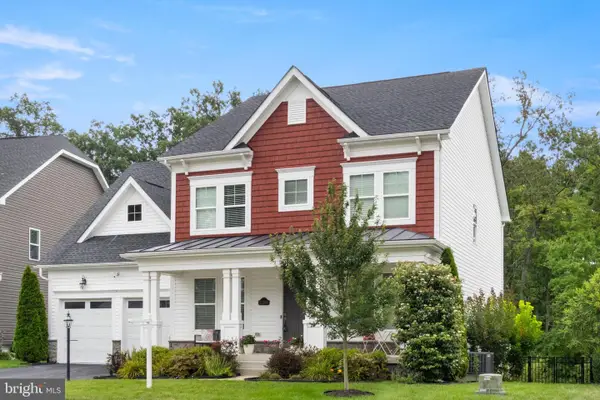 $1,369,999Active6 beds 6 baths4,460 sq. ft.
$1,369,999Active6 beds 6 baths4,460 sq. ft.23766 Kilkerran Dr, ALDIE, VA 20105
MLS# VALO2104416Listed by: MARAM REALTY, LLC  $599,000Pending3 beds 3 baths1,800 sq. ft.
$599,000Pending3 beds 3 baths1,800 sq. ft.24673 Kings Canyon Sq, ALDIE, VA 20105
MLS# VALO2102330Listed by: RE/MAX DISTINCTIVE REAL ESTATE, INC.- Open Sun, 1 to 3pmNew
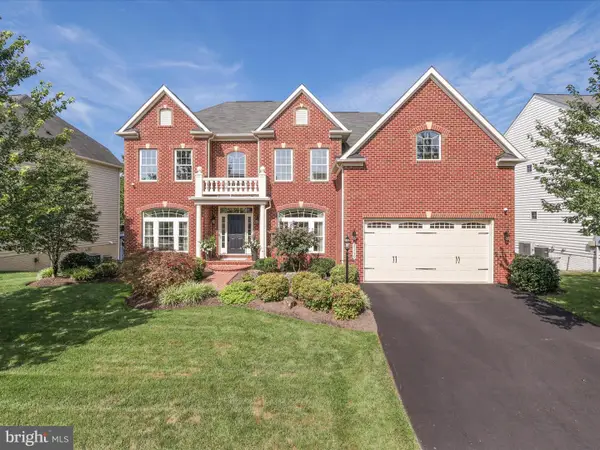 $1,300,000Active4 beds 5 baths5,429 sq. ft.
$1,300,000Active4 beds 5 baths5,429 sq. ft.25739 Purebred Ct, ALDIE, VA 20105
MLS# VALO2103934Listed by: CENTURY 21 REDWOOD REALTY - Open Sun, 2 to 4pmNew
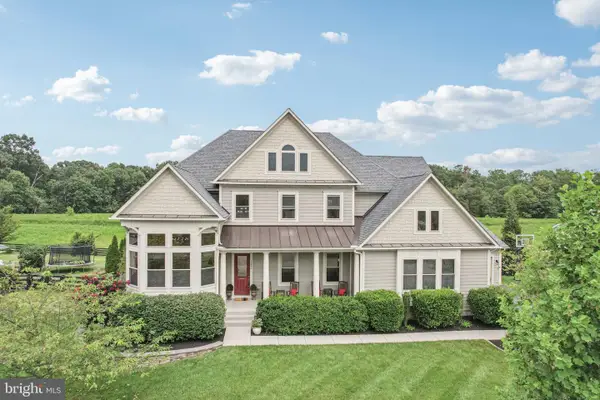 $1,825,000Active6 beds 7 baths6,401 sq. ft.
$1,825,000Active6 beds 7 baths6,401 sq. ft.25842 Yellow Birch Ct, ALDIE, VA 20105
MLS# VALO2103820Listed by: GLASS HOUSE REAL ESTATE - Open Sat, 2 to 4pmNew
 $2,200,000Active5 beds 5 baths6,685 sq. ft.
$2,200,000Active5 beds 5 baths6,685 sq. ft.21753 Clear Creek Ln, ALDIE, VA 20105
MLS# VALO2089556Listed by: WASHINGTON FINE PROPERTIES, LLC

