25842 Yellow Birch Ct, Aldie, VA 20105
Local realty services provided by:Better Homes and Gardens Real Estate Reserve
Listed by:khalil alexander el-ghoul
Office:glass house real estate
MLS#:VALO2103820
Source:BRIGHTMLS
Price summary
- Price:$1,695,000
- Price per sq. ft.:$264.8
- Monthly HOA dues:$258.33
About this home
Major Price Improvement! Welcome to 25842 Yellow Birch Road, a rarely available Great Falls model in the coveted Greens at Willowsford—one of the largest floor plans in the entire community. This expansive home offers over 7,000 square feet of living space on an oversized 18,000 sq ft lot, backing to protected conservancy land at the end of a quiet cul-de-sac. With 6 bedrooms, 6.5 bathrooms, and a 3-car garage, it’s ideal for those seeking generous space, flexibility, or multigenerational living.
Step inside to find 10-foot ceilings throughout the main level and an impressive 12-foot ceiling in the living room, complemented by coffered detailing and wide-plank, hand-scraped hardwood floors. The gourmet kitchen is a showstopper with dual islands, upgraded cabinetry, and seamless flow into the sun-drenched morning room and expansive family space, with direct access to the covered patio. A spacious main-level bedroom suite adds flexibility for guests or multigenerational living.
One of the home’s most distinctive features is the massive mudroom/secondary prep kitchen off the garage—thoughtfully designed with abundant storage and functionality, ideal for busy households. Outdoor living is just as impressive, with a covered rear porch and patio surrounded by mature trees and peaceful views.
The fully finished walkout basement includes an additional bedroom and full bath, a home gym, two wet bar rough-ins, and ample storage space, offering endless possibilities for entertaining and daily life.
Enjoy resort-style amenities including pools, a splash pad, fitness center, lodge, dog parks, playgrounds, and even a treehouse—all with access to 250+ acre Hanson Regional Park, local farmers markets, and nearby Dulles Airport. With convenient access to Tysons, DC, the Silver Line METRO, and top-rated Loudoun County schools, this home offers the best of Northern Virginia living.
Contact an agent
Home facts
- Year built:2016
- Listing ID #:VALO2103820
- Added:52 day(s) ago
- Updated:September 29, 2025 at 07:35 AM
Rooms and interior
- Bedrooms:6
- Total bathrooms:7
- Full bathrooms:6
- Half bathrooms:1
- Living area:6,401 sq. ft.
Heating and cooling
- Cooling:Central A/C
- Heating:Central, Natural Gas
Structure and exterior
- Roof:Shingle
- Year built:2016
- Building area:6,401 sq. ft.
- Lot area:0.43 Acres
Schools
- High school:LIGHTRIDGE
- Middle school:WILLARD
- Elementary school:HOVATTER
Utilities
- Water:Public
- Sewer:Public Sewer
Finances and disclosures
- Price:$1,695,000
- Price per sq. ft.:$264.8
- Tax amount:$14,170 (2025)
New listings near 25842 Yellow Birch Ct
- Coming Soon
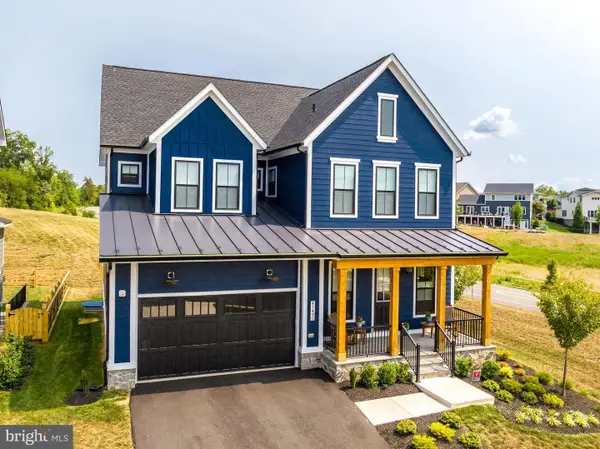 $1,350,000Coming Soon5 beds 5 baths
$1,350,000Coming Soon5 beds 5 baths41490 Bedford Falls Ct, ALDIE, VA 20105
MLS# VALO2107886Listed by: PEARSON SMITH REALTY, LLC - Coming Soon
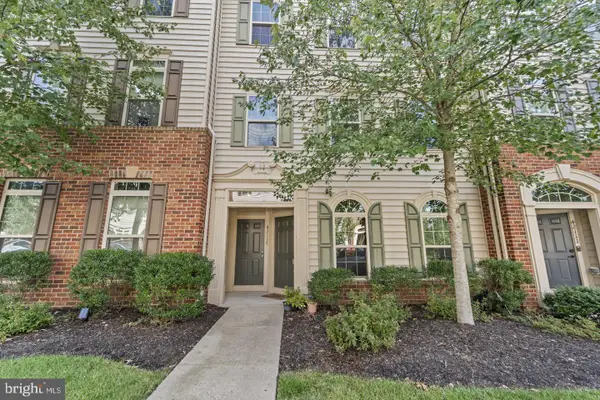 $495,000Coming Soon3 beds 3 baths
$495,000Coming Soon3 beds 3 baths42115 Piebald Sq, ALDIE, VA 20105
MLS# VALO2107866Listed by: LIFESTYLE REALTY, LLC. 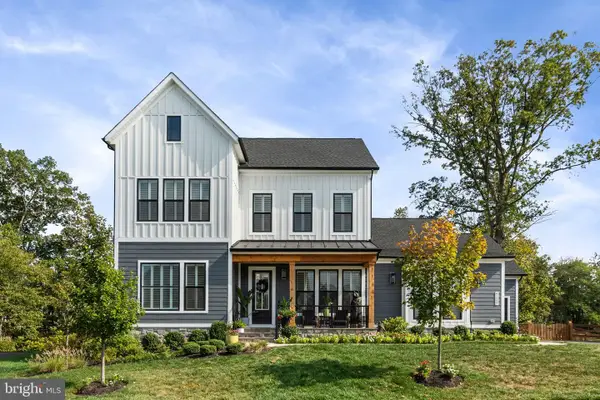 $1,600,000Pending6 beds 5 baths5,264 sq. ft.
$1,600,000Pending6 beds 5 baths5,264 sq. ft.41337 Timber Barn Ln, ALDIE, VA 20105
MLS# VALO2106580Listed by: SAMSON PROPERTIES- New
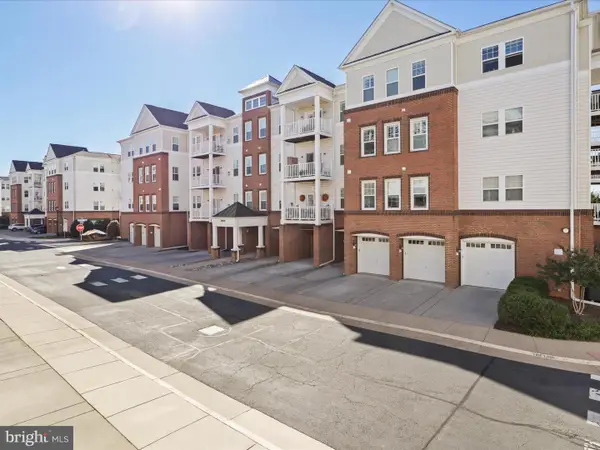 $497,000Active3 beds 2 baths1,712 sq. ft.
$497,000Active3 beds 2 baths1,712 sq. ft.24637 Woolly Mammoth Ter #303, ALDIE, VA 20105
MLS# VALO2107690Listed by: CENTURY 21 REDWOOD REALTY - Coming Soon
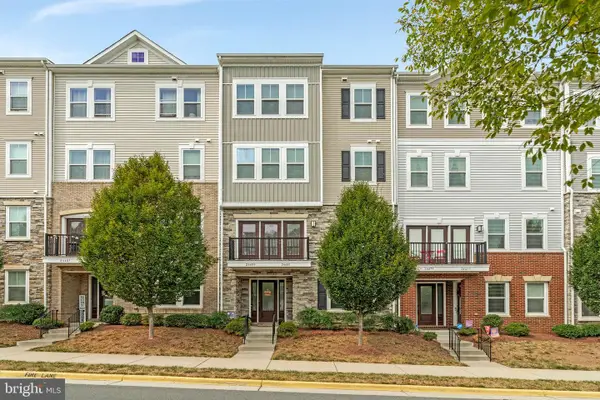 $535,000Coming Soon3 beds 3 baths
$535,000Coming Soon3 beds 3 baths24481 Amherst Forest Ter, ALDIE, VA 20105
MLS# VALO2107514Listed by: KELLER WILLIAMS REALTY - New
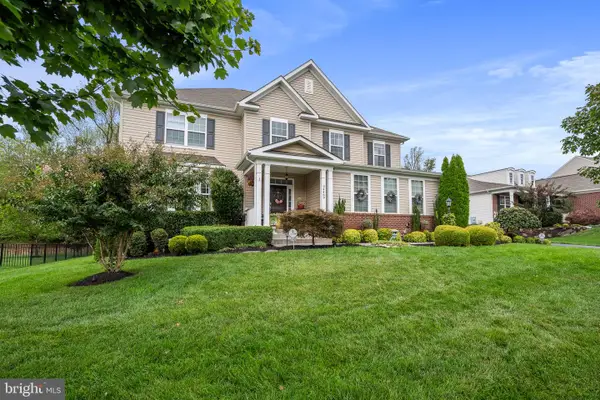 $1,385,000Active5 beds 4 baths3,759 sq. ft.
$1,385,000Active5 beds 4 baths3,759 sq. ft.24469 Island Pool Ct, ALDIE, VA 20105
MLS# VALO2107150Listed by: CENTURY 21 REDWOOD REALTY 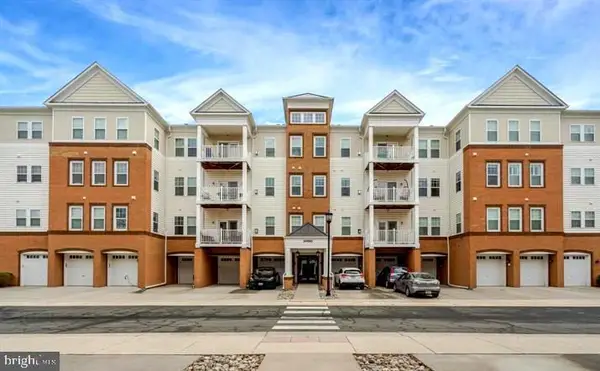 $489,999Pending3 beds 2 baths1,682 sq. ft.
$489,999Pending3 beds 2 baths1,682 sq. ft.24660 Woolly Mammoth Ter #404, ALDIE, VA 20105
MLS# VALO2107766Listed by: CASEY MARGENAU FINE HOMES AND ESTATES LLC- Coming SoonOpen Sat, 1 to 3pm
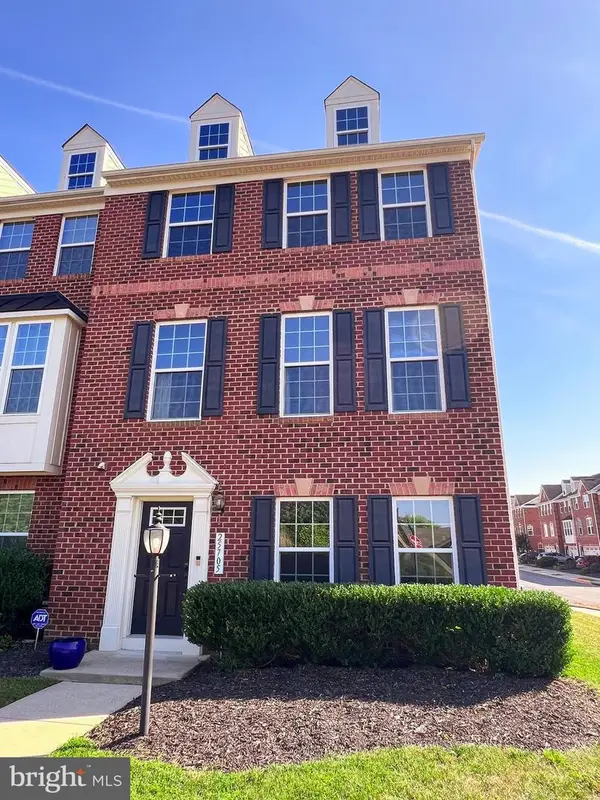 $725,000Coming Soon3 beds 3 baths
$725,000Coming Soon3 beds 3 baths25705 Clairmont Manor Sq, ALDIE, VA 20105
MLS# VALO2107034Listed by: REDFIN CORPORATION - New
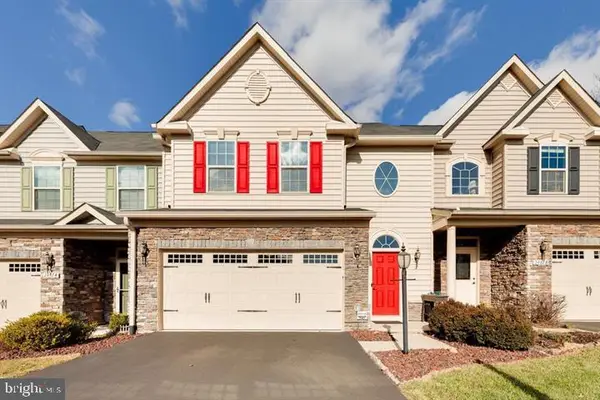 $744,900Active3 beds 3 baths2,582 sq. ft.
$744,900Active3 beds 3 baths2,582 sq. ft.24876 Helms Ter, ALDIE, VA 20105
MLS# VALO2107600Listed by: FIRST DECISION REALTY LLC - New
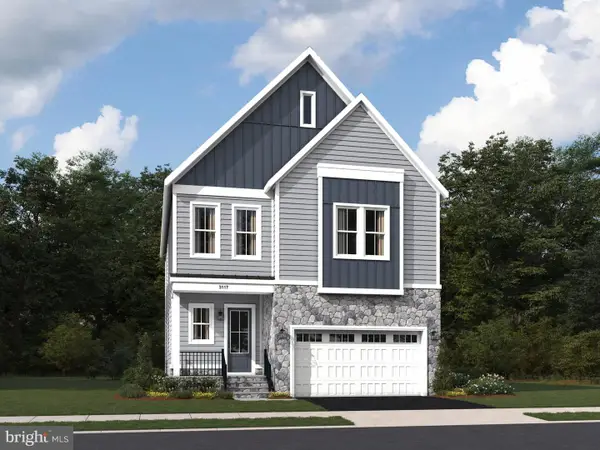 $1,029,650Active4 beds 5 baths3,292 sq. ft.
$1,029,650Active4 beds 5 baths3,292 sq. ft.25636 Red Cherry Dr, ALDIE, VA 20105
MLS# VALO2107596Listed by: PEARSON SMITH REALTY, LLC
