26065 Huntwick Glen Sq, Aldie, VA 20105
Local realty services provided by:Better Homes and Gardens Real Estate Valley Partners
26065 Huntwick Glen Sq,Aldie, VA 20105
$840,000
- 3 Beds
- 4 Baths
- 3,201 sq. ft.
- Townhouse
- Pending
Listed by:bessie burns reeves
Office:real broker, llc.
MLS#:VALO2103230
Source:BRIGHTMLS
Price summary
- Price:$840,000
- Price per sq. ft.:$262.42
- Monthly HOA dues:$132
About this home
Welcome to 26065 Huntwick Glen Square – Where Comfort, Style & Convenience Come Together!
Step into a home that instantly feels right the moment you walk through the door. Nestled in the heart of the vibrant Virginia Manor Townhomes community, this beautifully maintained brick-front townhome offers the perfect balance of warmth, functionality, and modern charm—giving you space to live, relax, and grow. You need storage, this house has it and more, a must come and see!
Spread across three thoughtfully designed levels, this home features 3 spacious bedrooms, 3 full baths, and 1 half baths, offering flexibility for your lifestyle—whether you're hosting friends, building your dream office, or creating a cozy reading nook.
The sun-filled main level welcomes you with gleaming hardwood floors, soaring ceilings, and an open-concept layout that flows seamlessly from the living room to the dining area and into the heart of the home—your gourmet kitchen. Outfitted with rich cabinetry, granite countertops, stainless steel appliances, and a generous island, this is where casual brunches, evening wine pours, and holiday feasts all come to life. Enjoy an evening of sitting on the deck with the electric awning to protect you from the sun.
Upstairs, retreat to your luxurious primary suite featuring , his and hers walk-in closet, and a spa-like ensuite bath with dual vanities, soaking tub, and separate shower. Two additional bedrooms and a full hall bath offer room for everyone—or everything—you love.
The walk-out lower level is your bonus sanctuary—perfect as a recreation room, media den, gym, or guest lounge. Step outside to your private patio with under-decking and ceiling fan, where you can sit and enjoy the rain without being in the rain, ideal for slow Sunday mornings.
Live just moments from it all—award-winning schools, dining, shopping, wineries, and easy commuter routes—while enjoying the peace of resort-style living which includes such amenities as the community pool, fitness center, clubhouse, tennis and basketball courts, scenic trails, and tot lots.
Whether you're looking to settle down, start fresh, or simply upgrade your lifestyle, this is the home that makes every day feel a little more special.
Contact an agent
Home facts
- Year built:2015
- Listing ID #:VALO2103230
- Added:69 day(s) ago
- Updated:October 01, 2025 at 07:31 AM
Rooms and interior
- Bedrooms:3
- Total bathrooms:4
- Full bathrooms:3
- Half bathrooms:1
- Living area:3,201 sq. ft.
Heating and cooling
- Cooling:Ceiling Fan(s), Central A/C, Heat Pump(s), Programmable Thermostat
- Heating:Central, Forced Air, Heat Pump - Electric BackUp, Programmable Thermostat
Structure and exterior
- Year built:2015
- Building area:3,201 sq. ft.
- Lot area:0.05 Acres
Schools
- High school:JOHN CHAMPE
- Middle school:MERCER
- Elementary school:BUFFALO TRAIL
Utilities
- Water:Public
- Sewer:No Septic System
Finances and disclosures
- Price:$840,000
- Price per sq. ft.:$262.42
- Tax amount:$6,292 (2025)
New listings near 26065 Huntwick Glen Sq
- Coming Soon
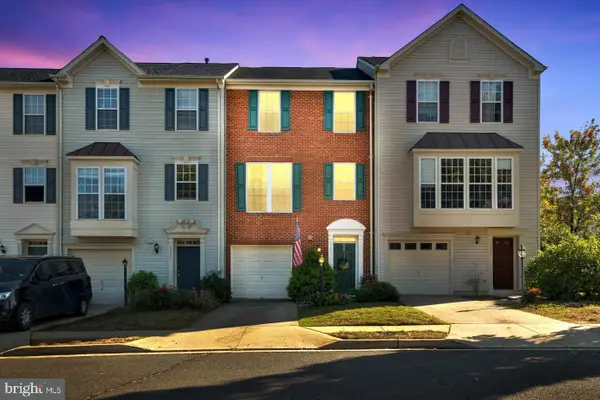 $599,999Coming Soon3 beds 3 baths
$599,999Coming Soon3 beds 3 baths25336 Sweetness Ter, ALDIE, VA 20105
MLS# VALO2107936Listed by: PEARSON SMITH REALTY, LLC - Coming Soon
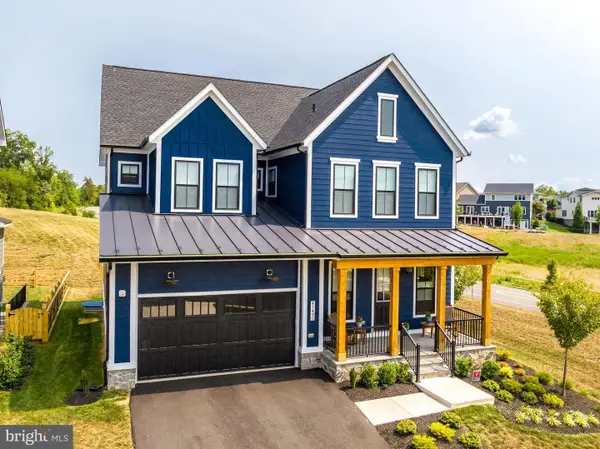 $1,350,000Coming Soon5 beds 5 baths
$1,350,000Coming Soon5 beds 5 baths41490 Bedford Falls Ct, ALDIE, VA 20105
MLS# VALO2107886Listed by: PEARSON SMITH REALTY, LLC - Coming Soon
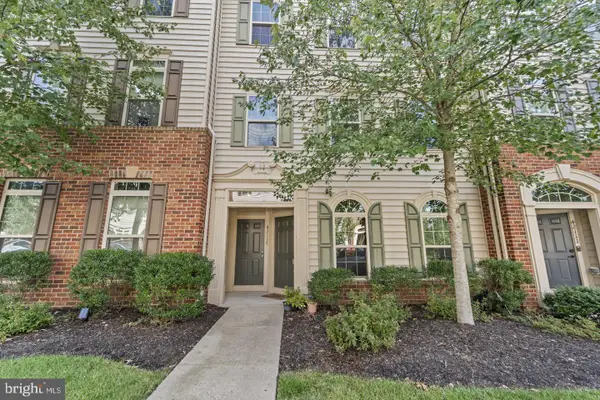 $495,000Coming Soon3 beds 3 baths
$495,000Coming Soon3 beds 3 baths42115 Piebald Sq, ALDIE, VA 20105
MLS# VALO2107866Listed by: LIFESTYLE REALTY, LLC. 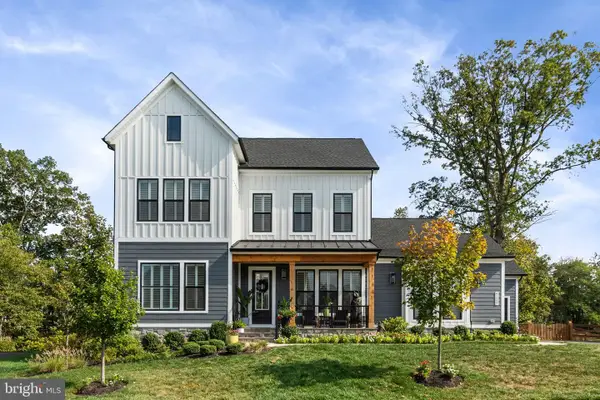 $1,600,000Pending6 beds 5 baths5,264 sq. ft.
$1,600,000Pending6 beds 5 baths5,264 sq. ft.41337 Timber Barn Ln, ALDIE, VA 20105
MLS# VALO2106580Listed by: SAMSON PROPERTIES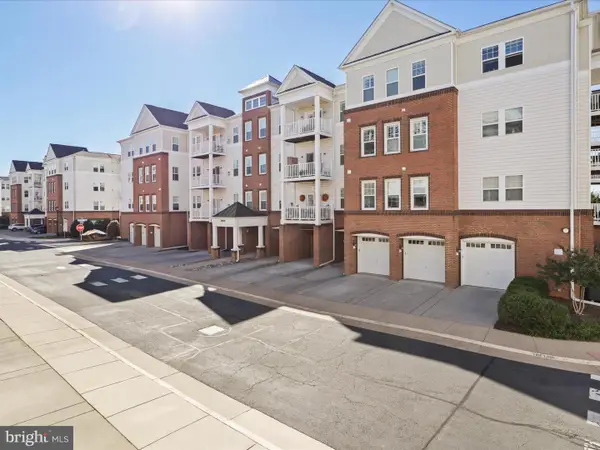 $497,000Pending3 beds 2 baths1,712 sq. ft.
$497,000Pending3 beds 2 baths1,712 sq. ft.24637 Woolly Mammoth Ter #303, ALDIE, VA 20105
MLS# VALO2107690Listed by: CENTURY 21 REDWOOD REALTY- New
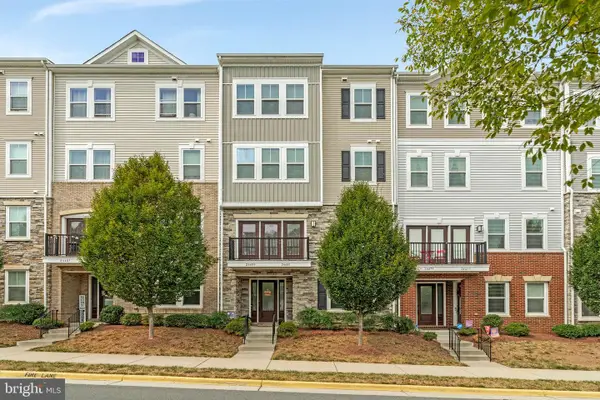 $535,000Active3 beds 3 baths2,020 sq. ft.
$535,000Active3 beds 3 baths2,020 sq. ft.24481 Amherst Forest Ter, ALDIE, VA 20105
MLS# VALO2107514Listed by: KELLER WILLIAMS REALTY - New
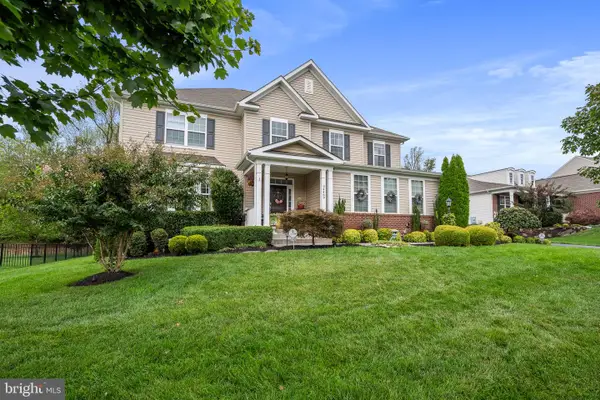 $1,385,000Active5 beds 4 baths3,759 sq. ft.
$1,385,000Active5 beds 4 baths3,759 sq. ft.24469 Island Pool Ct, ALDIE, VA 20105
MLS# VALO2107150Listed by: CENTURY 21 REDWOOD REALTY 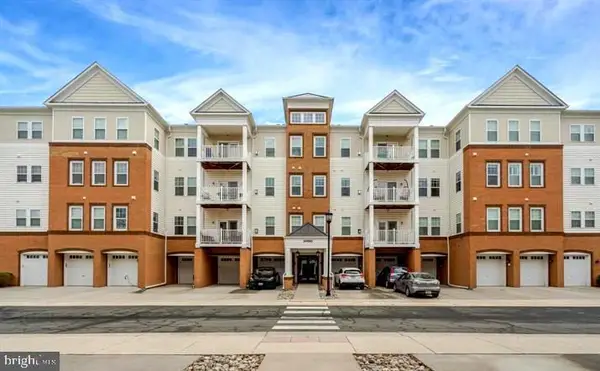 $489,999Pending3 beds 2 baths1,682 sq. ft.
$489,999Pending3 beds 2 baths1,682 sq. ft.24660 Woolly Mammoth Ter #404, ALDIE, VA 20105
MLS# VALO2107766Listed by: CASEY MARGENAU FINE HOMES AND ESTATES LLC- Coming SoonOpen Sat, 1 to 3pm
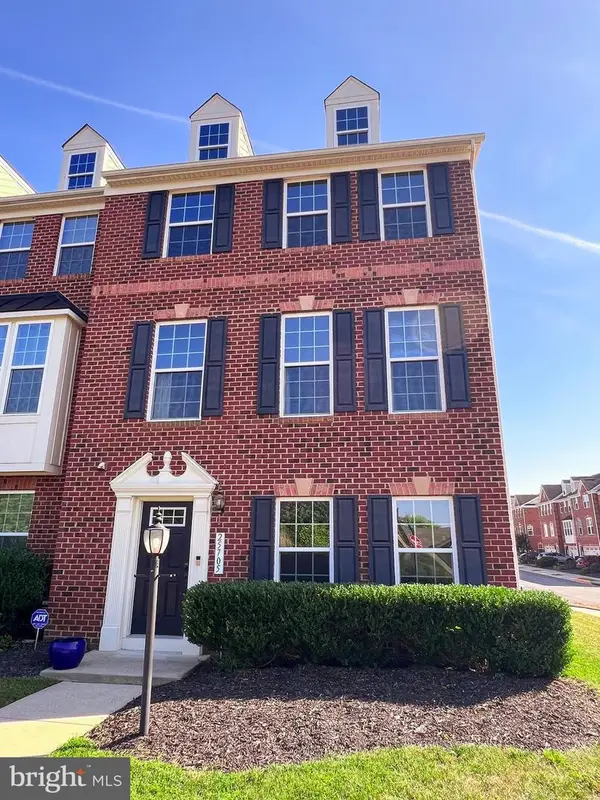 $725,000Coming Soon3 beds 3 baths
$725,000Coming Soon3 beds 3 baths25705 Clairmont Manor Sq, ALDIE, VA 20105
MLS# VALO2107034Listed by: REDFIN CORPORATION - New
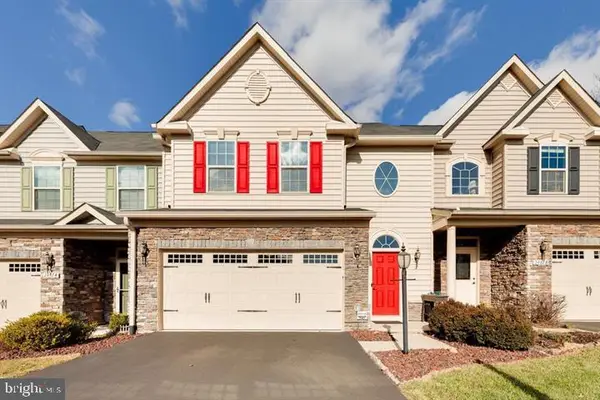 $744,900Active3 beds 3 baths2,582 sq. ft.
$744,900Active3 beds 3 baths2,582 sq. ft.24876 Helms Ter, ALDIE, VA 20105
MLS# VALO2107600Listed by: FIRST DECISION REALTY LLC
