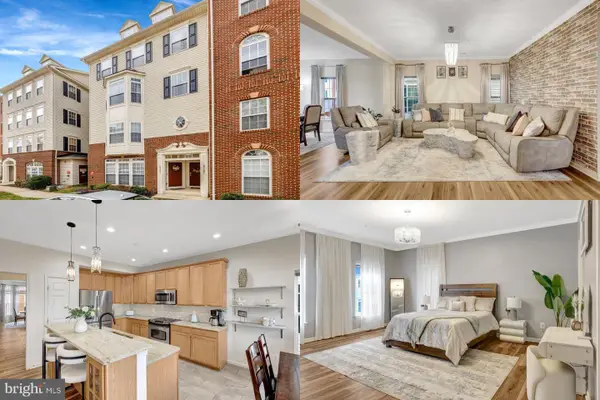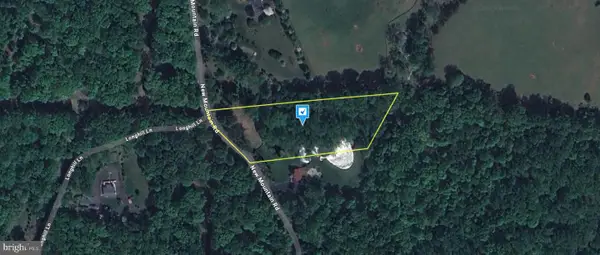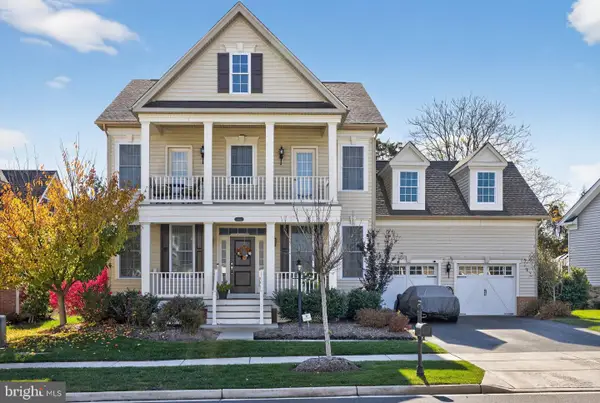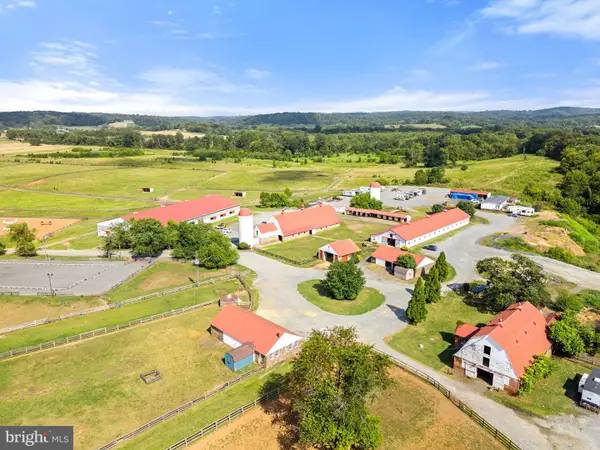42104 Fremont Preserve Sq, Aldie, VA 20105
Local realty services provided by:Better Homes and Gardens Real Estate Murphy & Co.
42104 Fremont Preserve Sq,Aldie, VA 20105
$709,900
- 3 Beds
- 4 Baths
- 2,758 sq. ft.
- Townhouse
- Pending
Listed by: bishal karki
Office: ikon realty
MLS#:VALO2107290
Source:BRIGHTMLS
Price summary
- Price:$709,900
- Price per sq. ft.:$257.4
- Monthly HOA dues:$116
About this home
Stunning 3-Level Brick Front Townhome with 2-Car Garage in a Prime Location
This beautifully maintained freshly painted brick-front townhome offers three spacious levels of comfort and modern upgrades. Featuring hardwood floors in the living and dining rooms, a charming front bay window, and an updated kitchen with granite countertops, new stainless steel appliances, tile backsplash, and tile flooring. French doors open to a deck with stairs leading to a fully fenced backyard—perfect for outdoor entertaining.
The light-filled living room is enhanced by oversized windows and smart-home features, including a Nest thermostat, Ring doorbell, smart ceiling fans, and a smart door lock system.
Upstairs, the expansive primary suite boasts an attached office/sunroom, walk-in closet, and a luxurious bath with a soaking tub, double vanities, and a separate shower. The sitting area off the primary bedroom offers even more space to relax. Built-in speakers throughout create a seamless audio experience. Laundry is conveniently located on the bedroom level, and each room is equipped with ceiling fans with remote controls.
The fully finished walkout lower level includes a large family room, gas fireplace with a beautiful mantle, recessed lighting, and a dedicated home theater setup with built-in speakers and discreet wiring—ideal for movie nights.
Seller offers a 2-year home warranty.
Living in Stone Ridge North means enjoying far more than just a beautiful home. The neighborhood features playgrounds—one right outside your door and two more within walking distance—along with the Gum Spring Library and nearby medical offices, including pediatric care. Residents also have access to Stone Ridge’s outstanding amenities, including three community pools, a clubhouse, and a fully equipped gym, all designed to foster a vibrant, welcoming, and family-friendly atmosphere.
This home blends modern convenience with community living—schedule your tour today!
Contact an agent
Home facts
- Year built:2004
- Listing ID #:VALO2107290
- Added:56 day(s) ago
- Updated:November 14, 2025 at 08:39 AM
Rooms and interior
- Bedrooms:3
- Total bathrooms:4
- Full bathrooms:2
- Half bathrooms:2
- Living area:2,758 sq. ft.
Heating and cooling
- Cooling:Ceiling Fan(s), Central A/C
- Heating:Forced Air, Natural Gas
Structure and exterior
- Year built:2004
- Building area:2,758 sq. ft.
- Lot area:0.06 Acres
Schools
- High school:JOHN CHAMPE
Utilities
- Water:Public
- Sewer:Public Septic
Finances and disclosures
- Price:$709,900
- Price per sq. ft.:$257.4
- Tax amount:$5,421 (2025)
New listings near 42104 Fremont Preserve Sq
- New
 $525,000Active3 beds 3 baths2,652 sq. ft.
$525,000Active3 beds 3 baths2,652 sq. ft.25381 Patriot Ter, ALDIE, VA 20105
MLS# VALO2110982Listed by: KELLER WILLIAMS REALTY - New
 $1,299,000Active4 beds 5 baths4,616 sq. ft.
$1,299,000Active4 beds 5 baths4,616 sq. ft.24188 Spring Meadow Cir, ALDIE, VA 20105
MLS# VALO2110686Listed by: SAMSON PROPERTIES - New
 $734,400Active3 beds 3 baths2,686 sq. ft.
$734,400Active3 beds 3 baths2,686 sq. ft.41925 Moreland Mine Ter, ALDIE, VA 20105
MLS# VALO2110702Listed by: SAMSON PROPERTIES  $584,856Pending4 beds 3 baths2,212 sq. ft.
$584,856Pending4 beds 3 baths2,212 sq. ft.41753 Cynthia Ter, ALDIE, VA 20105
MLS# VALO2110692Listed by: RE/MAX REAL ESTATE CONNECTIONS- Open Sat, 1 to 4pmNew
 $1,150,000Active4 beds 3 baths4,264 sq. ft.
$1,150,000Active4 beds 3 baths4,264 sq. ft.40736 Witherspoon Ct, ALDIE, VA 20105
MLS# VALO2110428Listed by: LPT REALTY, LLC - New
 $214,999Active2.13 Acres
$214,999Active2.13 Acres23826 New Mountain Rd, ALDIE, VA 20105
MLS# VALO2110658Listed by: PLATLABS, LLC - New
 $995,000Active4 beds 4 baths3,291 sq. ft.
$995,000Active4 beds 4 baths3,291 sq. ft.42174 Winning Glory Dr, ALDIE, VA 20105
MLS# VALO2110360Listed by: REDFIN CORPORATION  $1,000,000Pending4 beds 4 baths3,950 sq. ft.
$1,000,000Pending4 beds 4 baths3,950 sq. ft.24067 Audubon Trail Dr, ALDIE, VA 20105
MLS# VALO2110394Listed by: REAL BROKER, LLC- Open Fri, 2 to 4pmNew
 $1,499,900Active5 beds 5 baths5,523 sq. ft.
$1,499,900Active5 beds 5 baths5,523 sq. ft.42006 Kudu Ct, ALDIE, VA 20105
MLS# VALO2110482Listed by: KELLER WILLIAMS REALTY - New
 $7,900,000Active3 beds 2 baths1,376 sq. ft.
$7,900,000Active3 beds 2 baths1,376 sq. ft.40332 Courtland Farm Ln, ALDIE, VA 20105
MLS# VALO2104646Listed by: WASHINGTON FINE PROPERTIES, LLC
