1045 Rynex Dr, Alexandria, VA 22312
Local realty services provided by:Better Homes and Gardens Real Estate Community Realty
Upcoming open houses
- Sun, Oct 2612:00 pm - 02:00 pm
Listed by:scotti s sellers
Office:compass
MLS#:VAAX2050682
Source:BRIGHTMLS
Price summary
- Price:$799,000
- Price per sq. ft.:$373.71
About this home
Convenience meets tranquility; an uncommon blend that this charming ranch style home delivers effortlessly. Adjacent to a wooded nature preserve, this 3 bedroom (+den) home offers main-level living beautifully finished, plus a finished lower level. Enjoy hardwood flooring, a cozy wood-burning fireplace in the family room, and a dedicated dining area for gatherings. The updated kitchen shines with cream soft-close cabinetry, granite counters, and stainless steel appliances (includiing gas cooking).
The finished lower level provides a spacious rec room, den, half bath and abundant storage. Step outside to a large, flat fenced backyard with a flagstone patio, perfect for entertaining or simply relaxing amid the quiet, lush woods of the adjacent nature preserve. A raised bed is ready for your garden, a shed stores your tools, and a gas line is ready for your grill! An EV charger is in place to charge your vehicle. All this in a serene setting just minutes from shops, dining, and commuter routes—the best of both worlds: nature and convenience!
Contact an agent
Home facts
- Year built:1958
- Listing ID #:VAAX2050682
- Added:1 day(s) ago
- Updated:October 24, 2025 at 07:39 PM
Rooms and interior
- Bedrooms:3
- Total bathrooms:3
- Full bathrooms:2
- Half bathrooms:1
- Living area:2,138 sq. ft.
Heating and cooling
- Cooling:Ceiling Fan(s), Central A/C
- Heating:Central, Forced Air, Natural Gas
Structure and exterior
- Roof:Architectural Shingle
- Year built:1958
- Building area:2,138 sq. ft.
- Lot area:0.28 Acres
Schools
- High school:ALEXANDRIA CITY
- Middle school:FRANCIS C HAMMOND
- Elementary school:WILLIAM RAMSAY
Utilities
- Water:Public
- Sewer:Public Sewer
Finances and disclosures
- Price:$799,000
- Price per sq. ft.:$373.71
- Tax amount:$8,044 (2025)
New listings near 1045 Rynex Dr
- Coming Soon
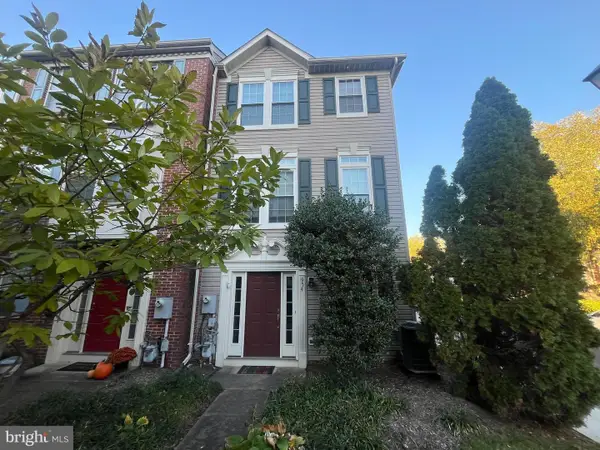 $715,000Coming Soon2 beds 3 baths
$715,000Coming Soon2 beds 3 baths954 Harrison Cir, ALEXANDRIA, VA 22304
MLS# VAAX2051202Listed by: SERHANT - New
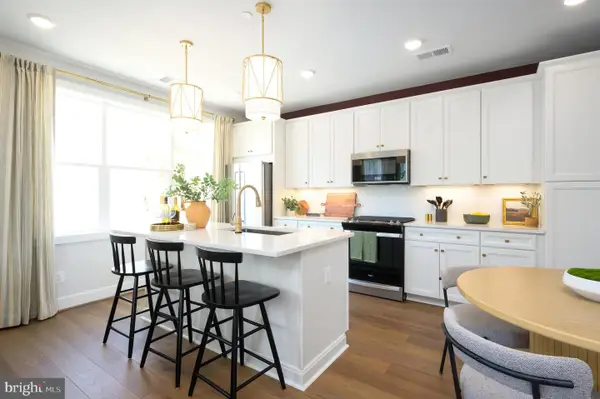 $779,900Active3 beds 3 baths1,950 sq. ft.
$779,900Active3 beds 3 baths1,950 sq. ft.112 Pepperell St, ALEXANDRIA, VA 22304
MLS# VAAX2051208Listed by: MONUMENT SOTHEBY'S INTERNATIONAL REALTY - Open Sat, 1 to 3pmNew
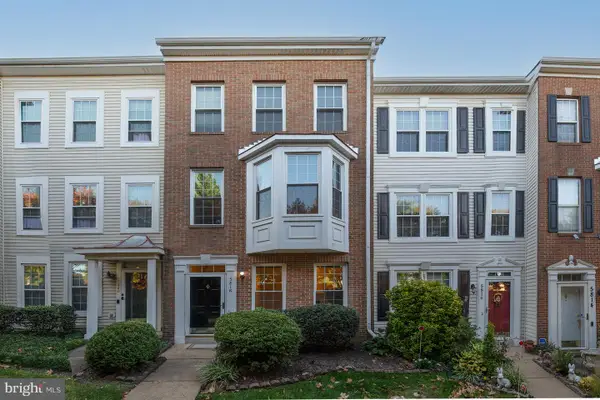 $700,000Active3 beds 4 baths2,171 sq. ft.
$700,000Active3 beds 4 baths2,171 sq. ft.5818 Cowling Ct, ALEXANDRIA, VA 22304
MLS# VAAX2050984Listed by: CORCORAN MCENEARNEY - Open Sat, 12 to 2pmNew
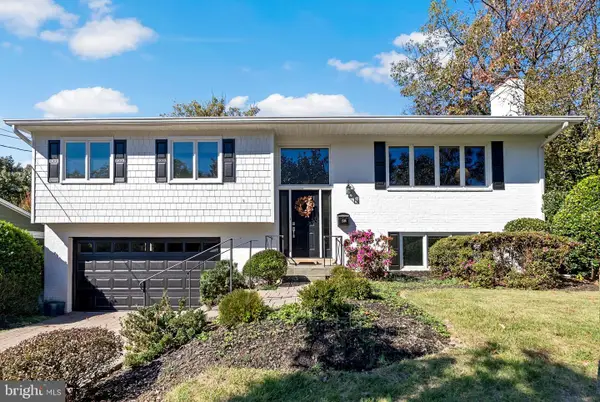 $975,000Active4 beds 3 baths2,902 sq. ft.
$975,000Active4 beds 3 baths2,902 sq. ft.1336 N Ivanhoe St N, ALEXANDRIA, VA 22304
MLS# VAAX2051180Listed by: COMPASS - Open Sun, 1 to 3pmNew
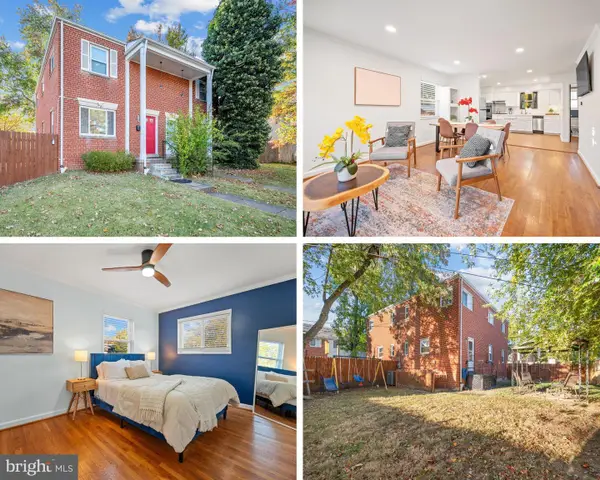 $625,000Active3 beds 3 baths1,682 sq. ft.
$625,000Active3 beds 3 baths1,682 sq. ft.5388 Taney Ave, ALEXANDRIA, VA 22304
MLS# VAAX2051184Listed by: KW METRO CENTER - New
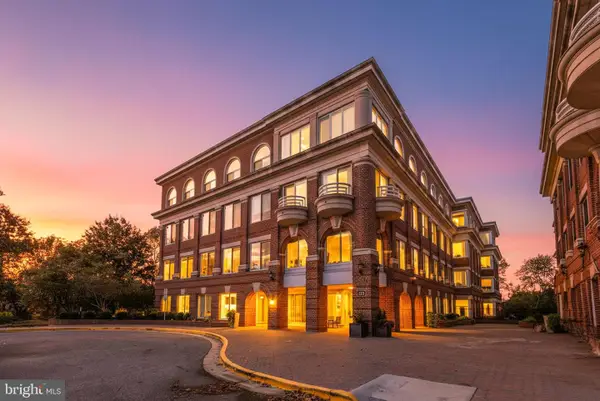 $639,000Active1 beds 1 baths995 sq. ft.
$639,000Active1 beds 1 baths995 sq. ft.625 Slaters Ln #401, ALEXANDRIA, VA 22314
MLS# VAAX2051106Listed by: SERHANT - Coming Soon
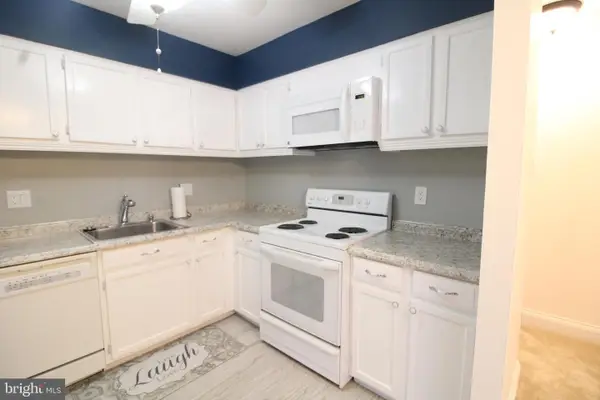 $245,000Coming Soon1 beds 1 baths
$245,000Coming Soon1 beds 1 baths6141 Edsall Rd #e, ALEXANDRIA, VA 22304
MLS# VAAX2051196Listed by: C THREE, INC. - New
 $215,000Active1 beds 1 baths740 sq. ft.
$215,000Active1 beds 1 baths740 sq. ft.426 N Armistead St #303, ALEXANDRIA, VA 22312
MLS# VAAX2051166Listed by: COLDWELL BANKER REALTY - Coming Soon
 $1,250,000Coming Soon2 beds 2 baths
$1,250,000Coming Soon2 beds 2 baths1201 N Royal St #410, ALEXANDRIA, VA 22314
MLS# VAAX2051158Listed by: CLASSIC REALTY LTD - Open Sat, 11am to 1pmNew
 $415,000Active2 beds 1 baths985 sq. ft.
$415,000Active2 beds 1 baths985 sq. ft.1403 E Abingdon Dr #6, ALEXANDRIA, VA 22314
MLS# VAAX2051134Listed by: KW METRO CENTER
