1102 Alden Rd, ALEXANDRIA, VA 22308
Local realty services provided by:Better Homes and Gardens Real Estate Cassidon Realty
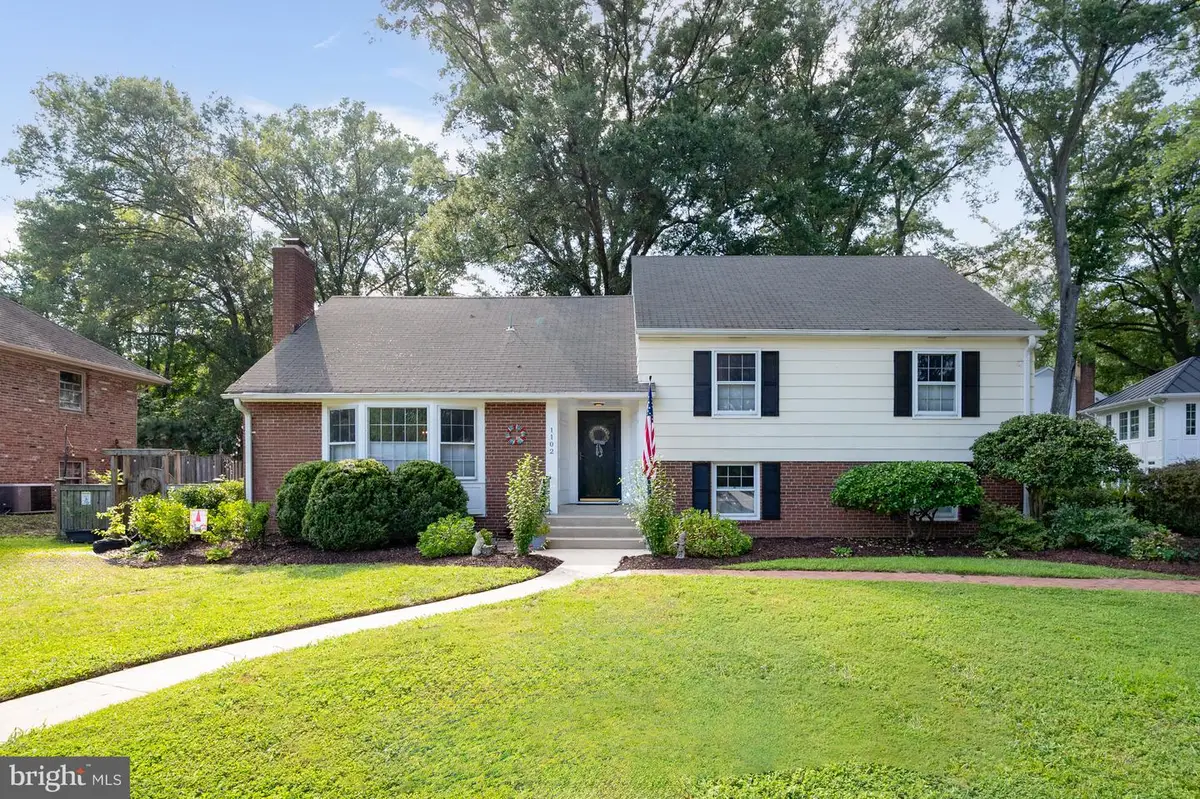
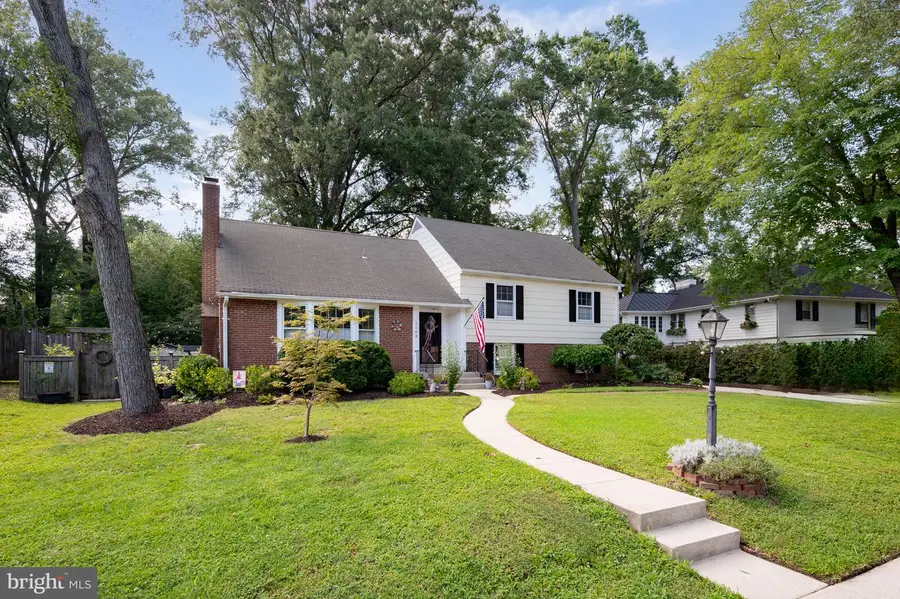
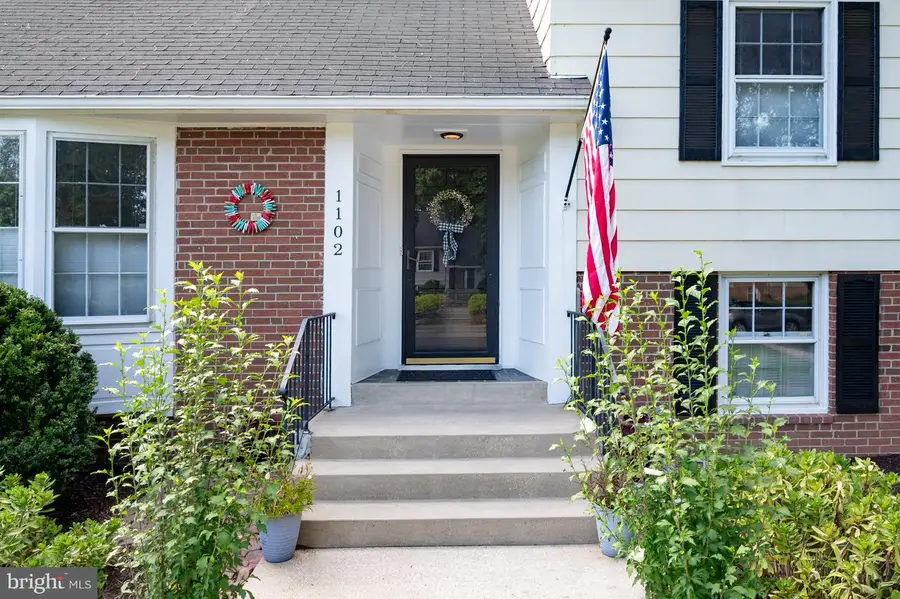
1102 Alden Rd,ALEXANDRIA, VA 22308
$1,095,000
- 4 Beds
- 4 Baths
- 2,342 sq. ft.
- Single family
- Pending
Listed by:george candelori
Office:weichert, realtors
MLS#:VAFX2256608
Source:BRIGHTMLS
Price summary
- Price:$1,095,000
- Price per sq. ft.:$467.55
About this home
Welcome, to this highly sought after, rare home model in the heart of Waynewood, the Hartford! The Hartford offers a similar exterior to both the Haddon, and the Mayfield model, but should not to be mistaken for either. This model is significantly larger and has more square footage than a Haddon, and compared to the Mayfield, offers the Primary full bath, and walk in closet to the dormer bedroom. The Hartford has two primary/on suite choices to this 4 bedroom, 3.5 bath split level. It also offers two bay windows, one in the front as well as one in the kitchen, one fireplace in the Living Room and Hardwood Floors throughout.
This is a premier Waynewood location, right at the entrance of what my colleague likes to call "Waynewood's Gold Coast." Close to the pool, and just a short walk to the School. There is ample privacy to this property as there is no house that backs up to this lot.
BIG BONUS: Waynewood pool membership that conveys.
Waynewood neighborhood is close to the parkway and bike trail making it a short commute to DC, Old Town, The Pentagon, and Fort Belvoir.
Contact an agent
Home facts
- Year built:1964
- Listing Id #:VAFX2256608
- Added:20 day(s) ago
- Updated:August 13, 2025 at 07:30 AM
Rooms and interior
- Bedrooms:4
- Total bathrooms:4
- Full bathrooms:3
- Half bathrooms:1
- Living area:2,342 sq. ft.
Heating and cooling
- Cooling:Central A/C
- Heating:Forced Air, Natural Gas
Structure and exterior
- Year built:1964
- Building area:2,342 sq. ft.
- Lot area:0.25 Acres
Schools
- High school:WEST POTOMAC
- Middle school:CARL SANDBURG
- Elementary school:WAYNEWOOD
Utilities
- Water:Public
- Sewer:Public Septic, Public Sewer
Finances and disclosures
- Price:$1,095,000
- Price per sq. ft.:$467.55
- Tax amount:$12,812 (2025)
New listings near 1102 Alden Rd
- New
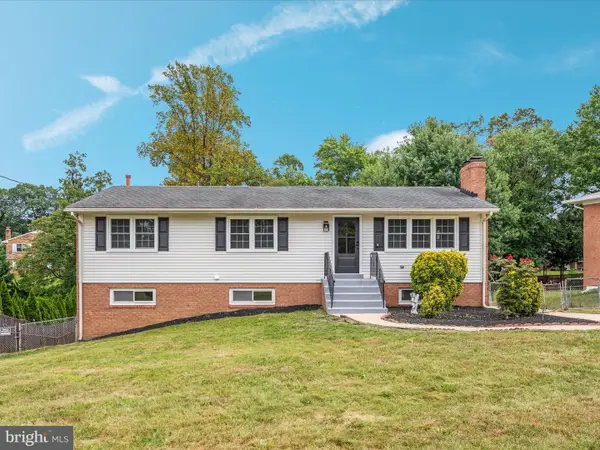 $900,000Active7 beds 4 baths2,104 sq. ft.
$900,000Active7 beds 4 baths2,104 sq. ft.5625 Maxine Ct, ALEXANDRIA, VA 22310
MLS# VAFX2261474Listed by: KELLER WILLIAMS CAPITAL PROPERTIES - Open Thu, 5 to 7pmNew
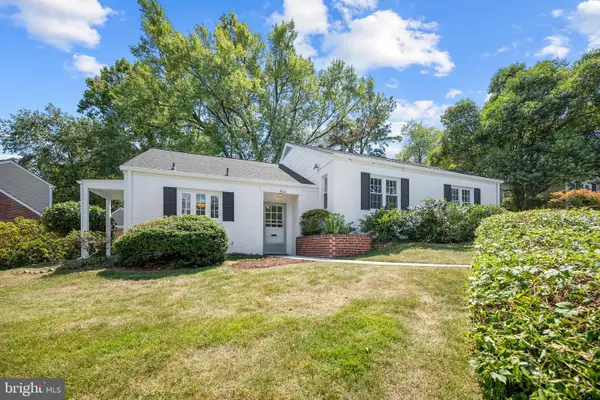 $875,000Active3 beds 2 baths1,609 sq. ft.
$875,000Active3 beds 2 baths1,609 sq. ft.802 Janneys Ln, ALEXANDRIA, VA 22302
MLS# VAAX2047774Listed by: KW METRO CENTER - New
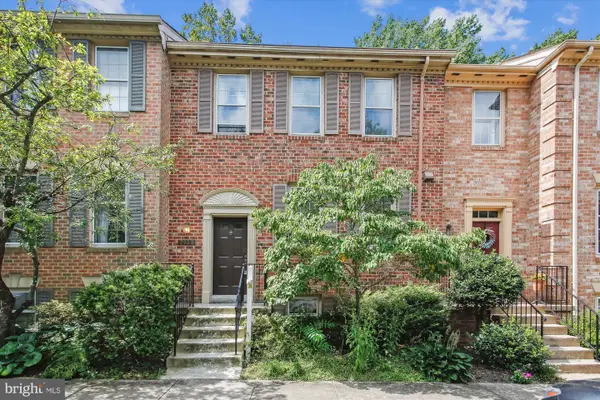 $600,000Active4 beds 4 baths2,452 sq. ft.
$600,000Active4 beds 4 baths2,452 sq. ft.Address Withheld By Seller, ALEXANDRIA, VA 22310
MLS# VAFX2261620Listed by: RE/MAX GATEWAY, LLC - New
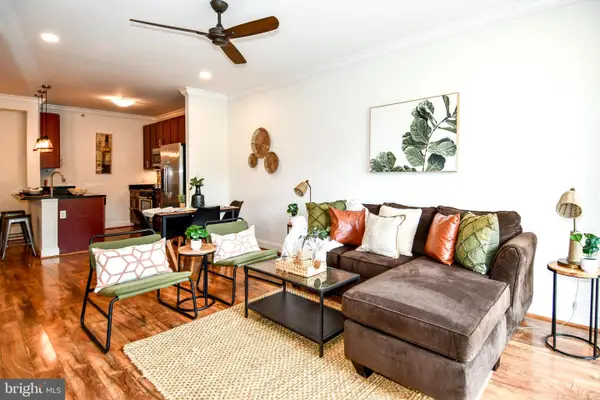 $316,900Active1 beds 1 baths759 sq. ft.
$316,900Active1 beds 1 baths759 sq. ft.6301 Edsall Rd #115, ALEXANDRIA, VA 22312
MLS# VAFX2257374Listed by: LONG & FOSTER REAL ESTATE, INC. - New
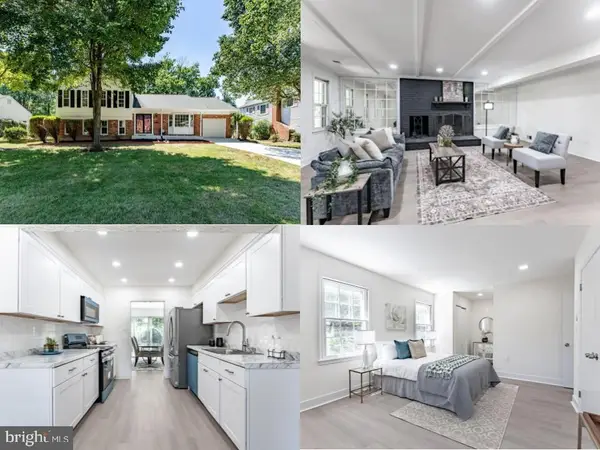 $719,888Active5 beds 3 baths2,324 sq. ft.
$719,888Active5 beds 3 baths2,324 sq. ft.8116 Cooper St, ALEXANDRIA, VA 22309
MLS# VAFX2261074Listed by: EXP REALTY LLC - Coming Soon
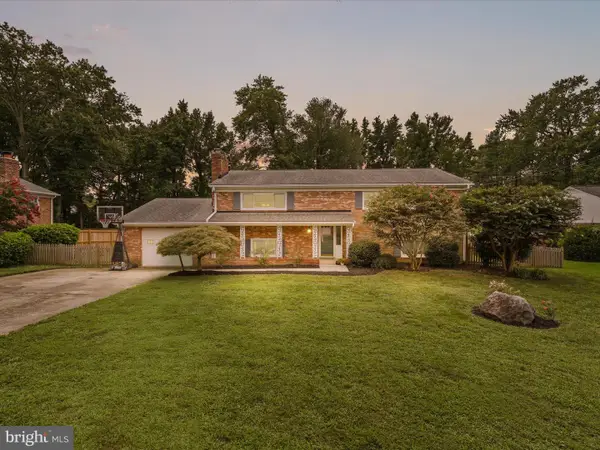 $775,000Coming Soon4 beds 3 baths
$775,000Coming Soon4 beds 3 baths4417 Laurel Rd, ALEXANDRIA, VA 22309
MLS# VAFX2261566Listed by: COMPASS - New
 $939,900Active4 beds 5 baths2,892 sq. ft.
$939,900Active4 beds 5 baths2,892 sq. ft.5803 Sunderland Ct, ALEXANDRIA, VA 22315
MLS# VAFX2261678Listed by: COMPASS - Coming Soon
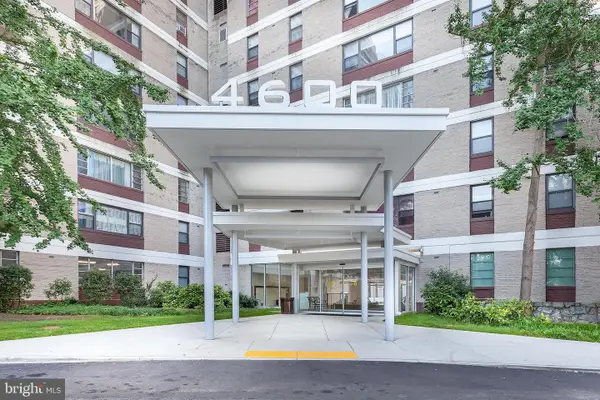 $359,000Coming Soon3 beds 2 baths
$359,000Coming Soon3 beds 2 baths4600 Duke St #432, ALEXANDRIA, VA 22304
MLS# VAAX2048646Listed by: CENTURY 21 REDWOOD REALTY - Coming Soon
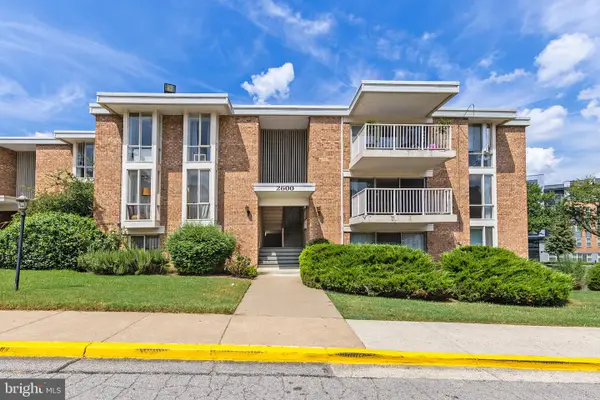 $199,900Coming Soon2 beds 1 baths
$199,900Coming Soon2 beds 1 baths2600 Indian Dr #2b, ALEXANDRIA, VA 22303
MLS# VAFX2261548Listed by: CENTURY 21 REDWOOD REALTY - New
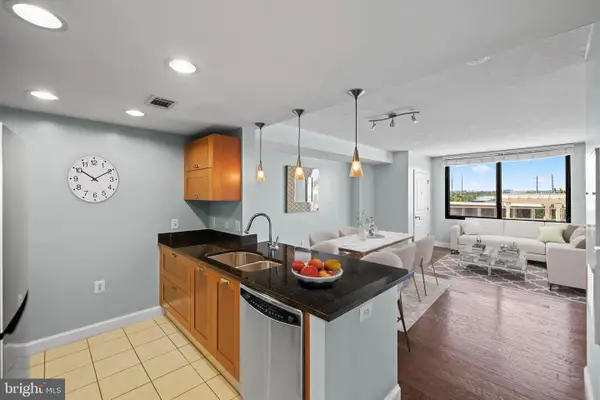 $360,000Active1 beds 1 baths805 sq. ft.
$360,000Active1 beds 1 baths805 sq. ft.2451 Midtown Ave #821, ALEXANDRIA, VA 22303
MLS# VAFX2261518Listed by: COLDWELL BANKER REALTY
