1112 Neal Dr, ALEXANDRIA, VA 22308
Local realty services provided by:Better Homes and Gardens Real Estate Cassidon Realty
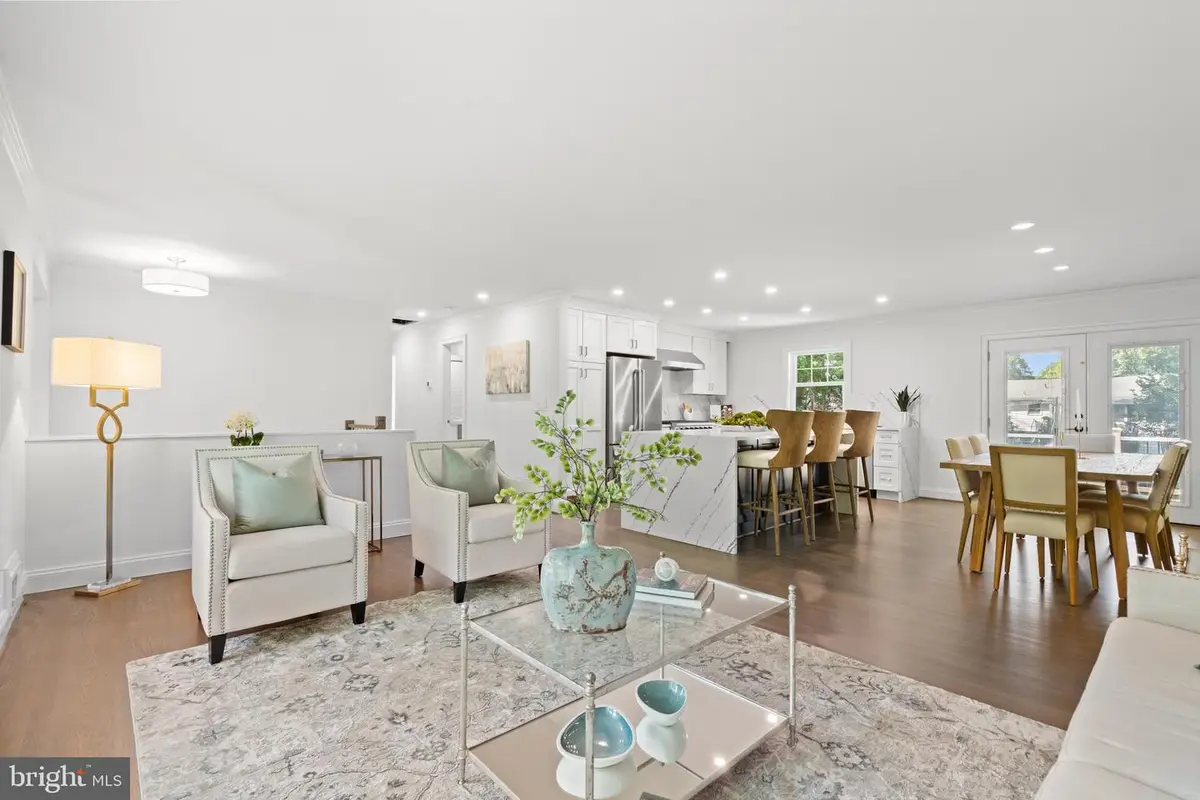
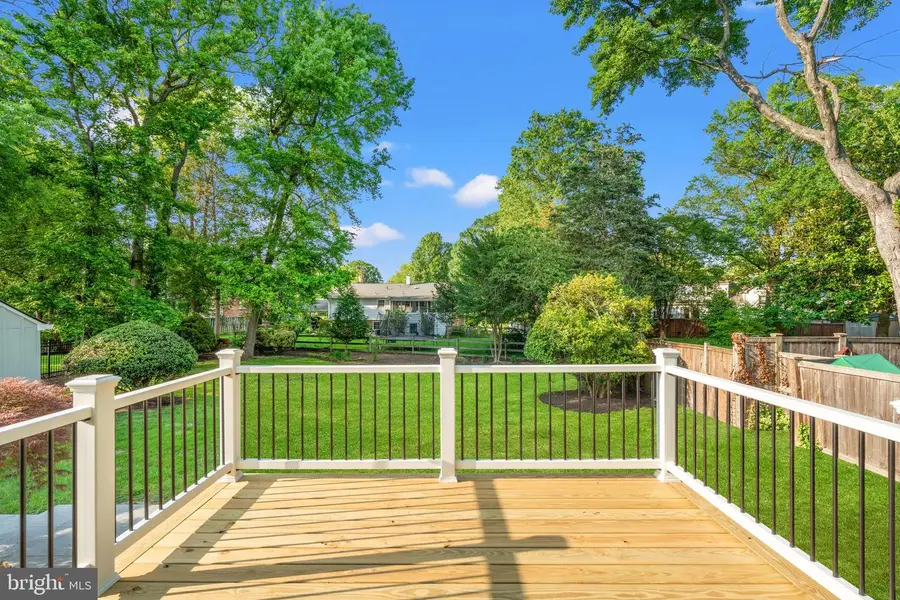
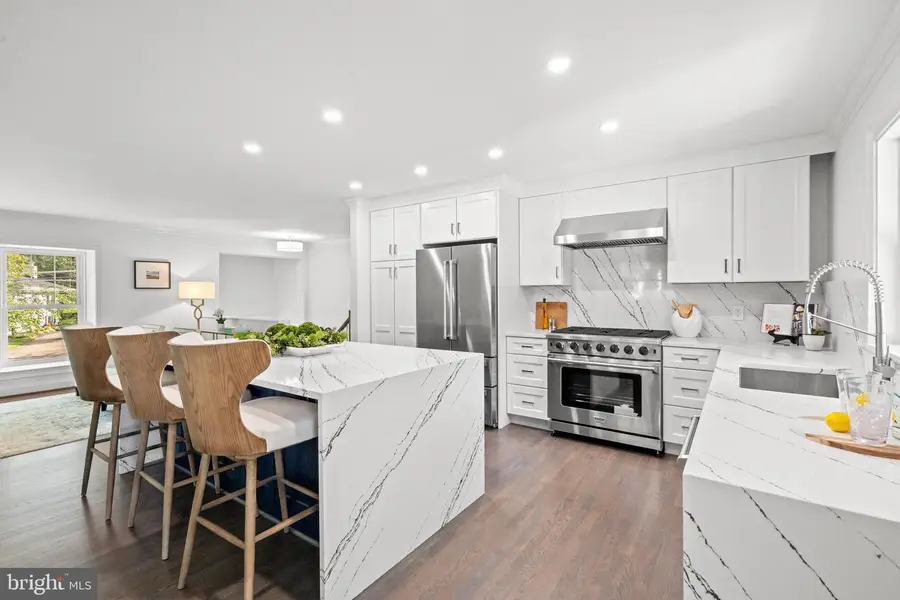
Listed by:janet caterson price
Office:corcoran mcenearney
MLS#:VAFX2229096
Source:BRIGHTMLS
Price summary
- Price:$1,250,000
- Price per sq. ft.:$512.3
About this home
Revised price for this gem! Prepare to be impressed by this magnificent renovation in the highly sought-after Waynewood School District! This home offers incredible flexibility with five bedrooms, perfect for a growing family or those needing dedicated office spaces. Every inch of this residence has been updated with high-end, custom finishes.
NEW plumbing, electrical, sewer, roof, windows, doors, HVAC, HWH, Flooring, kitchen, bathrooms and floor plan- it’s like moving into a brand new house with the charm of a mid century!
Step inside the bright and airy two-story foyer, and just a few steps up will lead you to the heart of the home. Here, you'll find a spectacular open kitchen featuring an enormous waterfall island, ideal for entertaining. The kitchen seamlessly flows into the dining area and living room, creating a wonderful open floor plan. The main level also includes a luxurious primary suite, two additional bedrooms, and another full bathroom.
The lower level offers even more living space with two more bedrooms or offices, a full bathroom, a comfortable family room, and a laundry area, complete with a striking stacked stone, wood-burning fireplace. Outside, the large, flat lot features a convenient two-car garage and a spacious deck- it’s all been done with elegance and comfort in mind!
Contact an agent
Home facts
- Year built:1961
- Listing Id #:VAFX2229096
- Added:146 day(s) ago
- Updated:August 14, 2025 at 01:41 PM
Rooms and interior
- Bedrooms:5
- Total bathrooms:3
- Full bathrooms:3
- Living area:2,440 sq. ft.
Heating and cooling
- Cooling:Central A/C
- Heating:Forced Air, Natural Gas
Structure and exterior
- Roof:Asphalt
- Year built:1961
- Building area:2,440 sq. ft.
- Lot area:0.31 Acres
Schools
- High school:WEST POTOMAC
- Middle school:CARL SANDBURG
- Elementary school:WAYNEWOOD
Utilities
- Water:Public
- Sewer:Public Sewer
Finances and disclosures
- Price:$1,250,000
- Price per sq. ft.:$512.3
- Tax amount:$9,104 (2025)
New listings near 1112 Neal Dr
- Coming Soon
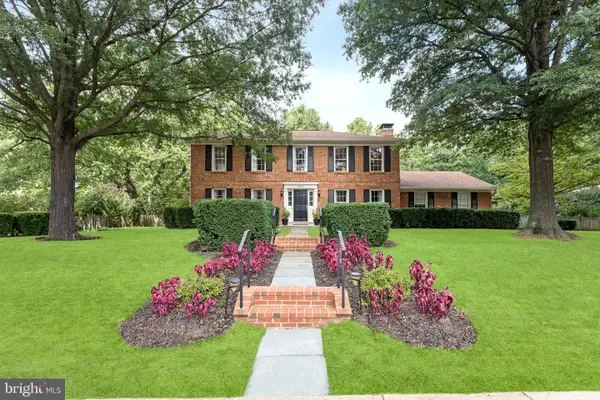 $1,250,000Coming Soon4 beds 3 baths
$1,250,000Coming Soon4 beds 3 baths4203 Maple Tree Ct, ALEXANDRIA, VA 22304
MLS# VAAX2046672Listed by: EXP REALTY, LLC - New
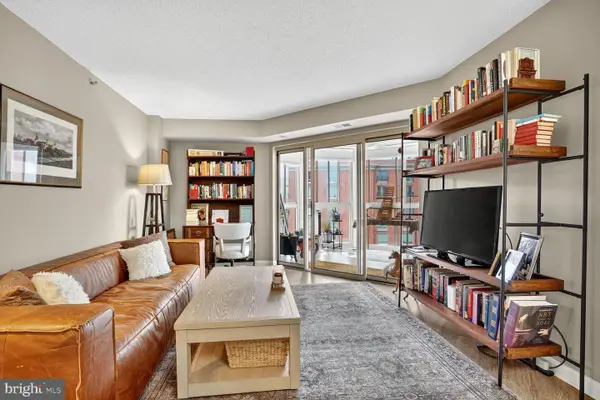 $610,000Active2 beds 2 baths980 sq. ft.
$610,000Active2 beds 2 baths980 sq. ft.2121 Jamieson Ave #1208, ALEXANDRIA, VA 22314
MLS# VAAX2048686Listed by: COMPASS - Open Sun, 1 to 4pmNew
 $799,000Active4 beds 3 baths2,490 sq. ft.
$799,000Active4 beds 3 baths2,490 sq. ft.6825 Stoneybrooke Ln, ALEXANDRIA, VA 22306
MLS# VAFX2261840Listed by: BERKSHIRE HATHAWAY HOMESERVICES PENFED REALTY - Coming Soon
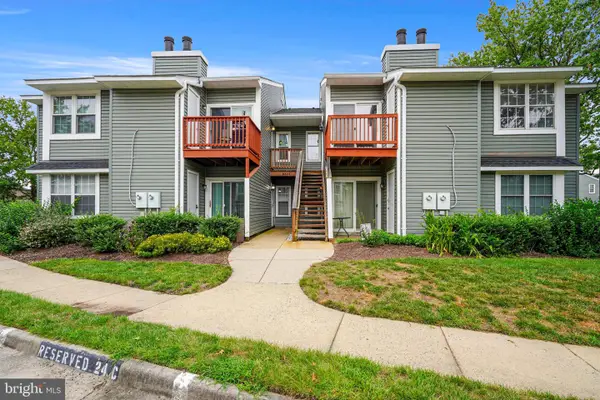 $310,000Coming Soon2 beds 2 baths
$310,000Coming Soon2 beds 2 baths8624-d Beekman Pl #24d, ALEXANDRIA, VA 22309
MLS# VAFX2261820Listed by: UNITED REAL ESTATE - New
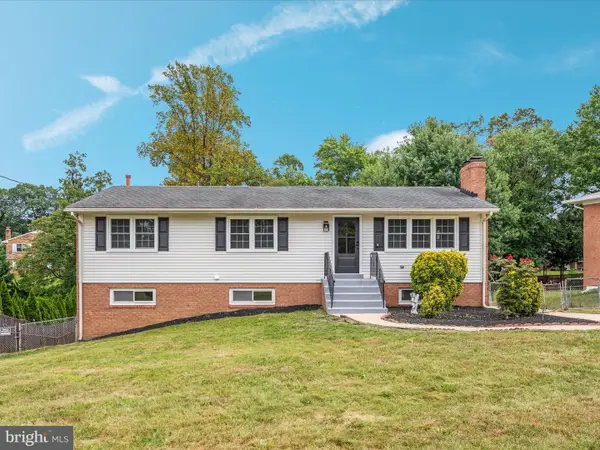 $900,000Active7 beds 4 baths2,104 sq. ft.
$900,000Active7 beds 4 baths2,104 sq. ft.5625 Maxine Ct, ALEXANDRIA, VA 22310
MLS# VAFX2261474Listed by: KELLER WILLIAMS CAPITAL PROPERTIES - Open Thu, 5 to 7pmNew
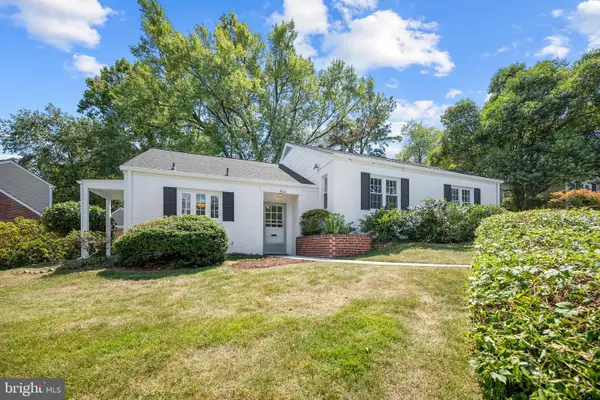 $875,000Active3 beds 2 baths1,609 sq. ft.
$875,000Active3 beds 2 baths1,609 sq. ft.802 Janneys Ln, ALEXANDRIA, VA 22302
MLS# VAAX2047774Listed by: KW METRO CENTER - New
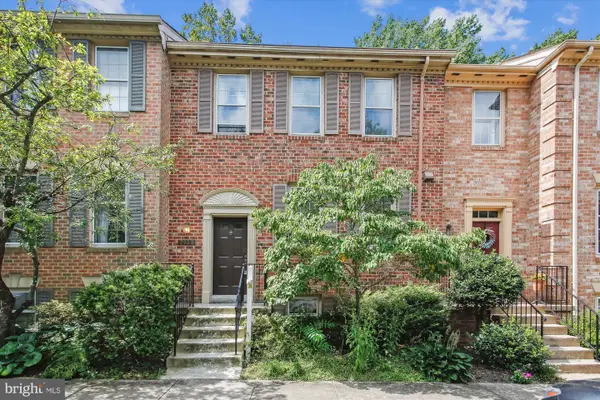 $600,000Active4 beds 4 baths2,452 sq. ft.
$600,000Active4 beds 4 baths2,452 sq. ft.Address Withheld By Seller, ALEXANDRIA, VA 22310
MLS# VAFX2261620Listed by: RE/MAX GATEWAY, LLC - New
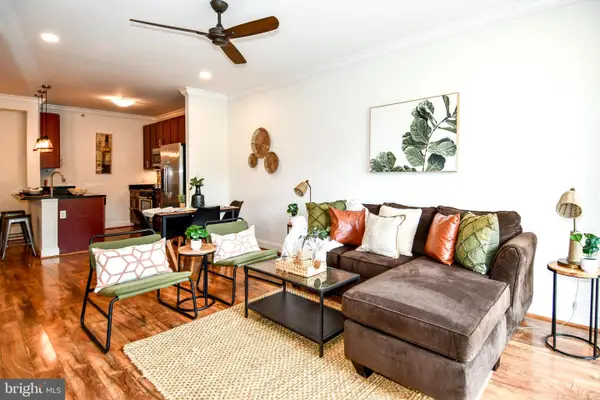 $316,900Active1 beds 1 baths759 sq. ft.
$316,900Active1 beds 1 baths759 sq. ft.6301 Edsall Rd #115, ALEXANDRIA, VA 22312
MLS# VAFX2257374Listed by: LONG & FOSTER REAL ESTATE, INC. - New
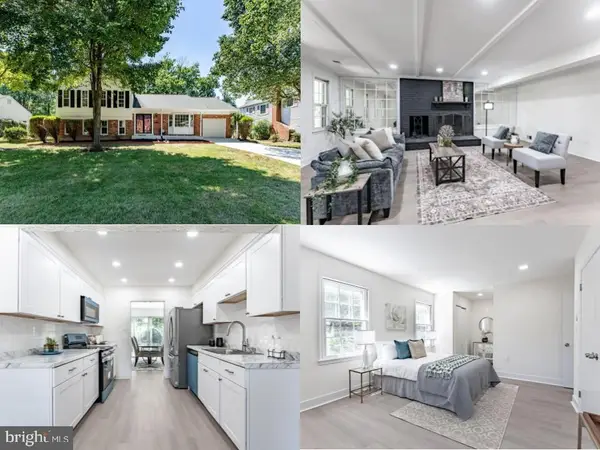 $719,888Active5 beds 3 baths2,324 sq. ft.
$719,888Active5 beds 3 baths2,324 sq. ft.8116 Cooper St, ALEXANDRIA, VA 22309
MLS# VAFX2261074Listed by: EXP REALTY LLC - Coming Soon
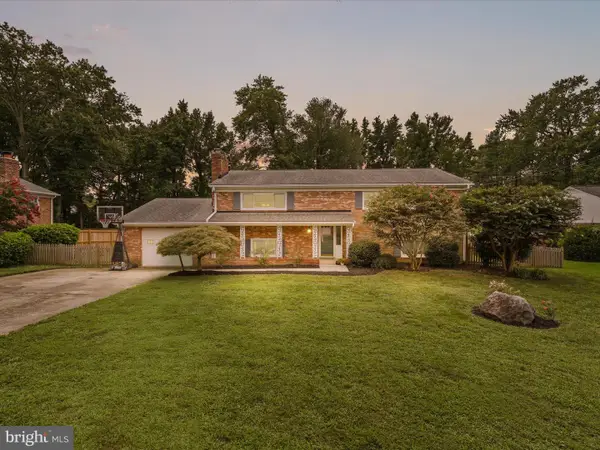 $775,000Coming Soon4 beds 3 baths
$775,000Coming Soon4 beds 3 baths4417 Laurel Rd, ALEXANDRIA, VA 22309
MLS# VAFX2261566Listed by: COMPASS

