116 N Earley St, ALEXANDRIA, VA 22304
Local realty services provided by:Better Homes and Gardens Real Estate Cassidon Realty
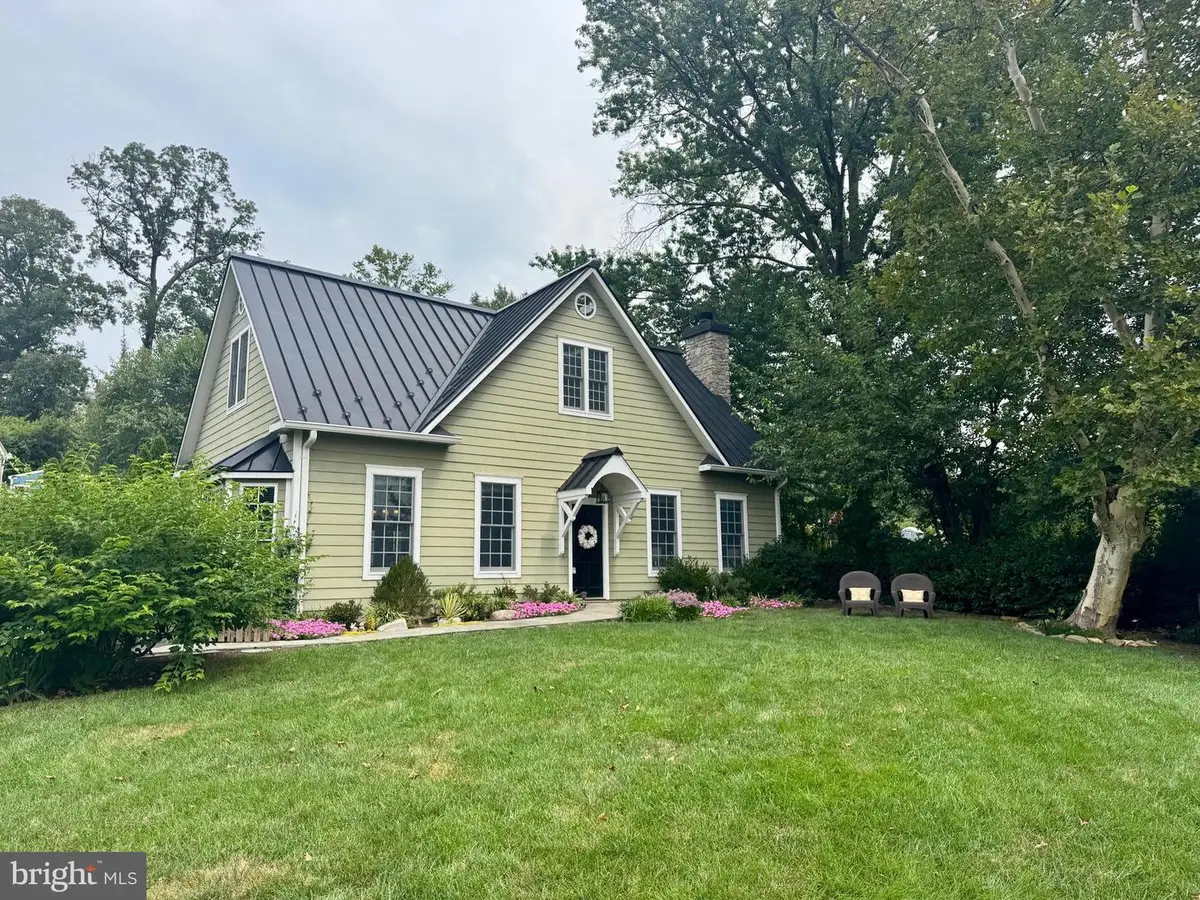
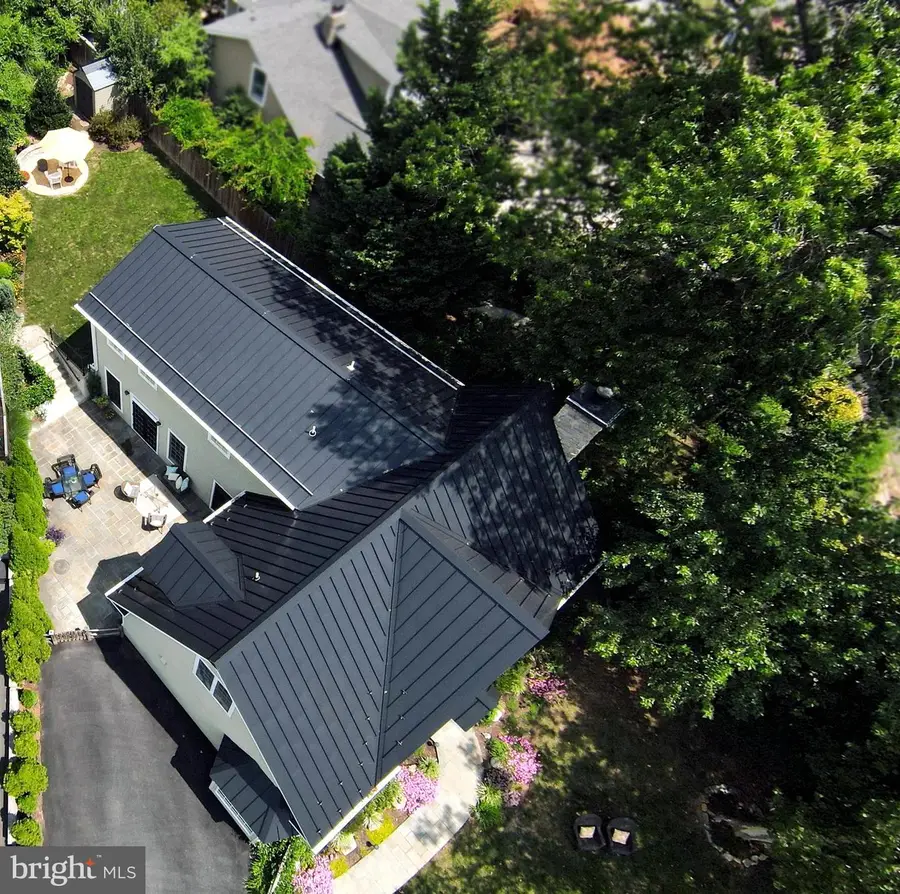
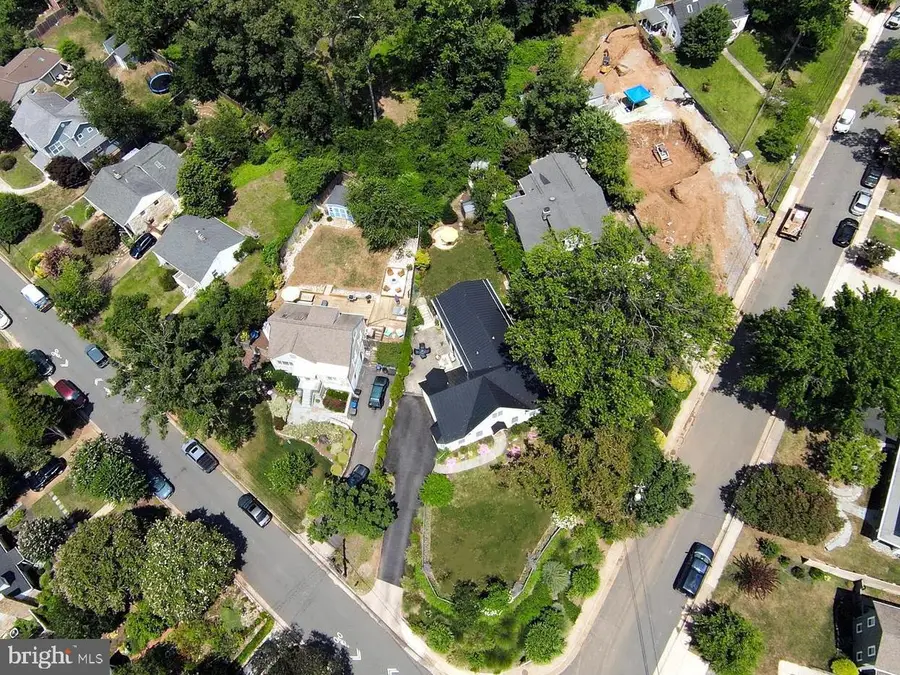
116 N Earley St,ALEXANDRIA, VA 22304
$1,295,000
- 4 Beds
- 4 Baths
- 3,216 sq. ft.
- Single family
- Pending
Listed by:catherine m davidson
Office:compass
MLS#:VAAX2048096
Source:BRIGHTMLS
Price summary
- Price:$1,295,000
- Price per sq. ft.:$402.67
About this home
OFFER DEADLINE HIGHEST AND BEST MONDAY AUGUST 18 3PM. Enjoy this oasis in the city with unobstructed hilltop views from this beautifully maintained, 15-year-young custom built Craftsman covered in Hardiplank and stone accents. Offering over 3K square feet of sun-drenched luxury living on a premium corner lot with fun outdoor spaces, including a fenced front yard with split rail fence and a 6 foot privacy fence in backyard, secluded side slate patio, and a beautifully landscaped front and backyard with a firepit all perfect for relaxing or entertaining. Walkable to the elementary school. The open floor plan with crown moulding on main level and hardwood floors throughout, features a spacious gourmet kitchen with custom built-ins, premium countertops, copper sink, a charming bay window seat, table space, a pantry and a laundry room. The expansive family room offers built-in bookshelves, French doors, and soaring ceilings, while the inviting living room centers around a striking floor-to-ceiling stone wood burning fireplace with stone that also adorns the outdoor chimney. The main level includes a versatile office and a convenient half bath. Upstairs, you’ll find four dramatic bedrooms with vaulted ceilings and three impressive full bathrooms. The luxurious owner’s suite boasts a dramatic cathedral ceiling, abundant natural light, dual walk-in closets, and a spa-style bath with dual vanities, a soaking tub, and oversized shower. Recessed lights provides ambiance throughout. Ample storage exists in surprising spaces. Outdoor amenities offer endless opportunities for fun. A large shed structure is a pleasant surprise. A durable, energy-efficient metal roof with snow guards and 6 inch gutters along with modern utility systems provide long term comfort and value. Anderson windows with custom fitted wooden blinds and blackout blinds offer privacy and comfort. Located in the heart of Alexandria City near Seminary Ridge, Rosemont and Del Ray, walkable to everyday conveniences, and just minutes to I-395, I-495, Old Town, and Washington, DC.
Contact an agent
Home facts
- Year built:2010
- Listing Id #:VAAX2048096
- Added:12 day(s) ago
- Updated:August 19, 2025 at 11:07 AM
Rooms and interior
- Bedrooms:4
- Total bathrooms:4
- Full bathrooms:3
- Half bathrooms:1
- Living area:3,216 sq. ft.
Heating and cooling
- Cooling:Ceiling Fan(s), Central A/C, Zoned
- Heating:Central, Electric, Energy Star Heating System, Heat Pump(s), Wood
Structure and exterior
- Roof:Metal
- Year built:2010
- Building area:3,216 sq. ft.
- Lot area:0.23 Acres
Schools
- High school:ALEXANDRIA CITY
- Middle school:FRANCIS C. HAMMOND
- Elementary school:PATRICK HENRY
Utilities
- Water:Public
- Sewer:Public Sewer
Finances and disclosures
- Price:$1,295,000
- Price per sq. ft.:$402.67
- Tax amount:$10,933 (2024)
New listings near 116 N Earley St
- New
 $775,000Active4 beds 3 baths2,170 sq. ft.
$775,000Active4 beds 3 baths2,170 sq. ft.4435 Flintstone Rd, ALEXANDRIA, VA 22306
MLS# VAFX2262432Listed by: KYLIN REALTY INC. - New
 $337,000Active2 beds 1 baths793 sq. ft.
$337,000Active2 beds 1 baths793 sq. ft.6612 10th St #a2, ALEXANDRIA, VA 22307
MLS# VAFX2262422Listed by: LONG & FOSTER REAL ESTATE, INC. - Coming Soon
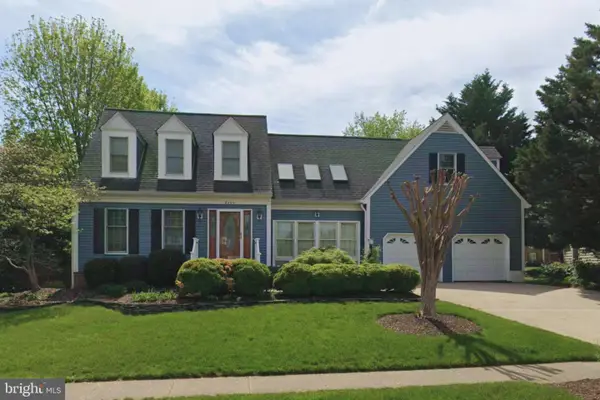 $829,000Coming Soon3 beds 4 baths
$829,000Coming Soon3 beds 4 baths8804 Northern Spruce Ln, ALEXANDRIA, VA 22309
MLS# VAFX2262032Listed by: KELLER WILLIAMS FAIRFAX GATEWAY - Coming SoonOpen Fri, 6 to 7:30pm
 $850,000Coming Soon3 beds 3 baths
$850,000Coming Soon3 beds 3 baths4712 Surry Pl, ALEXANDRIA, VA 22304
MLS# VAAX2048700Listed by: CENTURY 21 NEW MILLENNIUM - Open Sat, 2 to 4pmNew
 $775,000Active5 beds 3 baths2,282 sq. ft.
$775,000Active5 beds 3 baths2,282 sq. ft.4500 Hadrian Ct, ALEXANDRIA, VA 22310
MLS# VAFX2262484Listed by: EXP REALTY, LLC - Coming Soon
 $875,000Coming Soon3 beds 4 baths
$875,000Coming Soon3 beds 4 baths3817 Charles Ave, ALEXANDRIA, VA 22305
MLS# VAAX2048232Listed by: SAMSON PROPERTIES - Coming SoonOpen Sun, 1 to 4pm
 $765,000Coming Soon3 beds 3 baths
$765,000Coming Soon3 beds 3 baths4659 Lambert Dr, ALEXANDRIA, VA 22311
MLS# VAAX2048692Listed by: RE/MAX GATEWAY, LLC - Coming Soon
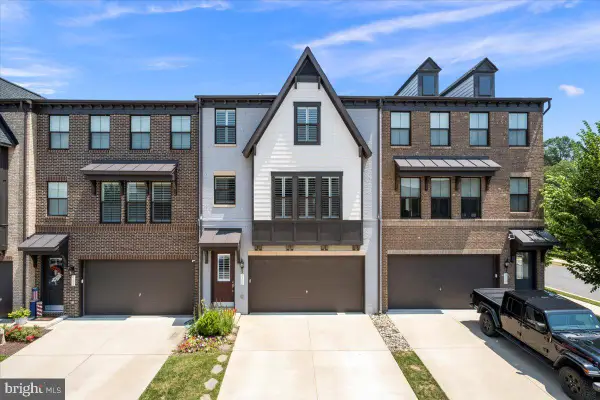 $885,000Coming Soon4 beds 4 baths
$885,000Coming Soon4 beds 4 baths8125 Bock Farm Pl, ALEXANDRIA, VA 22306
MLS# VAFX2262346Listed by: LONG & FOSTER REAL ESTATE, INC. - Coming Soon
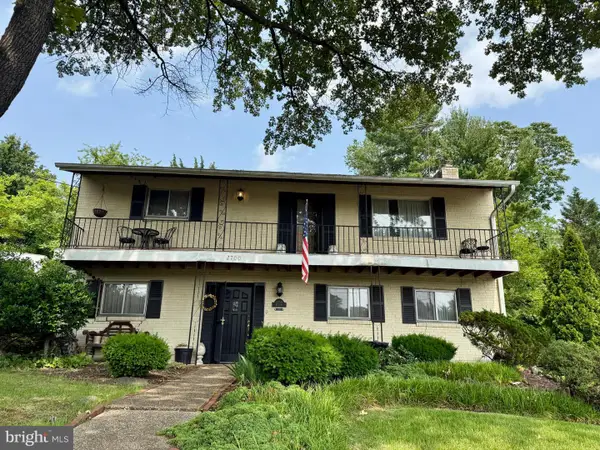 $775,000Coming Soon4 beds 2 baths
$775,000Coming Soon4 beds 2 baths2700 Bryan Pl, ALEXANDRIA, VA 22302
MLS# VAAX2048760Listed by: CENTURY 21 NEW MILLENNIUM - Coming Soon
 $780,000Coming Soon-- beds -- baths
$780,000Coming Soon-- beds -- baths6169 Cinnamon Ct, ALEXANDRIA, VA 22310
MLS# VAFX2260924Listed by: JOBIN REALTY
