1206 W Braddock Rd, Alexandria, VA 22302
Local realty services provided by:Better Homes and Gardens Real Estate Community Realty
1206 W Braddock Rd,Alexandria, VA 22302
$1,075,000
- 3 Beds
- 2 Baths
- 1,736 sq. ft.
- Single family
- Pending
Listed by:christine r garner
Office:serhant
MLS#:VAAX2048416
Source:BRIGHTMLS
Price summary
- Price:$1,075,000
- Price per sq. ft.:$619.24
About this home
Nestled in the serene Timber Branch Park, this brick Colonial-style residence, built in 1939, seamlessly blends timeless charm with modern comforts. As you step inside, the warm ambiance welcomes you, highlighted by rich hardwood flooring and elegant crown moldings that grace the living spaces. The traditional floor plan invites you to explore a thoughtfully designed layout, featuring a formal dining room perfect for hosting gatherings and a cozy family room that flows effortlessly from the kitchen. A gas fireplace with a charming mantel adds warmth and character to the living area, making it the perfect spot to unwind. The heart of the home is the galley kitchen, equipped with upgraded countertops and a suite of high-end SS viking appliances, including a self-cleaning gas oven, built-in microwave, and a refrigerator with ice maker. Whether you're preparing a casual meal or entertaining guests, this kitchen is both functional and stylish. Three bedrooms on the upper level with a beautiful updated bathroom featuring a soaking tub and heated floors providing a spa-like experience right at home. Additional bedrooms offer ample space for guests or a home office, ensuring versatility for your lifestyle needs. Venture downstairs to discover a fully finished basement, complete with garage access and additional storage, providing endless possibilities for recreation or relaxation. A second updated full bath w shower is located on lower level off of the family room. Step outside to your private oasis, where extensive hardscaping and beautifully landscaped grounds create a serene environment. Enjoy the soothing sounds of the water feature amidst the backdrop of trees and open common areas, offering a sense of seclusion and tranquility. The patio is ideal for al fresco dining or simply enjoying a morning coffee while taking in the panoramic views of the wooded surroundings. The yard is tiered with additional seating areas on the lower level secluded by lush plantings. Parking is a breeze with an attached garage and a concrete driveway, ensuring convenience for you and your guests. This home is not just a residence; it's a lifestyle, offering a perfect blend of comfort, elegance, and nature. With its prime location just minutes from major transportation routes, this property provides easy access to the vibrant offerings of the surrounding area while maintaining a peaceful retreat. Enjoy the convenience of Shirlington, Del Ray and Old Town while surrounding yourself with peaceful tranquility. Welcome home!
Upgrades: Fireplace converted to gas, hearth & surround 2017, scraped wood floors LL- 2017,Kitchen update 2017, flagstone patios LL-2018, UL bathroom renovation -2019, Outside fixtures converted to gas -2021, New HVAC -2021, Irrigation-2021,New windows-2020,
Replaced gutters -2020,Study renovation - 2020, washer/dryer -2024.
Contact an agent
Home facts
- Year built:1939
- Listing ID #:VAAX2048416
- Added:52 day(s) ago
- Updated:September 29, 2025 at 07:35 AM
Rooms and interior
- Bedrooms:3
- Total bathrooms:2
- Full bathrooms:2
- Living area:1,736 sq. ft.
Heating and cooling
- Cooling:Central A/C
- Heating:Forced Air, Hot Water, Hot Water & Baseboard - Electric, Natural Gas
Structure and exterior
- Year built:1939
- Building area:1,736 sq. ft.
- Lot area:0.15 Acres
Schools
- High school:ALEXANDRIA CITY
- Middle school:GEORGE WASHINGTON
- Elementary school:DOUGLAS MACARTHUR
Utilities
- Water:Public
- Sewer:Public Sewer
Finances and disclosures
- Price:$1,075,000
- Price per sq. ft.:$619.24
- Tax amount:$10,466 (2025)
New listings near 1206 W Braddock Rd
- Coming SoonOpen Sun, 2 to 4pm
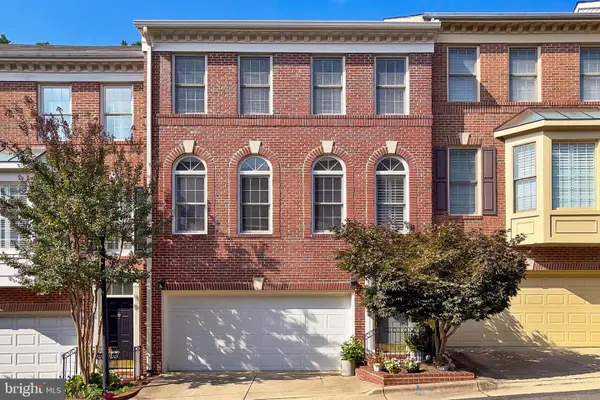 $849,900Coming Soon3 beds 3 baths
$849,900Coming Soon3 beds 3 baths4628 Knight Pl, ALEXANDRIA, VA 22311
MLS# VAAX2050364Listed by: EXP REALTY, LLC - Coming Soon
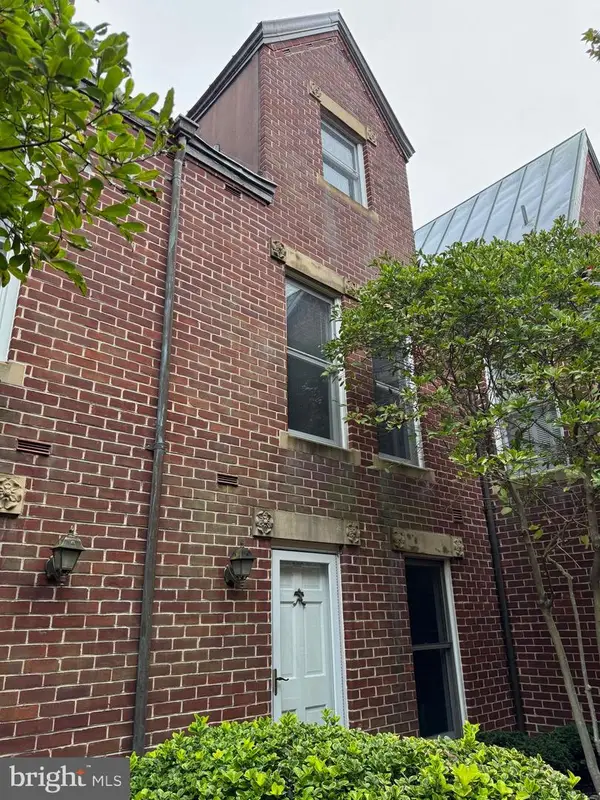 $985,000Coming Soon2 beds 3 baths
$985,000Coming Soon2 beds 3 baths142 N Union St, ALEXANDRIA, VA 22314
MLS# VAAX2049922Listed by: SAMSON PROPERTIES - New
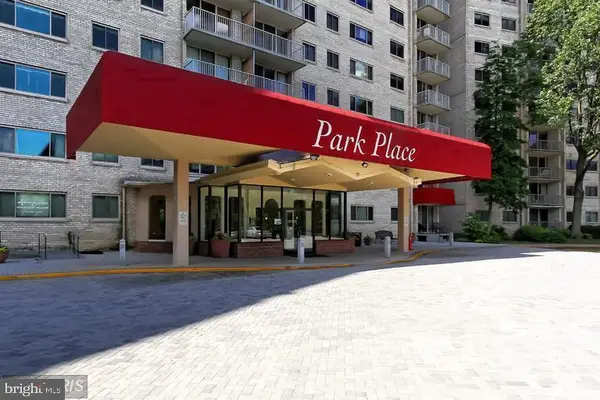 $162,500Active-- beds 1 baths471 sq. ft.
$162,500Active-- beds 1 baths471 sq. ft.2500 N Van Dorn St #1118, ALEXANDRIA, VA 22302
MLS# VAAX2050358Listed by: COMPASS - Coming Soon
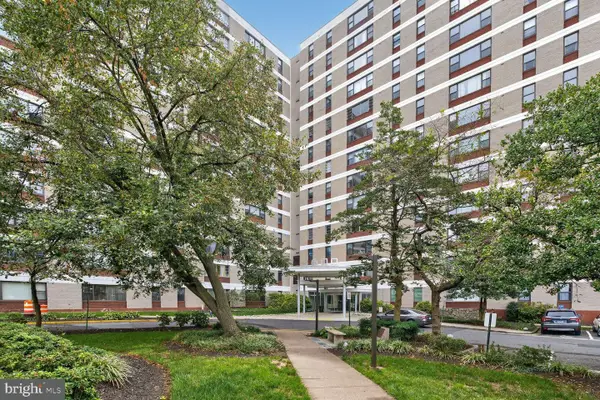 $219,900Coming Soon2 beds 1 baths
$219,900Coming Soon2 beds 1 baths4600 Duke St #1121, ALEXANDRIA, VA 22304
MLS# VAAX2050246Listed by: SAMSON PROPERTIES - Coming Soon
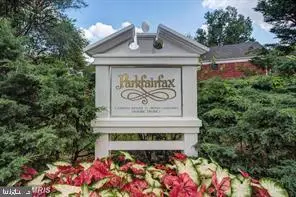 $324,920Coming Soon1 beds 1 baths
$324,920Coming Soon1 beds 1 baths1649 Preston Rd, ALEXANDRIA, VA 22302
MLS# VAAX2050306Listed by: COLDWELL BANKER REALTY - New
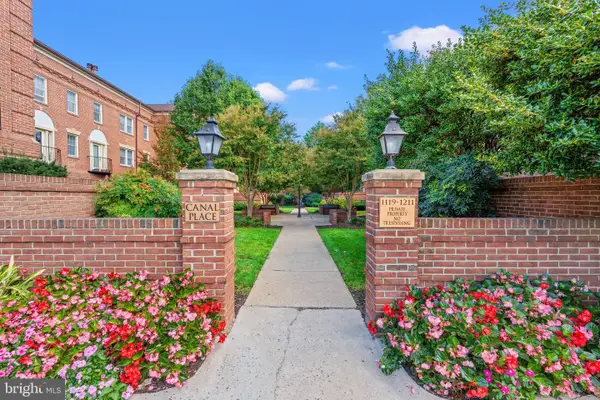 $515,000Active2 beds 1 baths791 sq. ft.
$515,000Active2 beds 1 baths791 sq. ft.1205 N Pitt #3c, ALEXANDRIA, VA 22314
MLS# VAAX2049276Listed by: CORCORAN MCENEARNEY - Open Sat, 12 to 2pmNew
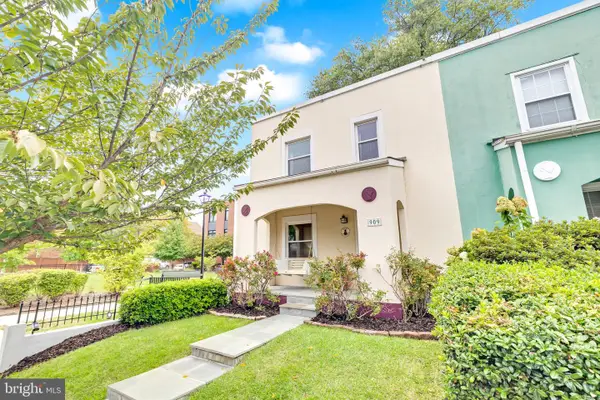 $800,000Active2 beds 2 baths1,200 sq. ft.
$800,000Active2 beds 2 baths1,200 sq. ft.909 Pendleton St, ALEXANDRIA, VA 22314
MLS# VAAX2050230Listed by: CORCORAN MCENEARNEY - Coming SoonOpen Sat, 12 to 2pm
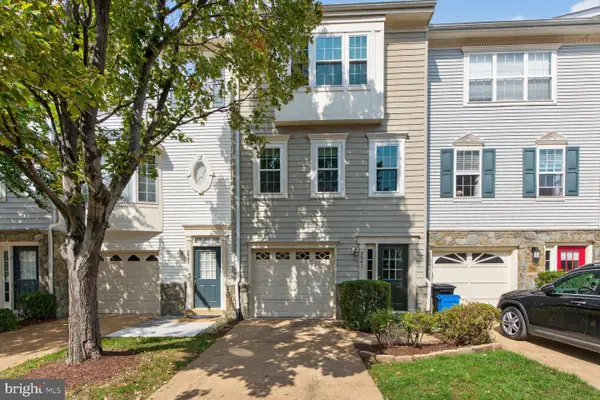 $735,000Coming Soon3 beds 4 baths
$735,000Coming Soon3 beds 4 baths3841 Watkins Mill Dr, ALEXANDRIA, VA 22304
MLS# VAAX2050324Listed by: FARIS HOMES - Coming Soon
 $449,900Coming Soon2 beds 2 baths
$449,900Coming Soon2 beds 2 baths1637 N Van Dorn St, ALEXANDRIA, VA 22304
MLS# VAAX2050280Listed by: SAMSON PROPERTIES - New
 $215,000Active1 beds 1 baths825 sq. ft.
$215,000Active1 beds 1 baths825 sq. ft.4600 Duke St #1300, ALEXANDRIA, VA 22304
MLS# VAAX2050330Listed by: NK REAL ESTATE GROUP, LLC
