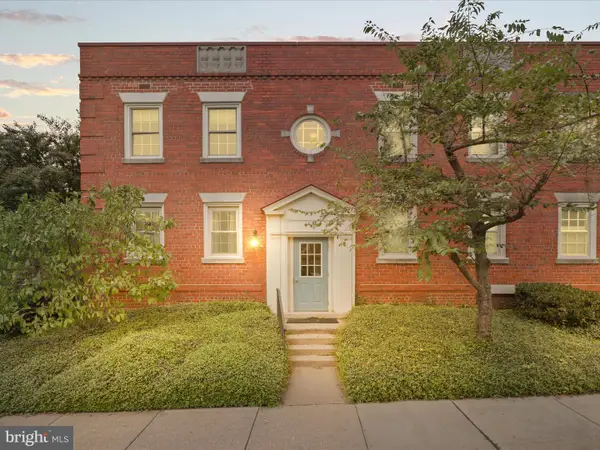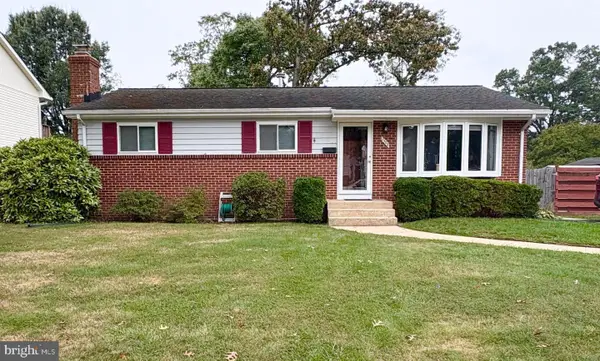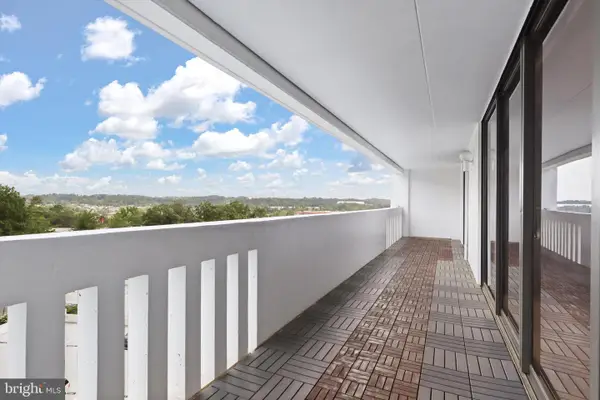1302 Trinity Dr, Alexandria, VA 22314
Local realty services provided by:Better Homes and Gardens Real Estate Community Realty
1302 Trinity Dr,Alexandria, VA 22314
$1,410,000
- 3 Beds
- 3 Baths
- - sq. ft.
- Single family
- Sold
Listed by:sue s goodhart
Office:compass
MLS#:VAAX2047602
Source:BRIGHTMLS
Sorry, we are unable to map this address
Price summary
- Price:$1,410,000
About this home
A Hidden Gem in Malvern Hill—Spacious, Stylish & So Easy to Love! Welcome to this cheerful and beautifully expanded split-foyer home on a third of an acre in the sought-after Malvern Hill neighborhood—just off Quaker Lane and mere minutes from Old Town, Del Ray, and Shirlington. With thoughtful updates, smart improvements, and plenty of personality, this is the kind of home that feels just right from the moment you step inside. *Let’s start with the heart of the home: the sun-drenched addition that creates an airy, open feel you’ll love from day one. With its dramatic vaulted ceiling, stunning floor-to-ceiling stone gas fireplace, and charming wood details, this is the space where everyone gathers—whether you’re hosting friends or just curled up with a book. *The kitchen is fully equipped and ready for action, featuring a brand-new gas cooktop and double ovens (both installed in 2024), a microwave (2021), and a beverage cooler for your sparkling waters (or something stronger). It opens into both the great room and a formal dining area—so there’s room for casual mornings and festive dinners alike. *The main level is wonderfully livable, with three spacious bedrooms and two full baths, including a dreamy primary suite that feels like a boutique hotel. Architect-designed and custom-built in 2006, the suite includes a sunny sitting area, a spa-inspired bath with a soaking tub and separate shower, and its own private study with custom-built-ins and direct backyard access—perfect for a home office, creative studio, or peaceful retreat. *Downstairs, you’ll find a fully renovated rec room (a $65K upgrade in 2015!) with built-in bookcases, surround sound speakers, and all the space you need for movie nights, game days, or epic karaoke sessions. There’s also a versatile den/office/playroom, a third full bath (renovated in 2012), and a laundry room that was customized to make chores a breeze. *You’ll also love the attached oversized two-car garage, which has extra cabinet storage and a workbench for weekend projects, plus entry to a self-contained climate-controlled storage room with a second full-sized fridge/freezer. The roof was replaced in 2019, and the front walk and driveway were redone in 2018 to enhance both curb appeal and functionality. *And the yard—oh, the yard! It’s a green, leafy haven for kids to play and/or adults to garden, and has only become more peaceful and shaded over the years as the trees matured. The backyard feels wonderfully private, and the deck is the perfect place for morning coffee, summer grilling, or simply listening to the birds. *Extras? You bet: Double-paned windows throughout (updated in 1997, 2006, and 2013); Three-zone HVAC (units from 2007, 2010, 2013); Whole-house surge protector (2023); Alarm system and front-door camera (2022); Pull-down attic stairs for extra storage; Two wood-burning fireplaces (untouched for decades) and one working gas fireplace for cozy evenings. *Location perks? It’s all here. Walk to Giant (yes, even in a snowstorm), bike to the Potomac River, or hop on the DASH bus (just four blocks away) to connect with the Metro at King Street. The Beltway is only 5 minutes away, making commuting or weekend getaways a breeze. *This is a home with history, heart, and room to grow—lovingly maintained and ready for its next chapter. Come see why life in Malvern Hill feels so good!
Contact an agent
Home facts
- Year built:1961
- Listing ID #:VAAX2047602
- Added:78 day(s) ago
- Updated:October 02, 2025 at 11:12 AM
Rooms and interior
- Bedrooms:3
- Total bathrooms:3
- Full bathrooms:3
Heating and cooling
- Cooling:Central A/C
- Heating:Forced Air, Natural Gas
Structure and exterior
- Year built:1961
Schools
- High school:ALEXANDRIA CITY
- Middle school:GEORGE WASHINGTON
- Elementary school:DOUGLAS MACARTHUR
Utilities
- Water:Public
- Sewer:Public Sewer
Finances and disclosures
- Price:$1,410,000
- Tax amount:$11,865 (2024)
New listings near 1302 Trinity Dr
- New
 $316,900Active1 beds 1 baths650 sq. ft.
$316,900Active1 beds 1 baths650 sq. ft.529 Bashford Ln #1, ALEXANDRIA, VA 22314
MLS# VAAX2050438Listed by: COMPASS - Coming Soon
 $690,000Coming Soon4 beds 2 baths
$690,000Coming Soon4 beds 2 baths2508 N Shelley St, ALEXANDRIA, VA 22311
MLS# VAAX2049976Listed by: KW METRO CENTER - Coming SoonOpen Sat, 2 to 4pm
 $1,250,000Coming Soon3 beds 4 baths
$1,250,000Coming Soon3 beds 4 baths608 E Alexandria Ave, ALEXANDRIA, VA 22301
MLS# VAAX2050300Listed by: TTR SOTHEBY'S INTERNATIONAL REALTY - Coming Soon
 $305,000Coming Soon1 beds 1 baths
$305,000Coming Soon1 beds 1 baths244 S Reynolds St #403, ALEXANDRIA, VA 22304
MLS# VAAX2050344Listed by: LONG & FOSTER REAL ESTATE, INC. - Coming Soon
 $920,000Coming Soon4 beds 4 baths
$920,000Coming Soon4 beds 4 baths805 Green St, ALEXANDRIA, VA 22314
MLS# VAAX2050342Listed by: LONG & FOSTER REAL ESTATE, INC. - New
 $2,750Active2 beds 1 baths1,600 sq. ft.
$2,750Active2 beds 1 baths1,600 sq. ft.2950 S Columbus St #c1, ARLINGTON, VA 22206
MLS# VAAX2050468Listed by: REDFIN CORPORATION - Coming Soon
 $310,000Coming Soon1 beds 1 baths
$310,000Coming Soon1 beds 1 baths4862 Eisenhower Ave #460, ALEXANDRIA, VA 22304
MLS# VAAX2050434Listed by: LONG & FOSTER REAL ESTATE, INC. - Coming Soon
 $675,000Coming Soon3 beds 3 baths
$675,000Coming Soon3 beds 3 baths3941 Old Dominion Blvd, ALEXANDRIA, VA 22305
MLS# VAAX2050402Listed by: KELLER WILLIAMS REALTY - Coming Soon
 $1,350,000Coming Soon3 beds 4 baths
$1,350,000Coming Soon3 beds 4 baths1808 Potomac Greens Dr, ALEXANDRIA, VA 22314
MLS# VAAX2050422Listed by: SAMSON PROPERTIES - New
 $378,000Active2 beds 2 baths1,405 sq. ft.
$378,000Active2 beds 2 baths1,405 sq. ft.6101 Edsall Rd #611, ALEXANDRIA, VA 22304
MLS# VAAX2050396Listed by: CENTURY 21 NEW MILLENNIUM
