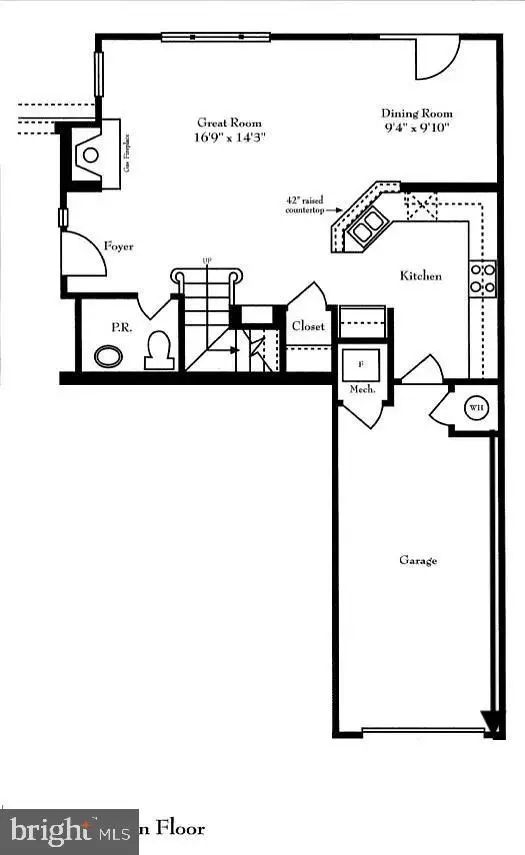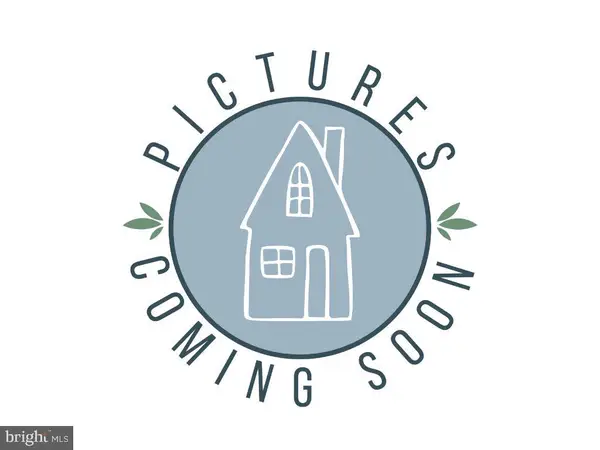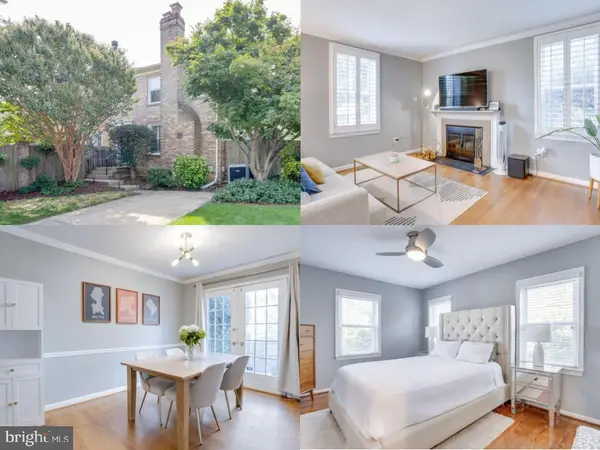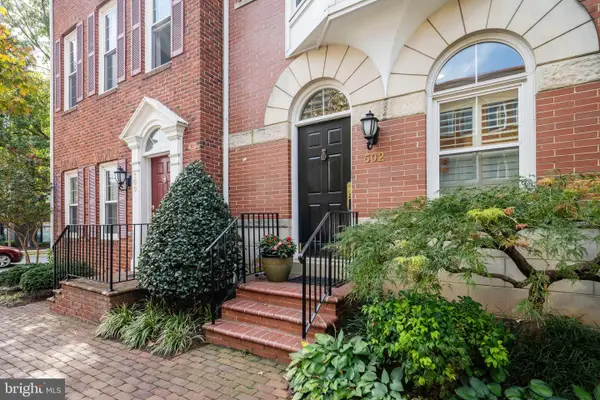1504 Lafayette Dr, ALEXANDRIA, VA 22308
Local realty services provided by:Better Homes and Gardens Real Estate Community Realty
1504 Lafayette Dr,ALEXANDRIA, VA 22308
$1,025,000
- 3 Beds
- 2 Baths
- 1,886 sq. ft.
- Single family
- Pending
Listed by:barbara guynn johnson
Office:long & foster real estate, inc.
MLS#:VAFX2262342
Source:BRIGHTMLS
Price summary
- Price:$1,025,000
- Price per sq. ft.:$543.48
About this home
Sunday Open House Cancelled. Under-Contract. Discover the elegance of one-level living in this 3 bedroom, 2 bath, architectural gem, featuring 1,663 sq. ft. of reimagined space where French casement windows, coffered ceilings, and a wisteria-draped courtyard create timeless sophistication. A rare blend of European charm and craftsmanship with exquisite finishes and modern updates. From the coral-limestone flooring in the Primary bath to the Thermador Professional Series kitchen with Madura-Gold granite, every detail has been thoughtfully executed. This home will continue to delight and surprise you with the abundance of storage in the finished basement and attic. Recent upgrades—ROOF (2020), AC (2019), HWH (2014), W/D (2025), All Plumbing replaced with Copper piping—add peace of mind to this exceptional, move-in ready home, conveniently located in Hollin Hall Village—just minutes from the scenic trails along the Potomac River, the shops and restaurants of Old Town Alexandria, and Washington, D.C
Contact an agent
Home facts
- Year built:1949
- Listing ID #:VAFX2262342
- Added:27 day(s) ago
- Updated:September 16, 2025 at 07:26 AM
Rooms and interior
- Bedrooms:3
- Total bathrooms:2
- Full bathrooms:2
- Living area:1,886 sq. ft.
Heating and cooling
- Cooling:Ceiling Fan(s), Central A/C
- Heating:Central, Forced Air, Natural Gas
Structure and exterior
- Roof:Architectural Shingle
- Year built:1949
- Building area:1,886 sq. ft.
- Lot area:0.26 Acres
Schools
- High school:WEST POTOMAC
- Middle school:SANDBURG
- Elementary school:WAYNEWOOD
Utilities
- Water:Public
- Sewer:Public Sewer
Finances and disclosures
- Price:$1,025,000
- Price per sq. ft.:$543.48
- Tax amount:$9,248 (2025)
New listings near 1504 Lafayette Dr
- Coming Soon
 $1,299,000Coming Soon5 beds 5 baths
$1,299,000Coming Soon5 beds 5 baths1675 Hunting Creek Dr, ALEXANDRIA, VA 22314
MLS# VAAX2049876Listed by: REDFIN CORPORATION - Coming SoonOpen Sat, 11am to 2pm
 $525,000Coming Soon3 beds 2 baths
$525,000Coming Soon3 beds 2 baths7025 Huntley Run Pl, ALEXANDRIA, VA 22306
MLS# VAFX2267978Listed by: EXP REALTY, LLC - Coming SoonOpen Sat, 1 to 3pm
 $220,000Coming Soon1 beds 1 baths
$220,000Coming Soon1 beds 1 baths3401 Commonwealth Ave #a, ALEXANDRIA, VA 22305
MLS# VAAX2049584Listed by: COMPASS - Coming Soon
 $780,000Coming Soon-- beds -- baths
$780,000Coming Soon-- beds -- baths6635 Creek Point Way, ALEXANDRIA, VA 22315
MLS# VAFX2267604Listed by: SAMSON PROPERTIES - New
 $180,000Active1 beds 1 baths708 sq. ft.
$180,000Active1 beds 1 baths708 sq. ft.301 N Beauregard St #1210, ALEXANDRIA, VA 22312
MLS# VAAX2049866Listed by: RE/MAX EXECUTIVES - Coming Soon
 $650,000Coming Soon3 beds 4 baths
$650,000Coming Soon3 beds 4 baths6822 Ericka Ave, ALEXANDRIA, VA 22310
MLS# VAFX2267674Listed by: WEICHERT, REALTORS - Coming SoonOpen Sun, 1 to 3pm
 $829,888Coming Soon2 beds 2 baths
$829,888Coming Soon2 beds 2 baths916 Bernard St, ALEXANDRIA, VA 22314
MLS# VAAX2049694Listed by: EXP REALTY LLC - Coming Soon
 $515,000Coming Soon2 beds 2 baths
$515,000Coming Soon2 beds 2 baths6928 University Dr, ALEXANDRIA, VA 22307
MLS# VAFX2266956Listed by: ROSEMONT REAL ESTATE, LLC - Coming SoonOpen Sun, 2 to 4pm
 $1,395,000Coming Soon3 beds 4 baths
$1,395,000Coming Soon3 beds 4 baths502 Wythe St, ALEXANDRIA, VA 22314
MLS# VAAX2049160Listed by: TTR SOTHEBY'S INTERNATIONAL REALTY - New
 $850,000Active2 beds 3 baths1,510 sq. ft.
$850,000Active2 beds 3 baths1,510 sq. ft.510 E Bellefonte Ave #a, ALEXANDRIA, VA 22301
MLS# VAAX2049846Listed by: COMPASS
