1906 Duffield Ln, Alexandria, VA 22307
Local realty services provided by:Better Homes and Gardens Real Estate Maturo
Listed by:janet caterson price
Office:corcoran mcenearney
MLS#:VAFX2249944
Source:BRIGHTMLS
Price summary
- Price:$749,000
- Price per sq. ft.:$393.59
- Monthly HOA dues:$153.33
About this home
Improved Value! Presenting a light-filled rare classic GARAGE brick town home sited on a quiet tree-lined street in sought after Belle Haven on the Green. This home offers tons of natural light, gleaming hardwoods on main and upper level, an updated kitchen with stainless steel appliances, granite countertops and an abundance of cabinet space. The open concept main level is perfect for everyday living or savvy entertaining. Walk out to the brand new decked patio and fenced back yard- perfect for grilling and relaxing! The newer windows are high-end insulated! The upper level offers three bedrooms and two full baths, and the lower level affords even more living space, including a wet-bar, family room and powder room . Enjoy all that the Belle Haven area has to offer including a nearby marina, Country Club, bike path, and two red lights away are the many shops and restaurants of Old Town Alexandria. You are a short commute to Washington DC and Reagan National Airport. Fort Belvoir's back gate is a swift 12 minutes away! This is the lifestyle you have been waiting for!
The details as provided by Sellers:
Contact an agent
Home facts
- Year built:1988
- Listing ID #:VAFX2249944
- Added:100 day(s) ago
- Updated:September 29, 2025 at 07:35 AM
Rooms and interior
- Bedrooms:3
- Total bathrooms:4
- Full bathrooms:2
- Half bathrooms:2
- Living area:1,903 sq. ft.
Heating and cooling
- Cooling:Ceiling Fan(s), Central A/C
- Heating:Forced Air, Natural Gas
Structure and exterior
- Roof:Shingle
- Year built:1988
- Building area:1,903 sq. ft.
- Lot area:0.04 Acres
Schools
- High school:WEST POTOMAC
- Middle school:CARL SANDBURG
- Elementary school:BELLE VIEW
Utilities
- Water:Public
- Sewer:Public Sewer
Finances and disclosures
- Price:$749,000
- Price per sq. ft.:$393.59
- Tax amount:$9,248 (2025)
New listings near 1906 Duffield Ln
- Coming SoonOpen Sun, 2 to 4pm
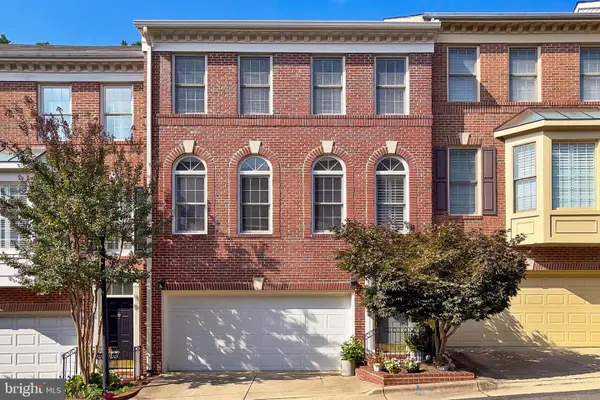 $849,900Coming Soon3 beds 3 baths
$849,900Coming Soon3 beds 3 baths4628 Knight Pl, ALEXANDRIA, VA 22311
MLS# VAAX2050364Listed by: EXP REALTY, LLC - Coming Soon
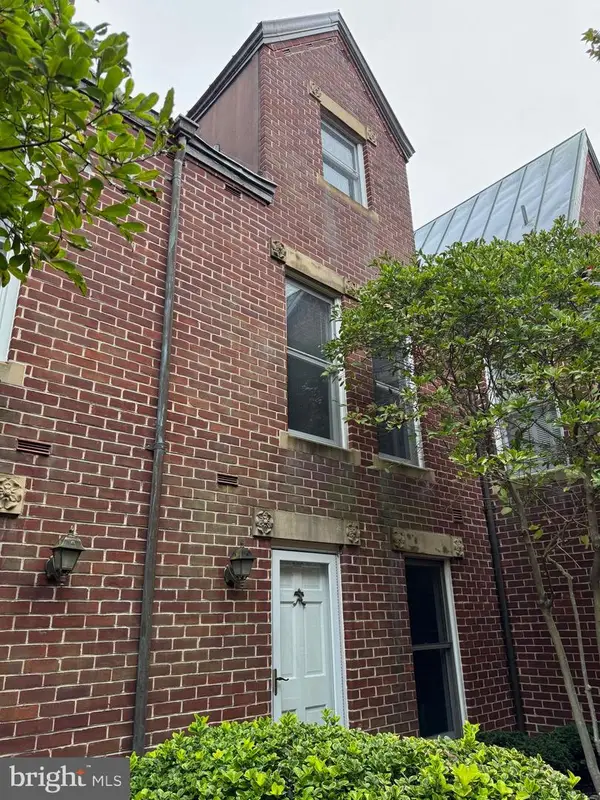 $985,000Coming Soon2 beds 3 baths
$985,000Coming Soon2 beds 3 baths142 N Union St, ALEXANDRIA, VA 22314
MLS# VAAX2049922Listed by: SAMSON PROPERTIES - New
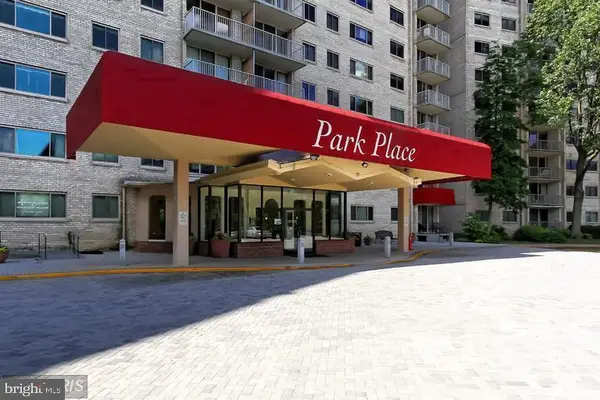 $162,500Active-- beds 1 baths471 sq. ft.
$162,500Active-- beds 1 baths471 sq. ft.2500 N Van Dorn St #1118, ALEXANDRIA, VA 22302
MLS# VAAX2050358Listed by: COMPASS - Coming Soon
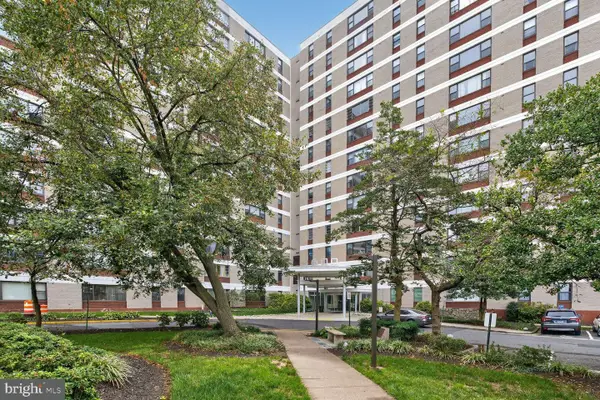 $219,900Coming Soon2 beds 1 baths
$219,900Coming Soon2 beds 1 baths4600 Duke St #1121, ALEXANDRIA, VA 22304
MLS# VAAX2050246Listed by: SAMSON PROPERTIES - Coming Soon
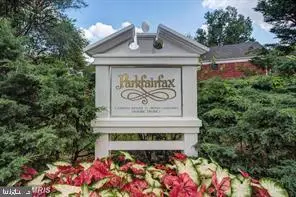 $324,920Coming Soon1 beds 1 baths
$324,920Coming Soon1 beds 1 baths1649 Preston Rd, ALEXANDRIA, VA 22302
MLS# VAAX2050306Listed by: COLDWELL BANKER REALTY - New
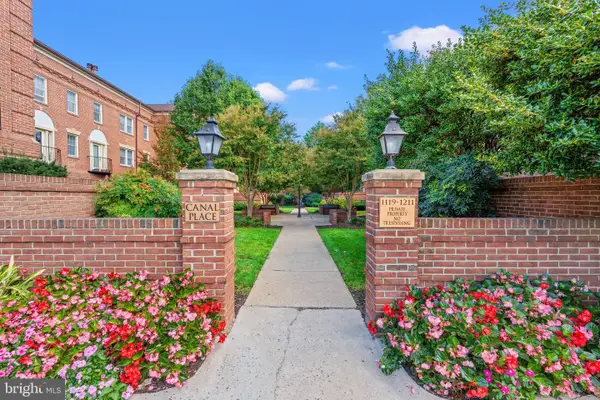 $515,000Active2 beds 1 baths791 sq. ft.
$515,000Active2 beds 1 baths791 sq. ft.1205 N Pitt #3c, ALEXANDRIA, VA 22314
MLS# VAAX2049276Listed by: CORCORAN MCENEARNEY - Open Sat, 12 to 2pmNew
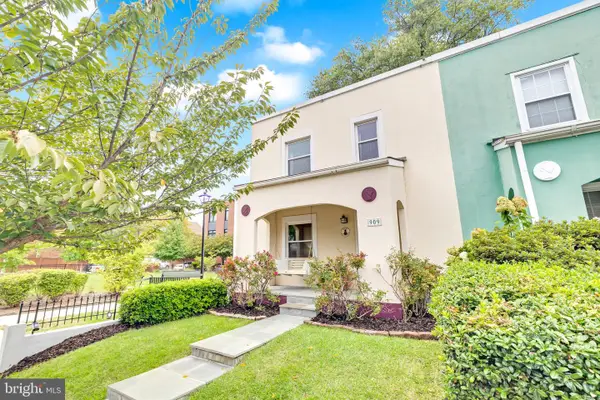 $800,000Active2 beds 2 baths1,200 sq. ft.
$800,000Active2 beds 2 baths1,200 sq. ft.909 Pendleton St, ALEXANDRIA, VA 22314
MLS# VAAX2050230Listed by: CORCORAN MCENEARNEY - Coming SoonOpen Sat, 12 to 2pm
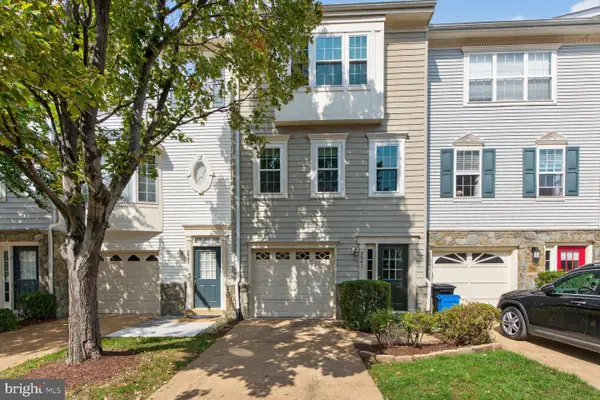 $735,000Coming Soon3 beds 4 baths
$735,000Coming Soon3 beds 4 baths3841 Watkins Mill Dr, ALEXANDRIA, VA 22304
MLS# VAAX2050324Listed by: FARIS HOMES - Coming Soon
 $449,900Coming Soon2 beds 2 baths
$449,900Coming Soon2 beds 2 baths1637 N Van Dorn St, ALEXANDRIA, VA 22304
MLS# VAAX2050280Listed by: SAMSON PROPERTIES - New
 $215,000Active1 beds 1 baths825 sq. ft.
$215,000Active1 beds 1 baths825 sq. ft.4600 Duke St #1300, ALEXANDRIA, VA 22304
MLS# VAAX2050330Listed by: NK REAL ESTATE GROUP, LLC
