2006 Shenandoah Rd, Alexandria, VA 22308
Local realty services provided by:Better Homes and Gardens Real Estate Cassidon Realty
Listed by:elizabeth h lucchesi
Office:long & foster real estate, inc.
MLS#:VAFX2256826
Source:BRIGHTMLS
Price summary
- Price:$1,549,000
- Price per sq. ft.:$400.26
About this home
Tucked in the heart of Hollin Hall, this fully reimagined home was expanded in 2023 and checks every box. With 5 bedrooms and 5 full baths, it’s functional and beautiful—completely move-in ready and designed for the way you live today. Oh, and did we mention it was featured in Northern Virginia Magazine?
From the covered front porch, step through the Craftsman-style door into a welcoming foyer flowing into a formal living room—perfect for greeting guests. Inside, natural light pours through the open floor plan, dancing across handsome hardwood floors and highlighting the home’s detailed millwork, recessed lighting, and thoughtfully curated, sophisticated ambiance.
The gourmet chef’s kitchen anchors the back of the home and is built for entertaining, with plenty of space for family meal prepping. It includes a cooktop with hood insert, double ovens, built-in microwave, and dishwasher. A center island with durable quartz countertops and sleek shaker-style soft-close white cabinetry with elegant gold knobs completes the space. Open to the kitchen is the formal dining room and family room, blending the entertaining layout.
Also on this level: a fifth bedroom that would make a great home office, and a full bath that screams bougie! A side mudroom, conveniently located off the kitchen, makes unloading groceries from the driveway a breeze.
Outside, unwind on a peaceful flagstone patio beneath mature shade trees. The property also boasts a 1‑car garage with extra storage and a long driveway providing ample off‑street parking.
Upstairs, four spacious bedrooms each feature en-suite baths. The tranquil owner’s suite offers two walk-in closets and a spa-like bath worth mentioning—complete with a modern soaking tub, double sink quartz vanity, and elegant shower. The laundry area is conveniently located on the bedroom level.
Tennis anyone? Hollin Hall Swim & Tennis Club is just a 6-minute drive. Biking? The iconic Mount Vernon Trail is only 1 mile away. Running or walking? Multiple neighborhood trails deliver. Play? Playgrounds such as Fort Hunt Park, Hollin Hall, and Collingwood are just minutes away.
Another standout feature of this community is its unbeatable convenience and charm. Commuting is a breeze with quick access to the GW Parkway, Route 1 Corridor, and I-95/495/395. You're just 15 minutes from DCA and 10 minutes from Old Town, where waterfront dining, boutique shopping, and a lively local scene await. Trips to the Pentagon, Fort Belvoir, and downtown D.C. couldn’t be easier.
Prefer to stay closer to home? Two nearby shopping strips offer everything from grocery and hardware stores to a bank, pet supplies, a barber, a vet, and several neighborhood restaurants. Behind the county-run senior center and daycare facility, you’ll also find sports fields—perfect for weekend fun.
Be sure to check out the 3D Matterport tour!
So what are you waiting for? Schedule your tour today and come see your new home!
Contact an agent
Home facts
- Year built:1952
- Listing ID #:VAFX2256826
- Added:73 day(s) ago
- Updated:September 29, 2025 at 07:35 AM
Rooms and interior
- Bedrooms:5
- Total bathrooms:5
- Full bathrooms:5
- Living area:3,870 sq. ft.
Heating and cooling
- Cooling:Central A/C
- Heating:Central, Natural Gas
Structure and exterior
- Roof:Architectural Shingle
- Year built:1952
- Building area:3,870 sq. ft.
- Lot area:0.24 Acres
Schools
- High school:WEST POTOMAC
- Middle school:SANDBURG
- Elementary school:WAYNEWOOD
Utilities
- Water:Public
- Sewer:Public Sewer
Finances and disclosures
- Price:$1,549,000
- Price per sq. ft.:$400.26
- Tax amount:$18,296 (2025)
New listings near 2006 Shenandoah Rd
- Coming SoonOpen Sun, 2 to 4pm
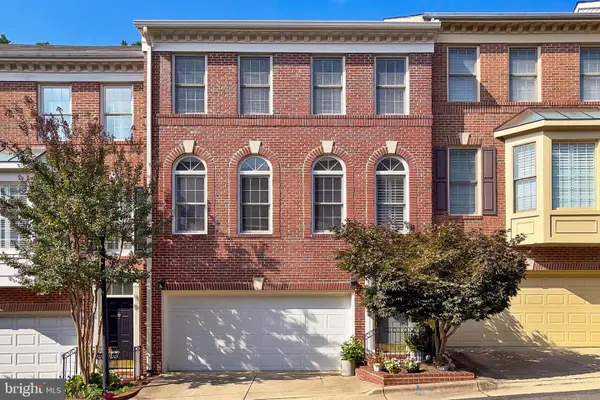 $849,900Coming Soon3 beds 3 baths
$849,900Coming Soon3 beds 3 baths4628 Knight Pl, ALEXANDRIA, VA 22311
MLS# VAAX2050364Listed by: EXP REALTY, LLC - Coming Soon
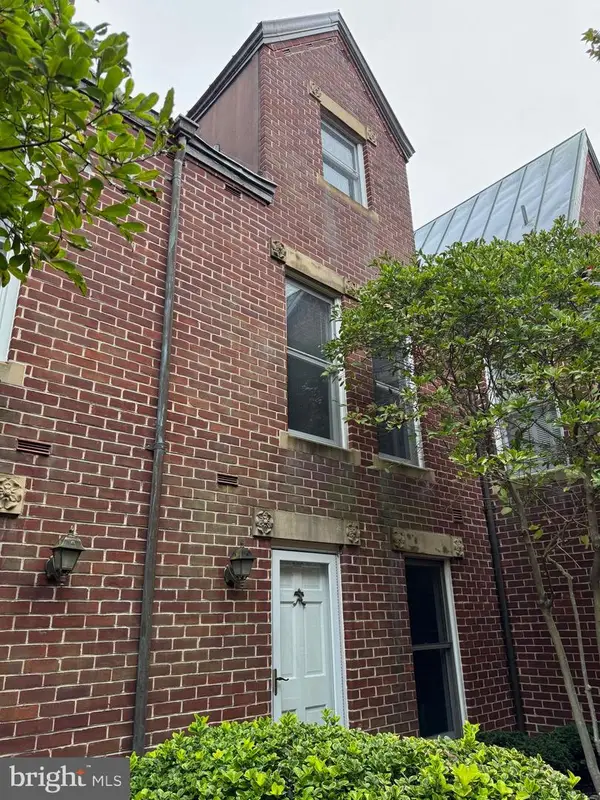 $985,000Coming Soon2 beds 3 baths
$985,000Coming Soon2 beds 3 baths142 N Union St, ALEXANDRIA, VA 22314
MLS# VAAX2049922Listed by: SAMSON PROPERTIES - New
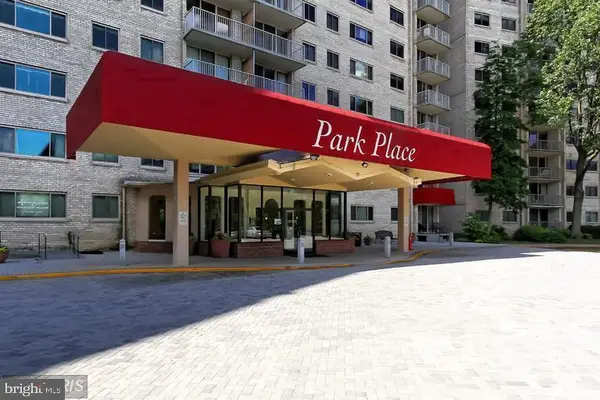 $162,500Active-- beds 1 baths471 sq. ft.
$162,500Active-- beds 1 baths471 sq. ft.2500 N Van Dorn St #1118, ALEXANDRIA, VA 22302
MLS# VAAX2050358Listed by: COMPASS - Coming Soon
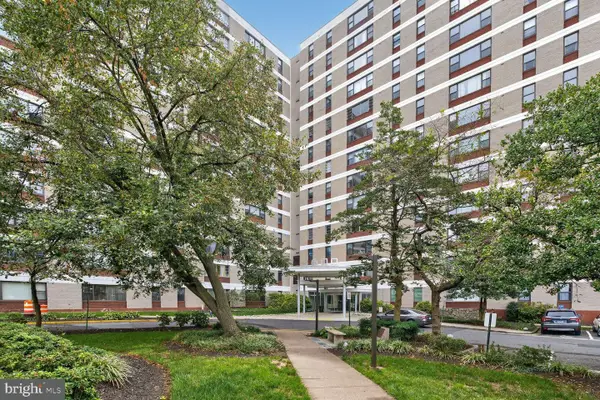 $219,900Coming Soon2 beds 1 baths
$219,900Coming Soon2 beds 1 baths4600 Duke St #1121, ALEXANDRIA, VA 22304
MLS# VAAX2050246Listed by: SAMSON PROPERTIES - Coming Soon
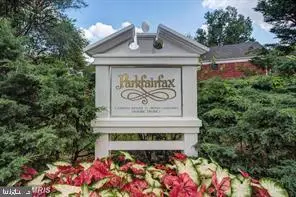 $324,920Coming Soon1 beds 1 baths
$324,920Coming Soon1 beds 1 baths1649 Preston Rd, ALEXANDRIA, VA 22302
MLS# VAAX2050306Listed by: COLDWELL BANKER REALTY - New
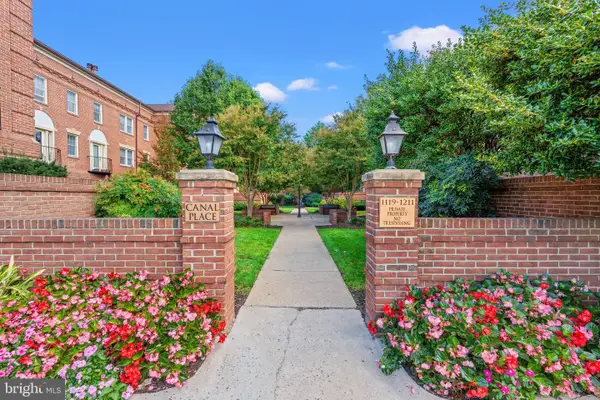 $515,000Active2 beds 1 baths791 sq. ft.
$515,000Active2 beds 1 baths791 sq. ft.1205 N Pitt #3c, ALEXANDRIA, VA 22314
MLS# VAAX2049276Listed by: CORCORAN MCENEARNEY - Open Sat, 12 to 2pmNew
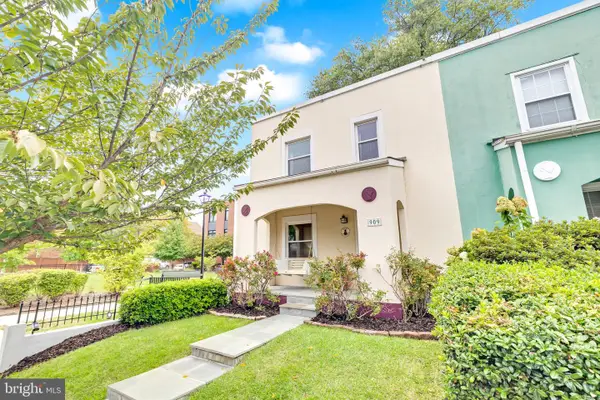 $800,000Active2 beds 2 baths1,200 sq. ft.
$800,000Active2 beds 2 baths1,200 sq. ft.909 Pendleton St, ALEXANDRIA, VA 22314
MLS# VAAX2050230Listed by: CORCORAN MCENEARNEY - Coming SoonOpen Sat, 12 to 2pm
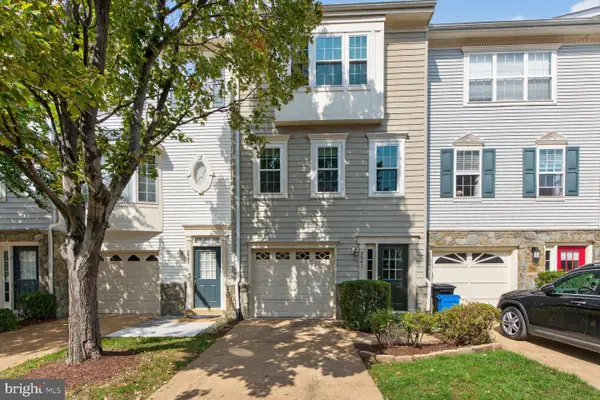 $735,000Coming Soon3 beds 4 baths
$735,000Coming Soon3 beds 4 baths3841 Watkins Mill Dr, ALEXANDRIA, VA 22304
MLS# VAAX2050324Listed by: FARIS HOMES - Coming Soon
 $449,900Coming Soon2 beds 2 baths
$449,900Coming Soon2 beds 2 baths1637 N Van Dorn St, ALEXANDRIA, VA 22304
MLS# VAAX2050280Listed by: SAMSON PROPERTIES - New
 $215,000Active1 beds 1 baths825 sq. ft.
$215,000Active1 beds 1 baths825 sq. ft.4600 Duke St #1300, ALEXANDRIA, VA 22304
MLS# VAAX2050330Listed by: NK REAL ESTATE GROUP, LLC
