2059 Huntington Ave #1406, Alexandria, VA 22303
Local realty services provided by:Better Homes and Gardens Real Estate GSA Realty
Listed by:kimberly c peele
Office:corcoran mcenearney
MLS#:VAFX2252514
Source:BRIGHTMLS
Price summary
- Price:$319,000
- Price per sq. ft.:$272.65
About this home
Experience elevated living in this impressive 14th-floor condo, showcasing sweeping views of Alexandria and Washington, DC from every room. Offering 1,173 square feet of well-designed space, this 2-bedroom, 2-bath home welcomes you with abundant natural light and an open, airy feel. The updated kitchen is equipped with granite countertops, new appliances and an open concept—perfect for daily living and entertaining. The lovely dining area leads to your private balcony, an ideal spot to unwind while taking in the most amazing skyline view! Storage is exceptional, including a generous 6' x 4' walk-in closet in the foyer and an 8' x 5' walk-in closet in the primary suite, with new doors on the hall and 2nd bedroom closets. Both bathrooms have been tastefully updated, with granite-topped vanities and designer tile finishes for a modern touch.
RECENT UPDATES INCLUDE: All new windows, upgraded baths and flooring, updated kitchen, new appliances, updated electric panel box and all new electrical switches and plugs, updated AC units, custom shades, new closet doors.
Residents enjoy a range of community amenities: 24-hour front desk concierge, outdoor pool, tennis courts, gated entry with ample unassigned parking, pet-friendly policies (one cat or dog under 20 lbs. per unit), and laundry on every floor. Electricity is sub-metered and billed separately.
Conveniently located just 5 blocks from the Huntington Metro, with quick access to Old Town Alexandria, the GW Parkway trails with its wonderful walking/biking paths. Close to National Harbor, and the newly renovated Mount Vernon Recreation Center (reopening 2025). Major commuter routes including Telegraph Road, I-495, I-395, and Rt. 1 are all within easy reach, along with Amazon HQ2, the Pentagon, Virginia Tech’s graduate campus, Ft. Belvoir, Crystal City, and DCA Airport.
Don’t miss the chance to call this bright and spacious condo with unforgettable views your next home!
ASSUMABLE 3.375% RATE!
Contact an agent
Home facts
- Year built:1972
- Listing ID #:VAFX2252514
- Added:93 day(s) ago
- Updated:September 29, 2025 at 07:35 AM
Rooms and interior
- Bedrooms:2
- Total bathrooms:2
- Full bathrooms:2
- Living area:1,170 sq. ft.
Heating and cooling
- Cooling:Central A/C
- Heating:Central, Electric
Structure and exterior
- Year built:1972
- Building area:1,170 sq. ft.
Schools
- High school:EDISON
- Middle school:TWAIN
- Elementary school:CAMERON
Utilities
- Water:Public
- Sewer:Public Sewer
Finances and disclosures
- Price:$319,000
- Price per sq. ft.:$272.65
- Tax amount:$3,848 (2025)
New listings near 2059 Huntington Ave #1406
- Coming SoonOpen Sun, 2 to 4pm
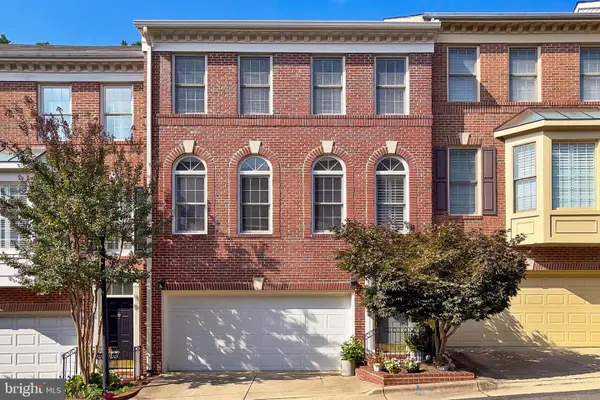 $849,900Coming Soon3 beds 3 baths
$849,900Coming Soon3 beds 3 baths4628 Knight Pl, ALEXANDRIA, VA 22311
MLS# VAAX2050364Listed by: EXP REALTY, LLC - Coming Soon
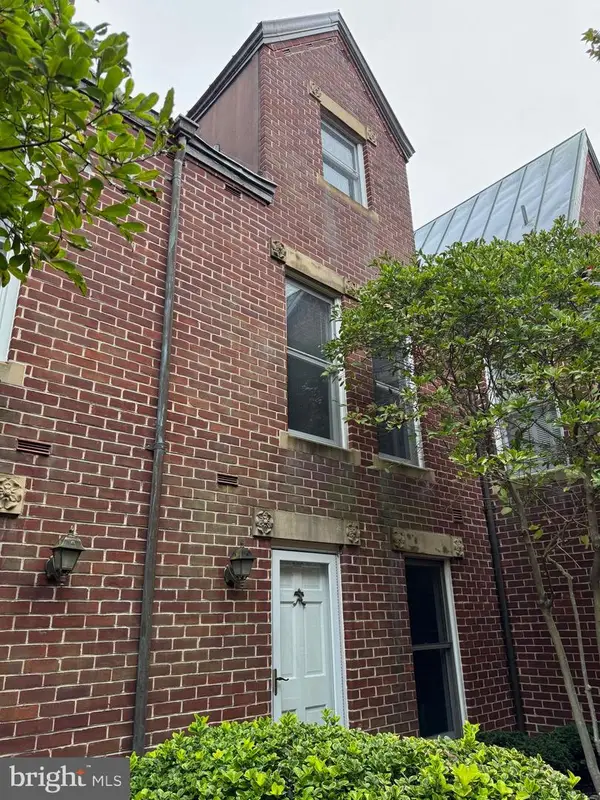 $985,000Coming Soon2 beds 3 baths
$985,000Coming Soon2 beds 3 baths142 N Union St, ALEXANDRIA, VA 22314
MLS# VAAX2049922Listed by: SAMSON PROPERTIES - New
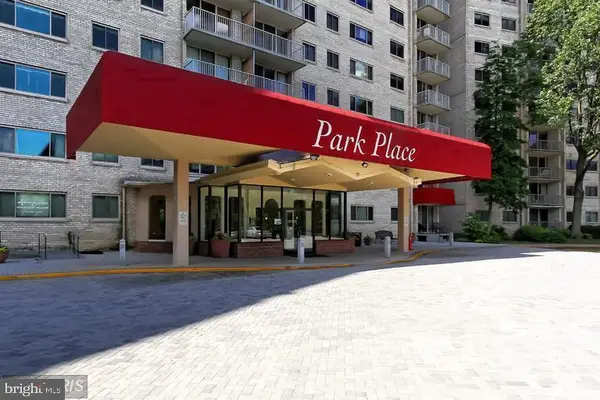 $162,500Active-- beds 1 baths471 sq. ft.
$162,500Active-- beds 1 baths471 sq. ft.2500 N Van Dorn St #1118, ALEXANDRIA, VA 22302
MLS# VAAX2050358Listed by: COMPASS - Coming Soon
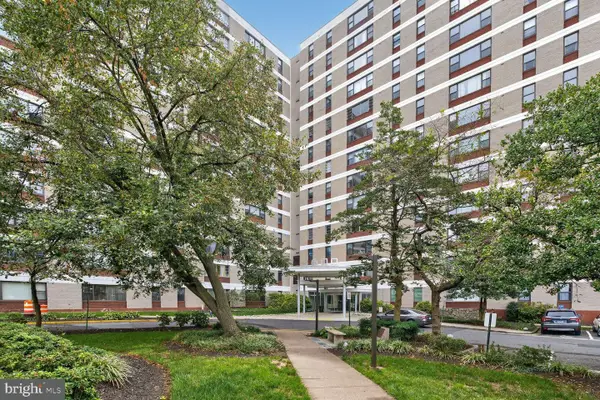 $219,900Coming Soon2 beds 1 baths
$219,900Coming Soon2 beds 1 baths4600 Duke St #1121, ALEXANDRIA, VA 22304
MLS# VAAX2050246Listed by: SAMSON PROPERTIES - Coming Soon
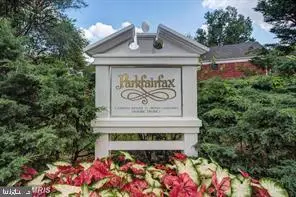 $324,920Coming Soon1 beds 1 baths
$324,920Coming Soon1 beds 1 baths1649 Preston Rd, ALEXANDRIA, VA 22302
MLS# VAAX2050306Listed by: COLDWELL BANKER REALTY - New
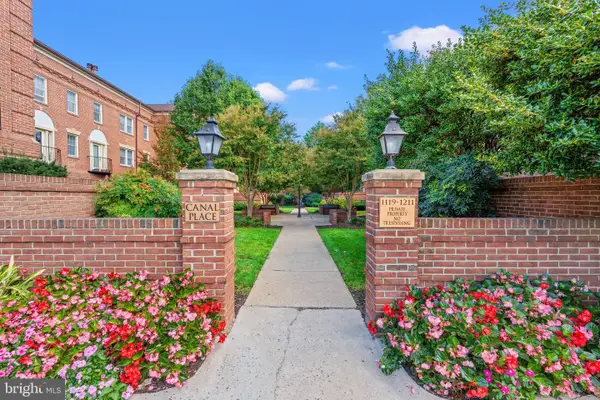 $515,000Active2 beds 1 baths791 sq. ft.
$515,000Active2 beds 1 baths791 sq. ft.1205 N Pitt #3c, ALEXANDRIA, VA 22314
MLS# VAAX2049276Listed by: CORCORAN MCENEARNEY - Open Sat, 12 to 2pmNew
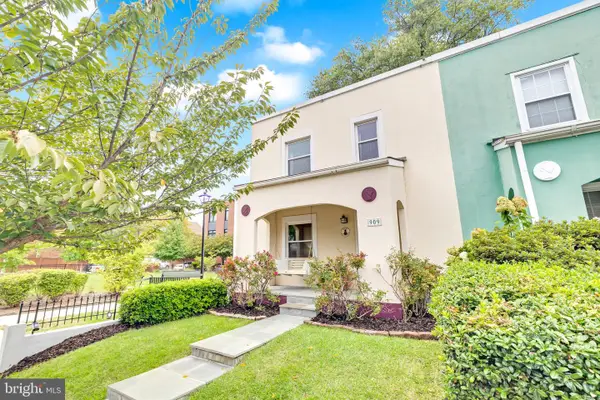 $800,000Active2 beds 2 baths1,200 sq. ft.
$800,000Active2 beds 2 baths1,200 sq. ft.909 Pendleton St, ALEXANDRIA, VA 22314
MLS# VAAX2050230Listed by: CORCORAN MCENEARNEY - Coming SoonOpen Sat, 12 to 2pm
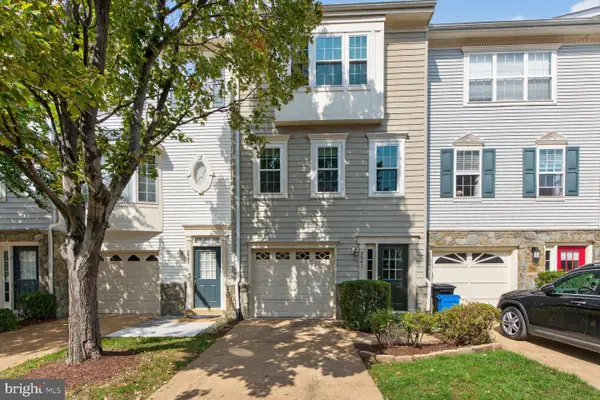 $735,000Coming Soon3 beds 4 baths
$735,000Coming Soon3 beds 4 baths3841 Watkins Mill Dr, ALEXANDRIA, VA 22304
MLS# VAAX2050324Listed by: FARIS HOMES - Coming Soon
 $449,900Coming Soon2 beds 2 baths
$449,900Coming Soon2 beds 2 baths1637 N Van Dorn St, ALEXANDRIA, VA 22304
MLS# VAAX2050280Listed by: SAMSON PROPERTIES - New
 $215,000Active1 beds 1 baths825 sq. ft.
$215,000Active1 beds 1 baths825 sq. ft.4600 Duke St #1300, ALEXANDRIA, VA 22304
MLS# VAAX2050330Listed by: NK REAL ESTATE GROUP, LLC
