2059 Huntington Ave #1410, Alexandria, VA 22303
Local realty services provided by:Better Homes and Gardens Real Estate Valley Partners
2059 Huntington Ave #1410,Alexandria, VA 22303
$198,000
- - Beds
- 1 Baths
- - sq. ft.
- Condominium
- Sold
Listed by:matthew david ferris
Office:redfin corporation
MLS#:VAFX2264888
Source:BRIGHTMLS
Sorry, we are unable to map this address
Price summary
- Price:$198,000
About this home
Welcome to this 14th-floor studio condo with breathtaking views. Step out onto the spacious balcony to take in the DC skyline, the perfect backdrop for sunsets or twinkling city lights. Inside, floor-to-ceiling windows fill the home with natural light, while the open layout offers a cozy sleeping nook and a double closet for generous storage. Each floor has its own laundry room for added convenience. This unit also overlooks the pool and tennis courts, giving you resort-style views right from home.
Parking is a standout feature—each unit is guaranteed two spots, and the HOA provides additional permits upon request. Plus, the community offers unlimited guest parking.
Hunting Creek Club is a secure, gated community with outstanding amenities, including a 24-hour staffed front desk, pool, tennis courts, and on-site parking. Perfectly situated just five blocks from the Huntington Metro, you’ll enjoy seamless access to Route 1, I-495, Old Town Alexandria and more. Schedule your tour today. Don't miss this amazing opportunity!
Contact an agent
Home facts
- Year built:1972
- Listing ID #:VAFX2264888
- Added:51 day(s) ago
- Updated:October 25, 2025 at 10:10 AM
Rooms and interior
- Total bathrooms:1
- Full bathrooms:1
Heating and cooling
- Cooling:Ductless/Mini-Split, Wall Unit
- Heating:Electric, Wall Unit
Structure and exterior
- Year built:1972
Schools
- High school:EDISON
- Middle school:TWAIN
- Elementary school:CAMERON
Utilities
- Water:Public
- Sewer:Public Sewer
Finances and disclosures
- Price:$198,000
- Tax amount:$2,849 (2025)
New listings near 2059 Huntington Ave #1410
- Coming Soon
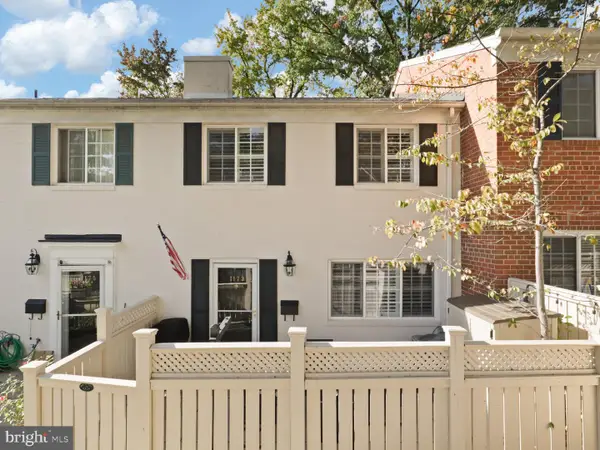 $539,500Coming Soon3 beds 3 baths
$539,500Coming Soon3 beds 3 baths1173 N Van Dorn St, ALEXANDRIA, VA 22304
MLS# VAAX2051140Listed by: CENTURY 21 NEW MILLENNIUM - Open Sun, 2 to 3:45pmNew
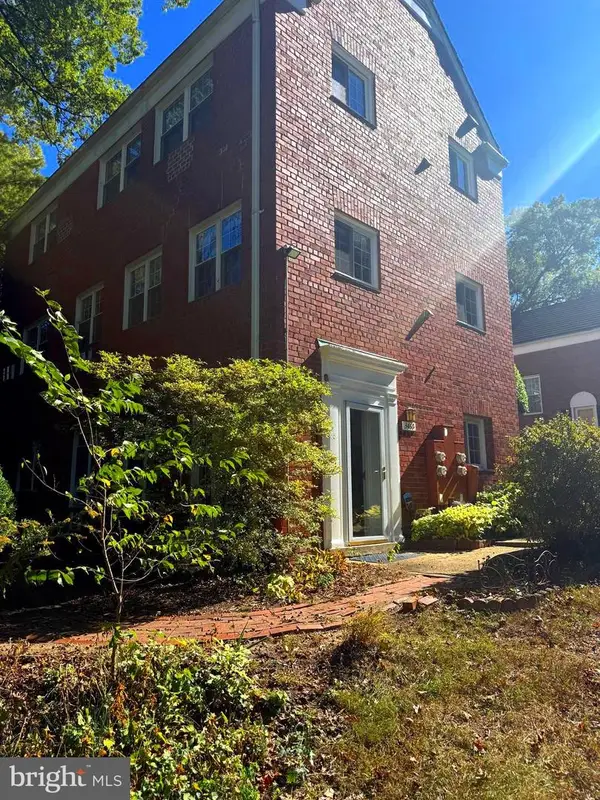 $269,999Active1 beds 1 baths750 sq. ft.
$269,999Active1 beds 1 baths750 sq. ft.3460 Martha Custis Dr, ALEXANDRIA, VA 22302
MLS# VAAX2050954Listed by: SAMSON PROPERTIES - New
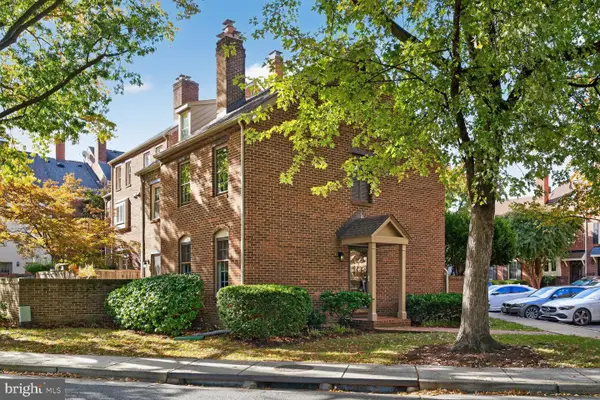 $670,000Active2 beds 2 baths1,212 sq. ft.
$670,000Active2 beds 2 baths1,212 sq. ft.700 W Abingdon Ct, ALEXANDRIA, VA 22314
MLS# VAAX2051178Listed by: CORCORAN MCENEARNEY - New
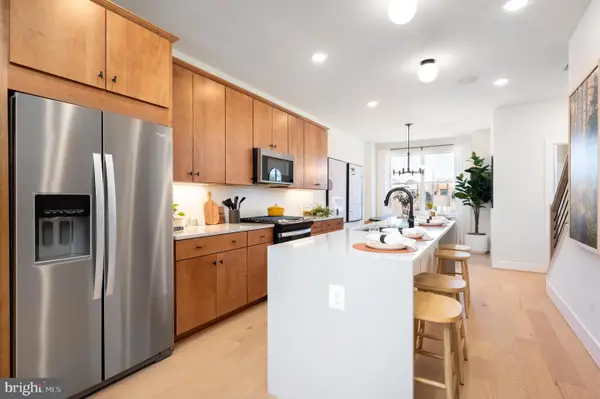 $844,900Active3 beds 4 baths1,917 sq. ft.
$844,900Active3 beds 4 baths1,917 sq. ft.143 Shannon Mews, ALEXANDRIA, VA 22304
MLS# VAAX2051206Listed by: MONUMENT SOTHEBY'S INTERNATIONAL REALTY - Coming Soon
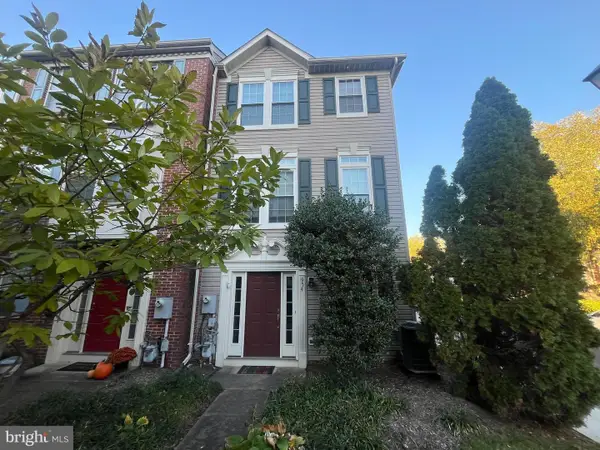 $715,000Coming Soon2 beds 3 baths
$715,000Coming Soon2 beds 3 baths954 Harrison Cir, ALEXANDRIA, VA 22304
MLS# VAAX2051202Listed by: SERHANT - New
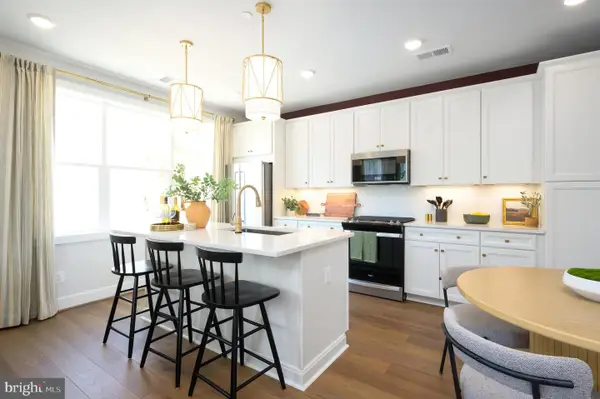 $779,900Active3 beds 3 baths1,950 sq. ft.
$779,900Active3 beds 3 baths1,950 sq. ft.112 Pepperell St, ALEXANDRIA, VA 22304
MLS# VAAX2051208Listed by: MONUMENT SOTHEBY'S INTERNATIONAL REALTY - Open Sat, 1 to 3pmNew
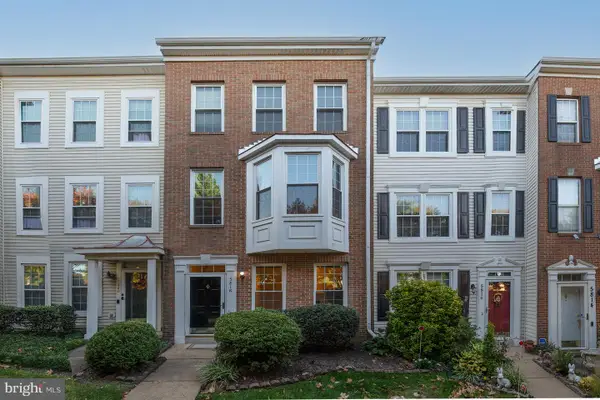 $700,000Active3 beds 4 baths2,171 sq. ft.
$700,000Active3 beds 4 baths2,171 sq. ft.5818 Cowling Ct, ALEXANDRIA, VA 22304
MLS# VAAX2050984Listed by: CORCORAN MCENEARNEY - Open Sat, 12 to 2pmNew
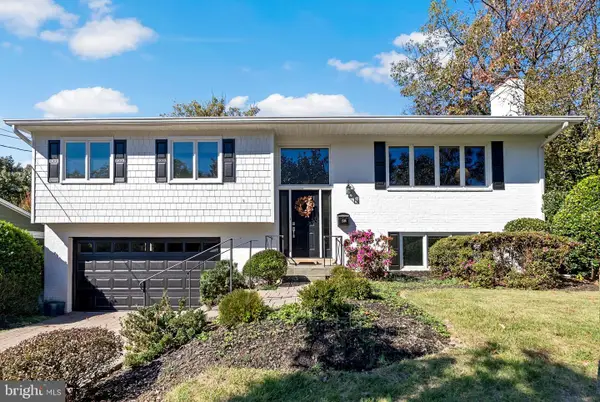 $975,000Active4 beds 3 baths2,902 sq. ft.
$975,000Active4 beds 3 baths2,902 sq. ft.1336 N Ivanhoe St N, ALEXANDRIA, VA 22304
MLS# VAAX2051180Listed by: COMPASS - Open Sun, 1 to 3pmNew
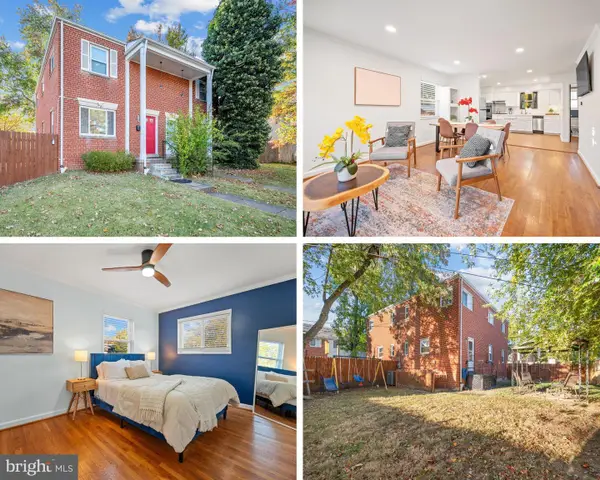 $625,000Active3 beds 3 baths1,682 sq. ft.
$625,000Active3 beds 3 baths1,682 sq. ft.5388 Taney Ave, ALEXANDRIA, VA 22304
MLS# VAAX2051184Listed by: KW METRO CENTER - New
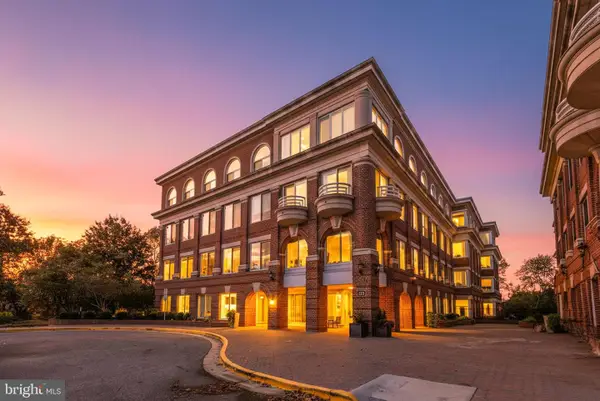 $639,000Active1 beds 1 baths995 sq. ft.
$639,000Active1 beds 1 baths995 sq. ft.625 Slaters Ln #401, ALEXANDRIA, VA 22314
MLS# VAAX2051106Listed by: SERHANT
