2059 Huntington Ave #1603, ALEXANDRIA, VA 22303
Local realty services provided by:Better Homes and Gardens Real Estate Community Realty
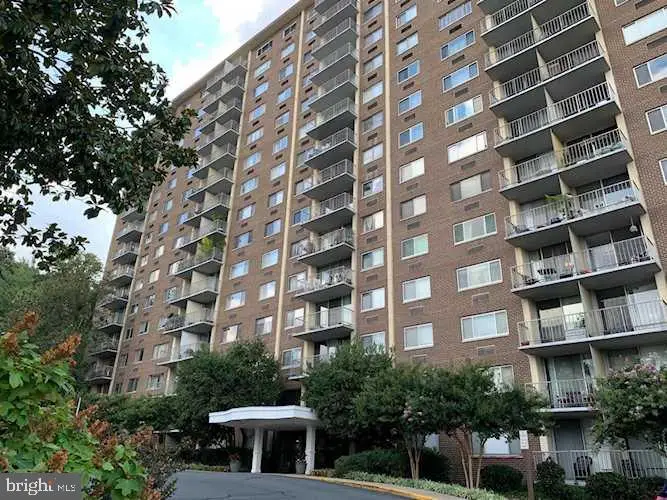
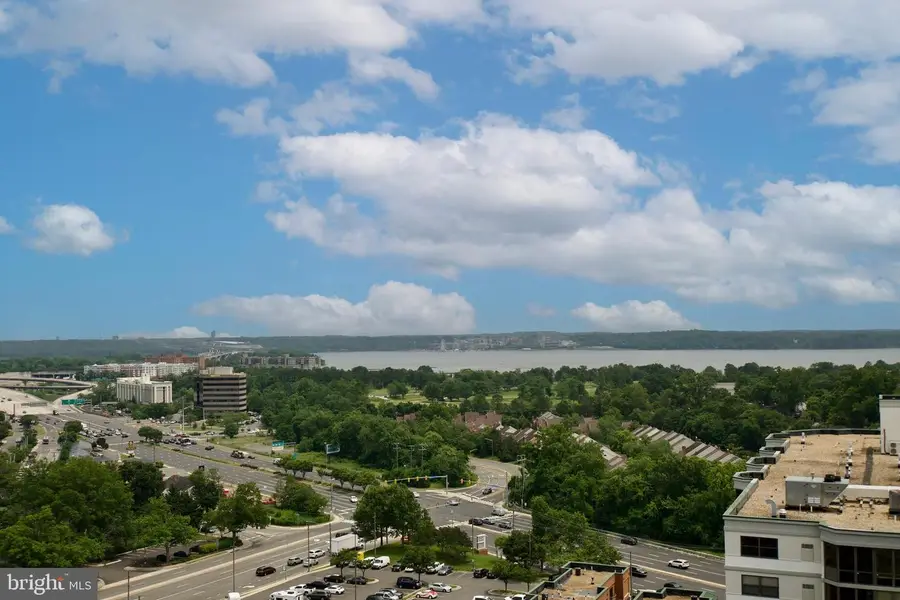
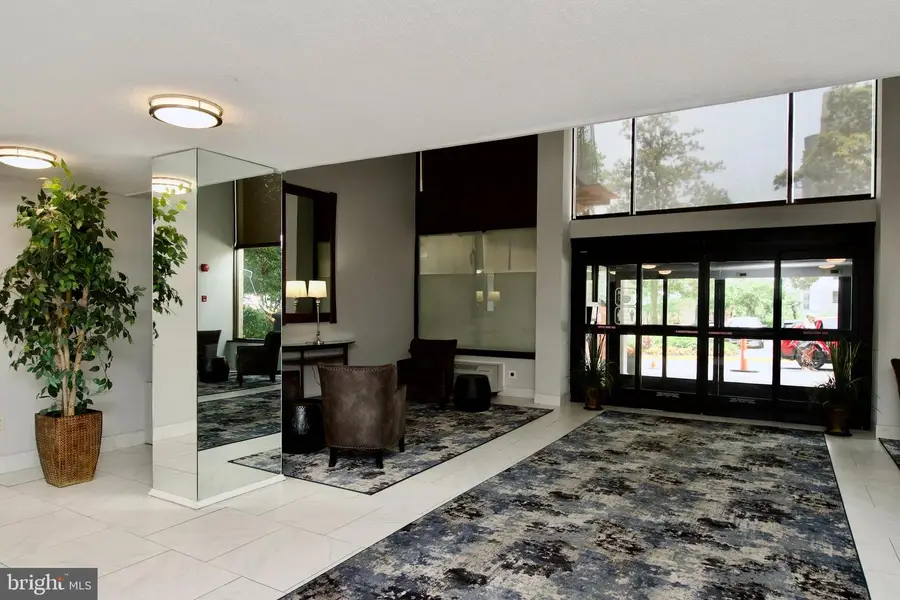
Listed by:raymond a gernhart
Office:samson properties
MLS#:VAFX2246078
Source:BRIGHTMLS
Price summary
- Price:$210,000
- Price per sq. ft.:$247.06
About this home
Welcome to this stunning 16th-floor penthouse offering breathtaking panoramic views of the Potomac River from every room. This spacious 850 sq. ft. 1-bedroom condo faces east, allowing you to enjoy the morning sun and sweeping river vistas each day. The spacious interior features an updated kitchen complete with maple cabinetry, granite countertops, stainless steel appliances, and laminate flooring. The dining room opens to your private balcony—perfect for relaxing and taking in the scenery. The unit also offers exceptional storage with a large 6' x 4' walk-in closet in the foyer and an 8' x 5' walk-in closet in the bedroom. The updated bathroom includes a larger vanity with granite top and designer tile on the tub surround and floor. Community Amenities include 24-hour front desk concierge, Outdoor pool and tennis courts, Gated entry with ample unassigned parking, Laundry facilities on every floor, Pet-friendly (one cat or dog under 20 lbs. per unit). Electricity sub-metered and paid by occupant. Prime Location: Just five blocks to Huntington Metro and moments from Old Town Alexandria, Planet Fitness, Belle Haven Country Club, and the scenic GW Parkway bike trail. Enjoy quick access to National Harbor, MGM, Mount Vernon Recreation Center (reopening 2025 after $74M renovation), and a variety of shopping and dining options. Commuters will appreciate the proximity to Telegraph Road, I-495, Rt. 1, I-395, National Landing/Amazon HQ2, Virginia Tech Graduate Campus, the Pentagon, Ft. Myer, Bolling AFB, Ft. Belvoir, Crystal City, and DCA Airport. Truly, this penthouse offers the perfect blend of comfort, convenience, and spectacular views—don’t miss this opportunity!
Contact an agent
Home facts
- Year built:1972
- Listing Id #:VAFX2246078
- Added:63 day(s) ago
- Updated:August 13, 2025 at 07:30 AM
Rooms and interior
- Bedrooms:1
- Total bathrooms:1
- Full bathrooms:1
- Living area:850 sq. ft.
Heating and cooling
- Cooling:Central A/C, Wall Unit
- Heating:Electric, Forced Air, Wall Unit
Structure and exterior
- Year built:1972
- Building area:850 sq. ft.
Schools
- High school:EDISON
- Middle school:TWAIN
- Elementary school:CAMERON
Utilities
- Water:Public
- Sewer:Public Sewer
Finances and disclosures
- Price:$210,000
- Price per sq. ft.:$247.06
- Tax amount:$2,523 (2025)
New listings near 2059 Huntington Ave #1603
- New
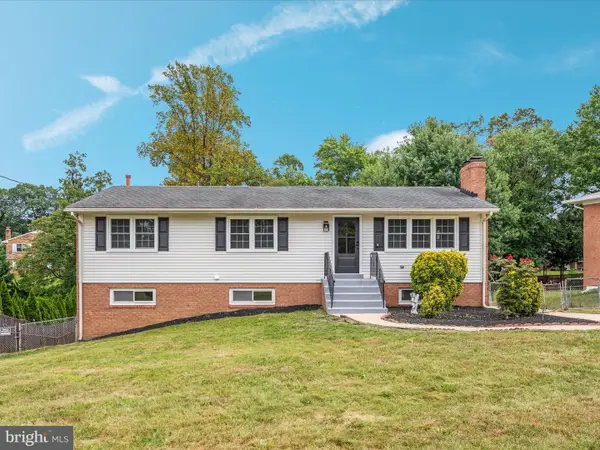 $900,000Active7 beds 4 baths2,104 sq. ft.
$900,000Active7 beds 4 baths2,104 sq. ft.5625 Maxine Ct, ALEXANDRIA, VA 22310
MLS# VAFX2261474Listed by: KELLER WILLIAMS CAPITAL PROPERTIES - Open Thu, 5 to 7pmNew
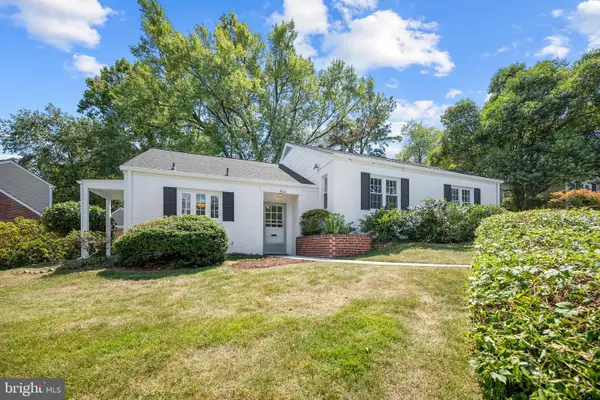 $875,000Active3 beds 2 baths1,609 sq. ft.
$875,000Active3 beds 2 baths1,609 sq. ft.802 Janneys Ln, ALEXANDRIA, VA 22302
MLS# VAAX2047774Listed by: KW METRO CENTER - New
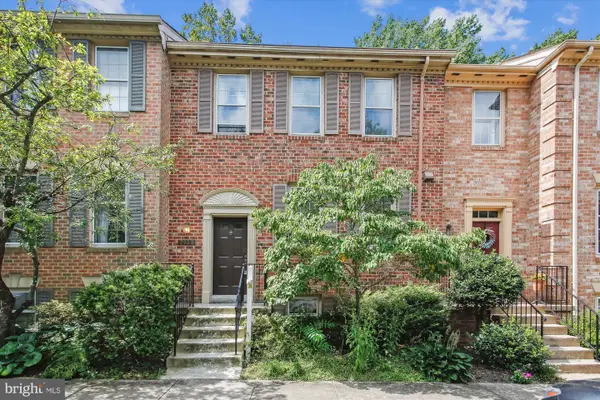 $600,000Active4 beds 4 baths2,452 sq. ft.
$600,000Active4 beds 4 baths2,452 sq. ft.Address Withheld By Seller, ALEXANDRIA, VA 22310
MLS# VAFX2261620Listed by: RE/MAX GATEWAY, LLC - New
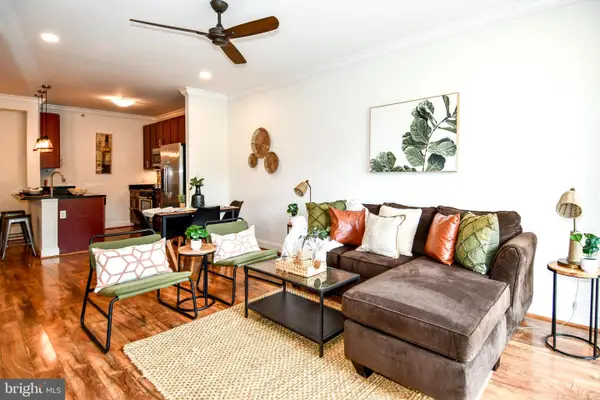 $316,900Active1 beds 1 baths759 sq. ft.
$316,900Active1 beds 1 baths759 sq. ft.6301 Edsall Rd #115, ALEXANDRIA, VA 22312
MLS# VAFX2257374Listed by: LONG & FOSTER REAL ESTATE, INC. - New
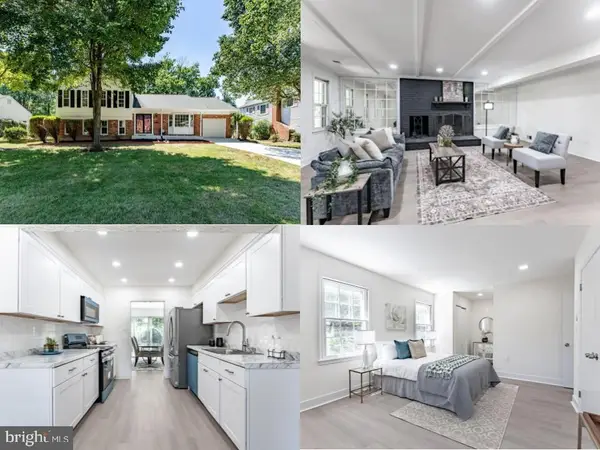 $719,888Active5 beds 3 baths2,324 sq. ft.
$719,888Active5 beds 3 baths2,324 sq. ft.8116 Cooper St, ALEXANDRIA, VA 22309
MLS# VAFX2261074Listed by: EXP REALTY LLC - Coming Soon
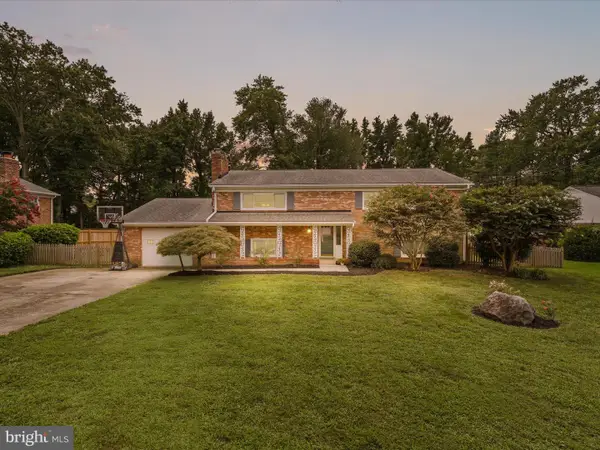 $775,000Coming Soon4 beds 3 baths
$775,000Coming Soon4 beds 3 baths4417 Laurel Rd, ALEXANDRIA, VA 22309
MLS# VAFX2261566Listed by: COMPASS - New
 $939,900Active4 beds 5 baths2,892 sq. ft.
$939,900Active4 beds 5 baths2,892 sq. ft.5803 Sunderland Ct, ALEXANDRIA, VA 22315
MLS# VAFX2261678Listed by: COMPASS - Coming Soon
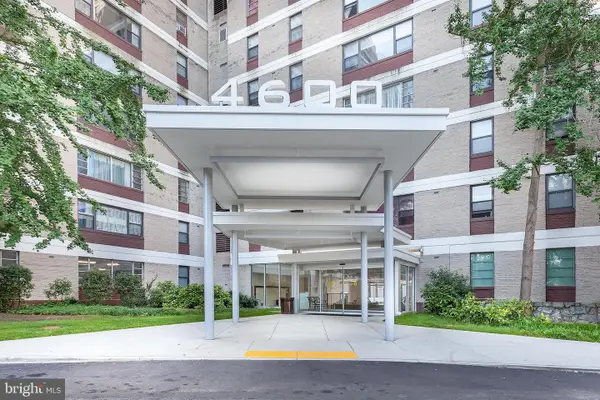 $359,000Coming Soon3 beds 2 baths
$359,000Coming Soon3 beds 2 baths4600 Duke St #432, ALEXANDRIA, VA 22304
MLS# VAAX2048646Listed by: CENTURY 21 REDWOOD REALTY - Coming Soon
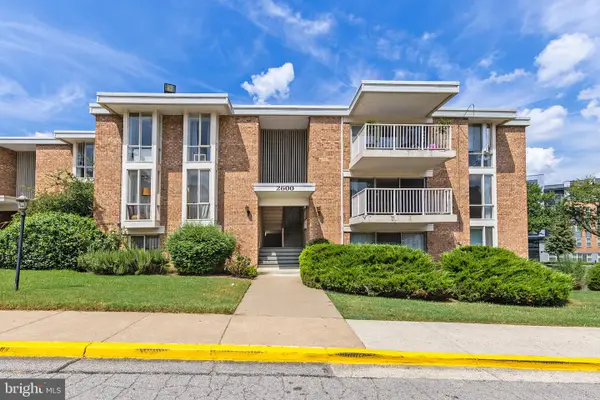 $199,900Coming Soon2 beds 1 baths
$199,900Coming Soon2 beds 1 baths2600 Indian Dr #2b, ALEXANDRIA, VA 22303
MLS# VAFX2261548Listed by: CENTURY 21 REDWOOD REALTY - New
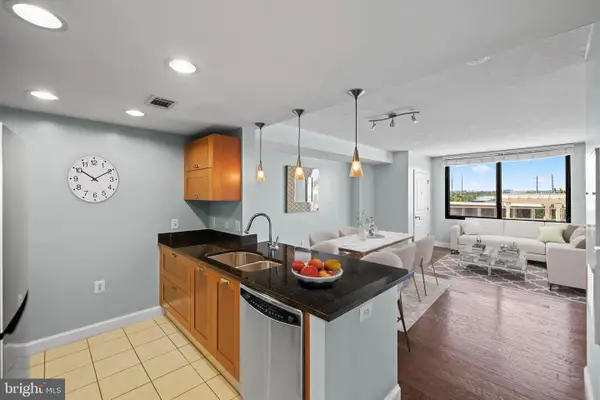 $360,000Active1 beds 1 baths805 sq. ft.
$360,000Active1 beds 1 baths805 sq. ft.2451 Midtown Ave #821, ALEXANDRIA, VA 22303
MLS# VAFX2261518Listed by: COLDWELL BANKER REALTY
