2201 Rollins Dr, Alexandria, VA 22307
Local realty services provided by:Better Homes and Gardens Real Estate Premier
2201 Rollins Dr,Alexandria, VA 22307
$989,000
- 3 Beds
- 3 Baths
- 3,097 sq. ft.
- Single family
- Active
Listed by:earle whitmore
Office:long & foster real estate, inc.
MLS#:VAFX2246546
Source:BRIGHTMLS
Price summary
- Price:$989,000
- Price per sq. ft.:$319.34
About this home
Note: Buyer's loan fell through. Seeking something truly special, a lovely brick custom house that can be adapted to your lifestyle by simply moving in? The wonderful ambience of this exceptional property commences when driving up: a delightful front porch, large enough to enjoy your morning coffee and croissant or dinner aperitif, overlooks an expansive grassy front yard with ease of care shrubs and perennials punctuated with sizeable shade trees flanking the front walk. Upon entering the foyer, it is obvious this is truly an extraordinary home: hardwood flooring, generous sized rooms, easy flow, sizeable windows create pleasant vistas and draw a visitor towards the nearby formal rooms: living and dining rooms which in turn flow into the updated kitchen or towards the family room (with direct access to the patio and large flat rear yard). The marble floored foyer and hall reflect the thoughtful attention given to the appointments throughout this home. Most generous sized living room (over 200 square feet ) ready for entertaining and holiday gathering includes a traditional wood burning fireplace and picture window overlooking the front yard. Dining room as well is sufficiently large to accommodate the entire family, parties, holiday celebrations and includes pleasant vistas of the rear yard. Kitchen ideal for the gourmet chef or the occasional cook with beautiful custom cherry cabinetry, marble countertops, stainless appliances, plenty of counter space, gas cooking, plus door to the patio and rear yard as well as access to the oversize, 2-car garage. Three main level bedrooms (primary bedroom with private tubbed bath, updated hall bath also with tub). Full size lower level includes a myriad of spaces. The huge recreation room (over 800 sq ft) created as an entertainment/media center (with raised-hearth fireplace) and a game/pool table area or whatever suits the new owner. Beyond the recreation room is a large laundry with enclosed storage, a double laundry sink and direct access to the rear yard. Also on this level are a third tub bath, the den/at home office/craft room, a sizeable walk-in cedar closet for off-season clothes storage, a fully equipped catering/entertaining prep kitchen designed for those special occasions, and utility room. Superb location for this exceptional rambler with the nearby Mt. Vernon Trail, the parks along the Potomac River, the local marina, library, and historic sites, the newly renovated County Recreational Center (ice skating rinks, fitness center, rock climbing wall, pool), ease of access to GW Parkway, 495, Old Town, DC,. Plus the nearby Belle View Shopping center: groceries, restaurants and shops. Fantastic opportunity to own in historic Randall! Roof-2009. Furnace-2009. Water heater-2018. Refrigerator, Stove, Dishwasher, Microwave-2025. Windows-2007. Garage door-2021
Contact an agent
Home facts
- Year built:1963
- Listing ID #:VAFX2246546
- Added:139 day(s) ago
- Updated:October 27, 2025 at 01:51 PM
Rooms and interior
- Bedrooms:3
- Total bathrooms:3
- Full bathrooms:3
- Living area:3,097 sq. ft.
Heating and cooling
- Cooling:Ceiling Fan(s), Central A/C
- Heating:Baseboard - Hot Water, Natural Gas
Structure and exterior
- Year built:1963
- Building area:3,097 sq. ft.
- Lot area:0.4 Acres
Schools
- High school:WEST POTOMAC
- Middle school:SANDBURG
- Elementary school:BUCKNELL
Utilities
- Water:Public
- Sewer:Public Sewer
Finances and disclosures
- Price:$989,000
- Price per sq. ft.:$319.34
- Tax amount:$8,898 (2025)
New listings near 2201 Rollins Dr
- Coming SoonOpen Sat, 2 to 4pm
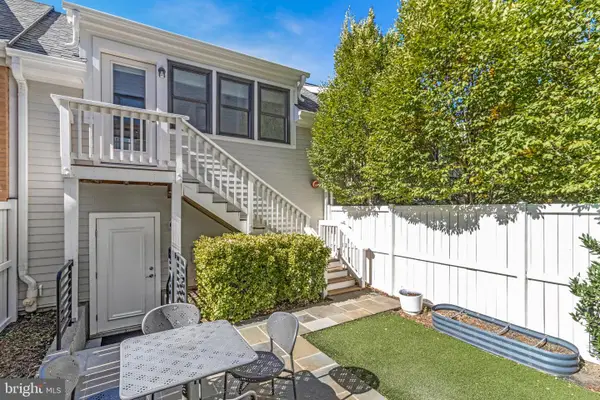 $1,589,999Coming Soon5 beds 5 baths
$1,589,999Coming Soon5 beds 5 baths2102 Main Line Blvd, ALEXANDRIA, VA 22301
MLS# VAAX2051094Listed by: KW METRO CENTER - Coming Soon
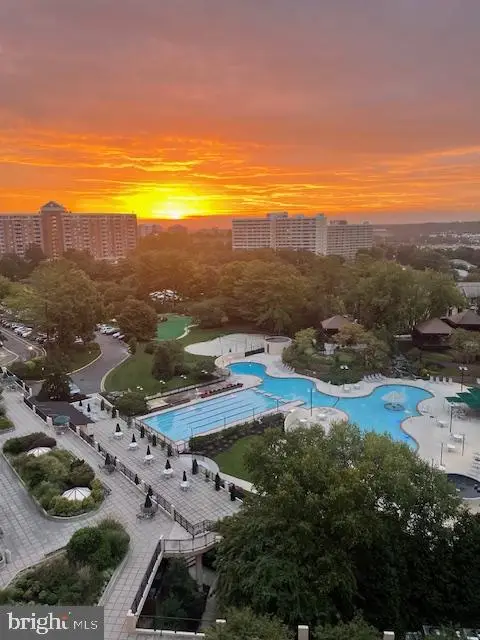 $304,900Coming Soon1 beds 1 baths
$304,900Coming Soon1 beds 1 baths205 Yoakum Pkwy #1016, ALEXANDRIA, VA 22304
MLS# VAAX2051234Listed by: JOBIN REALTY - New
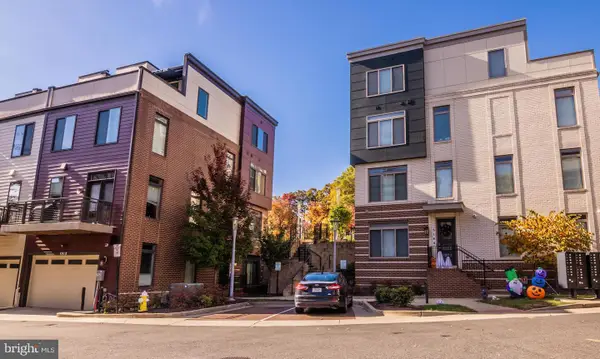 $975,000Active3 beds 5 baths2,755 sq. ft.
$975,000Active3 beds 5 baths2,755 sq. ft.5138 Carters Ln, ALEXANDRIA, VA 22311
MLS# VAAX2051146Listed by: UNION REALTY LLC - New
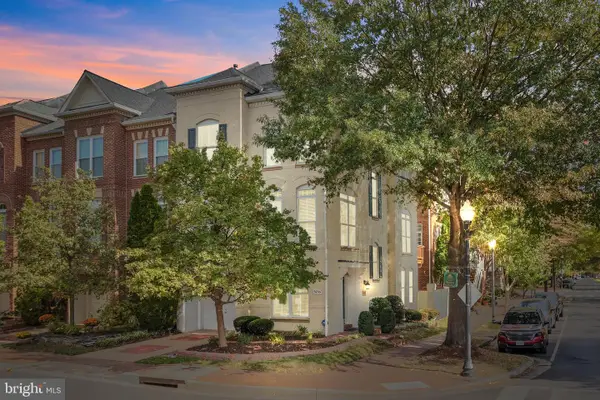 $999,777Active5 beds 5 baths2,503 sq. ft.
$999,777Active5 beds 5 baths2,503 sq. ft.5255 Pocosin Ln, ALEXANDRIA, VA 22304
MLS# VAAX2051156Listed by: SAMSON PROPERTIES - New
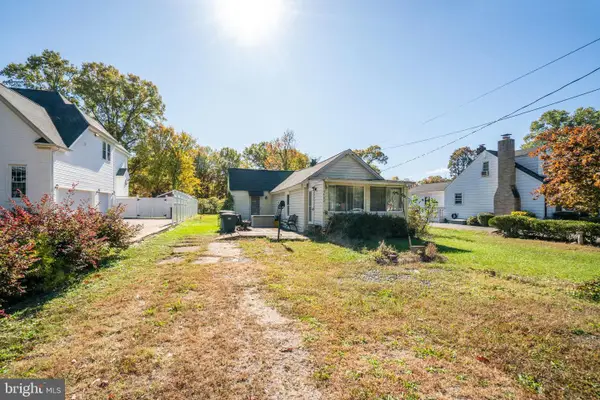 $425,000Active1 beds 1 baths774 sq. ft.
$425,000Active1 beds 1 baths774 sq. ft.5402 Fillmore Ave, ALEXANDRIA, VA 22311
MLS# VAAX2051192Listed by: KELLER WILLIAMS REALTY - New
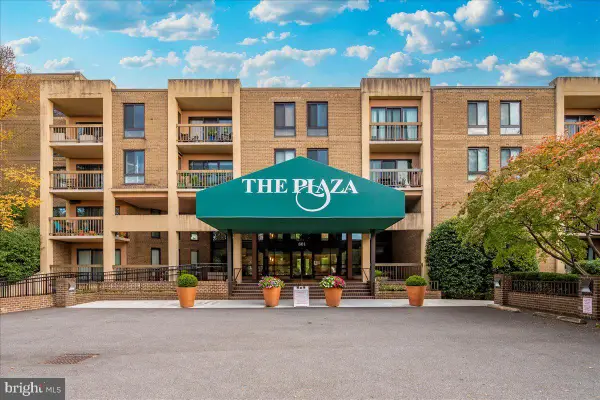 $359,900Active2 beds 2 baths1,308 sq. ft.
$359,900Active2 beds 2 baths1,308 sq. ft.803 N Howard St #152, ALEXANDRIA, VA 22304
MLS# VAAX2051218Listed by: SAMSON PROPERTIES - New
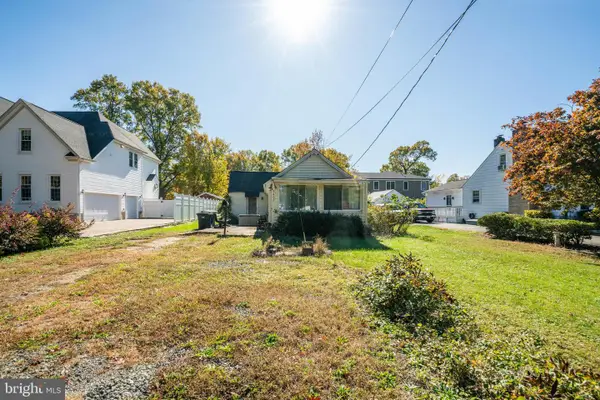 $425,000Active0.19 Acres
$425,000Active0.19 Acres5402 Fillmore Ave, ALEXANDRIA, VA 22311
MLS# VAAX2051224Listed by: KELLER WILLIAMS REALTY - Coming Soon
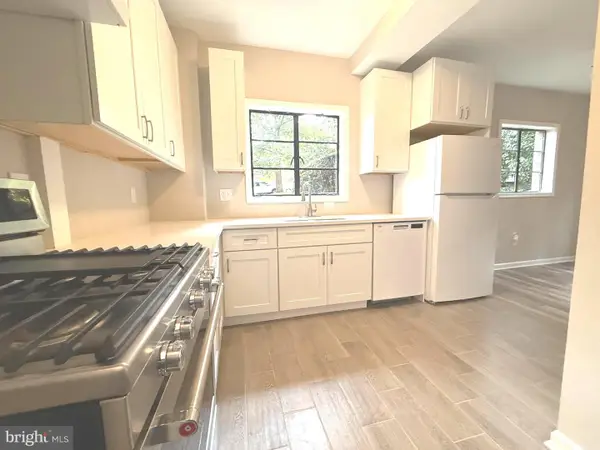 $599,999Coming Soon3 beds 2 baths
$599,999Coming Soon3 beds 2 baths3492 Martha Custis Dr, ALEXANDRIA, VA 22302
MLS# VAAX2051210Listed by: SAMSON PROPERTIES - Coming Soon
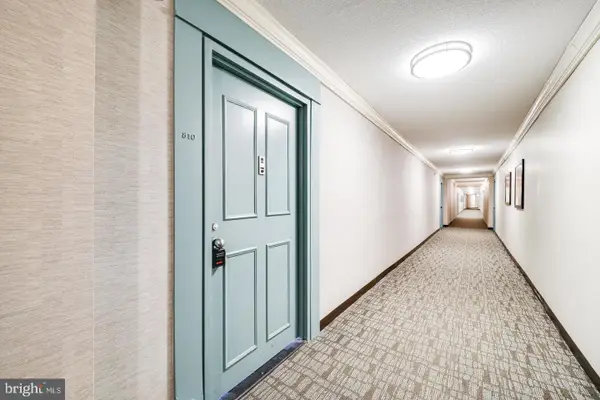 $475,000Coming Soon2 beds 2 baths
$475,000Coming Soon2 beds 2 baths205 Yoakum Pkwy #810, ALEXANDRIA, VA 22304
MLS# VAAX2051222Listed by: IKON REALTY - Coming Soon
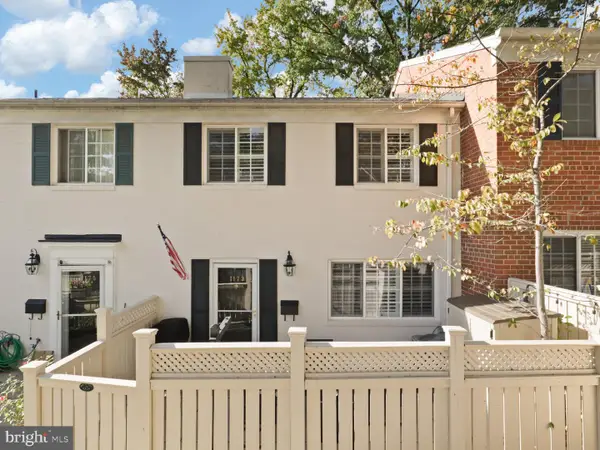 $539,500Coming Soon3 beds 3 baths
$539,500Coming Soon3 beds 3 baths1173 N Van Dorn St, ALEXANDRIA, VA 22304
MLS# VAAX2051140Listed by: CENTURY 21 NEW MILLENNIUM
