2306 Cameron Mills Rd, ALEXANDRIA, VA 22302
Local realty services provided by:Better Homes and Gardens Real Estate Premier
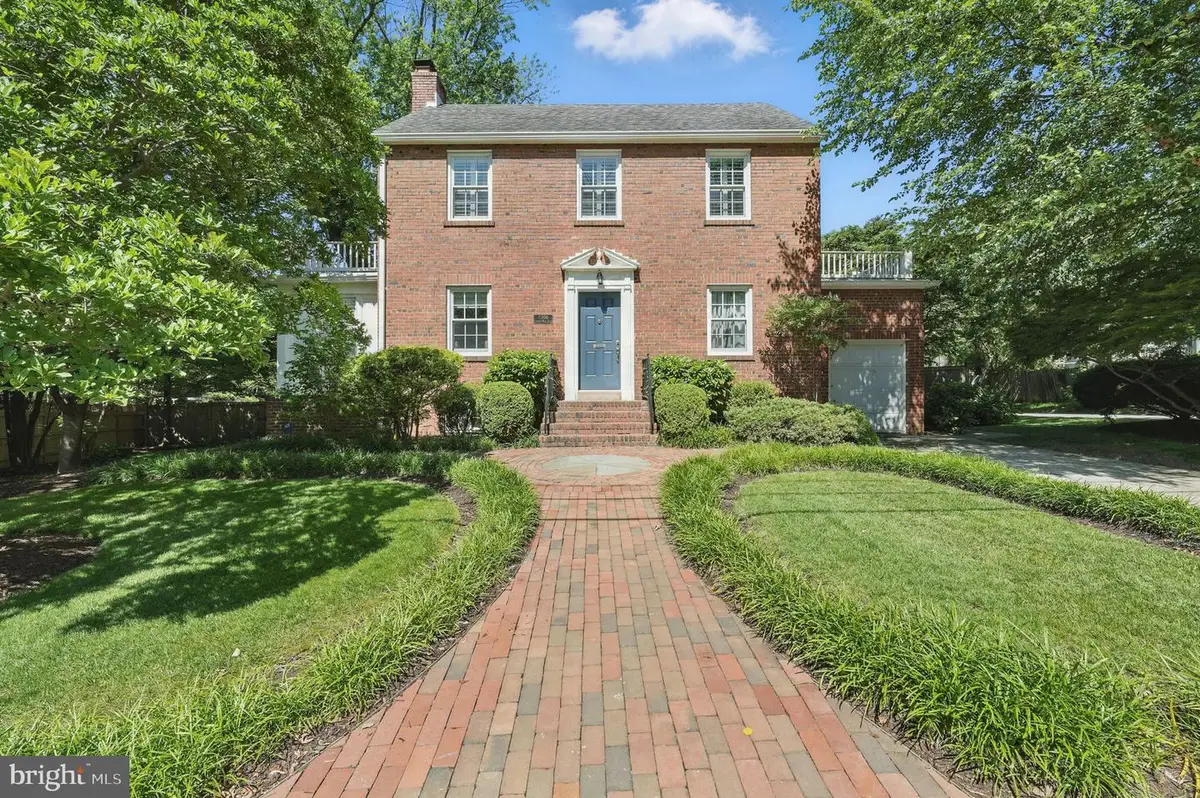


Listed by:trevor moore
Office:compass
MLS#:VAAX2046102
Source:BRIGHTMLS
Price summary
- Price:$1,695,000
- Price per sq. ft.:$578.89
About this home
Welcome to a beautifully detailed residence where classic charm meets thoughtful updates, beginning with a circular brick walkway that winds around the house to flagstone stepping stones and a private, landscaped yard. Inside, the foyer offers a gracious first impression with arched openings that lead to the formal dining room on one side and the living room on the other—each space grounded by hardwood floors that run throughout the main level.
The formal living room features a fireplace, abundant natural light from double exposure windows, and a wall lined with custom built-in bookcases. Just beyond, a private office addition offers a quiet retreat with exposed brick, plantation shutters, a built-in desk, and its own mini-split HVAC system. The dining room also enjoys double exposure and flows into a well-appointed butler’s pantry with beautiful tile backsplash and beverage fridge, as well as convenient access to a hall closet and the lower level.
A charming powder room with a unique star-patterned ceiling, a walk-in pantry, and a practical mudroom add function and personality. The kitchen features quartz counters, white tile backsplash, two-tone cabinetry in white and blue, and Café appliances. Open shelving and generous storage maximize space and style. Just off the kitchen, the family room includes built-in bookcases, cozy window seats, and double French doors opening to a large, private flagstone terrace—perfect for entertaining or quiet outdoor evenings.
Upstairs are four spacious bedrooms and two full baths. The primary suite features vaulted ceilings, a large walk-in closet, hardwood flooring, fresh paint, and an ensuite bath with dual pedestal sinks, marble flooring, and a newly installed glass shower door. The three secondary bedrooms feature wood floors, plantation shutters, fresh paint, and pull-down attic access for additional storage. Two of the secondary bedrooms have private access to rooftop terraces, one on each side of the house.
The finished lower level includes LVP flooring, exposed brick, and a creative chalkboard wall. There's an additional fridge, unfinished storage, a utility/laundry area, and peace of mind from a waterproofing system with French drains, sump pump, and battery backup. Heating throughout the home is provided by a boiler and radiators.
This home is a rare blend of timeless architecture and meticulous detail, offering enduring quality, generous space, and quiet sophistication in every corner.
Contact an agent
Home facts
- Year built:1949
- Listing Id #:VAAX2046102
- Added:67 day(s) ago
- Updated:August 16, 2025 at 07:27 AM
Rooms and interior
- Bedrooms:4
- Total bathrooms:3
- Full bathrooms:2
- Half bathrooms:1
- Living area:2,928 sq. ft.
Heating and cooling
- Cooling:Ceiling Fan(s), Central A/C
- Heating:Natural Gas, Radiator
Structure and exterior
- Roof:Asphalt
- Year built:1949
- Building area:2,928 sq. ft.
- Lot area:0.16 Acres
Schools
- High school:ALEXANDRIA CITY
- Middle school:GEORGE WASHINGTON
- Elementary school:GEORGE MASON
Utilities
- Water:Public
- Sewer:Public Sewer
Finances and disclosures
- Price:$1,695,000
- Price per sq. ft.:$578.89
- Tax amount:$17,805 (2025)
New listings near 2306 Cameron Mills Rd
- Coming Soon
 $698,000Coming Soon4 beds 3 baths
$698,000Coming Soon4 beds 3 baths4201 Franconia Rd, ALEXANDRIA, VA 22310
MLS# VAFX2262114Listed by: REALTY ONE GROUP CAPITAL - Coming Soon
 $1,350,000Coming Soon5 beds 3 baths
$1,350,000Coming Soon5 beds 3 baths3002 Sevor Ln, ALEXANDRIA, VA 22309
MLS# VAFX2261684Listed by: TTR SOTHEBY'S INTERNATIONAL REALTY - Coming Soon
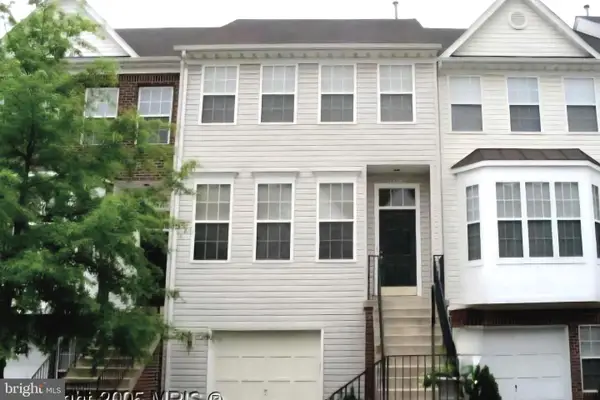 $699,500Coming Soon3 beds 4 baths
$699,500Coming Soon3 beds 4 baths6623 Patent Parish Ln, ALEXANDRIA, VA 22315
MLS# VAFX2262104Listed by: SAMSON PROPERTIES - Coming Soon
 $485,000Coming Soon2 beds 3 baths
$485,000Coming Soon2 beds 3 baths7705 Haynes Point Way #2802, ALEXANDRIA, VA 22315
MLS# VAFX2261412Listed by: COLDWELL BANKER REALTY - New
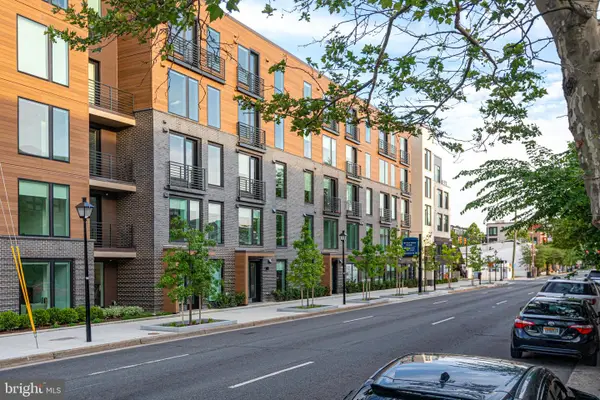 $437,500Active1 beds 1 baths558 sq. ft.
$437,500Active1 beds 1 baths558 sq. ft.701 N Henry St #204, ALEXANDRIA, VA 22314
MLS# VAAX2048742Listed by: TETRA CORPORATION - Coming Soon
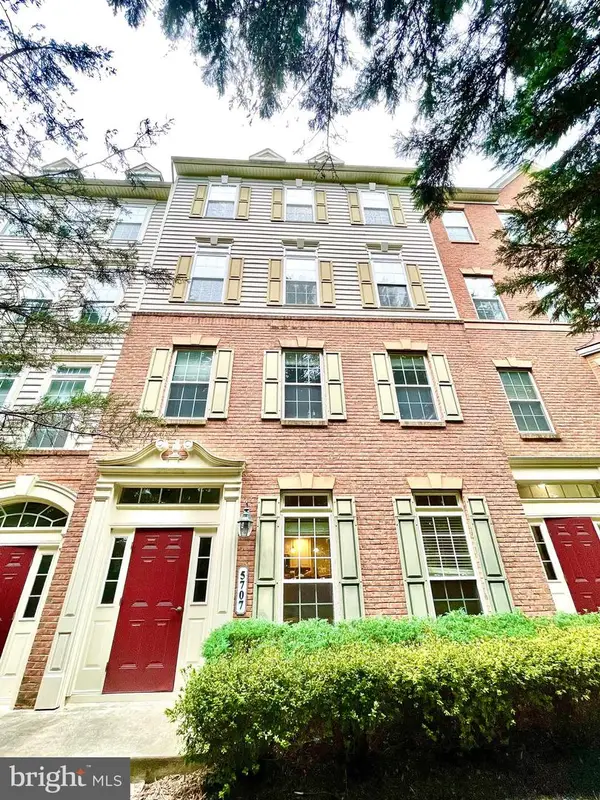 $652,900Coming Soon3 beds 3 baths
$652,900Coming Soon3 beds 3 baths5707 Callcott Way #h, ALEXANDRIA, VA 22312
MLS# VAFX2261952Listed by: EXP REALTY, LLC - Coming Soon
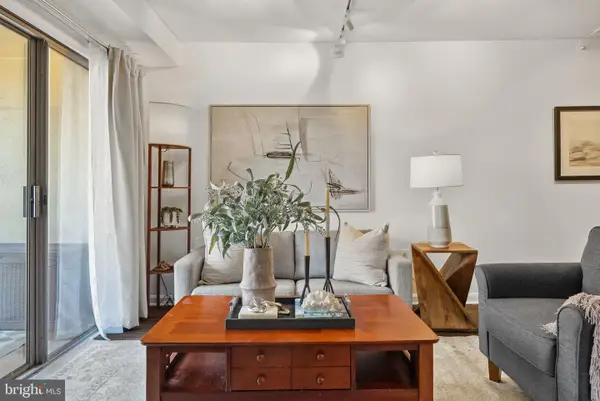 $550,000Coming Soon2 beds 2 baths
$550,000Coming Soon2 beds 2 baths610 N West St #405, ALEXANDRIA, VA 22314
MLS# VAAX2048738Listed by: COMPASS - Open Sat, 12 to 3pmNew
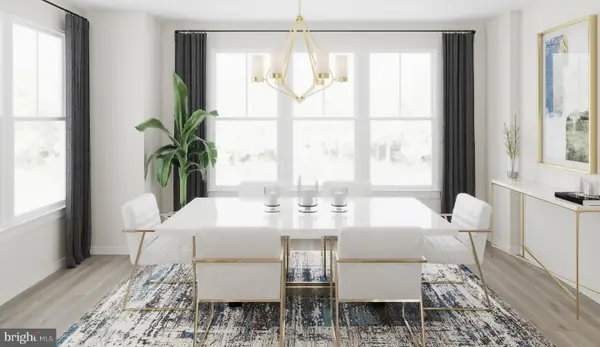 $889,999Active4 beds 4 baths2,857 sq. ft.
$889,999Active4 beds 4 baths2,857 sq. ft.6237 Folly Ln, ALEXANDRIA, VA 22315
MLS# VAFX2262068Listed by: PEARSON SMITH REALTY, LLC - Coming Soon
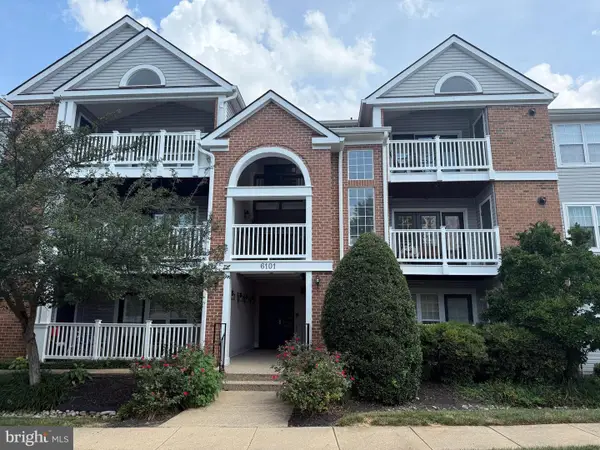 $429,950Coming Soon2 beds 2 baths
$429,950Coming Soon2 beds 2 baths6101 Wigmore Ln #e, ALEXANDRIA, VA 22315
MLS# VAFX2261992Listed by: LONG & FOSTER REAL ESTATE, INC. - Open Sat, 11am to 2pmNew
 $365,000Active2 beds 2 baths928 sq. ft.
$365,000Active2 beds 2 baths928 sq. ft.6903 Victoria Dr #f, ALEXANDRIA, VA 22310
MLS# VAFX2261982Listed by: SELECT PREMIUM PROPERTIES, INC
