6101 Wigmore Ln #e, Alexandria, VA 22315
Local realty services provided by:Better Homes and Gardens Real Estate Reserve
6101 Wigmore Ln #e,Alexandria, VA 22315
$414,950
- 2 Beds
- 2 Baths
- 1,138 sq. ft.
- Condominium
- Pending
Listed by:cynthia schneider
Office:long & foster real estate, inc.
MLS#:VAFX2261992
Source:BRIGHTMLS
Price summary
- Price:$414,950
- Price per sq. ft.:$364.63
- Monthly HOA dues:$74
About this home
Welcome to 6101 Wigmore Lane Unit E, a terrific bright & cheery Dover model in Alexandria’s highly desirable Stratford Place at Kingstowne! This light-filled 2-bedroom, 2-bath corner unit offers views of trees from every window. There is fresh neutral paint and brand-new carpet throughout. It has an open floor plan with a spacious eat-in kitchen that features a stylish light fixture, tile floors, and lots of cabinet space. Elegant chair rail gives the charming dining room a classy feel. The inviting living room features a cozy gas fireplace with a slate surround and a detailed wood mantel, perfect for winter evenings. Step out to the private balcony and take in the pretty view of the lush trees—a peaceful spot to enjoy a book or your morning coffee. The roomy owner’s suite has a ceiling fan, 2 double windows with gorgeous, treed views, and a big walk-in closet with added shelving for organization. The en-suite bath includes a glass-enclosed shower, deep soaking tub, and a dual-sink vanity below a large mirror and recessed lighting. The second bedroom also has a ceiling fan, a double window with a scenic view of parkland, and a spacious closet spanning the width of the wall. There is a washer and dryer in the unit for easy convenience and it comes with its own dedicated storage area in the basement. Updates include a new washer and dryer (2024), HVAC system and windows (2020), and a hot water heater (2019). Enjoy access to Kingstowne’s extensive amenities, including pools, fitness centers, community spaces, courts for basketball, tennis, and pickleball, playgrounds, and 12 miles of scenic walking trails. Ideally located near two Metro stations, vibrant town centers, and major commuter routes, this home truly has it all!
Contact an agent
Home facts
- Year built:1994
- Listing ID #:VAFX2261992
- Added:44 day(s) ago
- Updated:September 29, 2025 at 07:35 AM
Rooms and interior
- Bedrooms:2
- Total bathrooms:2
- Full bathrooms:2
- Living area:1,138 sq. ft.
Heating and cooling
- Cooling:Central A/C
- Heating:Forced Air, Natural Gas
Structure and exterior
- Year built:1994
- Building area:1,138 sq. ft.
Schools
- High school:HAYFIELD SECONDARY SCHOOL
- Middle school:HAYFIELD SECONDARY SCHOOL
- Elementary school:LANE
Utilities
- Water:Public
- Sewer:Public Sewer
Finances and disclosures
- Price:$414,950
- Price per sq. ft.:$364.63
- Tax amount:$4,604 (2025)
New listings near 6101 Wigmore Ln #e
- Coming SoonOpen Sun, 2 to 4pm
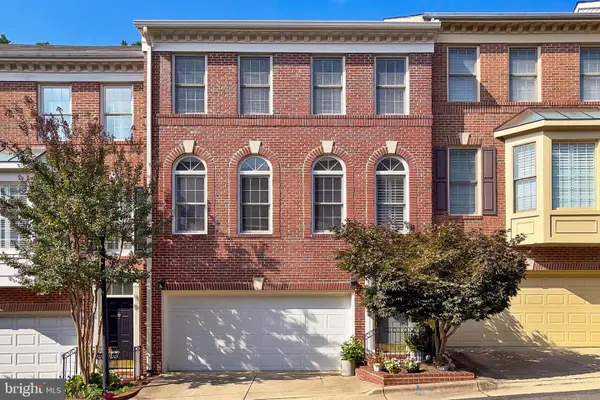 $849,900Coming Soon3 beds 3 baths
$849,900Coming Soon3 beds 3 baths4628 Knight Pl, ALEXANDRIA, VA 22311
MLS# VAAX2050364Listed by: EXP REALTY, LLC - Coming Soon
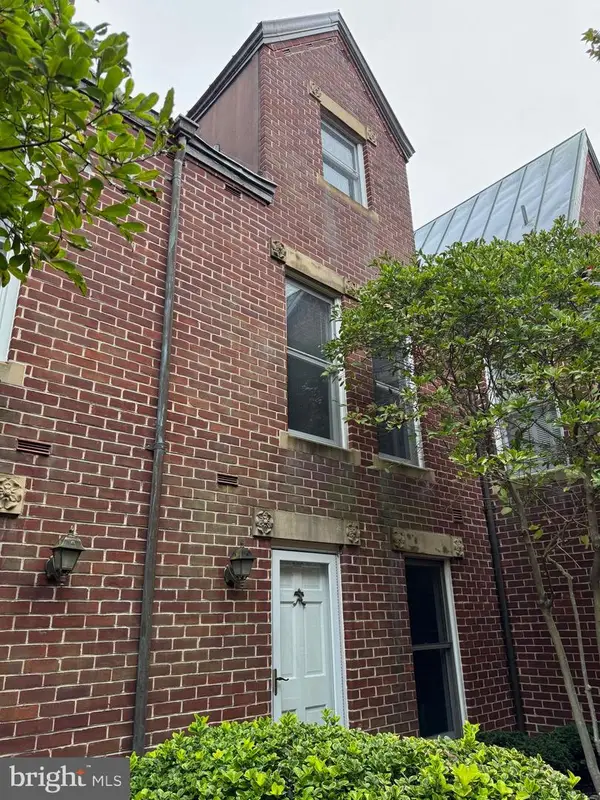 $985,000Coming Soon2 beds 3 baths
$985,000Coming Soon2 beds 3 baths142 N Union St, ALEXANDRIA, VA 22314
MLS# VAAX2049922Listed by: SAMSON PROPERTIES - New
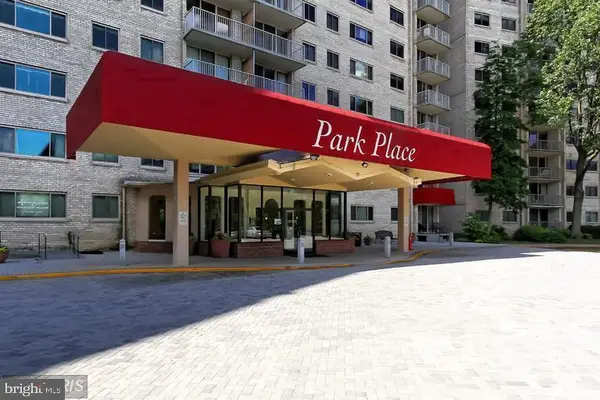 $162,500Active-- beds 1 baths471 sq. ft.
$162,500Active-- beds 1 baths471 sq. ft.2500 N Van Dorn St #1118, ALEXANDRIA, VA 22302
MLS# VAAX2050358Listed by: COMPASS - Coming Soon
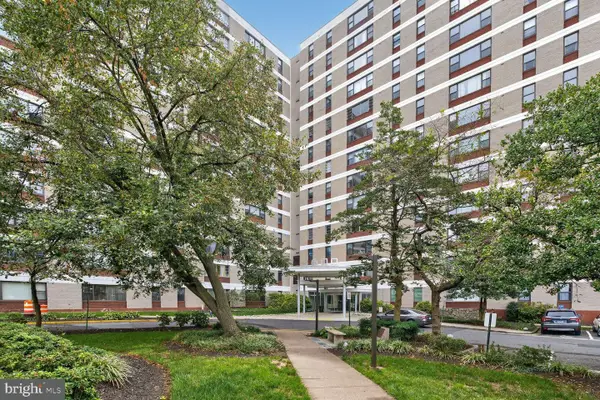 $219,900Coming Soon2 beds 1 baths
$219,900Coming Soon2 beds 1 baths4600 Duke St #1121, ALEXANDRIA, VA 22304
MLS# VAAX2050246Listed by: SAMSON PROPERTIES - Coming Soon
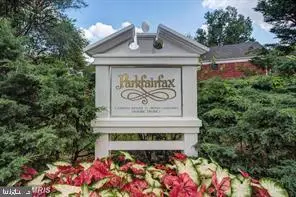 $324,920Coming Soon1 beds 1 baths
$324,920Coming Soon1 beds 1 baths1649 Preston Rd, ALEXANDRIA, VA 22302
MLS# VAAX2050306Listed by: COLDWELL BANKER REALTY - New
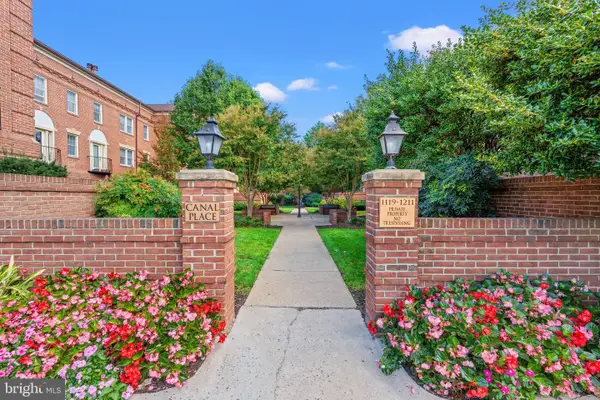 $515,000Active2 beds 1 baths791 sq. ft.
$515,000Active2 beds 1 baths791 sq. ft.1205 N Pitt #3c, ALEXANDRIA, VA 22314
MLS# VAAX2049276Listed by: CORCORAN MCENEARNEY - Open Sat, 12 to 2pmNew
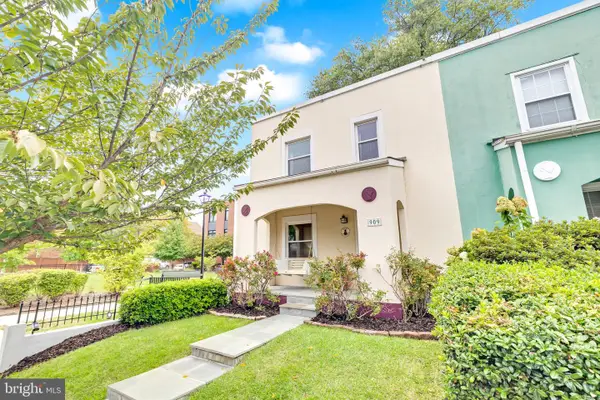 $800,000Active2 beds 2 baths1,200 sq. ft.
$800,000Active2 beds 2 baths1,200 sq. ft.909 Pendleton St, ALEXANDRIA, VA 22314
MLS# VAAX2050230Listed by: CORCORAN MCENEARNEY - Coming SoonOpen Sat, 12 to 2pm
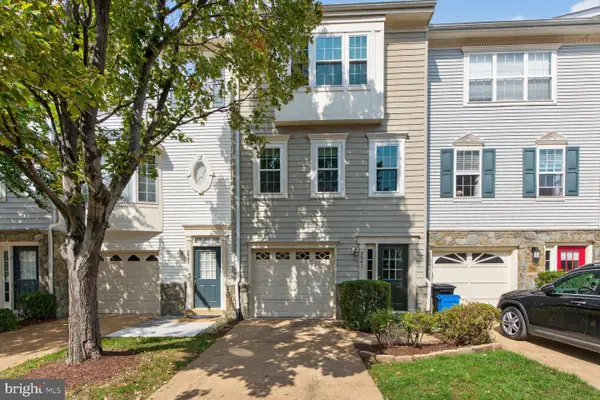 $735,000Coming Soon3 beds 4 baths
$735,000Coming Soon3 beds 4 baths3841 Watkins Mill Dr, ALEXANDRIA, VA 22304
MLS# VAAX2050324Listed by: FARIS HOMES - Coming Soon
 $449,900Coming Soon2 beds 2 baths
$449,900Coming Soon2 beds 2 baths1637 N Van Dorn St, ALEXANDRIA, VA 22304
MLS# VAAX2050280Listed by: SAMSON PROPERTIES - New
 $215,000Active1 beds 1 baths825 sq. ft.
$215,000Active1 beds 1 baths825 sq. ft.4600 Duke St #1300, ALEXANDRIA, VA 22304
MLS# VAAX2050330Listed by: NK REAL ESTATE GROUP, LLC
