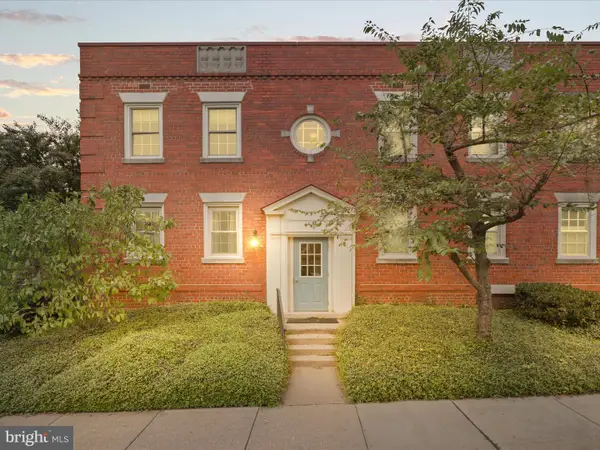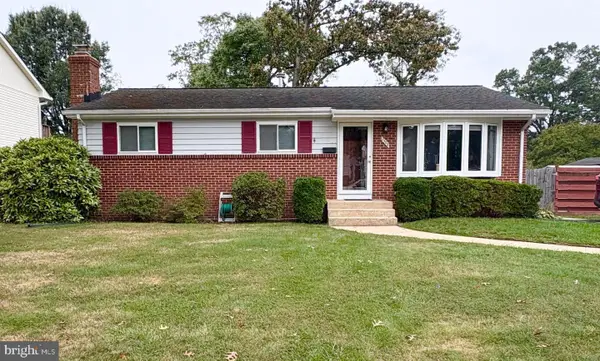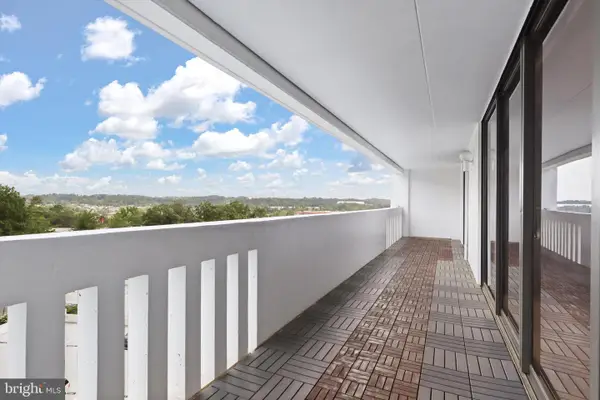250 S Reynolds St #612, Alexandria, VA 22304
Local realty services provided by:Better Homes and Gardens Real Estate Cassidon Realty
Listed by:ani q nguyen
Office:the agency dc
MLS#:VAAX2043300
Source:BRIGHTMLS
Price summary
- Price:$430,000
- Price per sq. ft.:$262.84
About this home
Step into this expansive 1,600+ square foot, two-bedroom, two full and one half-bath condo, where elegance meets modern convenience. From the moment you enter, you're welcomed by gleaming white porcelain flooring, custom designed ceilings, and beautifully updated lighting. The main living space features an exquisite wall unit with an electric fireplace, creating a cozy yet sophisticated ambiance. Artistic wall niches above the convenient counter seating offer the perfect space to showcase your favorite décor. The open-concept kitchen is a chef’s delight, boasting custom Thomasville cabinetry, granite countertops, a stylish tile backsplash, a wine cooler, and state-of-the-art black stainless steel appliances all Bluetooth compatible. Adjacent to the kitchen, the utility room includes a full-size washer and dryer with ample storage space. The windowed dining area is illuminated by a stunning light fixture, while floor-to-ceiling sliding glass doors open to breathtaking views of Old Town Alexandria and the community’s exceptional outdoor amenities. A sleek and stylish powder room completes the first level. The primary suite offers a serene escape with a spacious walk-in closet, custom shoe closet and a stunning newly renovated bathroom. The generous guest bedroom is accompanied by another beautifully upgraded full bathroom. Step out onto the upper-level balcony to take in even more of the stunning cityscape.
This condo has been meticulously upgraded, in brand-new noise reduction sliding doors and windows to enhance tranquility on both levels. Additional home upgrades include Nest thermostats for modern comfort and efficiency. Enjoy a lifestyle of convenience and luxury with access to extra storage (available after August 31st), an outdoor swimming pool, a tennis court, and more. The condo also comes with a reserved garage parking space and outdoor parking space. Perfectly located near Van Dorn Metro, I-395, I-495, Old Town Alexandria, The Pentagon, shopping, dining, and entertainment—this home truly offers it all.
Contact an agent
Home facts
- Year built:1974
- Listing ID #:VAAX2043300
- Added:188 day(s) ago
- Updated:October 02, 2025 at 01:39 PM
Rooms and interior
- Bedrooms:2
- Total bathrooms:3
- Full bathrooms:2
- Half bathrooms:1
- Living area:1,636 sq. ft.
Heating and cooling
- Cooling:Central A/C
- Heating:Central, Electric
Structure and exterior
- Year built:1974
- Building area:1,636 sq. ft.
Utilities
- Water:Public
- Sewer:Public Sewer
Finances and disclosures
- Price:$430,000
- Price per sq. ft.:$262.84
- Tax amount:$3,625 (2024)
New listings near 250 S Reynolds St #612
- New
 $316,900Active1 beds 1 baths650 sq. ft.
$316,900Active1 beds 1 baths650 sq. ft.529 Bashford Ln #1, ALEXANDRIA, VA 22314
MLS# VAAX2050438Listed by: COMPASS - Coming Soon
 $690,000Coming Soon4 beds 2 baths
$690,000Coming Soon4 beds 2 baths2508 N Shelley St, ALEXANDRIA, VA 22311
MLS# VAAX2049976Listed by: KW METRO CENTER - Coming SoonOpen Sat, 2 to 4pm
 $1,250,000Coming Soon3 beds 4 baths
$1,250,000Coming Soon3 beds 4 baths608 E Alexandria Ave, ALEXANDRIA, VA 22301
MLS# VAAX2050300Listed by: TTR SOTHEBY'S INTERNATIONAL REALTY - Coming Soon
 $305,000Coming Soon1 beds 1 baths
$305,000Coming Soon1 beds 1 baths244 S Reynolds St #403, ALEXANDRIA, VA 22304
MLS# VAAX2050344Listed by: LONG & FOSTER REAL ESTATE, INC. - Coming Soon
 $920,000Coming Soon4 beds 4 baths
$920,000Coming Soon4 beds 4 baths805 Green St, ALEXANDRIA, VA 22314
MLS# VAAX2050342Listed by: LONG & FOSTER REAL ESTATE, INC. - New
 $2,750Active2 beds 1 baths1,600 sq. ft.
$2,750Active2 beds 1 baths1,600 sq. ft.2950 S Columbus St #c1, ARLINGTON, VA 22206
MLS# VAAX2050468Listed by: REDFIN CORPORATION - Coming Soon
 $310,000Coming Soon1 beds 1 baths
$310,000Coming Soon1 beds 1 baths4862 Eisenhower Ave #460, ALEXANDRIA, VA 22304
MLS# VAAX2050434Listed by: LONG & FOSTER REAL ESTATE, INC. - Coming Soon
 $675,000Coming Soon3 beds 3 baths
$675,000Coming Soon3 beds 3 baths3941 Old Dominion Blvd, ALEXANDRIA, VA 22305
MLS# VAAX2050402Listed by: KELLER WILLIAMS REALTY - Coming Soon
 $1,350,000Coming Soon3 beds 4 baths
$1,350,000Coming Soon3 beds 4 baths1808 Potomac Greens Dr, ALEXANDRIA, VA 22314
MLS# VAAX2050422Listed by: SAMSON PROPERTIES - New
 $378,000Active2 beds 2 baths1,405 sq. ft.
$378,000Active2 beds 2 baths1,405 sq. ft.6101 Edsall Rd #611, ALEXANDRIA, VA 22304
MLS# VAAX2050396Listed by: CENTURY 21 NEW MILLENNIUM
