2600 Indian Dr #2c, Alexandria, VA 22303
Local realty services provided by:Better Homes and Gardens Real Estate Cassidon Realty
Listed by:kyra whitehead
Office:samson properties
MLS#:VAFX2253174
Source:BRIGHTMLS
Price summary
- Price:$175,000
- Price per sq. ft.:$206.12
About this home
**** PRICE REDUCTION***
SELLER OFFERING $2,500 FLOORING CREDIT PLUS HOME WARRANTY!
Fantastic condo located in the highly sought-after Huntington Club. One of the standout features is that all utilities are included in the monthly condo fee, allowing for year-round comfort without the stress of extra bills.
This unit includes an assigned parking space (#79) conveniently located near the building, along with ample visitor parking. Inside, you'll find a flexible floor plan featuring two rooms—the second room can be used as a bedroom, home office, or additional living space, making it ideal for a variety of lifestyles.
Enjoy direct access to a covered private balcony, perfect for relaxing or entertaining. Additional basement storage space is also included.
The community features excellent amenities such as on-site management, an outdoor pool, tennis courts, a playground, a fitness center, and laundry facilities in every building.
All of this in an unbeatable location with easy access to the Metro, Reagan National Airport, National Harbor, INOVA Hospital, Old Town Alexandria, the Pentagon, and Washington, D.C.
Contact an agent
Home facts
- Year built:1967
- Listing ID #:VAFX2253174
- Added:80 day(s) ago
- Updated:September 29, 2025 at 07:35 AM
Rooms and interior
- Bedrooms:2
- Total bathrooms:1
- Full bathrooms:1
- Living area:849 sq. ft.
Heating and cooling
- Cooling:Central A/C
- Heating:Central, Natural Gas
Structure and exterior
- Year built:1967
- Building area:849 sq. ft.
Utilities
- Water:Community
- Sewer:Public Sewer
Finances and disclosures
- Price:$175,000
- Price per sq. ft.:$206.12
- Tax amount:$2,743 (2025)
New listings near 2600 Indian Dr #2c
- Coming SoonOpen Sun, 2 to 4pm
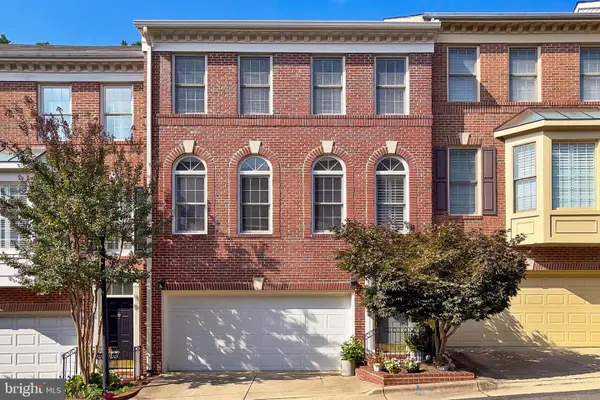 $849,900Coming Soon3 beds 3 baths
$849,900Coming Soon3 beds 3 baths4628 Knight Pl, ALEXANDRIA, VA 22311
MLS# VAAX2050364Listed by: EXP REALTY, LLC - Coming Soon
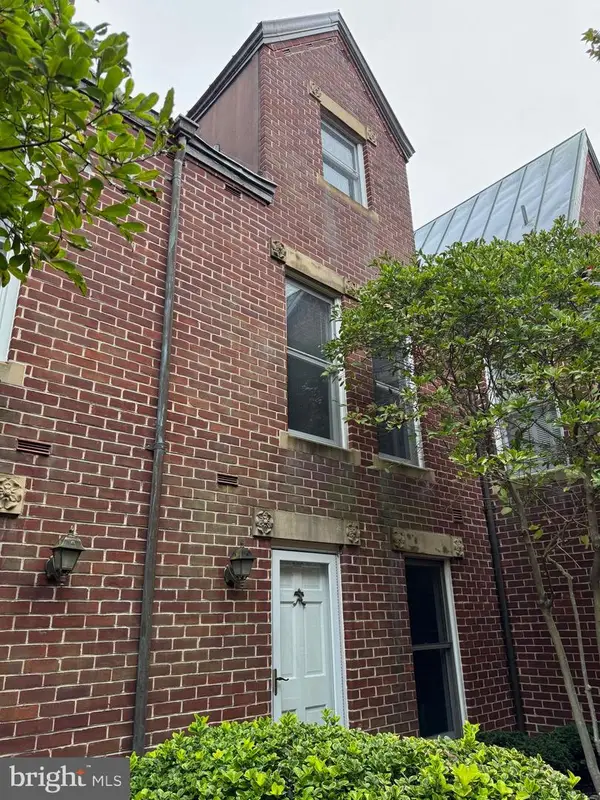 $985,000Coming Soon2 beds 3 baths
$985,000Coming Soon2 beds 3 baths142 N Union St, ALEXANDRIA, VA 22314
MLS# VAAX2049922Listed by: SAMSON PROPERTIES - New
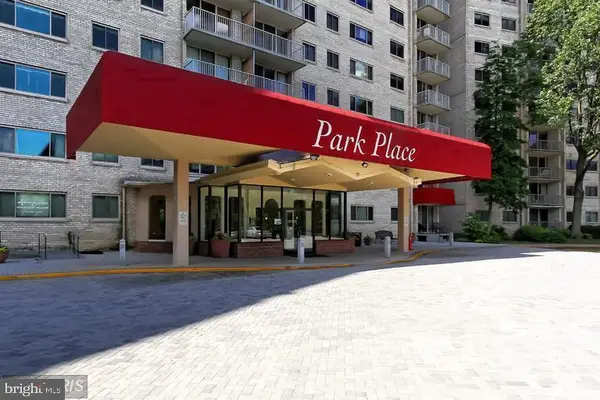 $162,500Active-- beds 1 baths471 sq. ft.
$162,500Active-- beds 1 baths471 sq. ft.2500 N Van Dorn St #1118, ALEXANDRIA, VA 22302
MLS# VAAX2050358Listed by: COMPASS - Coming Soon
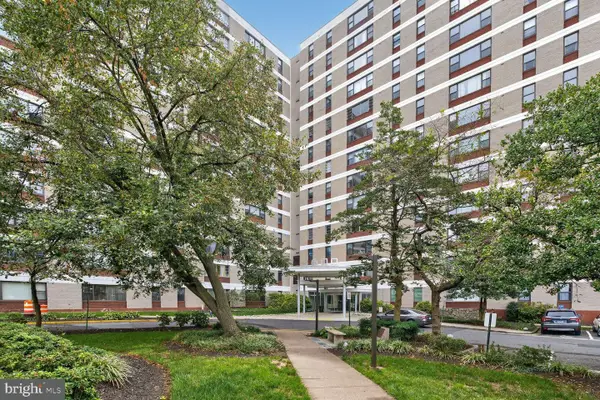 $219,900Coming Soon2 beds 1 baths
$219,900Coming Soon2 beds 1 baths4600 Duke St #1121, ALEXANDRIA, VA 22304
MLS# VAAX2050246Listed by: SAMSON PROPERTIES - Coming Soon
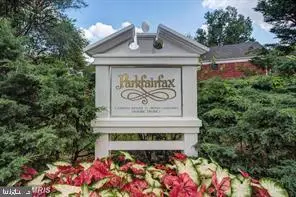 $324,920Coming Soon1 beds 1 baths
$324,920Coming Soon1 beds 1 baths1649 Preston Rd, ALEXANDRIA, VA 22302
MLS# VAAX2050306Listed by: COLDWELL BANKER REALTY - New
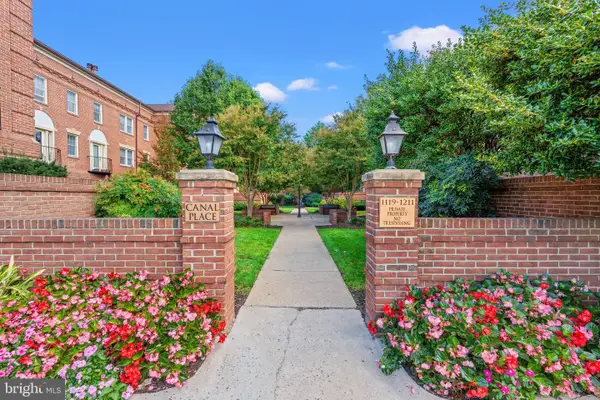 $515,000Active2 beds 1 baths791 sq. ft.
$515,000Active2 beds 1 baths791 sq. ft.1205 N Pitt #3c, ALEXANDRIA, VA 22314
MLS# VAAX2049276Listed by: CORCORAN MCENEARNEY - Open Sat, 12 to 2pmNew
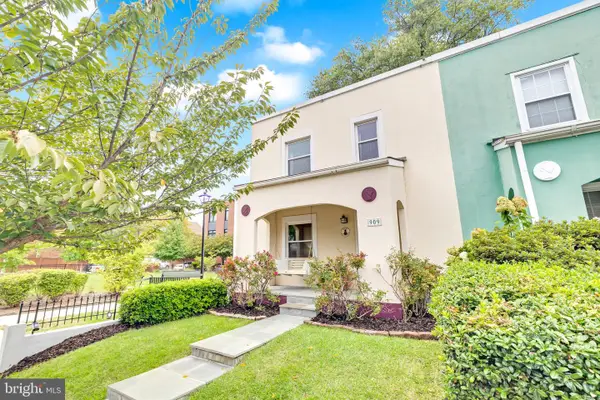 $800,000Active2 beds 2 baths1,200 sq. ft.
$800,000Active2 beds 2 baths1,200 sq. ft.909 Pendleton St, ALEXANDRIA, VA 22314
MLS# VAAX2050230Listed by: CORCORAN MCENEARNEY - Coming SoonOpen Sat, 12 to 2pm
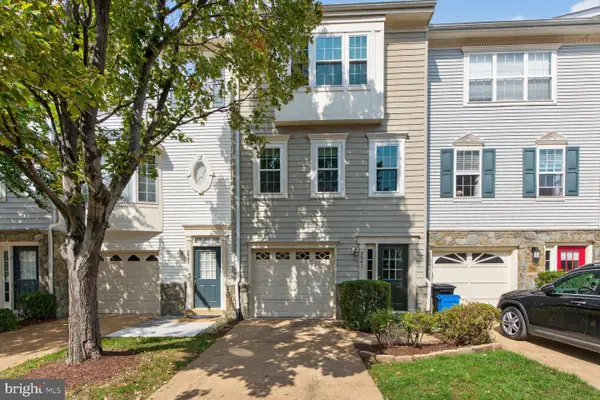 $735,000Coming Soon3 beds 4 baths
$735,000Coming Soon3 beds 4 baths3841 Watkins Mill Dr, ALEXANDRIA, VA 22304
MLS# VAAX2050324Listed by: FARIS HOMES - Coming Soon
 $449,900Coming Soon2 beds 2 baths
$449,900Coming Soon2 beds 2 baths1637 N Van Dorn St, ALEXANDRIA, VA 22304
MLS# VAAX2050280Listed by: SAMSON PROPERTIES - New
 $215,000Active1 beds 1 baths825 sq. ft.
$215,000Active1 beds 1 baths825 sq. ft.4600 Duke St #1300, ALEXANDRIA, VA 22304
MLS# VAAX2050330Listed by: NK REAL ESTATE GROUP, LLC
