2631 Redcoat Dr #205, Alexandria, VA 22303
Local realty services provided by:Better Homes and Gardens Real Estate Premier
2631 Redcoat Dr #205,Alexandria, VA 22303
$159,900
- 1 Beds
- 1 Baths
- 757 sq. ft.
- Condominium
- Active
Listed by:wai lun l leung
Office:century 21 redwood realty
MLS#:VAFX2269408
Source:BRIGHTMLS
Price summary
- Price:$159,900
- Price per sq. ft.:$211.23
About this home
Welcome to 2631 Redcoat Dr #205 ‹” a beautifully refreshed, light-filled 1-bedroom condo in the sought-after Huntington Club community, just an 8-minute walk to the Huntington Metro Station (Yellow Line). With ALL utilities included in the condo fee and a full suite of amenities, this home is ideal for first-time buyers, investors, or anyone seeking low-maintenance living in a prime location.Step through your private patio entrance into an open-concept living and dining area featuring brand-new carpet, fresh paint, and floor-to-ceiling windows that flood the space with natural light. A charming brick accent wall adds character and warmth, while a breakfast bar transitions seamlessly into the galley kitchen ‹” perfect for casual meals or entertaining.The spacious bedroom includes a walk-in closet, and the updated bath features tile flooring. This unit is ideally located on the entry-level, offering convenience and privacy with no stairs needed.Community perks include a pool, tennis courts, fitness center, playground, and on-site management ‹” all surrounded by mature trees and well-maintained grounds. Just minutes to Old Town Alexandria, Amazon HQ2, I-495, and a wide range of dining and shopping options.… All utilities covered in condo fee🚇 Walkable to Metro ‹” no car needed🔥 Gas cooking, central A/C, assigned parkingðŸ'° Investor-friendly with strong rental potentialDon't miss this exceptional value and unbeatable location ‹” welcome home to Huntington Club!
Contact an agent
Home facts
- Year built:1967
- Listing ID #:VAFX2269408
- Added:4 day(s) ago
- Updated:September 29, 2025 at 02:04 PM
Rooms and interior
- Bedrooms:1
- Total bathrooms:1
- Full bathrooms:1
- Living area:757 sq. ft.
Heating and cooling
- Cooling:Central A/C
- Heating:Forced Air, Natural Gas
Structure and exterior
- Roof:Built-Up, Concrete, Flat
- Year built:1967
- Building area:757 sq. ft.
Schools
- High school:EDISON
- Middle school:TWAIN
- Elementary school:CAMERON
Utilities
- Water:Public
- Sewer:Public Sewer
Finances and disclosures
- Price:$159,900
- Price per sq. ft.:$211.23
- Tax amount:$2,421 (2025)
New listings near 2631 Redcoat Dr #205
- New
 $715,000Active2 beds 2 baths1,112 sq. ft.
$715,000Active2 beds 2 baths1,112 sq. ft.1115 Cameron St #215, ALEXANDRIA, VA 22314
MLS# VAAX2050368Listed by: COMPASS - Coming SoonOpen Sun, 2 to 4pm
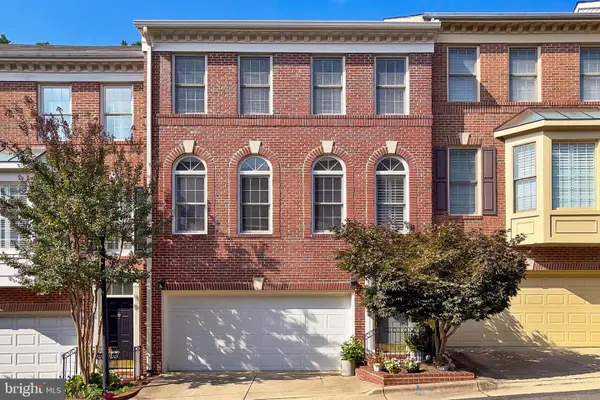 $849,900Coming Soon3 beds 3 baths
$849,900Coming Soon3 beds 3 baths4628 Knight Pl, ALEXANDRIA, VA 22311
MLS# VAAX2050364Listed by: EXP REALTY, LLC - Coming Soon
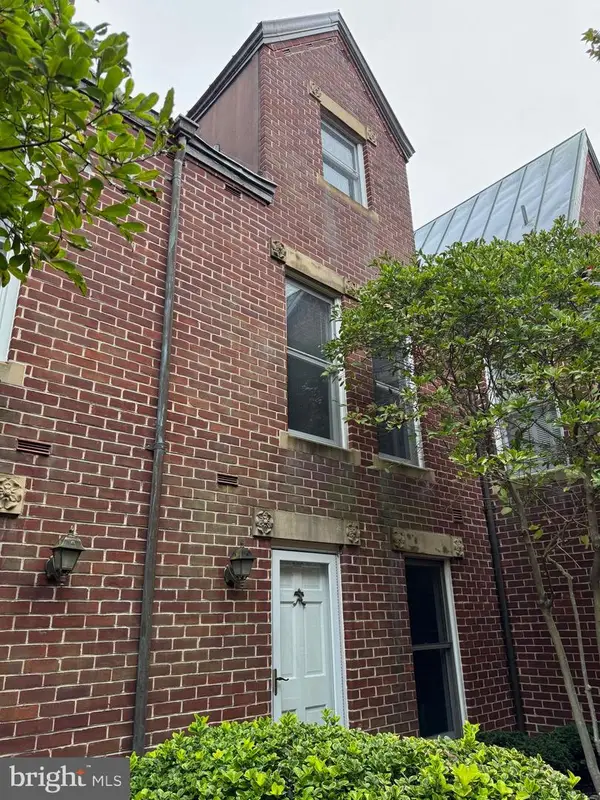 $985,000Coming Soon2 beds 3 baths
$985,000Coming Soon2 beds 3 baths142 N Union St, ALEXANDRIA, VA 22314
MLS# VAAX2049922Listed by: SAMSON PROPERTIES - New
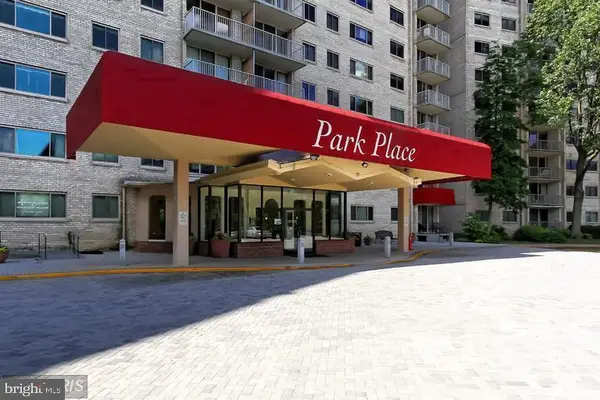 $162,500Active-- beds 1 baths471 sq. ft.
$162,500Active-- beds 1 baths471 sq. ft.2500 N Van Dorn St #1118, ALEXANDRIA, VA 22302
MLS# VAAX2050358Listed by: COMPASS - Coming Soon
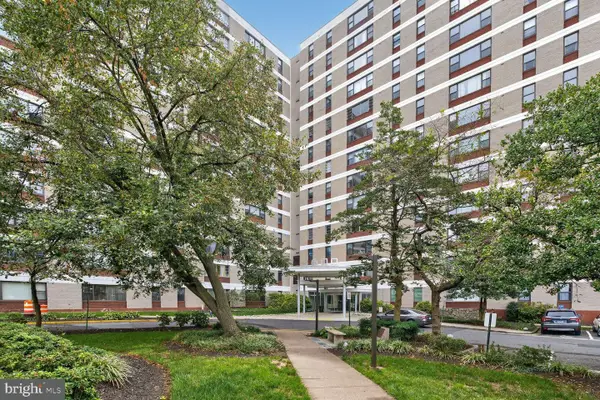 $219,900Coming Soon2 beds 1 baths
$219,900Coming Soon2 beds 1 baths4600 Duke St #1121, ALEXANDRIA, VA 22304
MLS# VAAX2050246Listed by: SAMSON PROPERTIES - Coming Soon
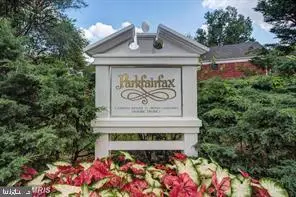 $324,920Coming Soon1 beds 1 baths
$324,920Coming Soon1 beds 1 baths1649 Preston Rd, ALEXANDRIA, VA 22302
MLS# VAAX2050306Listed by: COLDWELL BANKER REALTY - New
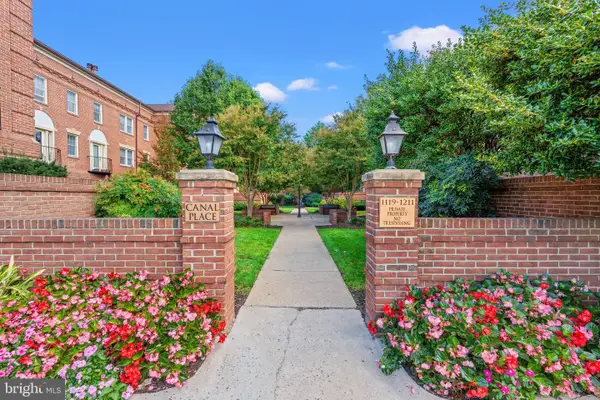 $515,000Active2 beds 1 baths791 sq. ft.
$515,000Active2 beds 1 baths791 sq. ft.1205 N Pitt #3c, ALEXANDRIA, VA 22314
MLS# VAAX2049276Listed by: CORCORAN MCENEARNEY - Open Sat, 12 to 2pmNew
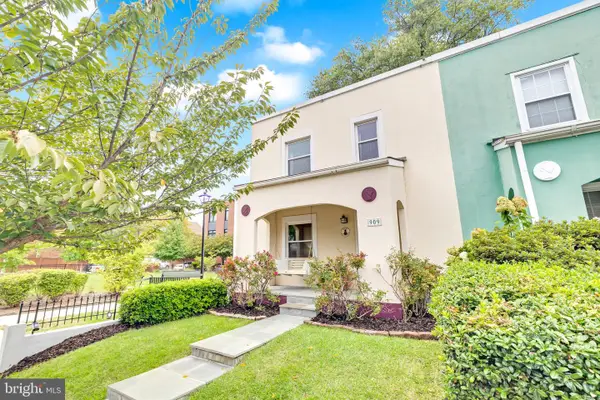 $800,000Active2 beds 2 baths1,200 sq. ft.
$800,000Active2 beds 2 baths1,200 sq. ft.909 Pendleton St, ALEXANDRIA, VA 22314
MLS# VAAX2050230Listed by: CORCORAN MCENEARNEY - Coming SoonOpen Sat, 12 to 2pm
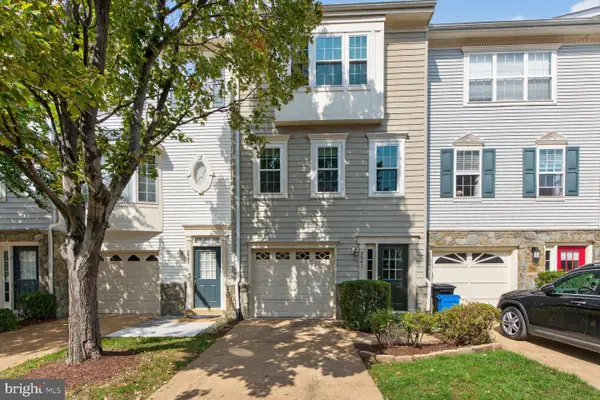 $735,000Coming Soon3 beds 4 baths
$735,000Coming Soon3 beds 4 baths3841 Watkins Mill Dr, ALEXANDRIA, VA 22304
MLS# VAAX2050324Listed by: FARIS HOMES - Coming Soon
 $449,900Coming Soon2 beds 2 baths
$449,900Coming Soon2 beds 2 baths1637 N Van Dorn St, ALEXANDRIA, VA 22304
MLS# VAAX2050280Listed by: SAMSON PROPERTIES
