2820 Hokie Ln, ALEXANDRIA, VA 22306
Local realty services provided by:Better Homes and Gardens Real Estate Reserve
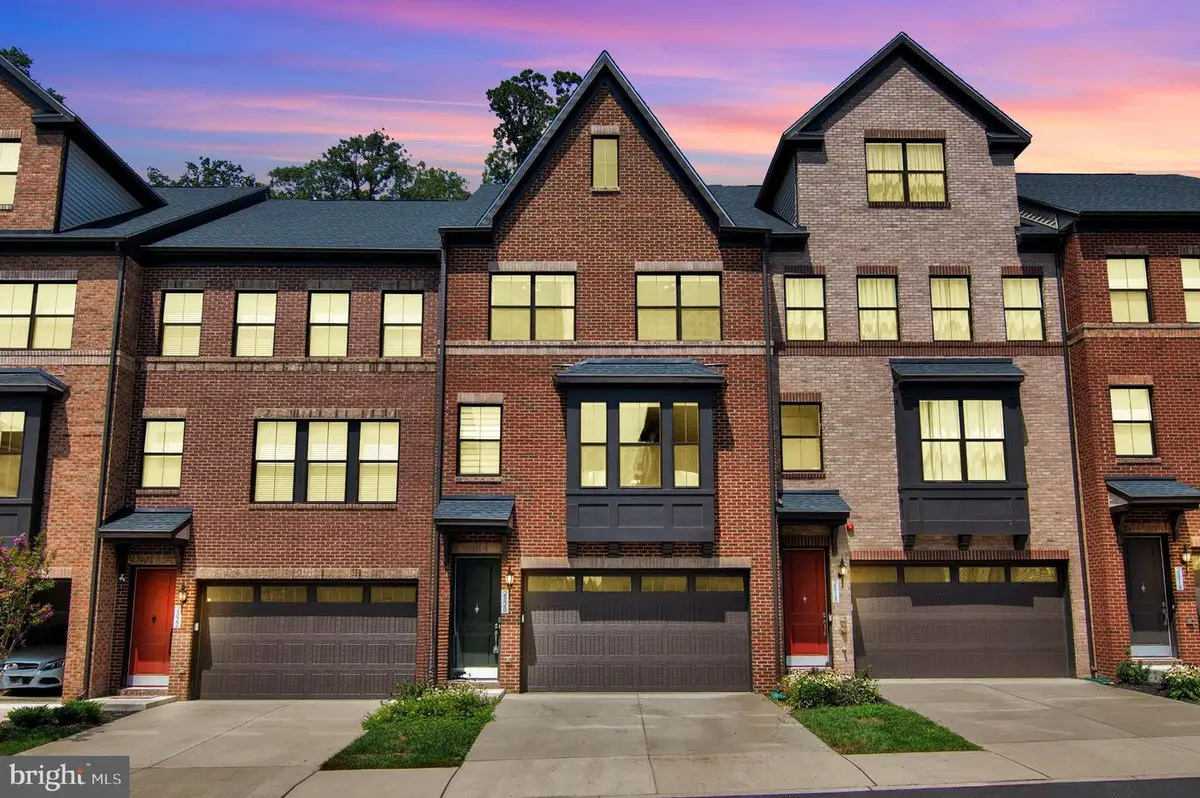
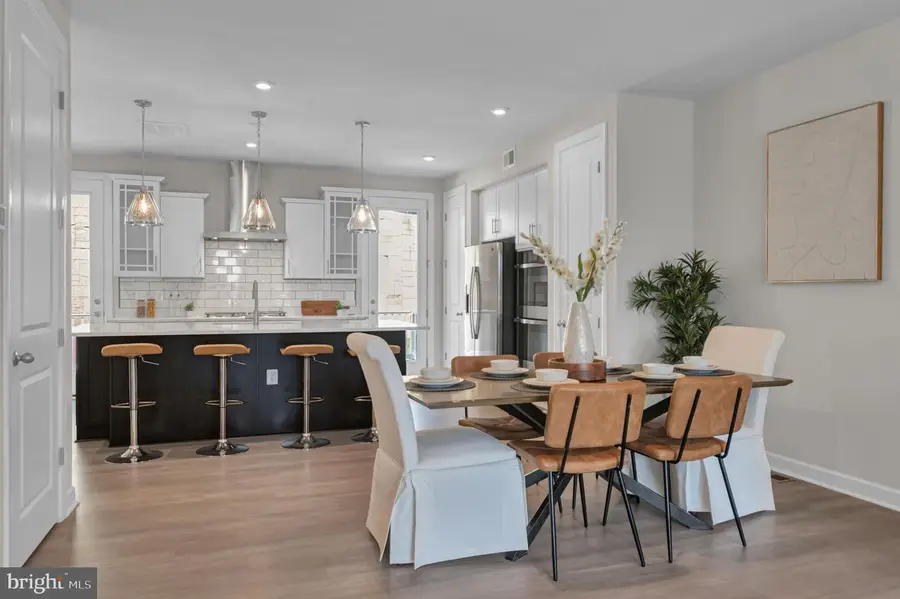
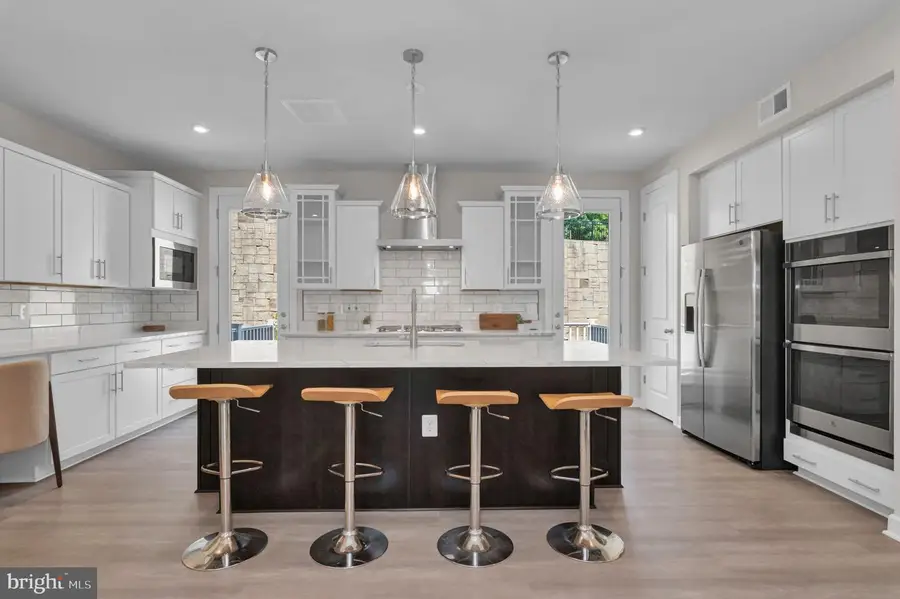
2820 Hokie Ln,ALEXANDRIA, VA 22306
$780,000
- 3 Beds
- 5 Baths
- 2,400 sq. ft.
- Townhouse
- Pending
Listed by:nathan thomas desnoyers
Office:exp realty, llc.
MLS#:VAFX2257886
Source:BRIGHTMLS
Price summary
- Price:$780,000
- Price per sq. ft.:$325
- Monthly HOA dues:$96
About this home
Experience four levels of elevated living in this like-new townhome, ideally situated in a premium, private setting. Spanning over 2,700 square feet, this 3-bedroom, 2 full/3 half bath home features a bright open-concept layout, high-end finishes, and flexible space for modern living. The main level impresses with a chef’s kitchen, quartz countertops, custom backsplash, a spacious living room, and seamless flow to a large deck — perfect for entertaining. Upstairs, the owner’s suite includes a spa-style bath with dual vanities, while two additional bedrooms share a full hall bath. The top-level terrace is a true retreat, ideal for al fresco dining or a home office. The entry-level includes a half bath, 2-car garage, EV charger, and upgraded paver patio. Thoughtful upgrades include recessed lighting, three mounted TVs that convey, and potential to finish the first level for a 4th bedroom and full bath. Located minutes to Fort Belvoir, Huntington Metro, and Kingstowne. Vacant and ready for immediate move-in. Welcome home.
Contact an agent
Home facts
- Year built:2023
- Listing Id #:VAFX2257886
- Added:15 day(s) ago
- Updated:August 13, 2025 at 07:30 AM
Rooms and interior
- Bedrooms:3
- Total bathrooms:5
- Full bathrooms:2
- Half bathrooms:3
- Living area:2,400 sq. ft.
Heating and cooling
- Cooling:Central A/C, Programmable Thermostat
- Heating:90% Forced Air, Energy Star Heating System, Natural Gas, Programmable Thermostat
Structure and exterior
- Roof:Architectural Shingle, Asphalt
- Year built:2023
- Building area:2,400 sq. ft.
- Lot area:0.04 Acres
Schools
- High school:WEST POTOMAC
- Middle school:SANDBURG
- Elementary school:BUCKNELL
Utilities
- Water:Public
- Sewer:Public Sewer
Finances and disclosures
- Price:$780,000
- Price per sq. ft.:$325
- Tax amount:$10,012 (2025)
New listings near 2820 Hokie Ln
- Coming Soon
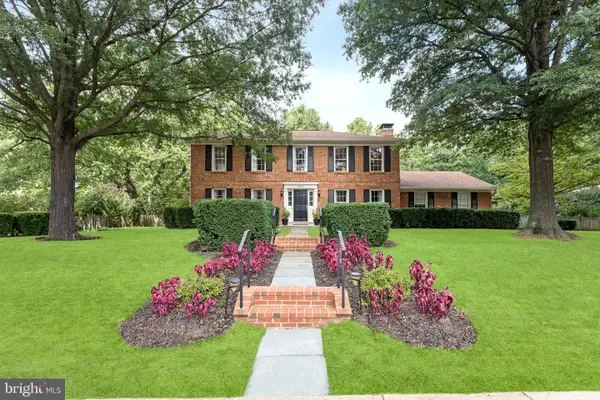 $1,250,000Coming Soon4 beds 3 baths
$1,250,000Coming Soon4 beds 3 baths4203 Maple Tree Ct, ALEXANDRIA, VA 22304
MLS# VAAX2046672Listed by: EXP REALTY, LLC - New
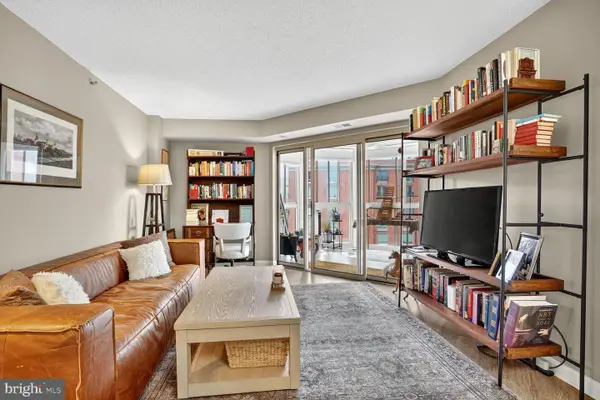 $610,000Active2 beds 2 baths980 sq. ft.
$610,000Active2 beds 2 baths980 sq. ft.2121 Jamieson Ave #1208, ALEXANDRIA, VA 22314
MLS# VAAX2048686Listed by: COMPASS - New
 $799,000Active4 beds 3 baths2,490 sq. ft.
$799,000Active4 beds 3 baths2,490 sq. ft.6825 Stoneybrooke Ln, ALEXANDRIA, VA 22306
MLS# VAFX2261840Listed by: BERKSHIRE HATHAWAY HOMESERVICES PENFED REALTY - Coming Soon
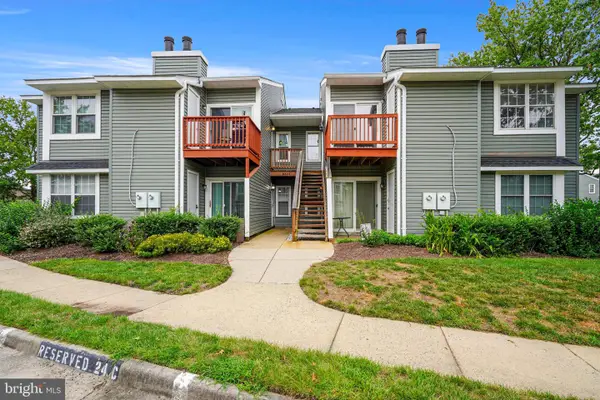 $310,000Coming Soon2 beds 2 baths
$310,000Coming Soon2 beds 2 baths8624-d Beekman Pl #24d, ALEXANDRIA, VA 22309
MLS# VAFX2261820Listed by: UNITED REAL ESTATE - New
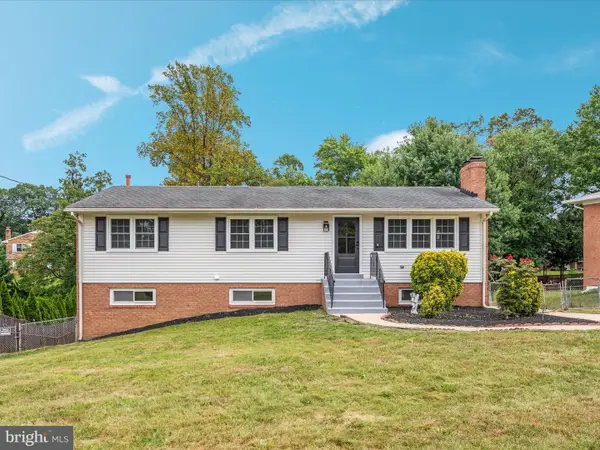 $900,000Active7 beds 4 baths2,104 sq. ft.
$900,000Active7 beds 4 baths2,104 sq. ft.5625 Maxine Ct, ALEXANDRIA, VA 22310
MLS# VAFX2261474Listed by: KELLER WILLIAMS CAPITAL PROPERTIES - Open Thu, 5 to 7pmNew
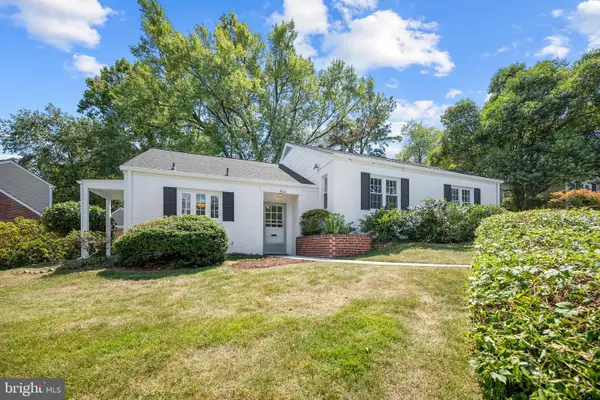 $875,000Active3 beds 2 baths1,609 sq. ft.
$875,000Active3 beds 2 baths1,609 sq. ft.802 Janneys Ln, ALEXANDRIA, VA 22302
MLS# VAAX2047774Listed by: KW METRO CENTER - New
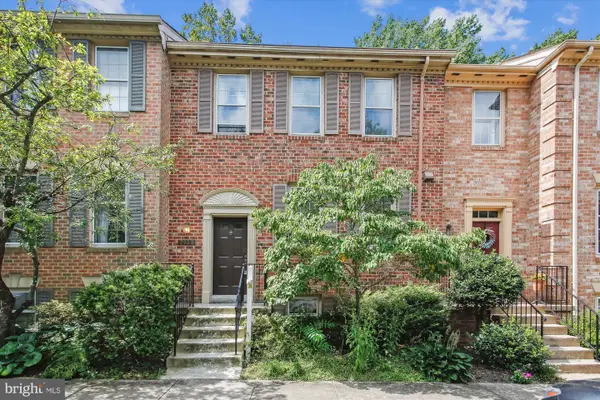 $600,000Active4 beds 4 baths2,452 sq. ft.
$600,000Active4 beds 4 baths2,452 sq. ft.Address Withheld By Seller, ALEXANDRIA, VA 22310
MLS# VAFX2261620Listed by: RE/MAX GATEWAY, LLC - New
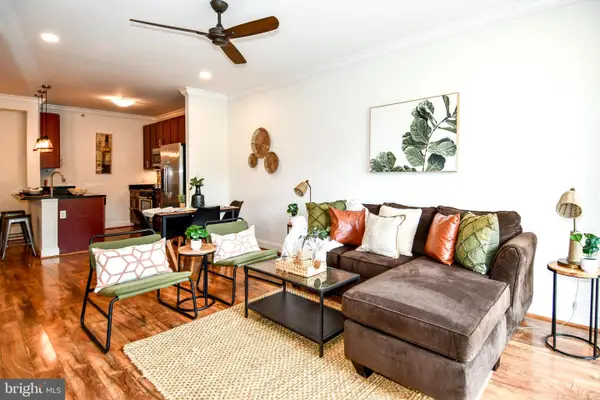 $316,900Active1 beds 1 baths759 sq. ft.
$316,900Active1 beds 1 baths759 sq. ft.6301 Edsall Rd #115, ALEXANDRIA, VA 22312
MLS# VAFX2257374Listed by: LONG & FOSTER REAL ESTATE, INC. - New
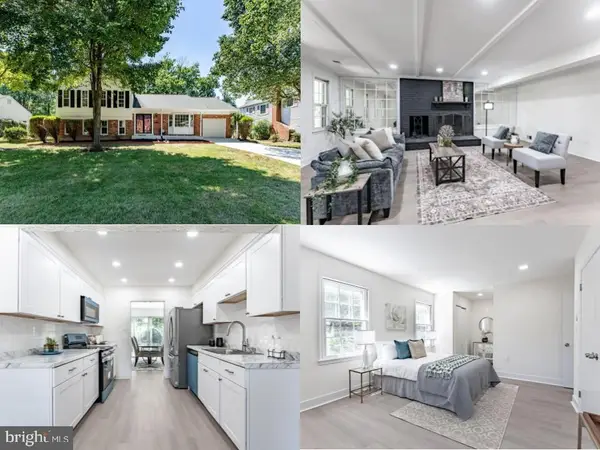 $719,888Active5 beds 3 baths2,324 sq. ft.
$719,888Active5 beds 3 baths2,324 sq. ft.8116 Cooper St, ALEXANDRIA, VA 22309
MLS# VAFX2261074Listed by: EXP REALTY LLC - Coming Soon
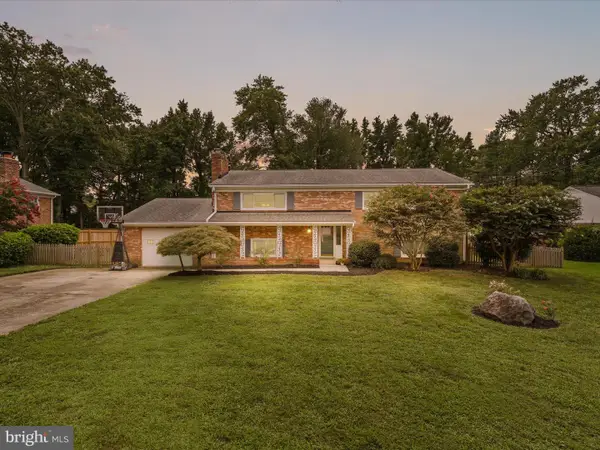 $775,000Coming Soon4 beds 3 baths
$775,000Coming Soon4 beds 3 baths4417 Laurel Rd, ALEXANDRIA, VA 22309
MLS# VAFX2261566Listed by: COMPASS

