301 N Beauregard St N #202, ALEXANDRIA, VA 22312
Local realty services provided by:Better Homes and Gardens Real Estate Murphy & Co.
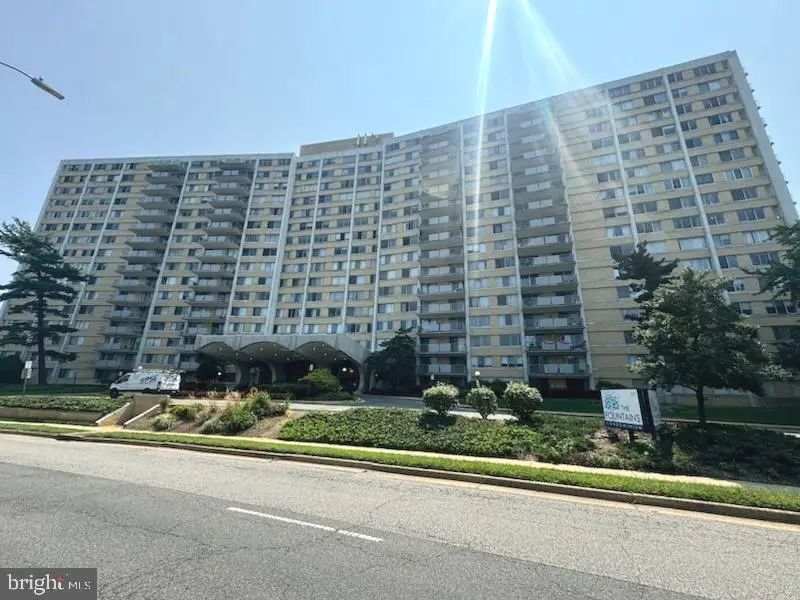
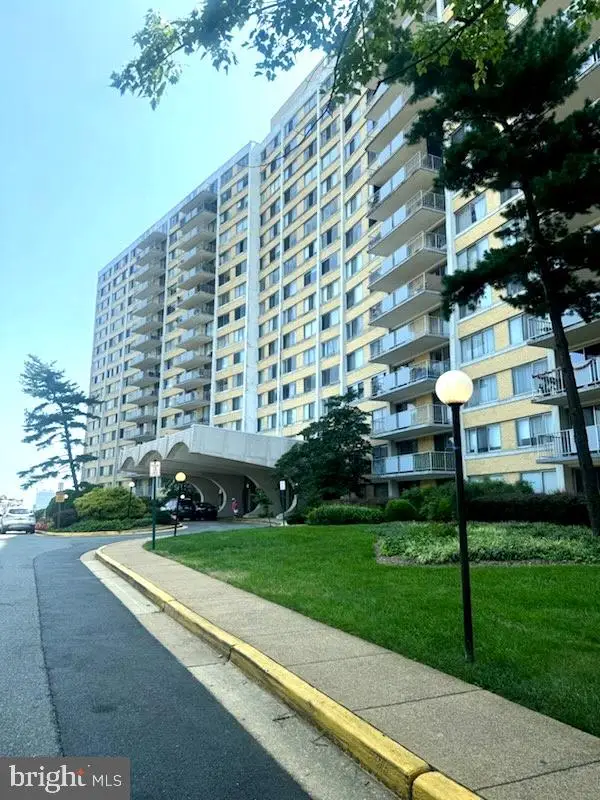
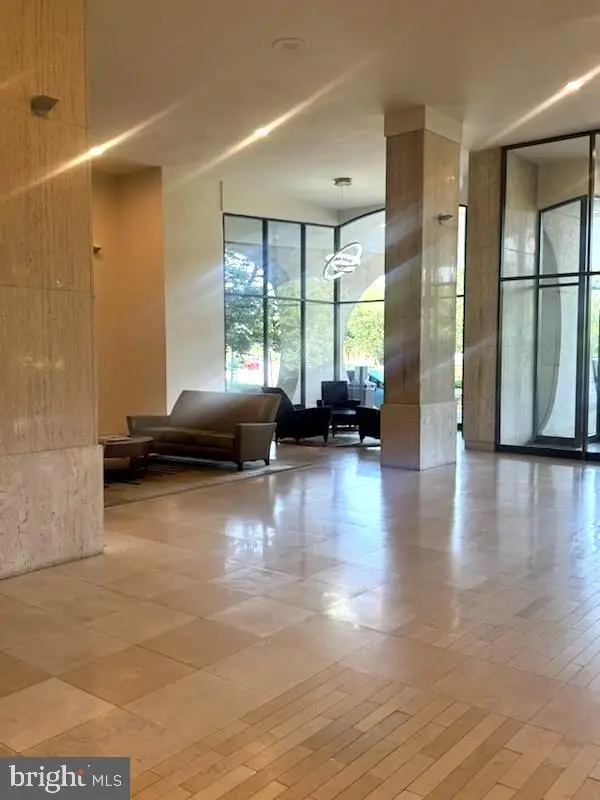
301 N Beauregard St N #202,ALEXANDRIA, VA 22312
$219,000
- 1 Beds
- 2 Baths
- 849 sq. ft.
- Condominium
- Active
Listed by:ki s yoon
Office:pacific realty
MLS#:VAAX2049158
Source:BRIGHTMLS
Price summary
- Price:$219,000
- Price per sq. ft.:$257.95
About this home
Unique Two-Level Condo with Full Natural Sunlight
Beautifully updated and freshly painted, this spacious one-bedroom, two-level unit offers a rare layout with entrances on both floors. Enjoy an open floor plan filled with natural light from expansive windows that provide scenic, year-round views overlooking the pool.
The modern kitchen features stainless steel appliances, granite countertops, and 42″ cabinets. Upstairs, you’ll find a generously sized bedroom and a full bath. For added convenience, laundry rooms are located on both levels.
This home includes an assigned covered garage parking space and a private storage unit. For your comfort and peace of mind, the building offers 24-hour front desk concierge service. Amenities include a sparkling pool, fitness center, sauna, tennis and basketball courts, sports deck, BBQ area, and a party room.
All utilities (except cable and internet) are included in the condo fee. This pet-friendly community is perfectly located near major commuter routes and just steps away from shopping and dining. Recent updates include new convector(Heating/Air conditioning systems) on both levels and a new garbage disposal in the kitchen. Currently tenant-occupied. Owner is a licensed real estate agent.
Contact an agent
Home facts
- Year built:1968
- Listing Id #:VAAX2049158
- Added:1 day(s) ago
- Updated:August 28, 2025 at 01:41 PM
Rooms and interior
- Bedrooms:1
- Total bathrooms:2
- Full bathrooms:1
- Half bathrooms:1
- Living area:849 sq. ft.
Heating and cooling
- Cooling:Central A/C
- Heating:Forced Air, Natural Gas
Structure and exterior
- Year built:1968
- Building area:849 sq. ft.
Schools
- Middle school:FRANCIS C HAMMOND
- Elementary school:WILLIAM RAMSAY
Utilities
- Water:Public
- Sewer:Public Sewer
Finances and disclosures
- Price:$219,000
- Price per sq. ft.:$257.95
- Tax amount:$2,489 (2025)
New listings near 301 N Beauregard St N #202
- Open Sat, 1 to 4pmNew
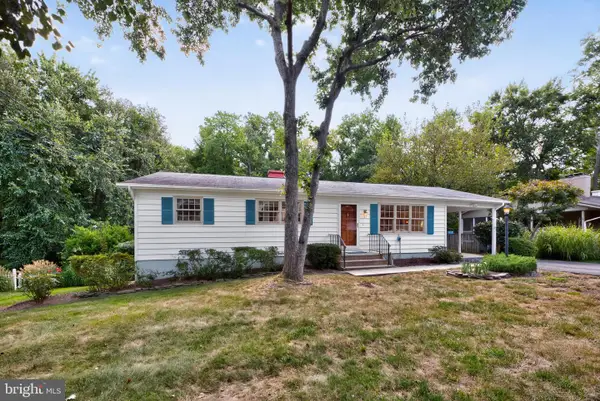 $685,000Active3 beds 2 baths1,883 sq. ft.
$685,000Active3 beds 2 baths1,883 sq. ft.7901 Candlewood Dr, ALEXANDRIA, VA 22306
MLS# VAFX2262530Listed by: CONSIGLIO REALTY GROUP LLC - Coming SoonOpen Sun, 1 to 4pm
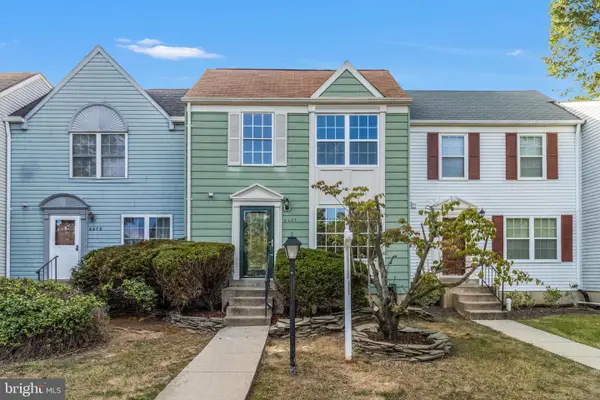 $545,000Coming Soon3 beds 3 baths
$545,000Coming Soon3 beds 3 baths6481 Linleigh Way, ALEXANDRIA, VA 22315
MLS# VAFX2263406Listed by: CENTURY 21 REDWOOD REALTY - New
 $347,000Active2 beds 2 baths1,026 sq. ft.
$347,000Active2 beds 2 baths1,026 sq. ft.803 N Howard St #456, ALEXANDRIA, VA 22304
MLS# VAAX2048910Listed by: NESBITT REALTY - Open Sat, 1 to 3pmNew
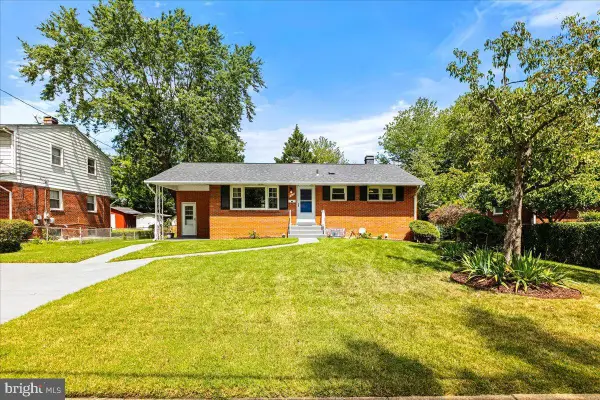 $647,500Active4 beds 2 baths1,283 sq. ft.
$647,500Active4 beds 2 baths1,283 sq. ft.7408 Convair Dr, ALEXANDRIA, VA 22306
MLS# VAFX2259940Listed by: WEICHERT, REALTORS - New
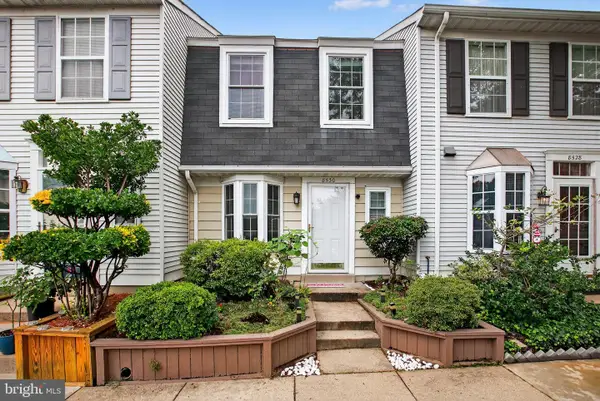 $394,999Active2 beds 2 baths997 sq. ft.
$394,999Active2 beds 2 baths997 sq. ft.8530 Southlawn Ct, ALEXANDRIA, VA 22309
MLS# VAFX2263770Listed by: KELLER WILLIAMS CAPITAL PROPERTIES - New
 $342,600Active1 beds 1 baths905 sq. ft.
$342,600Active1 beds 1 baths905 sq. ft.501 Slaters Ln #402, ALEXANDRIA, VA 22314
MLS# VAAX2048992Listed by: REAL BROKER, LLC - Coming Soon
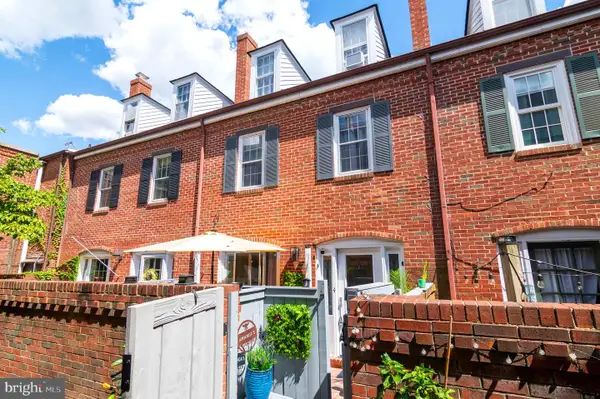 $815,000Coming Soon2 beds 2 baths
$815,000Coming Soon2 beds 2 baths102 King Henry Ct, ALEXANDRIA, VA 22314
MLS# VAAX2049052Listed by: FATHOM REALTY - Open Fri, 5 to 7pmNew
 $595,000Active2 beds 3 baths1,206 sq. ft.
$595,000Active2 beds 3 baths1,206 sq. ft.4906 John Ticer Dr #a, ALEXANDRIA, VA 22304
MLS# VAAX2049106Listed by: CHAMBERS THEORY, LLC - Open Sat, 1 to 4pmNew
 $439,000Active2 beds 2 baths1,094 sq. ft.
$439,000Active2 beds 2 baths1,094 sq. ft.4850 Eisenhower Ave #302, ALEXANDRIA, VA 22304
MLS# VAAX2049076Listed by: FAIRFAX REALTY SELECT

