4906 John Ticer Dr #a, ALEXANDRIA, VA 22304
Local realty services provided by:Better Homes and Gardens Real Estate Murphy & Co.

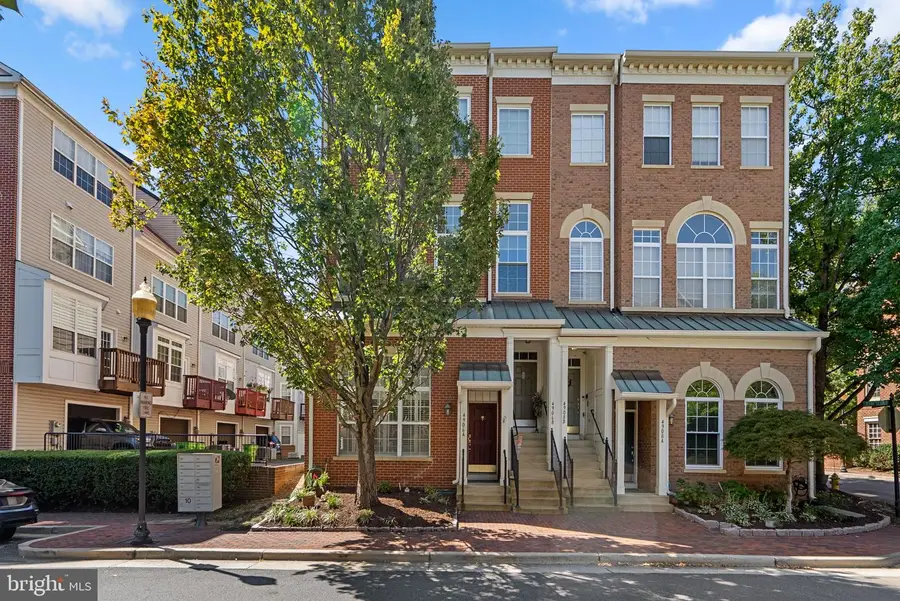
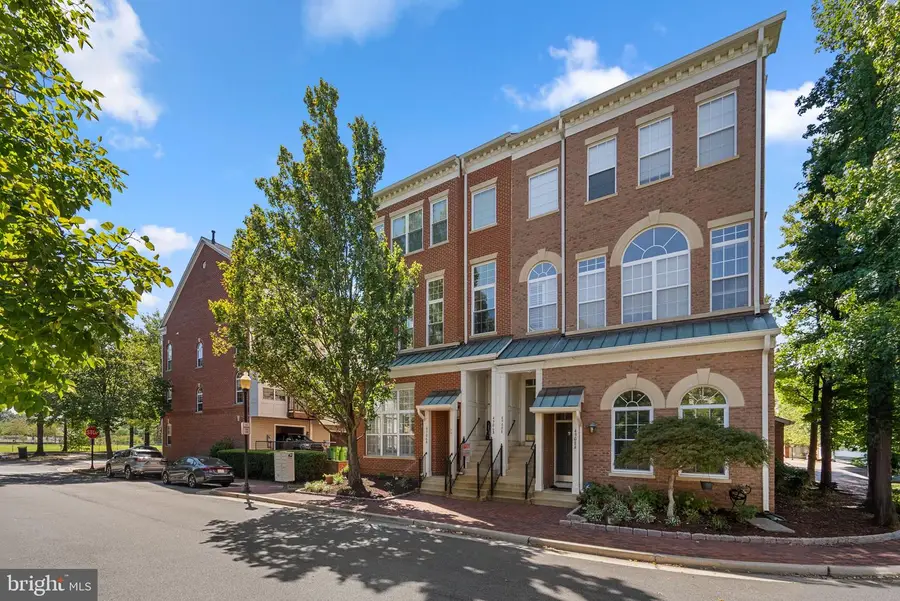
4906 John Ticer Dr #a,ALEXANDRIA, VA 22304
$595,000
- 2 Beds
- 3 Baths
- 1,206 sq. ft.
- Townhouse
- Active
Upcoming open houses
- Fri, Aug 2905:00 pm - 07:00 pm
- Sat, Aug 3012:00 pm - 02:00 pm
Listed by:marina l askaryar
Office:chambers theory, llc.
MLS#:VAAX2049106
Source:BRIGHTMLS
Price summary
- Price:$595,000
- Price per sq. ft.:$493.37
About this home
Welcome to this light-filled 2-level, 2-bedroom, 2.5-bath townhome condo hybrid in the highly sought-after Cameron Station community. Featuring a 1-car garage plus a reserved parking space, this end unit offers both convenience and comfort. The inviting open-concept kitchen overlooks the dining and living areas, creating the perfect flow for everyday living and entertaining. The living room boasts soaring cathedral ceilings and a cozy gas fireplace, filling the space with warmth and natural light. Throughout the home, enjoy both hardwood and luxury vinyl plank floors, recessed lighting, plantation shutters, and freshly painted neutral tones. Upstairs, find the bedroom-level laundry and a primary suite with its own bath and a private balcony retreat. Cameron Station residents enjoy outstanding amenities including a community pool, fitness center, clubhouse, and commuter shuttle to Van Dorn Metro. Nearby, explore Ben Brenman Park and Armistead Boothe Park, with tennis courts, basketball courts, a weekly farmers market, and abundant green space. Perfectly situated for commuters, this home is just minutes to Washington, DC, the Pentagon, National Landing, Potomac Yards, Crystal City, and Old Town Alexandria. Don’t miss this move-in ready gem offering style, comfort, and an unbeatable location!
Contact an agent
Home facts
- Year built:1999
- Listing Id #:VAAX2049106
- Added:1 day(s) ago
- Updated:August 28, 2025 at 01:47 PM
Rooms and interior
- Bedrooms:2
- Total bathrooms:3
- Full bathrooms:2
- Half bathrooms:1
- Living area:1,206 sq. ft.
Heating and cooling
- Cooling:Central A/C
- Heating:Forced Air, Natural Gas
Structure and exterior
- Year built:1999
- Building area:1,206 sq. ft.
Schools
- High school:ALEXANDRIA CITY
- Middle school:FRANCIS C HAMMOND
- Elementary school:SAMUEL W. TUCKER
Utilities
- Water:Public
- Sewer:Public Sewer
Finances and disclosures
- Price:$595,000
- Price per sq. ft.:$493.37
- Tax amount:$6,082 (2024)
New listings near 4906 John Ticer Dr #a
- Open Sat, 1 to 4pmNew
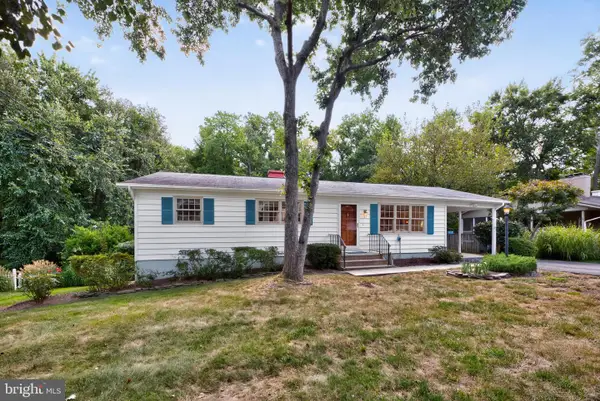 $685,000Active3 beds 2 baths1,883 sq. ft.
$685,000Active3 beds 2 baths1,883 sq. ft.7901 Candlewood Dr, ALEXANDRIA, VA 22306
MLS# VAFX2262530Listed by: CONSIGLIO REALTY GROUP LLC - Coming SoonOpen Sun, 1 to 4pm
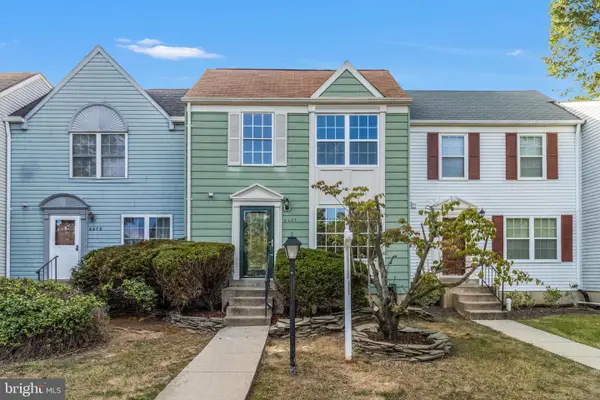 $545,000Coming Soon3 beds 3 baths
$545,000Coming Soon3 beds 3 baths6481 Linleigh Way, ALEXANDRIA, VA 22315
MLS# VAFX2263406Listed by: CENTURY 21 REDWOOD REALTY - New
 $347,000Active2 beds 2 baths1,026 sq. ft.
$347,000Active2 beds 2 baths1,026 sq. ft.803 N Howard St #456, ALEXANDRIA, VA 22304
MLS# VAAX2048910Listed by: NESBITT REALTY - Open Sat, 1 to 3pmNew
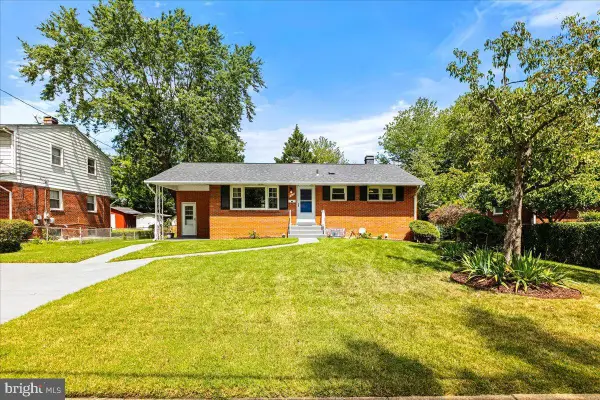 $647,500Active4 beds 2 baths1,283 sq. ft.
$647,500Active4 beds 2 baths1,283 sq. ft.7408 Convair Dr, ALEXANDRIA, VA 22306
MLS# VAFX2259940Listed by: WEICHERT, REALTORS - New
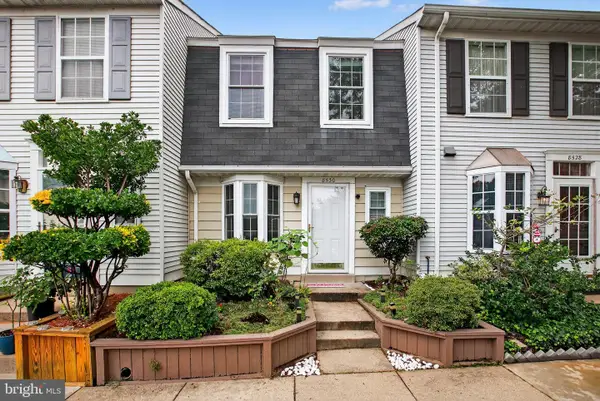 $394,999Active2 beds 2 baths997 sq. ft.
$394,999Active2 beds 2 baths997 sq. ft.8530 Southlawn Ct, ALEXANDRIA, VA 22309
MLS# VAFX2263770Listed by: KELLER WILLIAMS CAPITAL PROPERTIES - New
 $219,000Active1 beds 2 baths849 sq. ft.
$219,000Active1 beds 2 baths849 sq. ft.301 N Beauregard St N #202, ALEXANDRIA, VA 22312
MLS# VAAX2049158Listed by: PACIFIC REALTY - New
 $342,600Active1 beds 1 baths905 sq. ft.
$342,600Active1 beds 1 baths905 sq. ft.501 Slaters Ln #402, ALEXANDRIA, VA 22314
MLS# VAAX2048992Listed by: REAL BROKER, LLC - Coming Soon
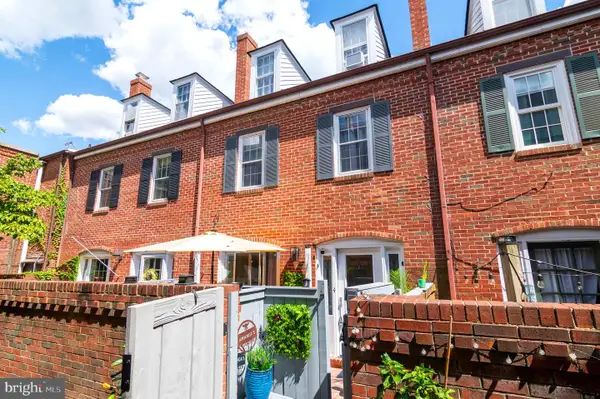 $815,000Coming Soon2 beds 2 baths
$815,000Coming Soon2 beds 2 baths102 King Henry Ct, ALEXANDRIA, VA 22314
MLS# VAAX2049052Listed by: FATHOM REALTY - Open Sat, 1 to 4pmNew
 $439,000Active2 beds 2 baths1,094 sq. ft.
$439,000Active2 beds 2 baths1,094 sq. ft.4850 Eisenhower Ave #302, ALEXANDRIA, VA 22304
MLS# VAAX2049076Listed by: FAIRFAX REALTY SELECT

