3101 Cunningham Dr, ALEXANDRIA, VA 22309
Local realty services provided by:Better Homes and Gardens Real Estate GSA Realty
3101 Cunningham Dr,ALEXANDRIA, VA 22309
$790,000
- 5 Beds
- 3 Baths
- - sq. ft.
- Single family
- Coming Soon
Upcoming open houses
- Sat, Sep 2712:00 pm - 02:00 pm
Listed by:kimberly c peele
Office:corcoran mcenearney
MLS#:VAFX2268618
Source:BRIGHTMLS
Price summary
- Price:$790,000
- Monthly HOA dues:$87.5
About this home
Welcome to a unique opportunity in the sought after community of Wessynton! Ready for a complete transformation, this residence is a renovator's dream. The HVAC was new in 2020, the hot water in 2017. Everything else is ready for you to replace and make the home your own.
Wessynton is renowned for its architecture, wide tree-lined streets, and access to the Potomac via Hunting Creek. This classic Mid-Century Modern home is the Manor model and offers the largest floor plan in the community, featuring floor-to-ceiling windows on the back, providing a beautiful view of a flat, private yard and the surrounding woods.
The home has 2802 sq ft of finished space, five bedrooms, two full baths, one half-bath, and an expansive, huge 1598 sq ft unfinished basement, providing a blank canvas for your vision and tons of storage. The main level bedroom offers an ensuite half bath, and could be used as an office. A two-car garage adds convenience and even more extra storage. Original hardwood floors are present in the living room and one of the upper level bedrooms, and it is likely that all of the rooms have hardwoods under the carpets. The family room features a signature vaulted wood ceiling and a cozy fireplace.
Perfectly situated on land that was once part of the historic Mount Vernon Estate, it backs onto serene public lands, offering privacy and a peaceful, wooded backdrop. Bring your imagination and make this home truly your own, with classic charm and a location that can't be beaten. ***More photos coming Monday.
Contact an agent
Home facts
- Year built:1969
- Listing ID #:VAFX2268618
- Added:1 day(s) ago
- Updated:September 21, 2025 at 01:33 PM
Rooms and interior
- Bedrooms:5
- Total bathrooms:3
- Full bathrooms:2
- Half bathrooms:1
Heating and cooling
- Cooling:Ceiling Fan(s), Central A/C
- Heating:Central, Electric
Structure and exterior
- Year built:1969
Schools
- High school:MOUNT VERNON
- Middle school:WHITMAN
- Elementary school:WOODLEY HILLS
Utilities
- Water:Public
- Sewer:Public Sewer
Finances and disclosures
- Price:$790,000
- Tax amount:$11,471 (2025)
New listings near 3101 Cunningham Dr
- Coming Soon
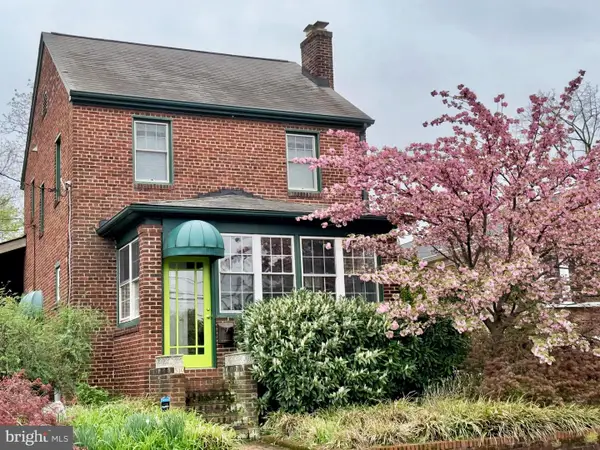 $985,000Coming Soon2 beds 2 baths
$985,000Coming Soon2 beds 2 baths319 Laverne Ave, ALEXANDRIA, VA 22305
MLS# VAAX2050086Listed by: CORCORAN MCENEARNEY - Coming Soon
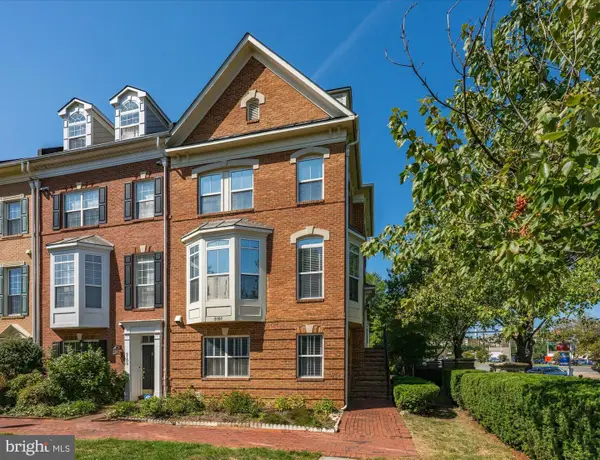 $810,000Coming Soon3 beds 4 baths
$810,000Coming Soon3 beds 4 baths5101 Gardner Dr, ALEXANDRIA, VA 22304
MLS# VAAX2048530Listed by: COMPASS - Coming Soon
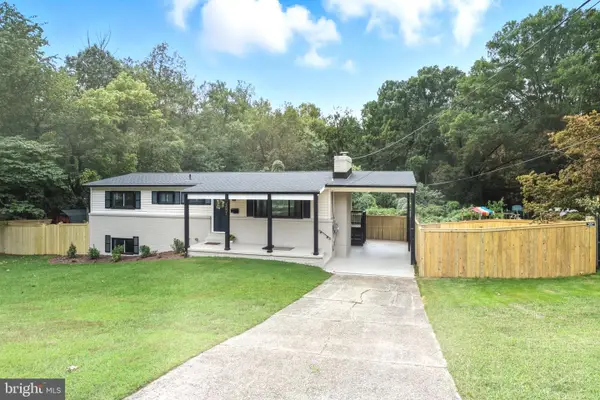 $799,000Coming Soon4 beds 3 baths
$799,000Coming Soon4 beds 3 baths4501 Tipton Ln, ALEXANDRIA, VA 22310
MLS# VAFX2268890Listed by: KEY HOME SALES AND MANAGEMENT - Open Sun, 1 to 3pmNew
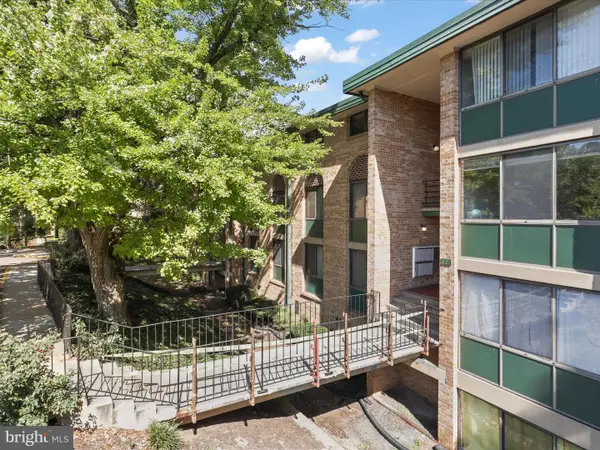 $217,000Active1 beds 1 baths818 sq. ft.
$217,000Active1 beds 1 baths818 sq. ft.Address Withheld By Seller, ALEXANDRIA, VA 22312
MLS# VAAX2050088Listed by: KELLER WILLIAMS REALTY - Coming Soon
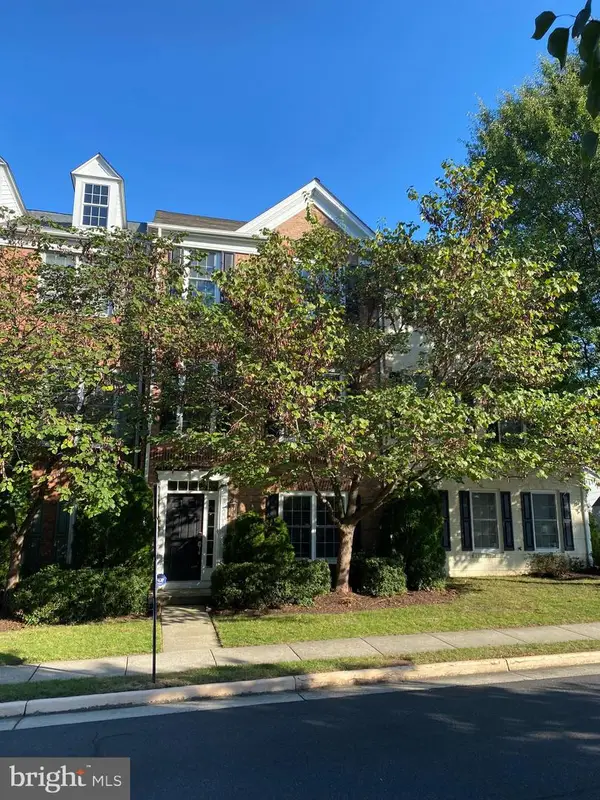 $760,000Coming Soon4 beds 3 baths
$760,000Coming Soon4 beds 3 baths5997 Grand Pavilion Way, ALEXANDRIA, VA 22303
MLS# VAFX2268530Listed by: LONG & FOSTER REAL ESTATE, INC. - Coming Soon
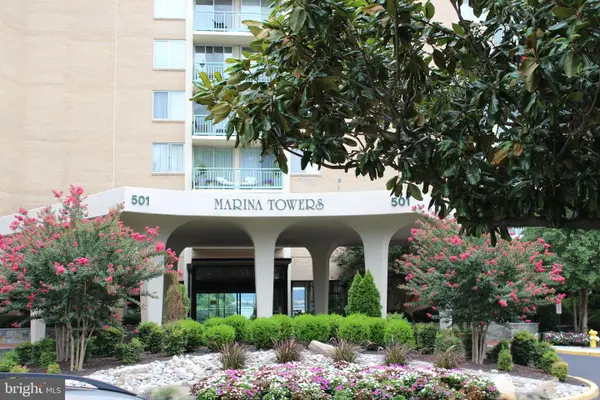 $320,000Coming Soon1 beds 1 baths
$320,000Coming Soon1 beds 1 baths501 Slaters Ln #513, ALEXANDRIA, VA 22314
MLS# VAAX2049938Listed by: LONG & FOSTER REAL ESTATE, INC. - New
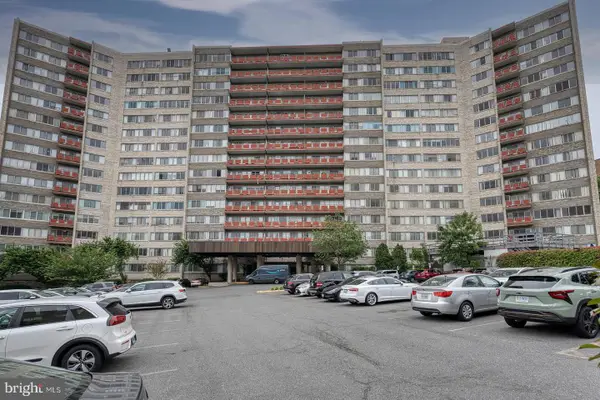 $399,900Active2 beds 2 baths1,132 sq. ft.
$399,900Active2 beds 2 baths1,132 sq. ft.5340 Holmes Run Pkwy #804, ALEXANDRIA, VA 22304
MLS# VAAX2049942Listed by: EXP REALTY, LLC - New
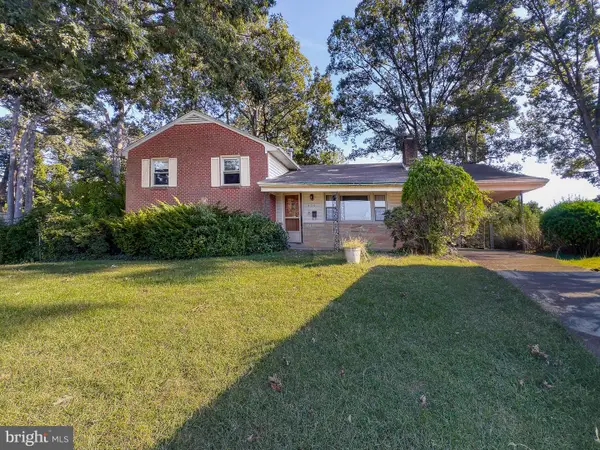 $660,000Active3 beds 2 baths1,218 sq. ft.
$660,000Active3 beds 2 baths1,218 sq. ft.5716 Tremont Ct, ALEXANDRIA, VA 22303
MLS# VAFX2268832Listed by: KW METRO CENTER - Coming Soon
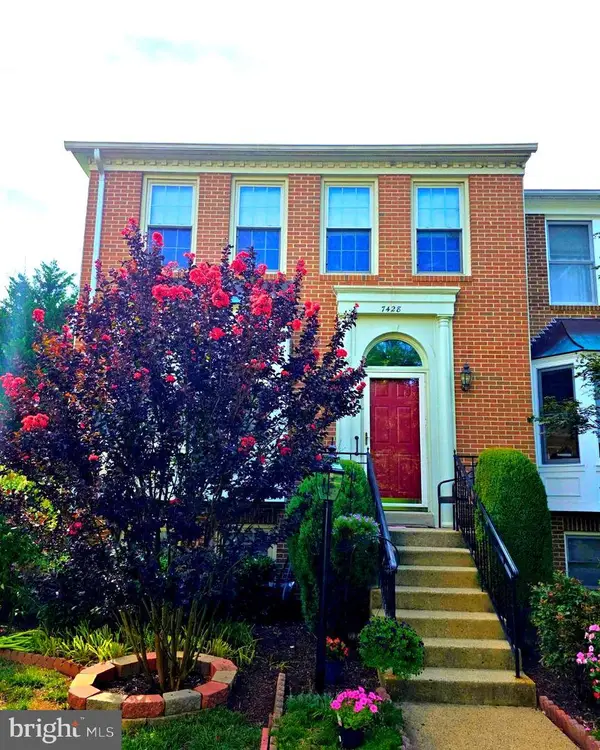 $699,000Coming Soon3 beds 4 baths
$699,000Coming Soon3 beds 4 baths7428 Heatherfield Ln, ALEXANDRIA, VA 22315
MLS# VAFX2265044Listed by: SAMSON PROPERTIES - New
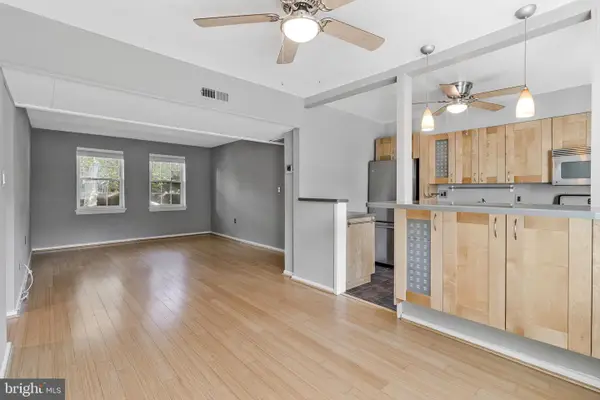 $339,000Active3 beds 1 baths943 sq. ft.
$339,000Active3 beds 1 baths943 sq. ft.1101 Belle View Blvd #a2, ALEXANDRIA, VA 22307
MLS# VAFX2268824Listed by: NESBITT REALTY
