3908 Elmwood Dr, ALEXANDRIA, VA 22303
Local realty services provided by:Better Homes and Gardens Real Estate Valley Partners
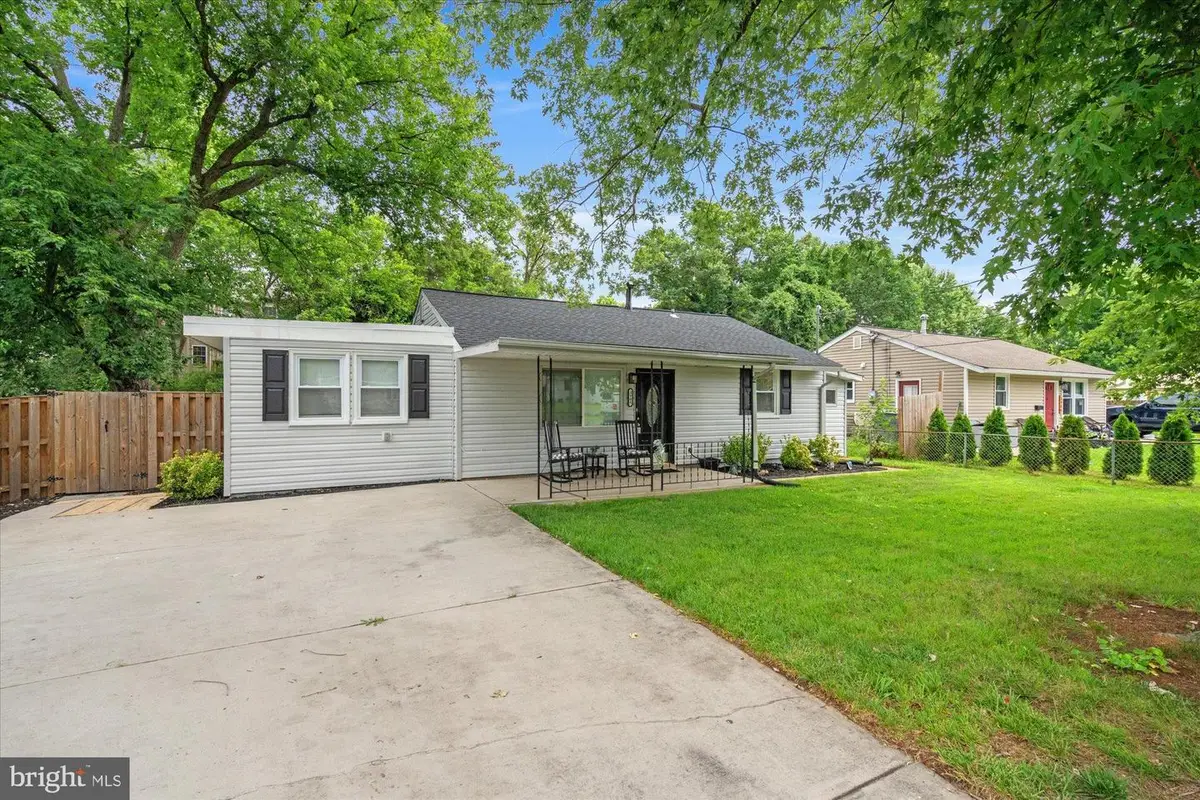
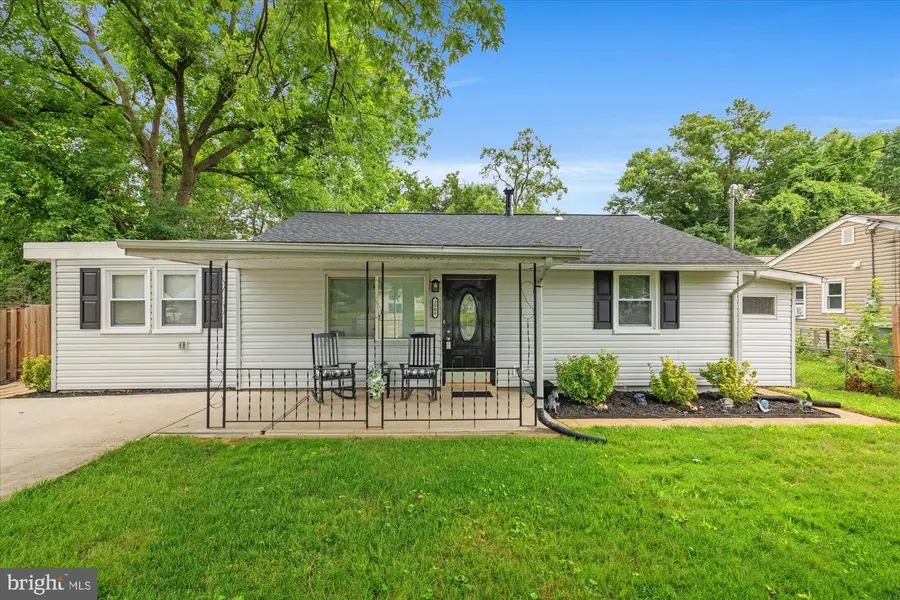
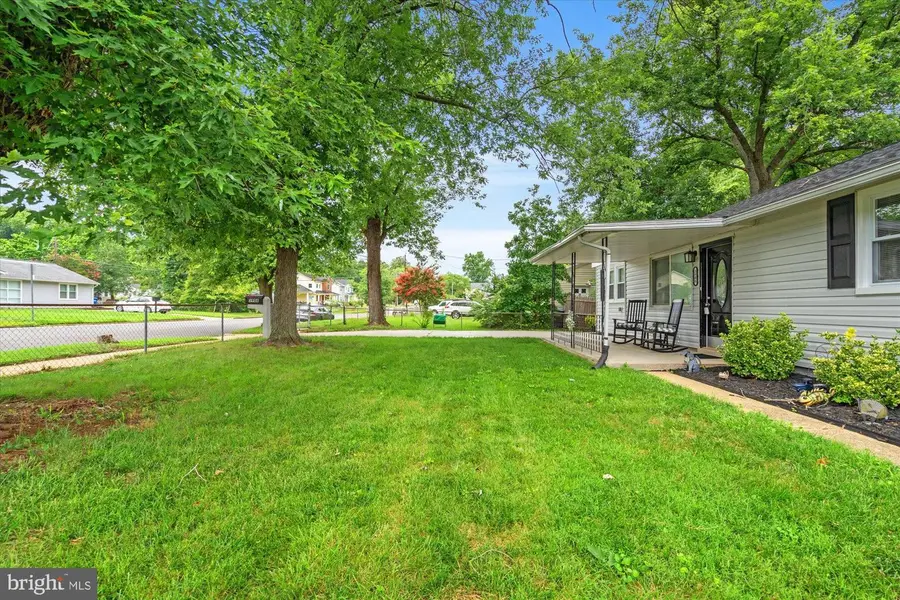
3908 Elmwood Dr,ALEXANDRIA, VA 22303
$595,900
- 3 Beds
- 2 Baths
- 1,204 sq. ft.
- Single family
- Pending
Listed by:martine m irmer
Office:corcoran mcenearney
MLS#:VAFX2257816
Source:BRIGHTMLS
Price summary
- Price:$595,900
- Price per sq. ft.:$494.93
About this home
Welcome to 3908 Elmwood Drive, a charming detached home nestled in Burgundy Manor. Situated on a generous 8,400 square foot lot, this residence boasts over 1,200 square feet of living space, providing ample room for comfortable living. This property offers modern updates and a light-filled open floor plan, enhanced by updated windows that invite natural light to fill the space. The recently updated roof, floors, siding, and fence ensure durability and peace of mind for years to come. The property includes primary bedroom with en suite bathroom, plus an updated hall bath. Step inside to discover a modern kitchen equipped with stainless steel appliances, complemented by elegant white shaker cabinets and quartz countertops. The tile backsplash adds a touch of sophistication, while recessed lighting throughout the home creates a warm and inviting atmosphere. A dedicated laundry room provides additional functionality and convenience. The private, flat lot offers a serene outdoor space perfect for relaxation or entertaining. Located just minutes from the Huntington Metro Station, commuting is a breeze, and the vibrant Old Town Alexandria is only a short drive away, offering a variety of dining, shopping, and more. Easy access to Reagan National Airport, Washington DC, Pentagon and Fort Belvoir.
Contact an agent
Home facts
- Year built:1956
- Listing Id #:VAFX2257816
- Added:21 day(s) ago
- Updated:August 14, 2025 at 04:31 AM
Rooms and interior
- Bedrooms:3
- Total bathrooms:2
- Full bathrooms:2
- Living area:1,204 sq. ft.
Heating and cooling
- Cooling:Central A/C
- Heating:Central, Forced Air, Natural Gas
Structure and exterior
- Year built:1956
- Building area:1,204 sq. ft.
- Lot area:0.19 Acres
Utilities
- Water:Public
- Sewer:Public Sewer
Finances and disclosures
- Price:$595,900
- Price per sq. ft.:$494.93
- Tax amount:$6,650 (2025)
New listings near 3908 Elmwood Dr
- New
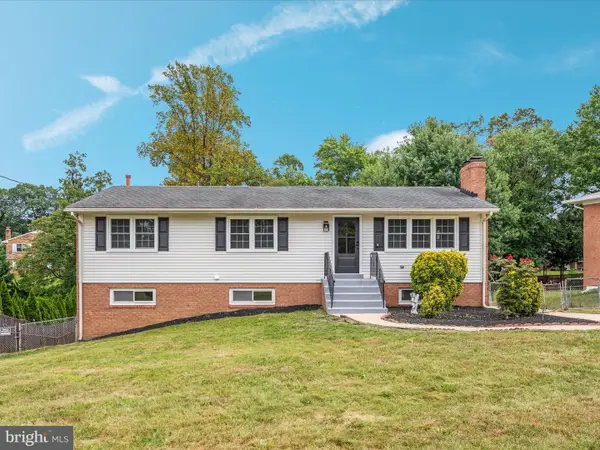 $900,000Active7 beds 4 baths2,104 sq. ft.
$900,000Active7 beds 4 baths2,104 sq. ft.5625 Maxine Ct, ALEXANDRIA, VA 22310
MLS# VAFX2261474Listed by: KELLER WILLIAMS CAPITAL PROPERTIES - Open Thu, 5 to 7pmNew
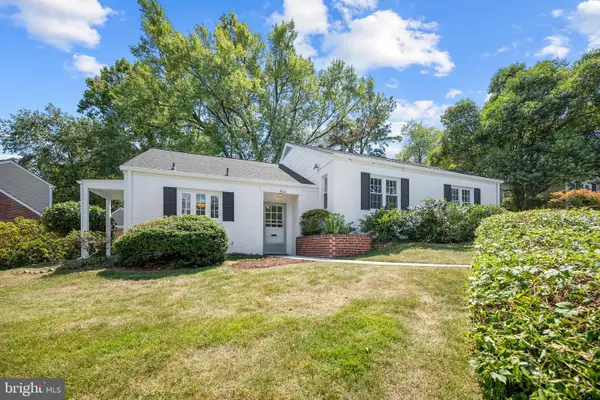 $875,000Active3 beds 2 baths1,609 sq. ft.
$875,000Active3 beds 2 baths1,609 sq. ft.802 Janneys Ln, ALEXANDRIA, VA 22302
MLS# VAAX2047774Listed by: KW METRO CENTER - New
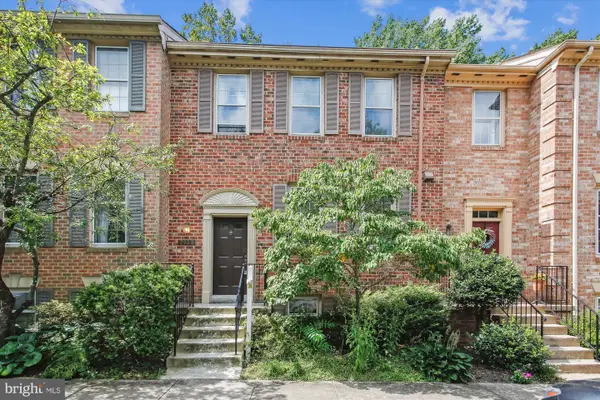 $600,000Active4 beds 4 baths2,452 sq. ft.
$600,000Active4 beds 4 baths2,452 sq. ft.Address Withheld By Seller, ALEXANDRIA, VA 22310
MLS# VAFX2261620Listed by: RE/MAX GATEWAY, LLC - New
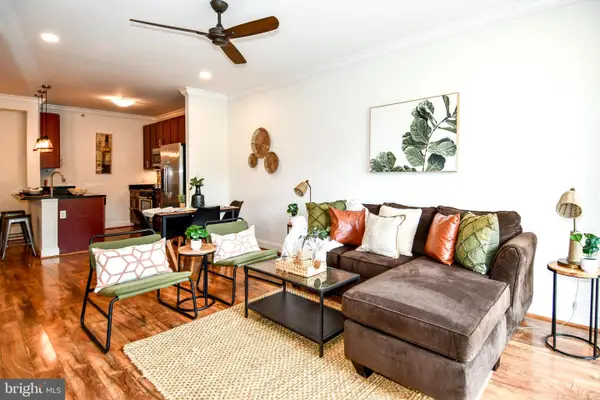 $316,900Active1 beds 1 baths759 sq. ft.
$316,900Active1 beds 1 baths759 sq. ft.6301 Edsall Rd #115, ALEXANDRIA, VA 22312
MLS# VAFX2257374Listed by: LONG & FOSTER REAL ESTATE, INC. - New
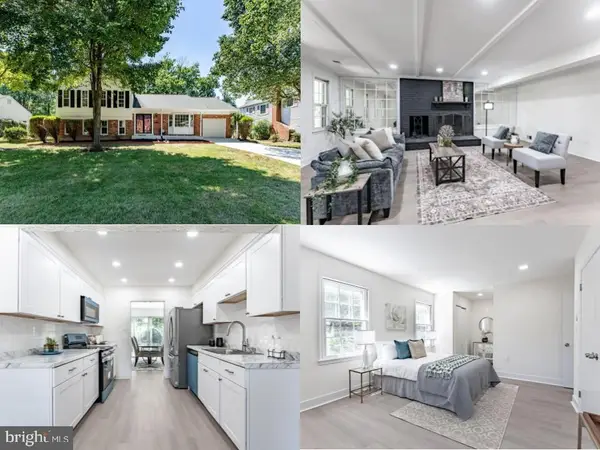 $719,888Active5 beds 3 baths2,324 sq. ft.
$719,888Active5 beds 3 baths2,324 sq. ft.8116 Cooper St, ALEXANDRIA, VA 22309
MLS# VAFX2261074Listed by: EXP REALTY LLC - Coming Soon
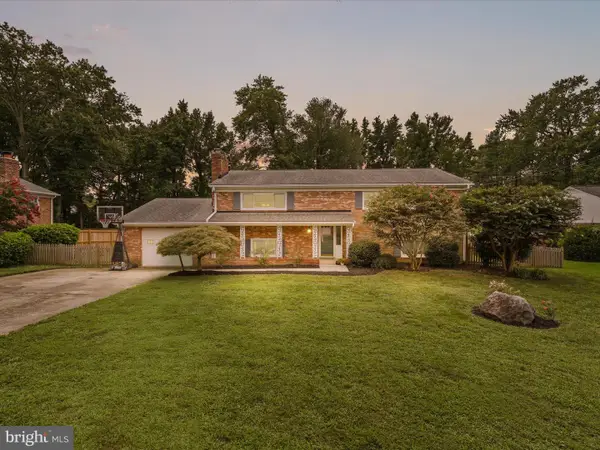 $775,000Coming Soon4 beds 3 baths
$775,000Coming Soon4 beds 3 baths4417 Laurel Rd, ALEXANDRIA, VA 22309
MLS# VAFX2261566Listed by: COMPASS - New
 $939,900Active4 beds 5 baths2,892 sq. ft.
$939,900Active4 beds 5 baths2,892 sq. ft.5803 Sunderland Ct, ALEXANDRIA, VA 22315
MLS# VAFX2261678Listed by: COMPASS - Coming Soon
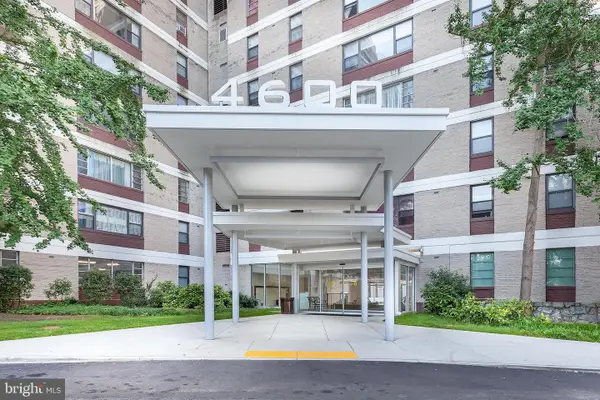 $359,000Coming Soon3 beds 2 baths
$359,000Coming Soon3 beds 2 baths4600 Duke St #432, ALEXANDRIA, VA 22304
MLS# VAAX2048646Listed by: CENTURY 21 REDWOOD REALTY - Coming Soon
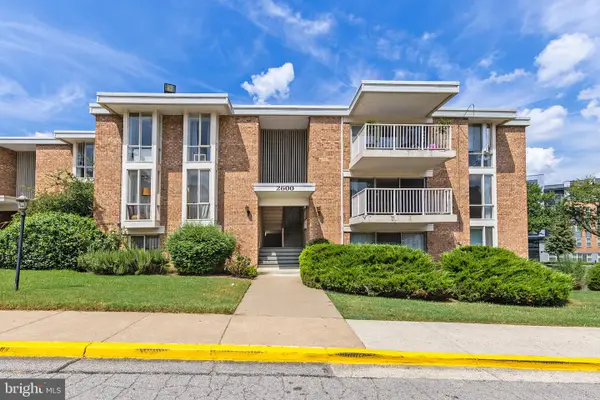 $199,900Coming Soon2 beds 1 baths
$199,900Coming Soon2 beds 1 baths2600 Indian Dr #2b, ALEXANDRIA, VA 22303
MLS# VAFX2261548Listed by: CENTURY 21 REDWOOD REALTY - New
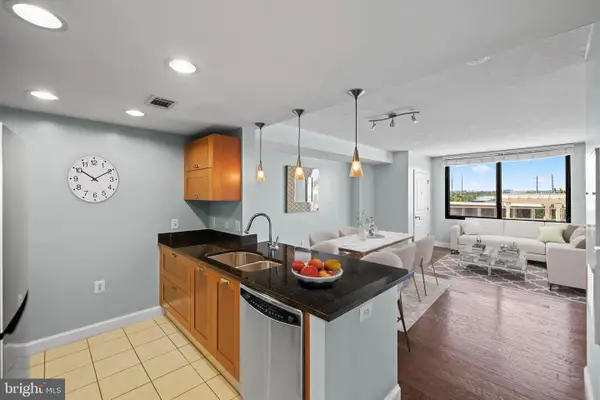 $360,000Active1 beds 1 baths805 sq. ft.
$360,000Active1 beds 1 baths805 sq. ft.2451 Midtown Ave #821, ALEXANDRIA, VA 22303
MLS# VAFX2261518Listed by: COLDWELL BANKER REALTY
