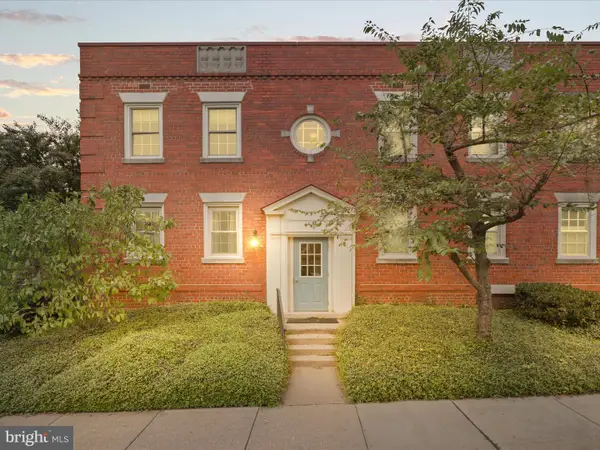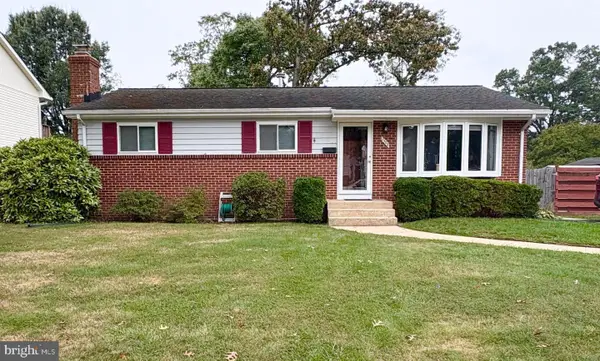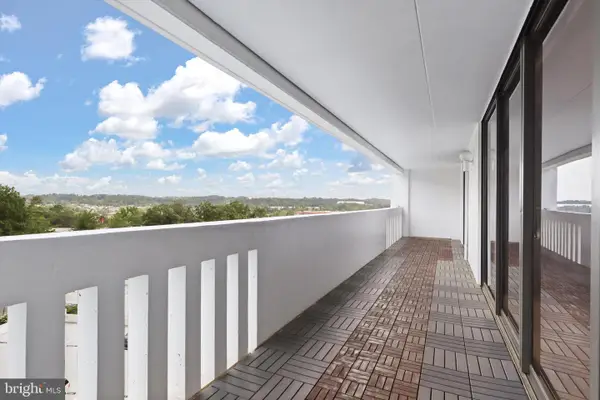400 Madison St #405, Alexandria, VA 22314
Local realty services provided by:Better Homes and Gardens Real Estate Community Realty
400 Madison St #405,Alexandria, VA 22314
$549,900
- 1 Beds
- 1 Baths
- 776 sq. ft.
- Condominium
- Active
Listed by:marcella j covarrubias
Office:compass
MLS#:VAAX2047186
Source:BRIGHTMLS
Price summary
- Price:$549,900
- Price per sq. ft.:$708.63
About this home
Lovingly maintained condo in a prime location!
Experience the good life in this peaceful condo with floor-to-ceiling windows that fill the space with natural light. Relax, grill, garden and entertain on a 35 ft balcony with access from living, dining and bedroom! Enjoy beautifully updated wood flooring throughout, and indulge in the high-end bathroom complete with a tiled walk-in shower, elegant marble flooring and Kohler appliances. The lovely kitchen boasts stainless steel high-end appliances, a slate backsplash, pull out drawers for storage and a full size front loading washer and dryer.
Additional highlights include dual-zoned heating and cooling systems that have been replaced ensuring year-round comfort plus utilities are included in your monthly condo fee + extra storage and a garage parking space! You contact the movers & cable/internet companies, everything else is already in place for your convenience!
Situated just two blocks from the Potomac River and directly across from Harris Teeter, you’ll also be steps away from Trader Joe’s, Sisters Thai, Oak Steakhouse, Hank’s Seafood, TJ Stones, Royal Restaurant, and more. Walk less than 15 minutes to Braddock Metro or drive 2 miles to the new Potomac Yard Metro near National Landing.
The building offers an array of amenities, including a 24/7 concierge, Amazon Hub package room, rooftop outdoor swimming pool and sun deck, a modern fitness center, secure bike room, and EV charging stations. Take advantage of multiple meeting and party rooms, and partake in vibrant social activities including annual progressive dinners, chair yoga sessions, meditation classes, book clubs, writing classes, arts and crafts and Friday cocktail hours.
This gem represents a wonderful opportunity to embrace a vibrant lifestyle in a highly walkable community so close to all King St has to offer or take a boat taxi to The Wharf, National Harbor or Mt Vernon. All furniture is negotiable. Could stay or go!
Contact an agent
Home facts
- Year built:1975
- Listing ID #:VAAX2047186
- Added:92 day(s) ago
- Updated:October 02, 2025 at 01:39 PM
Rooms and interior
- Bedrooms:1
- Total bathrooms:1
- Full bathrooms:1
- Living area:776 sq. ft.
Heating and cooling
- Cooling:Central A/C, Programmable Thermostat
- Heating:Central, Electric, Programmable Thermostat
Structure and exterior
- Year built:1975
- Building area:776 sq. ft.
Schools
- High school:T.C. WILLIAMS
Utilities
- Water:Public
- Sewer:Public Sewer
Finances and disclosures
- Price:$549,900
- Price per sq. ft.:$708.63
- Tax amount:$5,357 (2024)
New listings near 400 Madison St #405
- New
 $316,900Active1 beds 1 baths650 sq. ft.
$316,900Active1 beds 1 baths650 sq. ft.529 Bashford Ln #1, ALEXANDRIA, VA 22314
MLS# VAAX2050438Listed by: COMPASS - Coming Soon
 $690,000Coming Soon4 beds 2 baths
$690,000Coming Soon4 beds 2 baths2508 N Shelley St, ALEXANDRIA, VA 22311
MLS# VAAX2049976Listed by: KW METRO CENTER - Coming SoonOpen Sat, 2 to 4pm
 $1,250,000Coming Soon3 beds 4 baths
$1,250,000Coming Soon3 beds 4 baths608 E Alexandria Ave, ALEXANDRIA, VA 22301
MLS# VAAX2050300Listed by: TTR SOTHEBY'S INTERNATIONAL REALTY - Coming Soon
 $305,000Coming Soon1 beds 1 baths
$305,000Coming Soon1 beds 1 baths244 S Reynolds St #403, ALEXANDRIA, VA 22304
MLS# VAAX2050344Listed by: LONG & FOSTER REAL ESTATE, INC. - Coming Soon
 $920,000Coming Soon4 beds 4 baths
$920,000Coming Soon4 beds 4 baths805 Green St, ALEXANDRIA, VA 22314
MLS# VAAX2050342Listed by: LONG & FOSTER REAL ESTATE, INC. - New
 $2,750Active2 beds 1 baths1,600 sq. ft.
$2,750Active2 beds 1 baths1,600 sq. ft.2950 S Columbus St #c1, ARLINGTON, VA 22206
MLS# VAAX2050468Listed by: REDFIN CORPORATION - Coming Soon
 $310,000Coming Soon1 beds 1 baths
$310,000Coming Soon1 beds 1 baths4862 Eisenhower Ave #460, ALEXANDRIA, VA 22304
MLS# VAAX2050434Listed by: LONG & FOSTER REAL ESTATE, INC. - Coming Soon
 $675,000Coming Soon3 beds 3 baths
$675,000Coming Soon3 beds 3 baths3941 Old Dominion Blvd, ALEXANDRIA, VA 22305
MLS# VAAX2050402Listed by: KELLER WILLIAMS REALTY - Coming Soon
 $1,350,000Coming Soon3 beds 4 baths
$1,350,000Coming Soon3 beds 4 baths1808 Potomac Greens Dr, ALEXANDRIA, VA 22314
MLS# VAAX2050422Listed by: SAMSON PROPERTIES - New
 $378,000Active2 beds 2 baths1,405 sq. ft.
$378,000Active2 beds 2 baths1,405 sq. ft.6101 Edsall Rd #611, ALEXANDRIA, VA 22304
MLS# VAAX2050396Listed by: CENTURY 21 NEW MILLENNIUM
