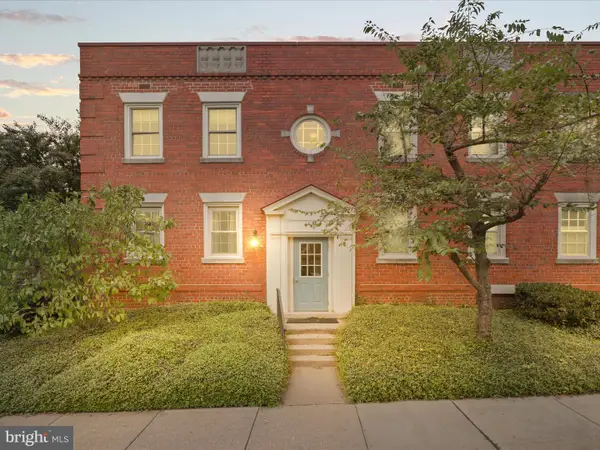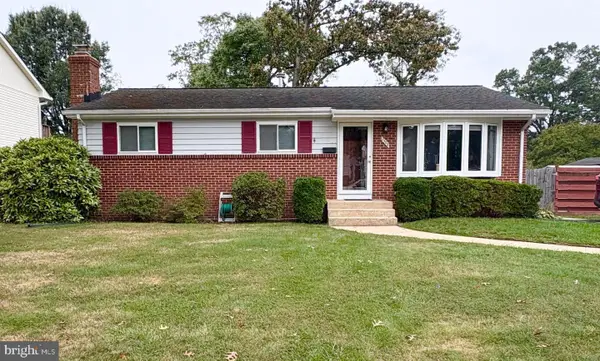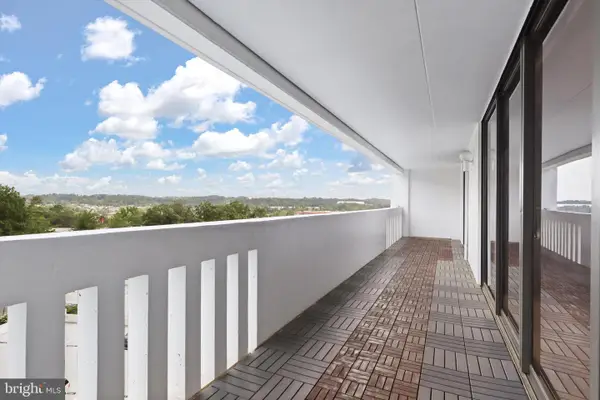400 N Fayette St, Alexandria, VA 22314
Local realty services provided by:Better Homes and Gardens Real Estate Reserve
400 N Fayette St,Alexandria, VA 22314
$1,200,000
- 3 Beds
- 3 Baths
- 1,720 sq. ft.
- Townhouse
- Active
Listed by:joann mccoy
Office:coldwell banker realty
MLS#:VAAX2048230
Source:BRIGHTMLS
Price summary
- Price:$1,200,000
- Price per sq. ft.:$697.67
About this home
Modern elegance meets timeless charm in the heart of Old Town Alexandria! This stunning 3-bedroom, 2.5-bath corner-lot townhome perfectly blends style, comfort, and convenience. Sun-filled living, luxury updates, private outdoor spaces, and unbeatable access to King Street’s shops, award-winning dining, the waterfront, Metro, National Airport, and D.C., this home places you at the center of it all.
From the flagstone entryway to the sun-drenched living spaces, every detail radiates warmth and sophistication. Gleaming hardwood floors, crown molding, and a custom boxed ceiling highlight the home’s thoughtful design and airy, open layout. The remodeled gourmet kitchen is a true centerpiece, featuring custom cabinetry, beautiful countertops, a center island, and seamless access to a private balcony overlooking the professionally landscaped courtyard—perfect for entertaining or enjoying a peaceful morning coffee. Upstairs, the generously sized bedrooms offer new windows, elegant ceiling fans, and tranquil views. The spa-inspired bathrooms, new roof, and professional waterproofing add peace of mind and modern luxury.
Step outside to a private deck and lower-level patio, plus the rare convenience of two or more onsite private parking spaces, a rare luxury in Old Town. Convenience and exclusivity are expertly combined for your enjoyment.
Move-in ready and brimming with historic character, this property is a true gem in one of the region’s most desirable neighborhoods. Don’t miss your chance to make it yours!
Contact an agent
Home facts
- Year built:1942
- Listing ID #:VAAX2048230
- Added:61 day(s) ago
- Updated:October 02, 2025 at 01:39 PM
Rooms and interior
- Bedrooms:3
- Total bathrooms:3
- Full bathrooms:2
- Half bathrooms:1
- Living area:1,720 sq. ft.
Heating and cooling
- Cooling:Central A/C
- Heating:Central
Structure and exterior
- Year built:1942
- Building area:1,720 sq. ft.
- Lot area:0.07 Acres
Schools
- High school:T.C. WILLIAMS
Utilities
- Water:Public
- Sewer:Public Septic, Public Sewer
Finances and disclosures
- Price:$1,200,000
- Price per sq. ft.:$697.67
- Tax amount:$8,006 (2024)
New listings near 400 N Fayette St
- New
 $316,900Active1 beds 1 baths650 sq. ft.
$316,900Active1 beds 1 baths650 sq. ft.529 Bashford Ln #1, ALEXANDRIA, VA 22314
MLS# VAAX2050438Listed by: COMPASS - Coming Soon
 $690,000Coming Soon4 beds 2 baths
$690,000Coming Soon4 beds 2 baths2508 N Shelley St, ALEXANDRIA, VA 22311
MLS# VAAX2049976Listed by: KW METRO CENTER - Coming SoonOpen Sat, 2 to 4pm
 $1,250,000Coming Soon3 beds 4 baths
$1,250,000Coming Soon3 beds 4 baths608 E Alexandria Ave, ALEXANDRIA, VA 22301
MLS# VAAX2050300Listed by: TTR SOTHEBY'S INTERNATIONAL REALTY - Coming Soon
 $305,000Coming Soon1 beds 1 baths
$305,000Coming Soon1 beds 1 baths244 S Reynolds St #403, ALEXANDRIA, VA 22304
MLS# VAAX2050344Listed by: LONG & FOSTER REAL ESTATE, INC. - Coming Soon
 $920,000Coming Soon4 beds 4 baths
$920,000Coming Soon4 beds 4 baths805 Green St, ALEXANDRIA, VA 22314
MLS# VAAX2050342Listed by: LONG & FOSTER REAL ESTATE, INC. - New
 $2,750Active2 beds 1 baths1,600 sq. ft.
$2,750Active2 beds 1 baths1,600 sq. ft.2950 S Columbus St #c1, ARLINGTON, VA 22206
MLS# VAAX2050468Listed by: REDFIN CORPORATION - Coming Soon
 $310,000Coming Soon1 beds 1 baths
$310,000Coming Soon1 beds 1 baths4862 Eisenhower Ave #460, ALEXANDRIA, VA 22304
MLS# VAAX2050434Listed by: LONG & FOSTER REAL ESTATE, INC. - Coming Soon
 $675,000Coming Soon3 beds 3 baths
$675,000Coming Soon3 beds 3 baths3941 Old Dominion Blvd, ALEXANDRIA, VA 22305
MLS# VAAX2050402Listed by: KELLER WILLIAMS REALTY - Coming Soon
 $1,350,000Coming Soon3 beds 4 baths
$1,350,000Coming Soon3 beds 4 baths1808 Potomac Greens Dr, ALEXANDRIA, VA 22314
MLS# VAAX2050422Listed by: SAMSON PROPERTIES - New
 $378,000Active2 beds 2 baths1,405 sq. ft.
$378,000Active2 beds 2 baths1,405 sq. ft.6101 Edsall Rd #611, ALEXANDRIA, VA 22304
MLS# VAAX2050396Listed by: CENTURY 21 NEW MILLENNIUM
