4010 Duke St, ALEXANDRIA, VA 22304
Local realty services provided by:Better Homes and Gardens Real Estate Community Realty
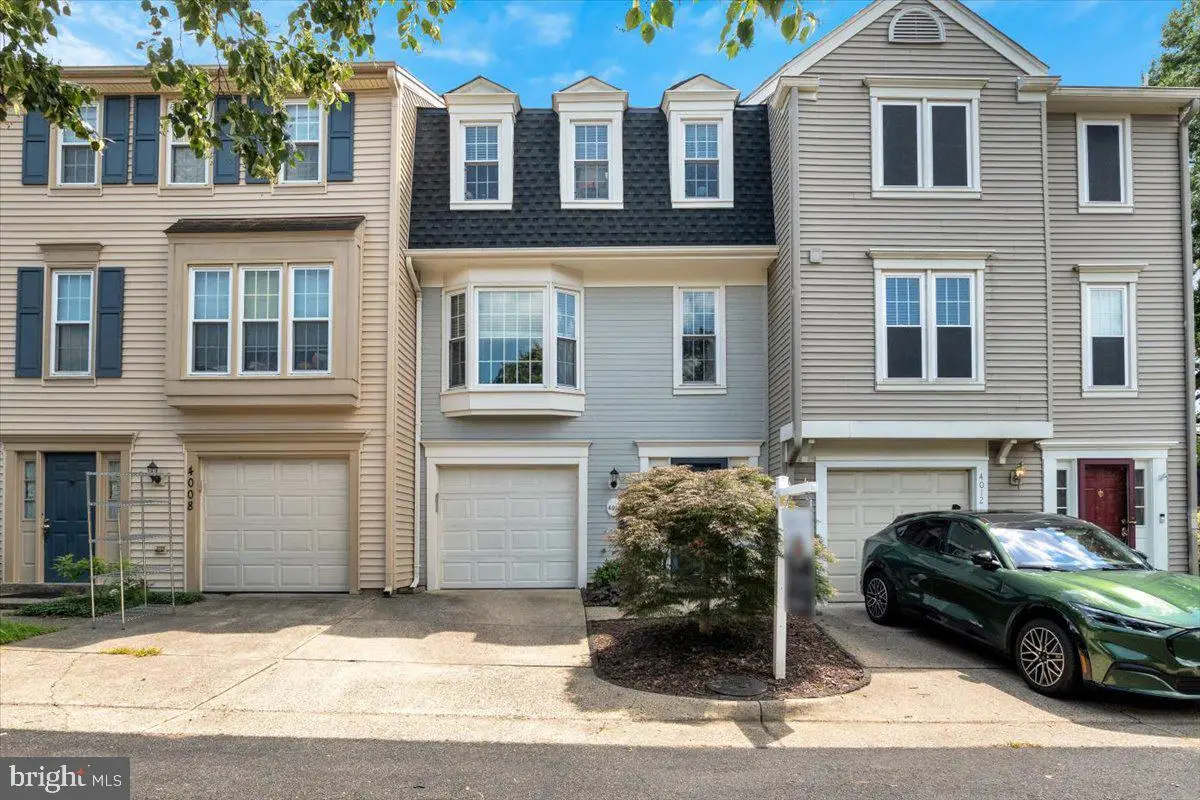
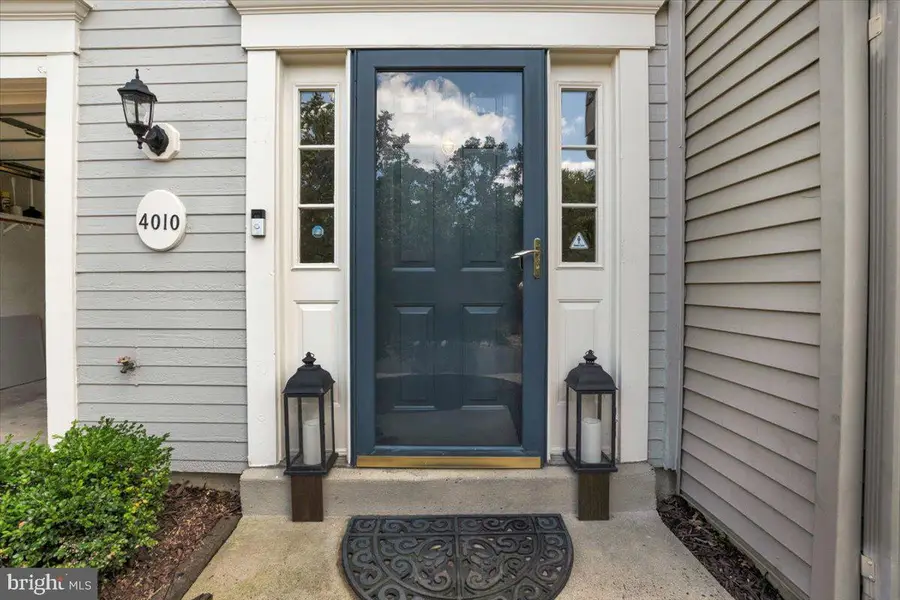

4010 Duke St,ALEXANDRIA, VA 22304
$635,000
- 2 Beds
- 3 Baths
- 1,912 sq. ft.
- Townhouse
- Pending
Listed by:kellie trepkowski
Office:exp realty, llc.
MLS#:VAAX2047118
Source:BRIGHTMLS
Price summary
- Price:$635,000
- Price per sq. ft.:$332.11
- Monthly HOA dues:$130
About this home
Top to bottom renovation. A full list will be provided. Largest updates are new roof, new deck and fence, and two full bathroom remodels. Check out this beautiful 3-level townhouse with one car garage.
The entry level has a huge welcoming foyer with plentiful coat closet and access to the garage. The garage has extra overhead storage and a second refrigerator. In the back of the entry level is a large family room (could be used as 3rd bedroom), with stacked washer and dryer, and extra storage. One level up you will find a bay window that makes for a bright living area with hardwood flooring & a wood burning fireplace. The kitchen has stainless steel appliances. There is a separate dining area with a sliding glass door to the newly installed trek deck that is a great space for entertaining. The deck has steps to the fenced rear yard and direct access to the open community space. There is a convenient powder room on this level. On the top floor are 2 very large bedrooms, both with ensuite baths. The bedroom at the rear of the property has two skylights with shades and there is a skylight in the bathroom. The front bedroom also has a skylight. This home is in a super convenient location with an easy commute to Arlington or DC! Ample parking with the garage, driveway, community guest spots, and additional space on service road in front of the home. Bus stops right outside the home can take you to the king street metro in minutes. Home is close to Old Town Alexandria and walking distance to Port City.
Cameron Knoll neighborhood is a community that hosts 4 free events a year to build community.
Contact an agent
Home facts
- Year built:1983
- Listing Id #:VAAX2047118
- Added:41 day(s) ago
- Updated:August 13, 2025 at 07:30 AM
Rooms and interior
- Bedrooms:2
- Total bathrooms:3
- Full bathrooms:2
- Half bathrooms:1
- Living area:1,912 sq. ft.
Heating and cooling
- Cooling:Central A/C
Structure and exterior
- Roof:Asphalt
- Year built:1983
- Building area:1,912 sq. ft.
- Lot area:0.03 Acres
Utilities
- Water:Public
- Sewer:Public Sewer
Finances and disclosures
- Price:$635,000
- Price per sq. ft.:$332.11
- Tax amount:$6,235 (2024)
New listings near 4010 Duke St
- Coming Soon
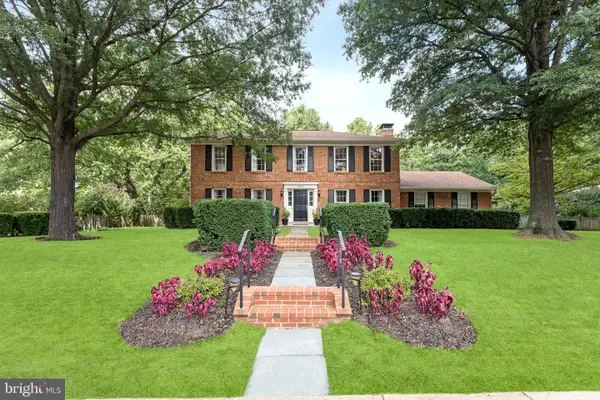 $1,250,000Coming Soon4 beds 3 baths
$1,250,000Coming Soon4 beds 3 baths4203 Maple Tree Ct, ALEXANDRIA, VA 22304
MLS# VAAX2046672Listed by: EXP REALTY, LLC - New
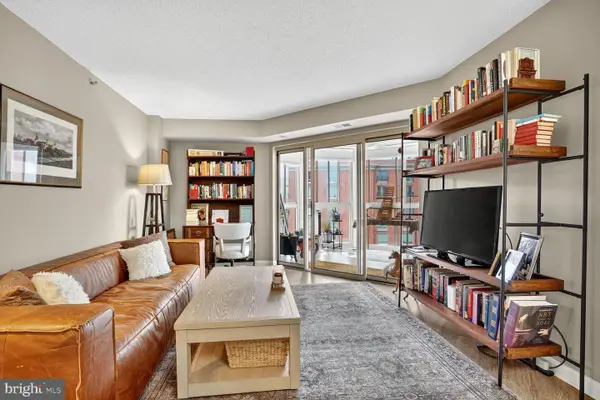 $610,000Active2 beds 2 baths980 sq. ft.
$610,000Active2 beds 2 baths980 sq. ft.2121 Jamieson Ave #1208, ALEXANDRIA, VA 22314
MLS# VAAX2048686Listed by: COMPASS - Open Sun, 1 to 4pmNew
 $799,000Active4 beds 3 baths2,490 sq. ft.
$799,000Active4 beds 3 baths2,490 sq. ft.6825 Stoneybrooke Ln, ALEXANDRIA, VA 22306
MLS# VAFX2261840Listed by: BERKSHIRE HATHAWAY HOMESERVICES PENFED REALTY - Coming Soon
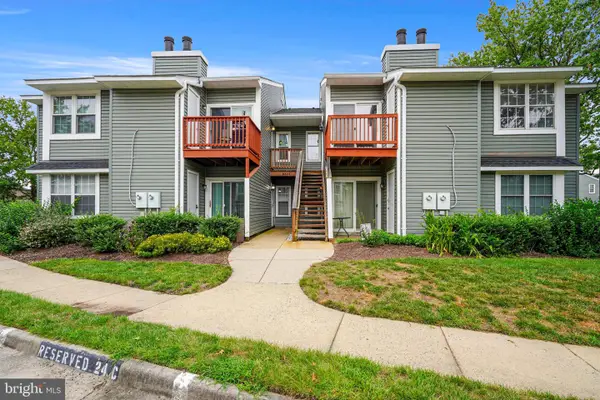 $310,000Coming Soon2 beds 2 baths
$310,000Coming Soon2 beds 2 baths8624-d Beekman Pl #24d, ALEXANDRIA, VA 22309
MLS# VAFX2261820Listed by: UNITED REAL ESTATE - New
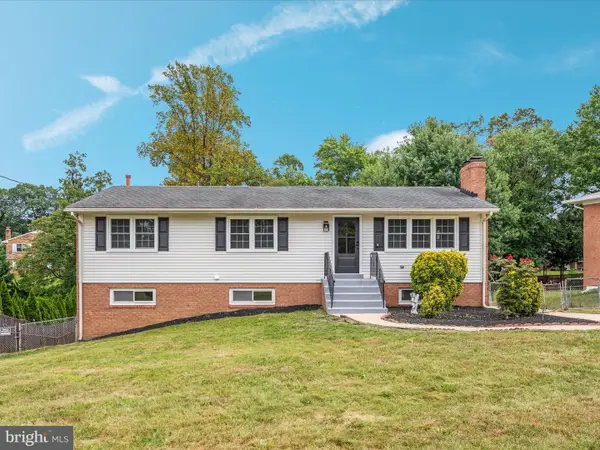 $900,000Active7 beds 4 baths2,104 sq. ft.
$900,000Active7 beds 4 baths2,104 sq. ft.5625 Maxine Ct, ALEXANDRIA, VA 22310
MLS# VAFX2261474Listed by: KELLER WILLIAMS CAPITAL PROPERTIES - Open Thu, 5 to 7pmNew
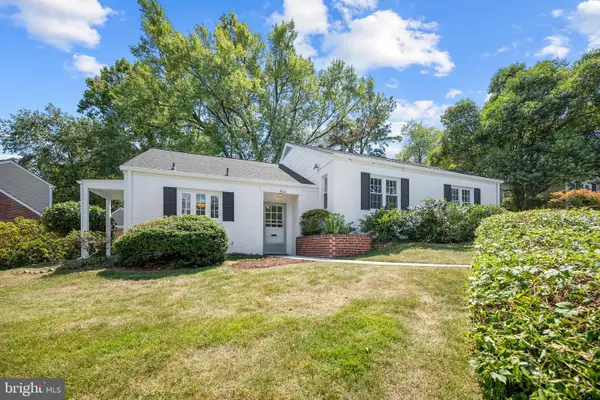 $875,000Active3 beds 2 baths1,609 sq. ft.
$875,000Active3 beds 2 baths1,609 sq. ft.802 Janneys Ln, ALEXANDRIA, VA 22302
MLS# VAAX2047774Listed by: KW METRO CENTER - New
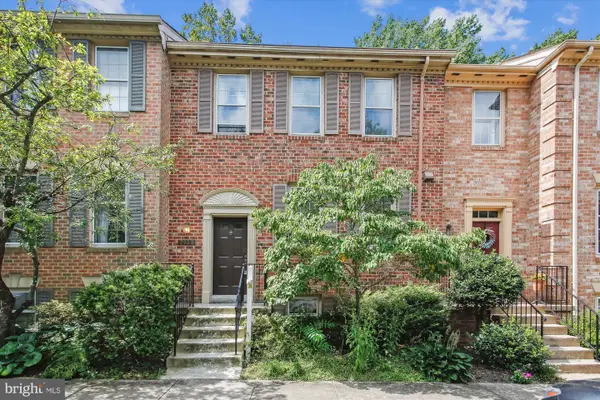 $600,000Active4 beds 4 baths2,452 sq. ft.
$600,000Active4 beds 4 baths2,452 sq. ft.Address Withheld By Seller, ALEXANDRIA, VA 22310
MLS# VAFX2261620Listed by: RE/MAX GATEWAY, LLC - New
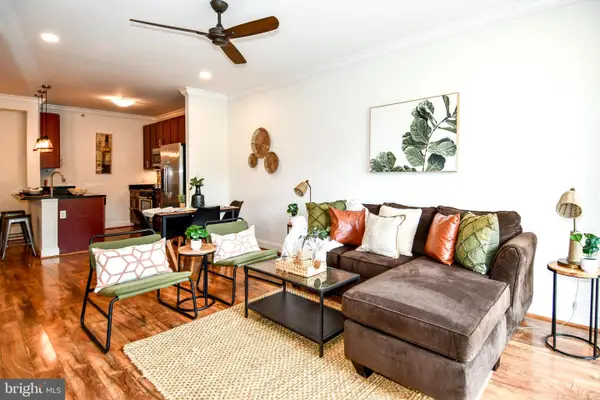 $316,900Active1 beds 1 baths759 sq. ft.
$316,900Active1 beds 1 baths759 sq. ft.6301 Edsall Rd #115, ALEXANDRIA, VA 22312
MLS# VAFX2257374Listed by: LONG & FOSTER REAL ESTATE, INC. - New
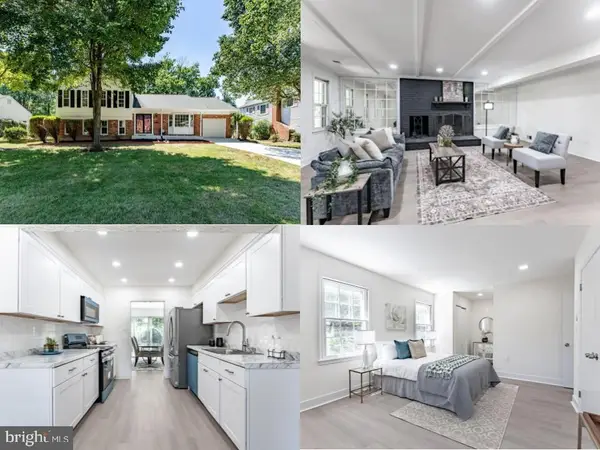 $719,888Active5 beds 3 baths2,324 sq. ft.
$719,888Active5 beds 3 baths2,324 sq. ft.8116 Cooper St, ALEXANDRIA, VA 22309
MLS# VAFX2261074Listed by: EXP REALTY LLC - Coming Soon
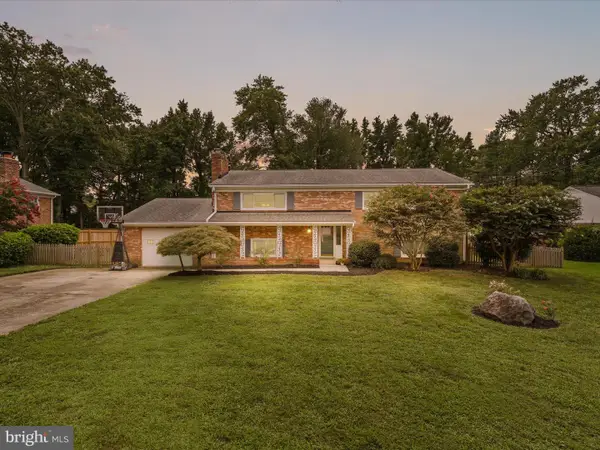 $775,000Coming Soon4 beds 3 baths
$775,000Coming Soon4 beds 3 baths4417 Laurel Rd, ALEXANDRIA, VA 22309
MLS# VAFX2261566Listed by: COMPASS

