404 Oronoco St, ALEXANDRIA, VA 22314
Local realty services provided by:Better Homes and Gardens Real Estate Valley Partners
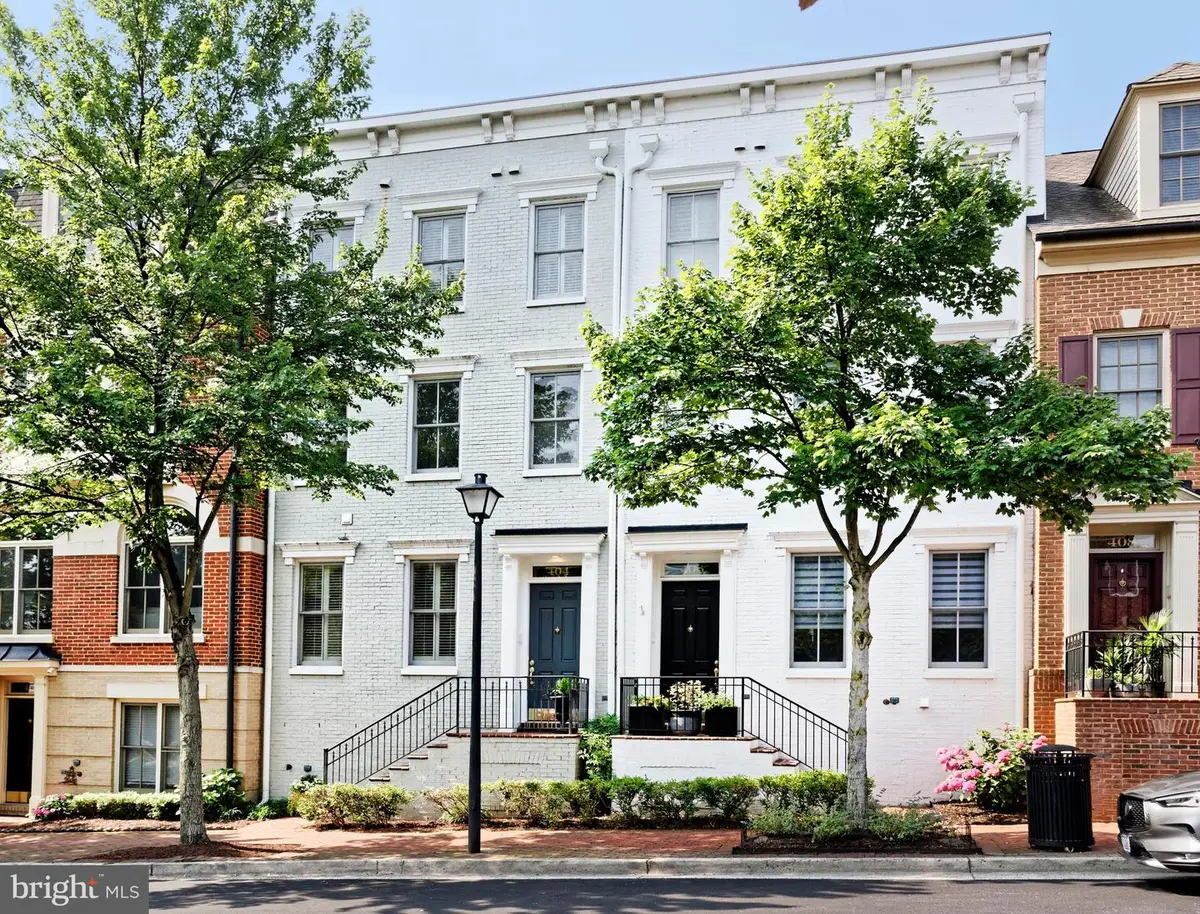
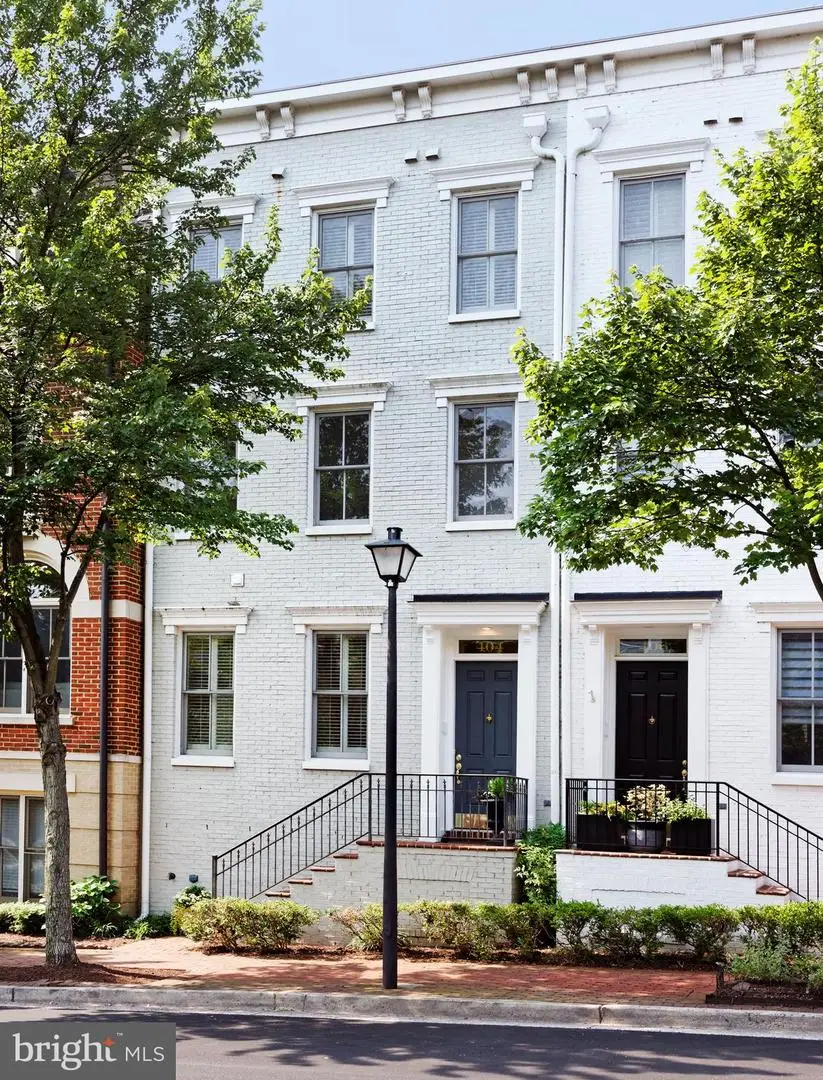
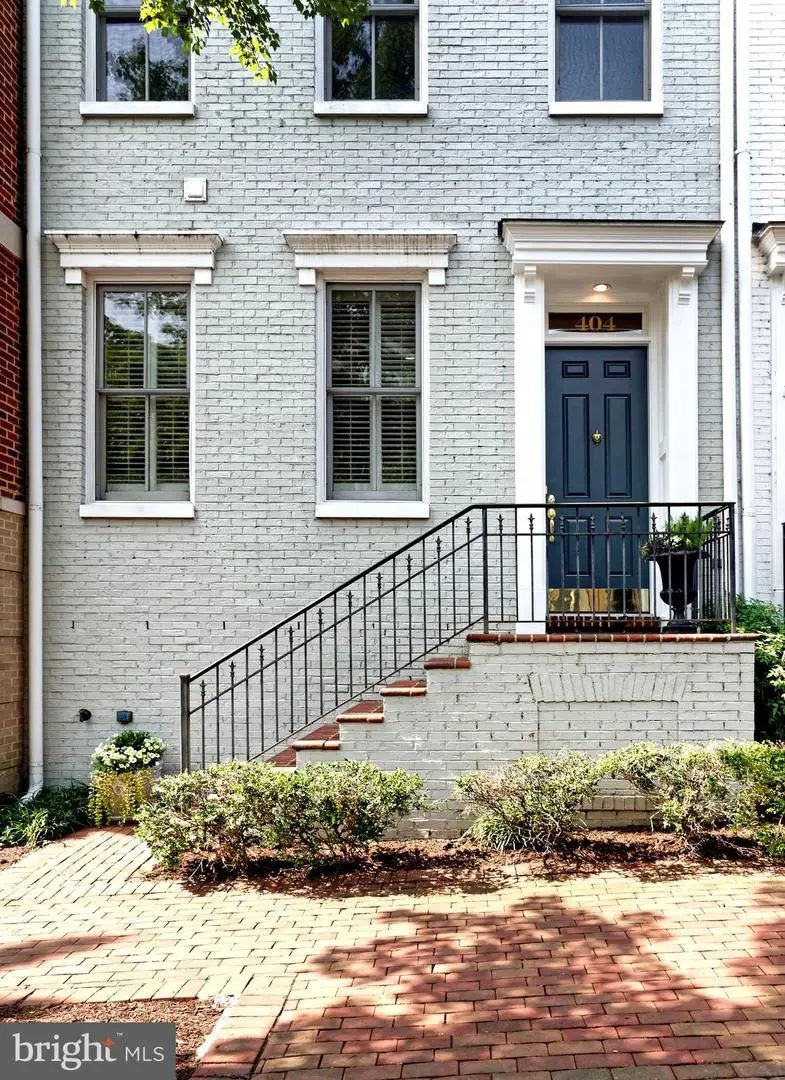
404 Oronoco St,ALEXANDRIA, VA 22314
$1,385,000
- 3 Beds
- 4 Baths
- 2,373 sq. ft.
- Townhouse
- Pending
Listed by:barbara g beckwith
Office:corcoran mcenearney
MLS#:VAAX2046156
Source:BRIGHTMLS
Price summary
- Price:$1,385,000
- Price per sq. ft.:$583.65
- Monthly HOA dues:$213
About this home
Sophisticated Old Town living is found inside this white brick townhouse! Freshly painted throughout, this house is ready to move into without doing one thing. The spacious living/dining open concept main living space features hardwood floors, beautiful moldings, plantation shutters and 9' high ceilings make this entertaining space feel grand. Easy access to the gourmet kitchen and breakfast room further enhances the livability of this house. An abundance of kitchen cabinets, a pantry and an island with room for bar stools turns this into a culinary dream. A brand new French door refrig and new oven complete this wonderful chef's kitchen. Each generously sized bedroom offers a private en-suite bath and walk-in closets. A convenient laundry is found on the bedroom level also. A top floor loft or den opens to a roof top terrace to unwind from the busy day. Gas grilling is allowed for your summer enjoyment. A two-car garage completes this liveable spacious home in the heart of Old Town, near waterfront parks and wonderful King Street restaurants. Sqft are 2012 plus 361 finished lower level space for a total of 2373 sqft.
Contact an agent
Home facts
- Year built:2005
- Listing Id #:VAAX2046156
- Added:64 day(s) ago
- Updated:August 16, 2025 at 07:27 AM
Rooms and interior
- Bedrooms:3
- Total bathrooms:4
- Full bathrooms:3
- Half bathrooms:1
- Living area:2,373 sq. ft.
Heating and cooling
- Cooling:Ceiling Fan(s), Central A/C, Zoned
- Heating:Electric, Heat Pump(s), Zoned
Structure and exterior
- Roof:Shingle
- Year built:2005
- Building area:2,373 sq. ft.
- Lot area:0.02 Acres
Utilities
- Water:Public
- Sewer:No Septic System
Finances and disclosures
- Price:$1,385,000
- Price per sq. ft.:$583.65
- Tax amount:$15,925 (2025)
New listings near 404 Oronoco St
- Coming Soon
 $698,000Coming Soon4 beds 3 baths
$698,000Coming Soon4 beds 3 baths4201 Franconia Rd, ALEXANDRIA, VA 22310
MLS# VAFX2262114Listed by: REALTY ONE GROUP CAPITAL - Coming Soon
 $1,350,000Coming Soon5 beds 3 baths
$1,350,000Coming Soon5 beds 3 baths3002 Sevor Ln, ALEXANDRIA, VA 22309
MLS# VAFX2261684Listed by: TTR SOTHEBY'S INTERNATIONAL REALTY - Coming Soon
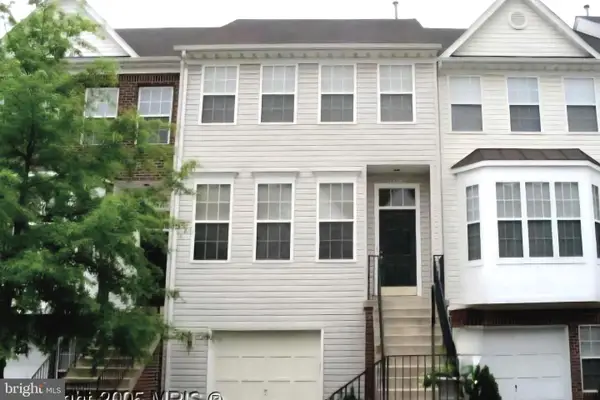 $699,500Coming Soon3 beds 4 baths
$699,500Coming Soon3 beds 4 baths6623 Patent Parish Ln, ALEXANDRIA, VA 22315
MLS# VAFX2262104Listed by: SAMSON PROPERTIES - Coming Soon
 $485,000Coming Soon2 beds 3 baths
$485,000Coming Soon2 beds 3 baths7705 Haynes Point Way #2802, ALEXANDRIA, VA 22315
MLS# VAFX2261412Listed by: COLDWELL BANKER REALTY - New
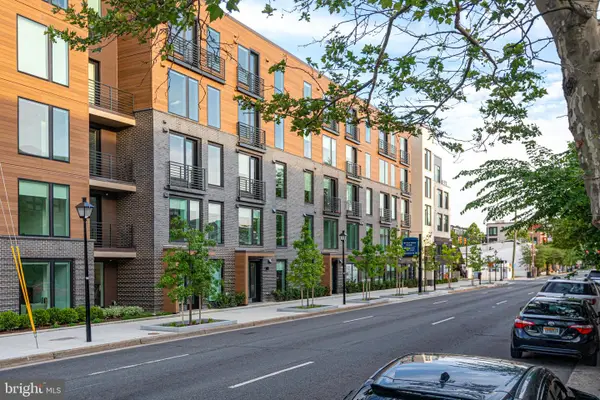 $437,500Active1 beds 1 baths558 sq. ft.
$437,500Active1 beds 1 baths558 sq. ft.701 N Henry St #204, ALEXANDRIA, VA 22314
MLS# VAAX2048742Listed by: TETRA CORPORATION - Coming Soon
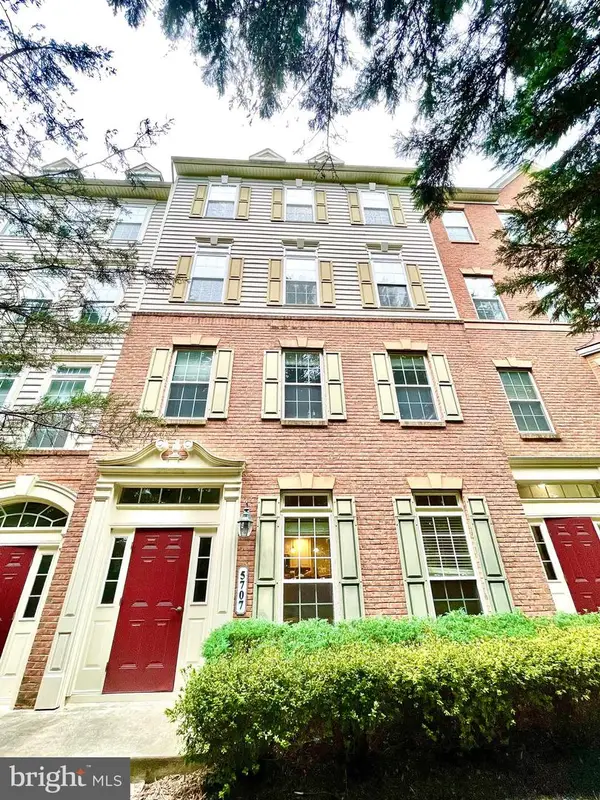 $652,900Coming Soon3 beds 3 baths
$652,900Coming Soon3 beds 3 baths5707 Callcott Way #h, ALEXANDRIA, VA 22312
MLS# VAFX2261952Listed by: EXP REALTY, LLC - Coming Soon
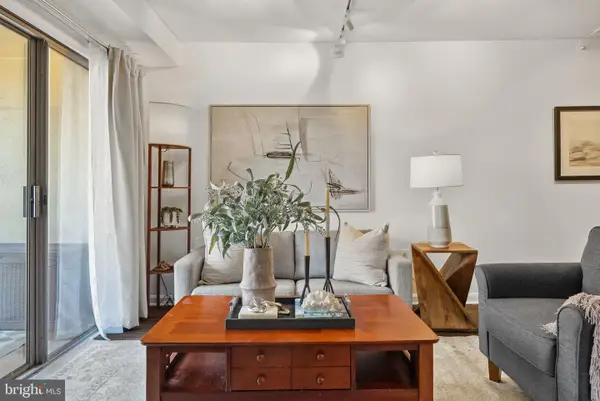 $550,000Coming Soon2 beds 2 baths
$550,000Coming Soon2 beds 2 baths610 N West St #405, ALEXANDRIA, VA 22314
MLS# VAAX2048738Listed by: COMPASS - Open Sat, 12 to 3pmNew
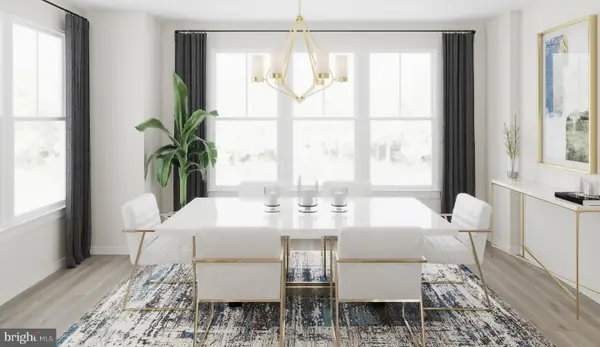 $889,999Active4 beds 4 baths2,857 sq. ft.
$889,999Active4 beds 4 baths2,857 sq. ft.6237 Folly Ln, ALEXANDRIA, VA 22315
MLS# VAFX2262068Listed by: PEARSON SMITH REALTY, LLC - Coming Soon
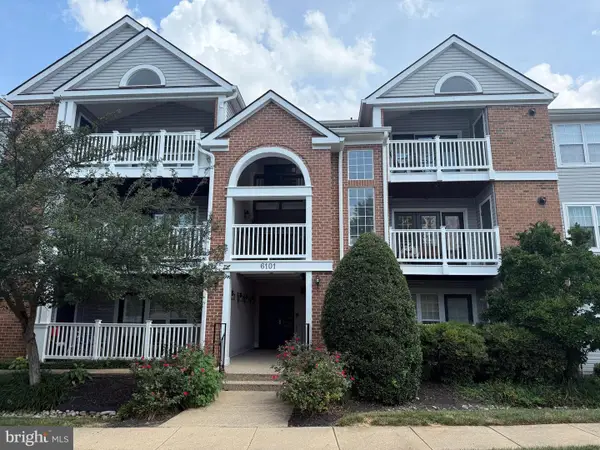 $429,950Coming Soon2 beds 2 baths
$429,950Coming Soon2 beds 2 baths6101 Wigmore Ln #e, ALEXANDRIA, VA 22315
MLS# VAFX2261992Listed by: LONG & FOSTER REAL ESTATE, INC. - Open Sat, 11am to 2pmNew
 $365,000Active2 beds 2 baths928 sq. ft.
$365,000Active2 beds 2 baths928 sq. ft.6903 Victoria Dr #f, ALEXANDRIA, VA 22310
MLS# VAFX2261982Listed by: SELECT PREMIUM PROPERTIES, INC
