405 E Howell Ave, ALEXANDRIA, VA 22301
Local realty services provided by:Better Homes and Gardens Real Estate Capital Area
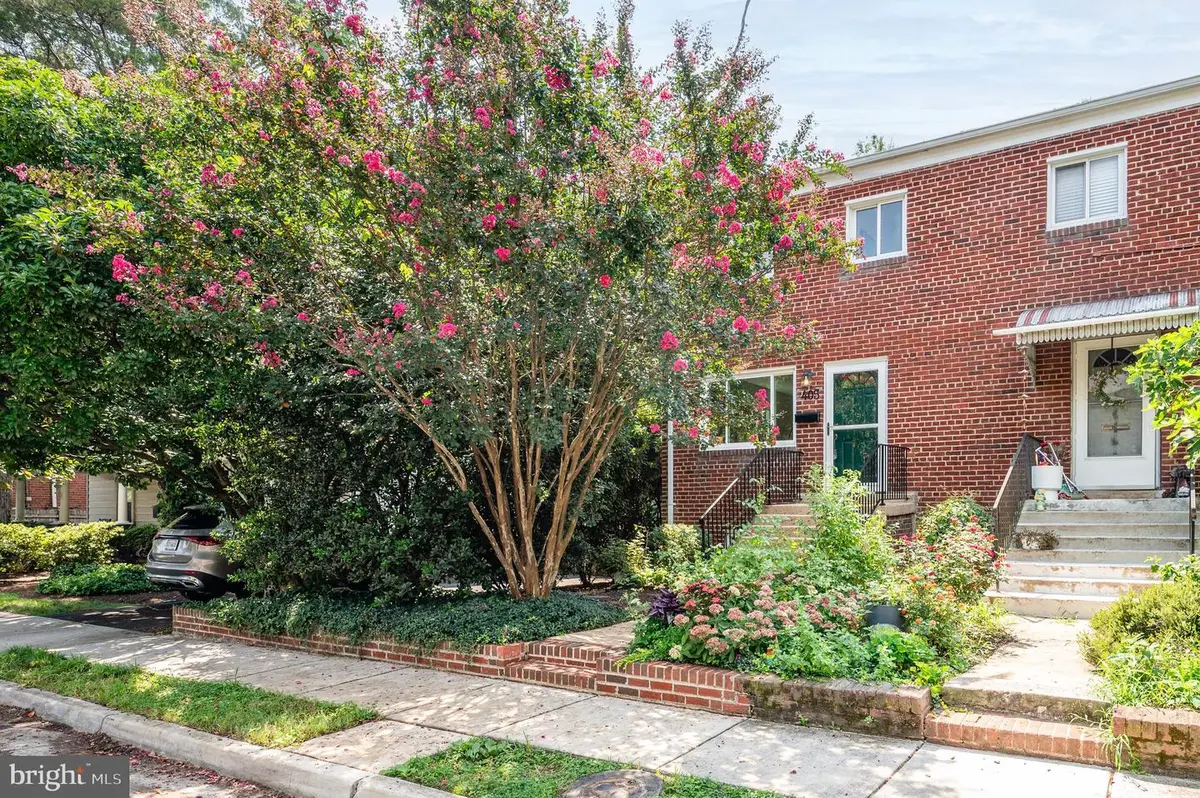

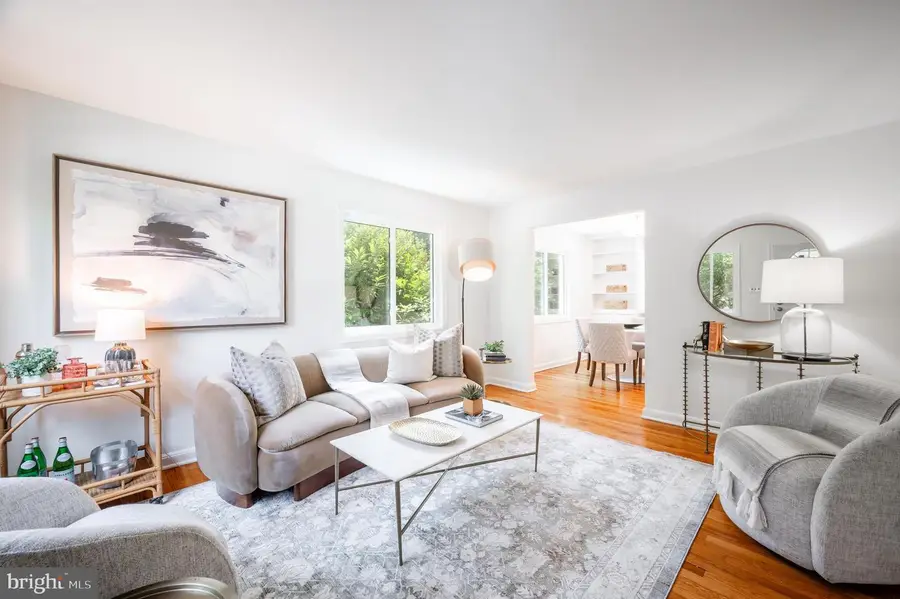
405 E Howell Ave,ALEXANDRIA, VA 22301
$799,000
- 3 Beds
- 2 Baths
- 1,080 sq. ft.
- Single family
- Active
Upcoming open houses
- Sun, Aug 1702:00 pm - 04:00 pm
Listed by:suzanne kovalsky
Office:corcoran mcenearney
MLS#:VAAX2048144
Source:BRIGHTMLS
Price summary
- Price:$799,000
- Price per sq. ft.:$739.81
About this home
Bright and sunny 3 bedroom / 2 full bath semi-detached home in the heart of sought-after Del Ray! Enjoy three finished levels, hardwood floors, dining room with classic built-in bookcases/cabinets for storage, plus granite countertops and an induction range in the kitchen. Large recreation room on the lower level could double as a guest suite with a full bath on this floor. Energy efficiency upgrades include new doors, windows, and insulation. Private backyard boasts a flagstone patio, Trex deck, storage shed, and a flat, fenced lawn with shade – perfect for outdoor entertaining! Enviable location just steps from "The Avenue" with restaurants, farmers’ market, fitness studios, coffee shops, daycare centers, local events and more. Walk to Potomac Yard and the blue and yellow line Metro! Minutes to Old Town, National Airport and major commuting routes. Move-in ready. Welcome Home!
Contact an agent
Home facts
- Year built:1940
- Listing Id #:VAAX2048144
- Added:15 day(s) ago
- Updated:August 15, 2025 at 09:41 PM
Rooms and interior
- Bedrooms:3
- Total bathrooms:2
- Full bathrooms:2
- Living area:1,080 sq. ft.
Heating and cooling
- Cooling:Central A/C
- Heating:Forced Air, Natural Gas
Structure and exterior
- Year built:1940
- Building area:1,080 sq. ft.
- Lot area:0.07 Acres
Schools
- High school:ALEXANDRIA CITY
- Middle school:GEORGE WASHINGTON
- Elementary school:MOUNT VERNON
Utilities
- Water:Public
- Sewer:Public Sewer
Finances and disclosures
- Price:$799,000
- Price per sq. ft.:$739.81
- Tax amount:$7,994 (2024)
New listings near 405 E Howell Ave
- Coming Soon
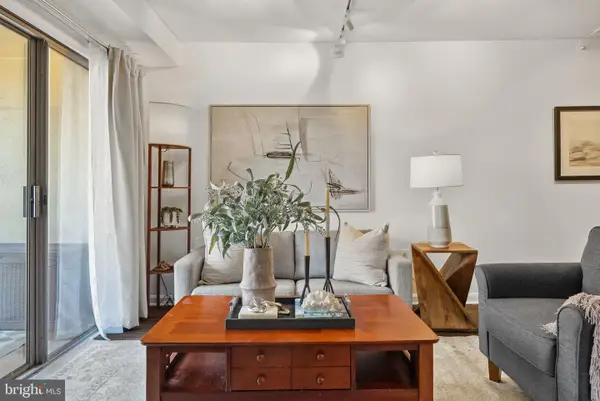 $550,000Coming Soon2 beds 2 baths
$550,000Coming Soon2 beds 2 baths610 N West St #405, ALEXANDRIA, VA 22314
MLS# VAAX2048738Listed by: COMPASS - New
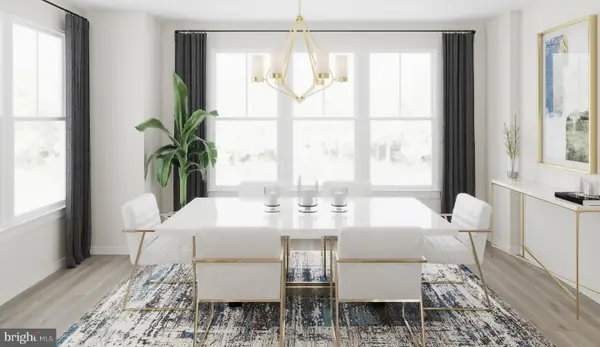 $889,999Active4 beds 4 baths2,857 sq. ft.
$889,999Active4 beds 4 baths2,857 sq. ft.6237 Folly Ln, ALEXANDRIA, VA 22315
MLS# VAFX2262068Listed by: PEARSON SMITH REALTY, LLC - Coming Soon
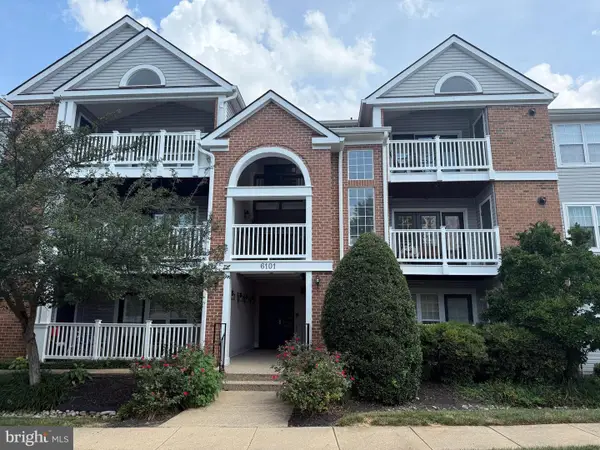 $429,950Coming Soon2 beds 2 baths
$429,950Coming Soon2 beds 2 baths6101 Wigmore Ln #e, ALEXANDRIA, VA 22315
MLS# VAFX2261992Listed by: LONG & FOSTER REAL ESTATE, INC. - New
 $365,000Active2 beds 2 baths928 sq. ft.
$365,000Active2 beds 2 baths928 sq. ft.6903 Victoria Dr #f, ALEXANDRIA, VA 22310
MLS# VAFX2261982Listed by: SELECT PREMIUM PROPERTIES, INC - Coming Soon
 $335,000Coming Soon1 beds 1 baths
$335,000Coming Soon1 beds 1 baths245 S Pickett St #102, ALEXANDRIA, VA 22304
MLS# VAAX2048056Listed by: COMPASS - Coming Soon
 $699,900Coming Soon4 beds 4 baths
$699,900Coming Soon4 beds 4 baths3836 Brighton Ct, ALEXANDRIA, VA 22305
MLS# VAAX2048382Listed by: EXP REALTY, LLC - Open Sun, 1 to 4pmNew
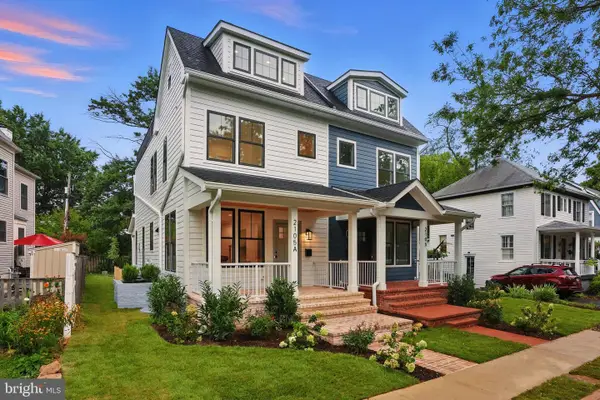 $1,549,900Active4 beds 5 baths2,550 sq. ft.
$1,549,900Active4 beds 5 baths2,550 sq. ft.2105-a Commonwealth Ave, ALEXANDRIA, VA 22301
MLS# VAAX2048732Listed by: D.S.A. PROPERTIES & INVESTMENTS LLC - Coming Soon
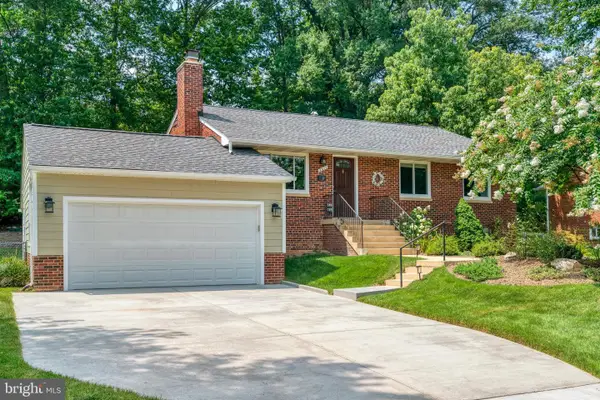 $775,000Coming Soon4 beds 3 baths
$775,000Coming Soon4 beds 3 baths4012 Jewel St, ALEXANDRIA, VA 22312
MLS# VAFX2246680Listed by: KELLER WILLIAMS REALTY - Coming Soon
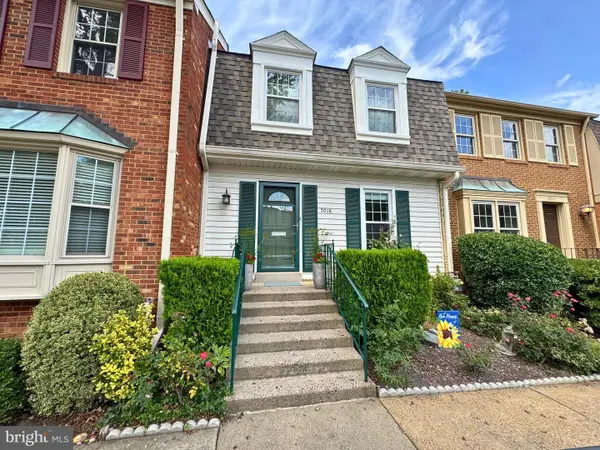 $650,000Coming Soon3 beds 4 baths
$650,000Coming Soon3 beds 4 baths5018 Domain Pl, ALEXANDRIA, VA 22311
MLS# VAAX2048110Listed by: WILLIAM G. BUCK & ASSOC., INC. - New
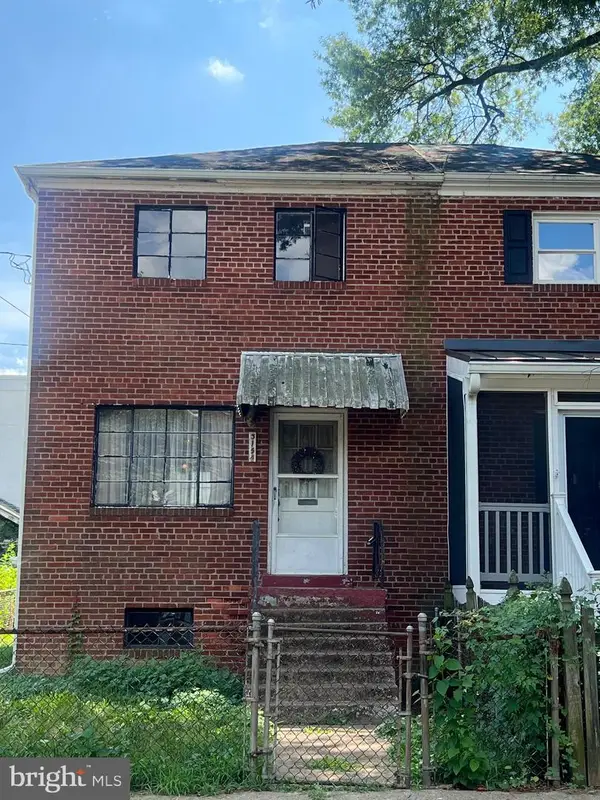 $600,000Active2 beds 2 baths850 sq. ft.
$600,000Active2 beds 2 baths850 sq. ft.315 E Raymond Ave #a, ALEXANDRIA, VA 22301
MLS# VAAX2048628Listed by: RLAH @PROPERTIES
