4065 Taney Ave, ALEXANDRIA, VA 22304
Local realty services provided by:Better Homes and Gardens Real Estate Maturo
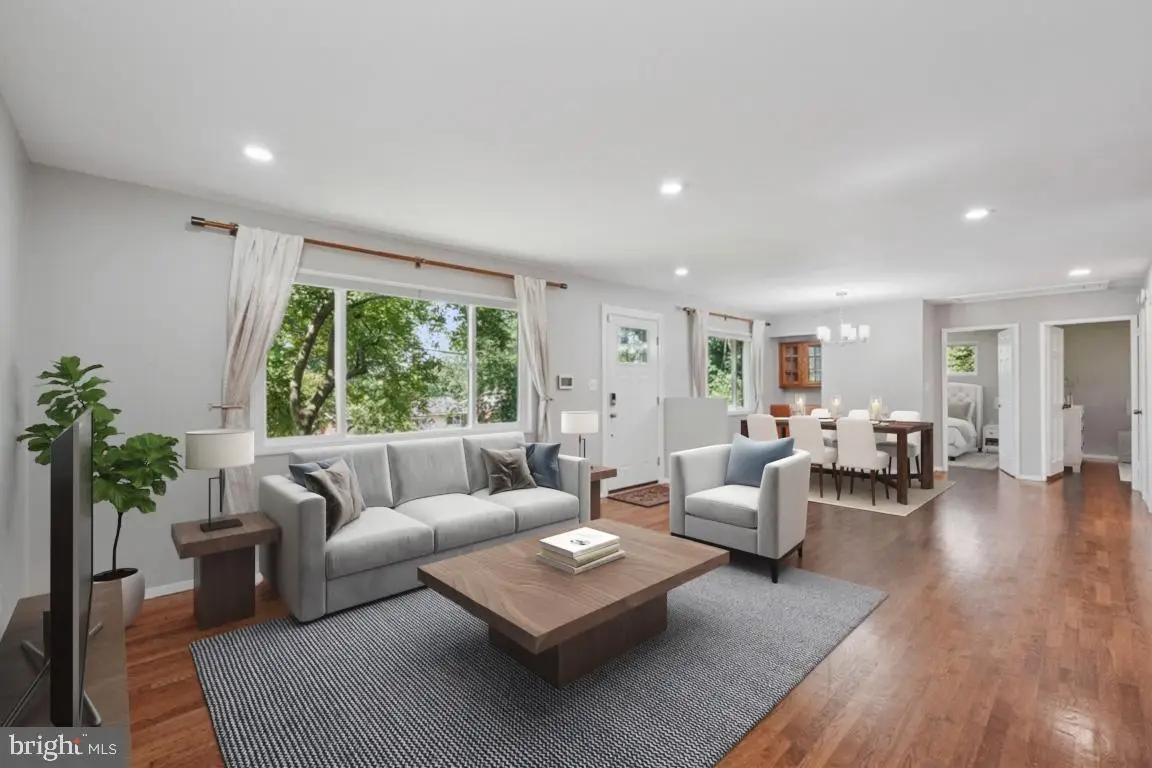
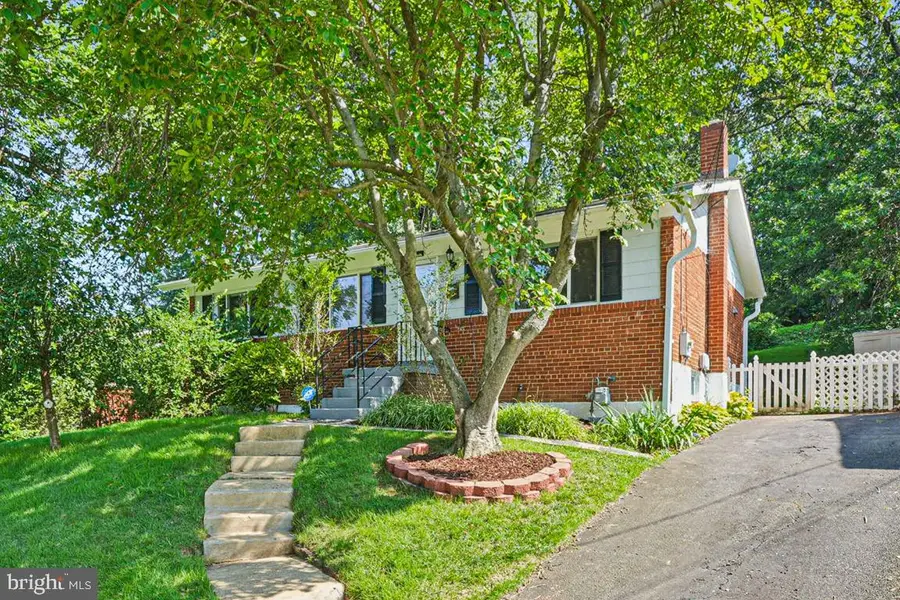
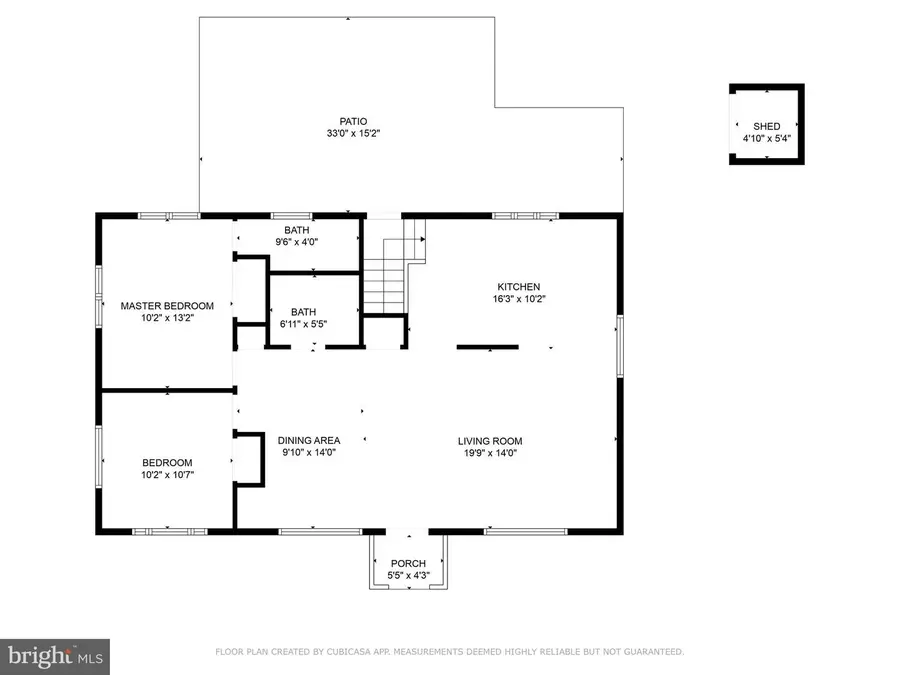
4065 Taney Ave,ALEXANDRIA, VA 22304
$699,000
- 4 Beds
- 3 Baths
- 2,184 sq. ft.
- Single family
- Pending
Listed by:sherwood d. cofer ii
Office:samson properties
MLS#:VAAX2045404
Source:BRIGHTMLS
Price summary
- Price:$699,000
- Price per sq. ft.:$320.05
About this home
Price improved to $699,000. Open House Saturday, 1–4 PM. Tucked along tree-lined Taney Avenue, this open-concept charmer delivers a rare combo: 4 bedrooms, nearly 2,200 finished SF, and a ⅓-acre lot about triple the neighborhood average with no HOA. Hardwoods lead to a light-filled living/dining area and a large granite-and-stainless kitchen. Step out to an oversized patio and rolling green space great for lawn games, pets, or future expansion. The main level offers two bedrooms and two full baths (including an en-suite) for easy single-level living. The lower level adds a sprawling rec room, two more bedrooms, a full bath, dedicated laundry, and excellent storage ideal for guests, multigenerational living, or a quiet office suite. Extra-long driveway parks multiple vehicles. No HOA provides flexibility for future ADU, garage, studio, or sunroom additions (verify with City).
In Alexandria, where many older homes face seasonal moisture, buyers will appreciate the professionally installed 2021 basement waterproofing with a transferable warranty and completed foundation repairs. Additional big-ticket updates include windows, HVAC, Water Heater, Washer and Dryer, and updated plumbing.
Minutes to Taney Ave Park, Holmes Run Trail, Cameron Station, Foxchase, and the Landmark and Inova redevelopment, with quick access to I-395 and I-495, Van Dorn Metro, Old Town, the Pentagon, Amazon HQ2, and DCA.
***Some photos are virtually staged.***
Contact an agent
Home facts
- Year built:1956
- Listing Id #:VAAX2045404
- Added:41 day(s) ago
- Updated:August 14, 2025 at 04:31 AM
Rooms and interior
- Bedrooms:4
- Total bathrooms:3
- Full bathrooms:3
- Living area:2,184 sq. ft.
Heating and cooling
- Cooling:Central A/C
- Heating:90% Forced Air, Natural Gas
Structure and exterior
- Roof:Asphalt
- Year built:1956
- Building area:2,184 sq. ft.
- Lot area:0.29 Acres
Schools
- High school:ALEXANDRIA CITY
- Middle school:FRANCIS C HAMMOND
- Elementary school:PATRICK HENRY
Utilities
- Water:Public
- Sewer:Public Sewer
Finances and disclosures
- Price:$699,000
- Price per sq. ft.:$320.05
- Tax amount:$7,795 (2024)
New listings near 4065 Taney Ave
- New
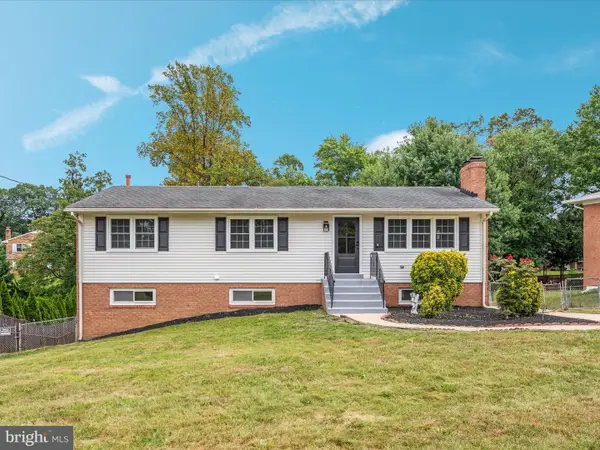 $900,000Active7 beds 4 baths2,104 sq. ft.
$900,000Active7 beds 4 baths2,104 sq. ft.5625 Maxine Ct, ALEXANDRIA, VA 22310
MLS# VAFX2261474Listed by: KELLER WILLIAMS CAPITAL PROPERTIES - Open Thu, 5 to 7pmNew
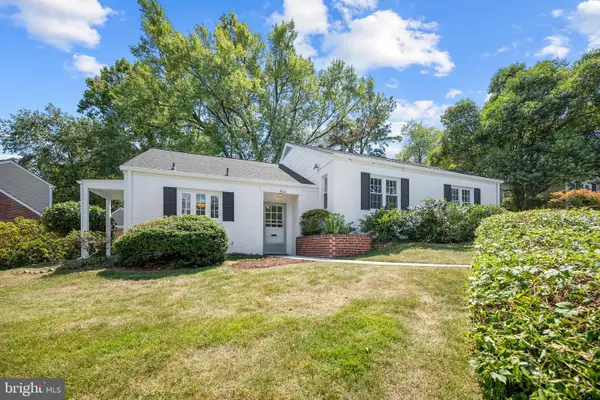 $875,000Active3 beds 2 baths1,609 sq. ft.
$875,000Active3 beds 2 baths1,609 sq. ft.802 Janneys Ln, ALEXANDRIA, VA 22302
MLS# VAAX2047774Listed by: KW METRO CENTER - New
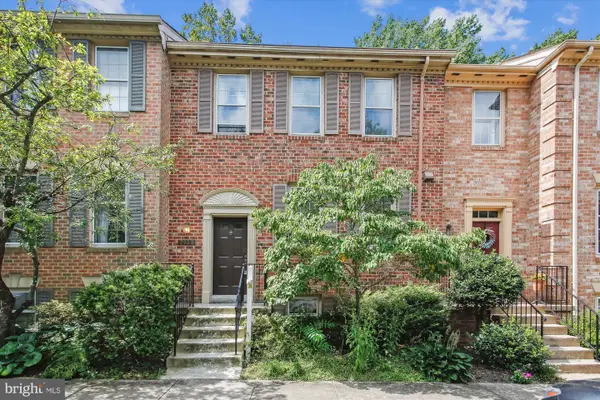 $600,000Active4 beds 4 baths2,452 sq. ft.
$600,000Active4 beds 4 baths2,452 sq. ft.Address Withheld By Seller, ALEXANDRIA, VA 22310
MLS# VAFX2261620Listed by: RE/MAX GATEWAY, LLC - New
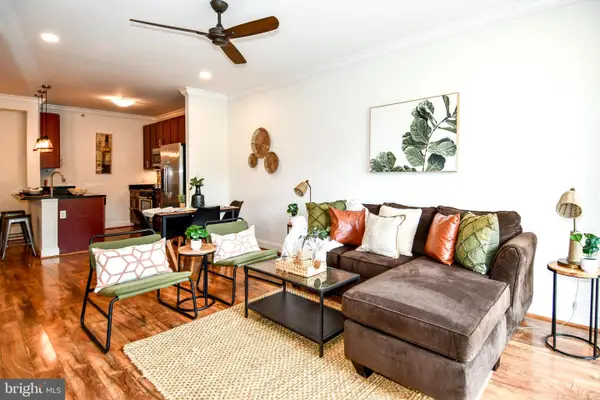 $316,900Active1 beds 1 baths759 sq. ft.
$316,900Active1 beds 1 baths759 sq. ft.6301 Edsall Rd #115, ALEXANDRIA, VA 22312
MLS# VAFX2257374Listed by: LONG & FOSTER REAL ESTATE, INC. - New
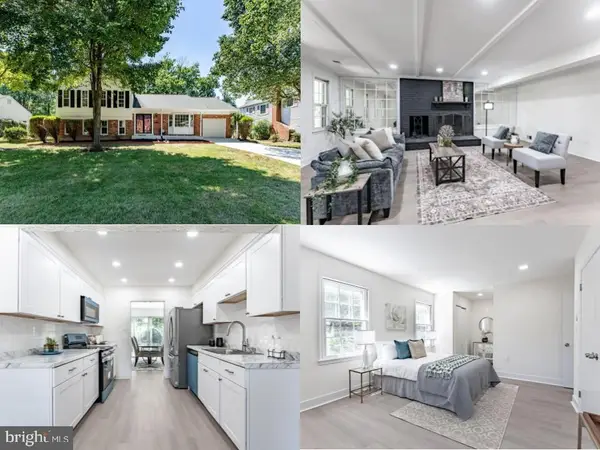 $719,888Active5 beds 3 baths2,324 sq. ft.
$719,888Active5 beds 3 baths2,324 sq. ft.8116 Cooper St, ALEXANDRIA, VA 22309
MLS# VAFX2261074Listed by: EXP REALTY LLC - Coming Soon
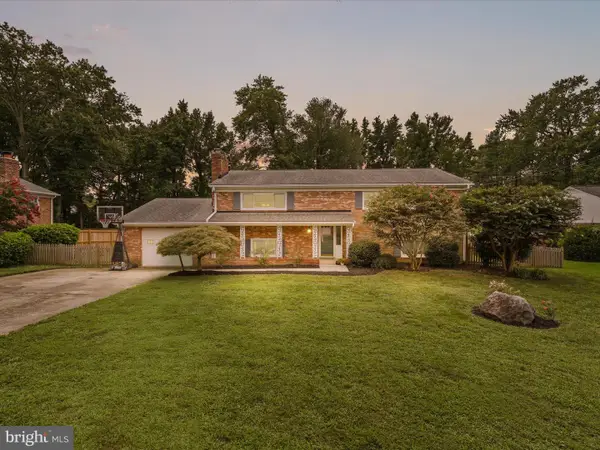 $775,000Coming Soon4 beds 3 baths
$775,000Coming Soon4 beds 3 baths4417 Laurel Rd, ALEXANDRIA, VA 22309
MLS# VAFX2261566Listed by: COMPASS - New
 $939,900Active4 beds 5 baths2,892 sq. ft.
$939,900Active4 beds 5 baths2,892 sq. ft.5803 Sunderland Ct, ALEXANDRIA, VA 22315
MLS# VAFX2261678Listed by: COMPASS - Coming Soon
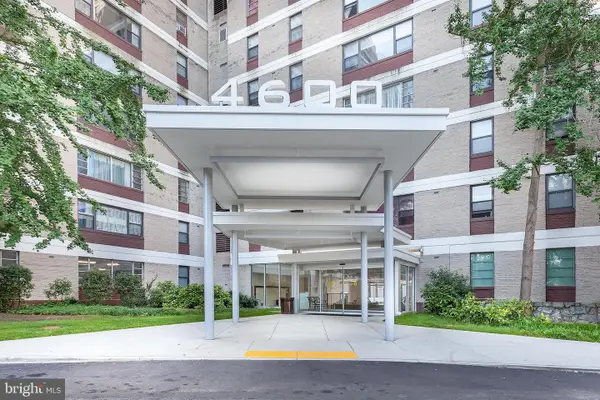 $359,000Coming Soon3 beds 2 baths
$359,000Coming Soon3 beds 2 baths4600 Duke St #432, ALEXANDRIA, VA 22304
MLS# VAAX2048646Listed by: CENTURY 21 REDWOOD REALTY - Coming Soon
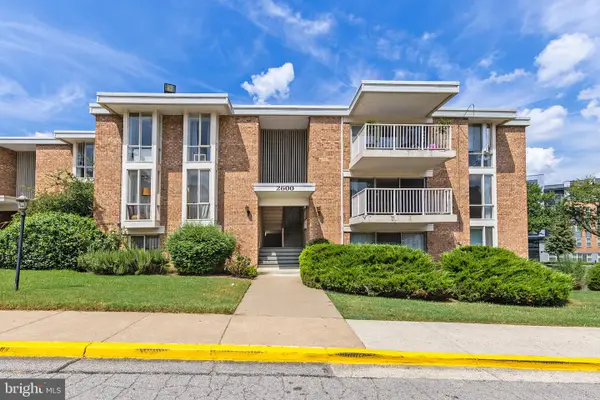 $199,900Coming Soon2 beds 1 baths
$199,900Coming Soon2 beds 1 baths2600 Indian Dr #2b, ALEXANDRIA, VA 22303
MLS# VAFX2261548Listed by: CENTURY 21 REDWOOD REALTY - New
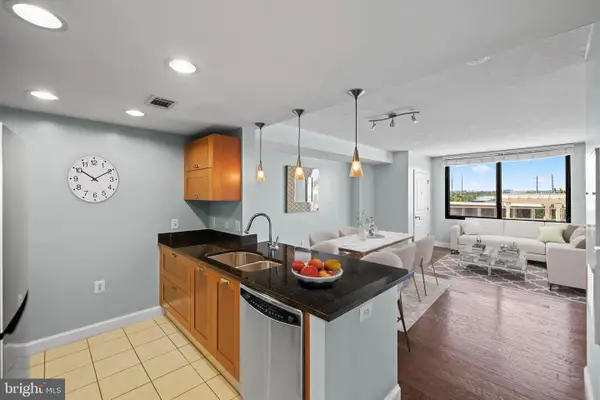 $360,000Active1 beds 1 baths805 sq. ft.
$360,000Active1 beds 1 baths805 sq. ft.2451 Midtown Ave #821, ALEXANDRIA, VA 22303
MLS# VAFX2261518Listed by: COLDWELL BANKER REALTY
