4313 Dubois St, ALEXANDRIA, VA 22310
Local realty services provided by:Better Homes and Gardens Real Estate Community Realty
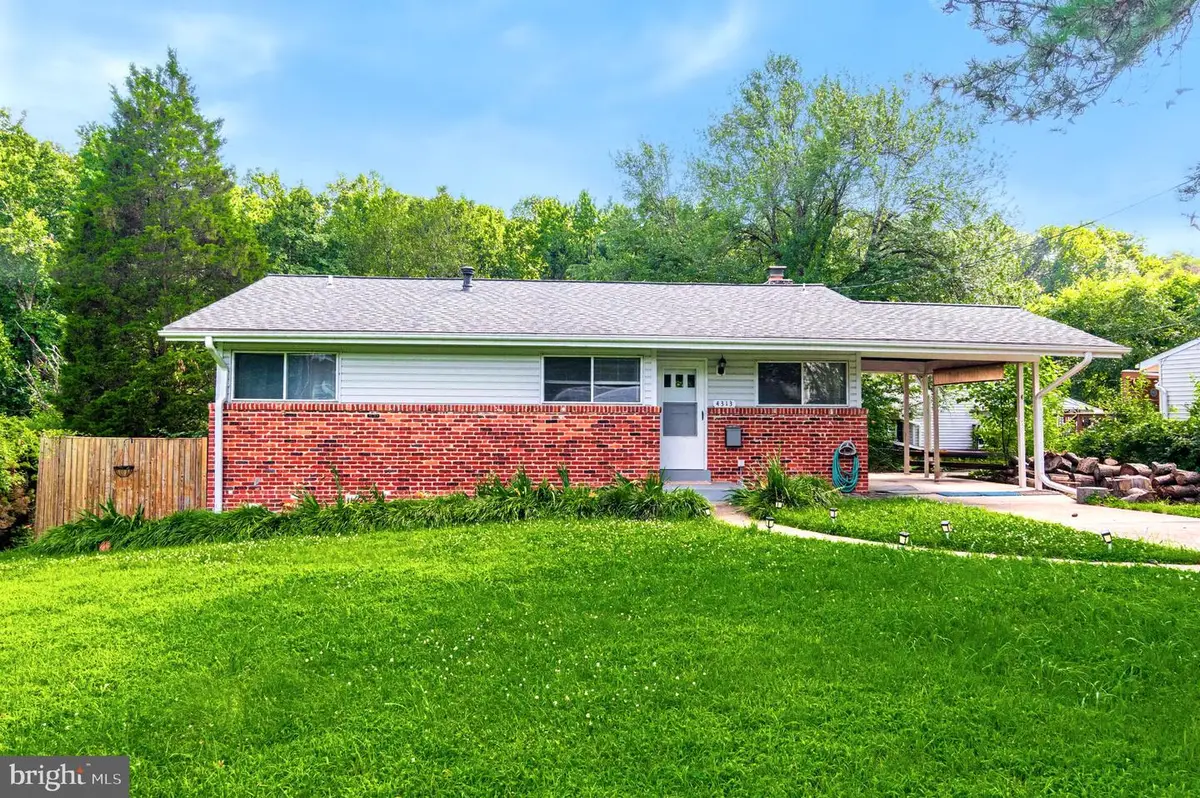


4313 Dubois St,ALEXANDRIA, VA 22310
$750,000
- 4 Beds
- 3 Baths
- 2,297 sq. ft.
- Single family
- Active
Listed by:guo yan fei
Office:samson properties
MLS#:VAFX2257236
Source:BRIGHTMLS
Price summary
- Price:$750,000
- Price per sq. ft.:$326.51
About this home
Welcome to this beautiful 4BR, 3BA home in sought after Ridge View Estate subdivision! It Offers approximately 2,300 SQFT of finished living space across two inviting levels and sits on a spacious .1/3 acre lot. RARE TO FIND ON A FLAT LOT BACKS TO A PARKLAND WHERE NOTHING WILL BE BUILT HERE. Thoughtfully upgraded and well maintained, this home combines comfort, style, and outdoor tranquility. Inside, the main level features a renovated kitchen with quartz countertops, stainless steel appliances and an oversized island with extra dining functionality, a cozy family room with oversized windows, a well appointed dining area flow seamlessly through the sliding doors to a large deck - perfect for indoor and outdoor living. The main level also boasts three generous bedrooms and two updated bathrooms. Downstairs includes one guest bedroom and a newly renovated full bath, a large walkout recreation room with fireplace, recess lights, a light filled laundry room with work stations and plenty of storage spaces, Step outside is a beautiful backyard oasis: It features a rare found Tree-House for outdoor adventures and fun living. The large flat yard comes with a concrete patio and a Firepit — ideal for gatherings, barbecues, or simply enjoying peaceful evenings outdoors. There is abundant parking with a covered car porch, driveway plus street parking. This lovely home combines modern updates with outdoor charm in a desirable neighborhood. Don’t miss your chance to make this exceptional property your new home! Easy access to Kingstowne, Huntington metro stop, Old Town Alexandria and major commute routes.
Contact an agent
Home facts
- Year built:1961
- Listing Id #:VAFX2257236
- Added:28 day(s) ago
- Updated:August 18, 2025 at 02:34 PM
Rooms and interior
- Bedrooms:4
- Total bathrooms:3
- Full bathrooms:2
- Half bathrooms:1
- Living area:2,297 sq. ft.
Heating and cooling
- Cooling:Central A/C
- Heating:Forced Air, Natural Gas
Structure and exterior
- Year built:1961
- Building area:2,297 sq. ft.
- Lot area:0.33 Acres
Schools
- High school:EDISON
- Middle school:TWAIN
- Elementary school:CLERMONT
Utilities
- Water:Public
- Sewer:Public Sewer
Finances and disclosures
- Price:$750,000
- Price per sq. ft.:$326.51
- Tax amount:$7,124 (2025)
New listings near 4313 Dubois St
- Coming Soon
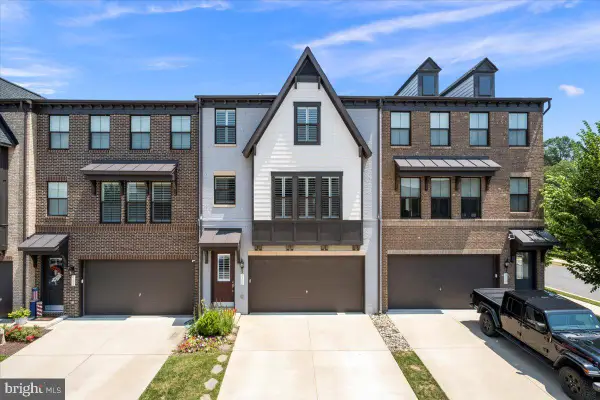 $885,000Coming Soon4 beds 4 baths
$885,000Coming Soon4 beds 4 baths8125 Bock Farm Pl, ALEXANDRIA, VA 22306
MLS# VAFX2262346Listed by: LONG & FOSTER REAL ESTATE, INC. - Coming Soon
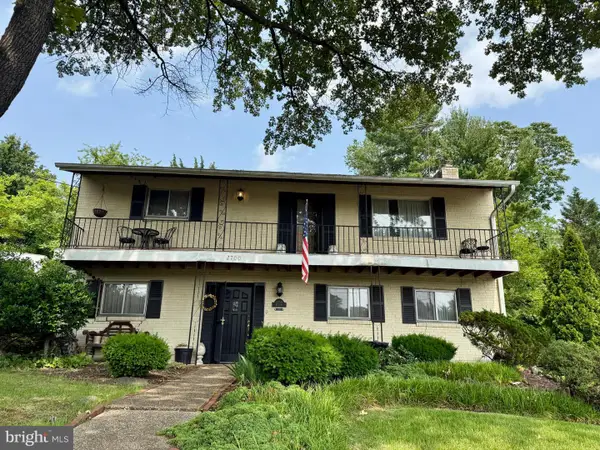 $775,000Coming Soon4 beds 2 baths
$775,000Coming Soon4 beds 2 baths2700 Bryan Pl, ALEXANDRIA, VA 22302
MLS# VAAX2048760Listed by: CENTURY 21 NEW MILLENNIUM - Coming Soon
 $780,000Coming Soon-- beds -- baths
$780,000Coming Soon-- beds -- baths6169 Cinnamon Ct, ALEXANDRIA, VA 22310
MLS# VAFX2260924Listed by: JOBIN REALTY - New
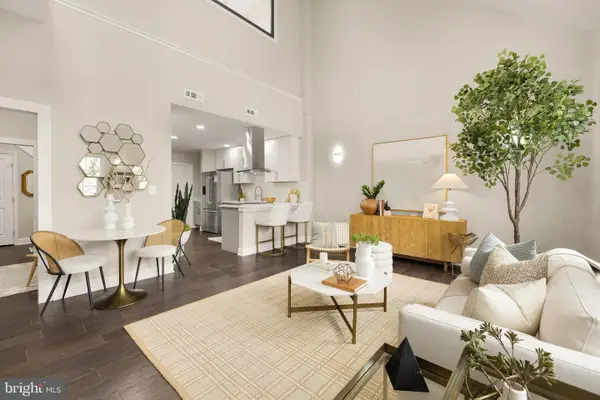 $1,199,900Active3 beds 2 baths1,200 sq. ft.
$1,199,900Active3 beds 2 baths1,200 sq. ft.1225 King St #300, ALEXANDRIA, VA 22314
MLS# VAAX2048434Listed by: MCWILLIAMS/BALLARD INC. - New
 $699,900Active1 beds 1 baths800 sq. ft.
$699,900Active1 beds 1 baths800 sq. ft.1225 King St #200, ALEXANDRIA, VA 22314
MLS# VAAX2048438Listed by: MCWILLIAMS/BALLARD INC. - Coming Soon
 $1,275,000Coming Soon5 beds 5 baths
$1,275,000Coming Soon5 beds 5 baths3905 Cook St, ALEXANDRIA, VA 22311
MLS# VAFX2259362Listed by: KELLER WILLIAMS REALTY - Open Thu, 4:30 to 6:30pmNew
 $394,999Active2 beds 2 baths962 sq. ft.
$394,999Active2 beds 2 baths962 sq. ft.4560 Strutfield Ln #1203, ALEXANDRIA, VA 22311
MLS# VAAX2048746Listed by: SAMSON PROPERTIES - Coming Soon
 $2,400,000Coming Soon4 beds 5 baths
$2,400,000Coming Soon4 beds 5 baths115 N West St, ALEXANDRIA, VA 22314
MLS# VAAX2048550Listed by: RE/MAX EXECUTIVES - Coming SoonOpen Sun, 2 to 4pm
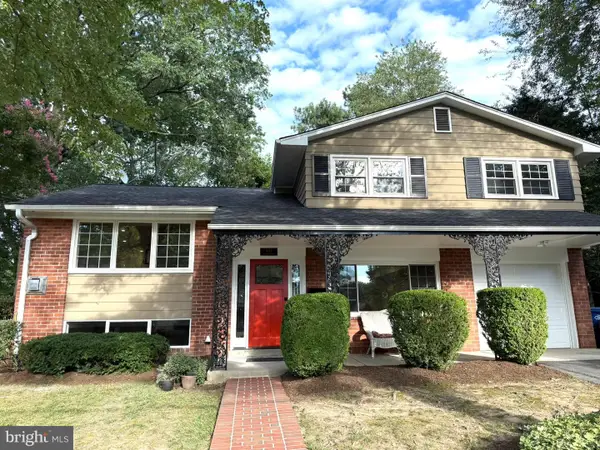 $795,000Coming Soon4 beds 2 baths
$795,000Coming Soon4 beds 2 baths8817 Vernon View Dr, ALEXANDRIA, VA 22308
MLS# VAFX2259430Listed by: COLDWELL BANKER REALTY - Coming Soon
 $439,950Coming Soon2 beds 2 baths
$439,950Coming Soon2 beds 2 baths6010 Curtier Dr #f, ALEXANDRIA, VA 22310
MLS# VAFX2262292Listed by: EVERLAND REALTY LLC
