4318 Gramercy Cir, ALEXANDRIA, VA 22309
Local realty services provided by:Better Homes and Gardens Real Estate Reserve
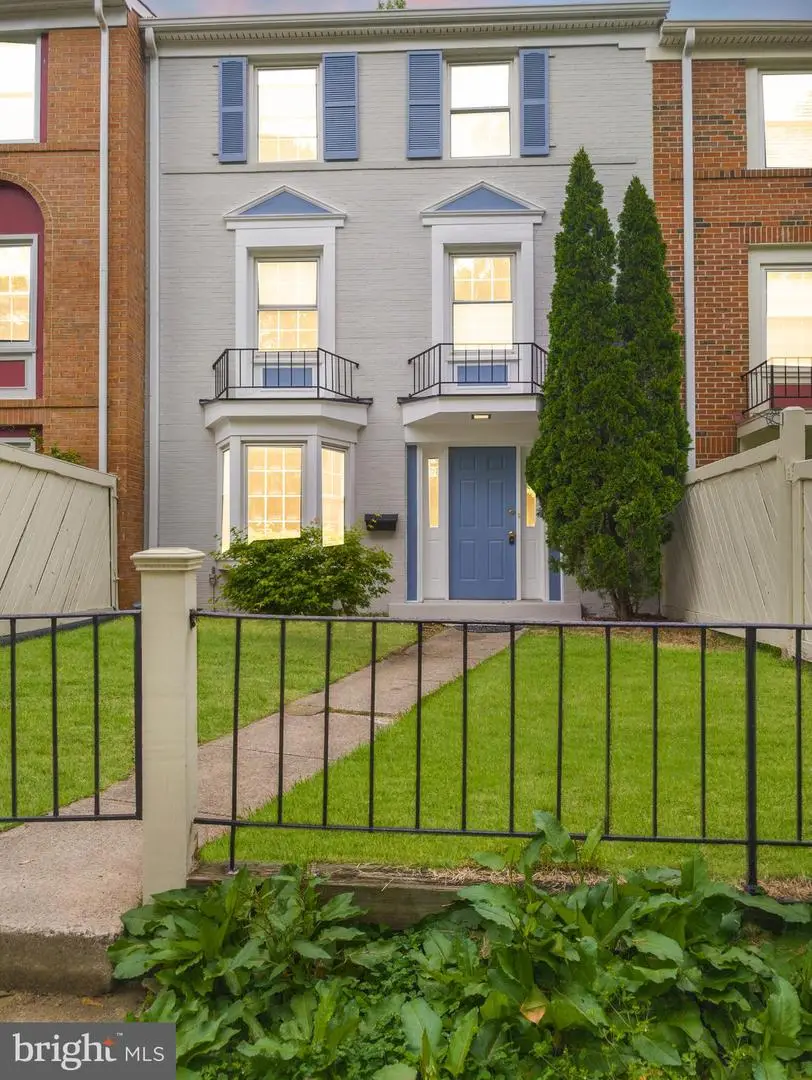

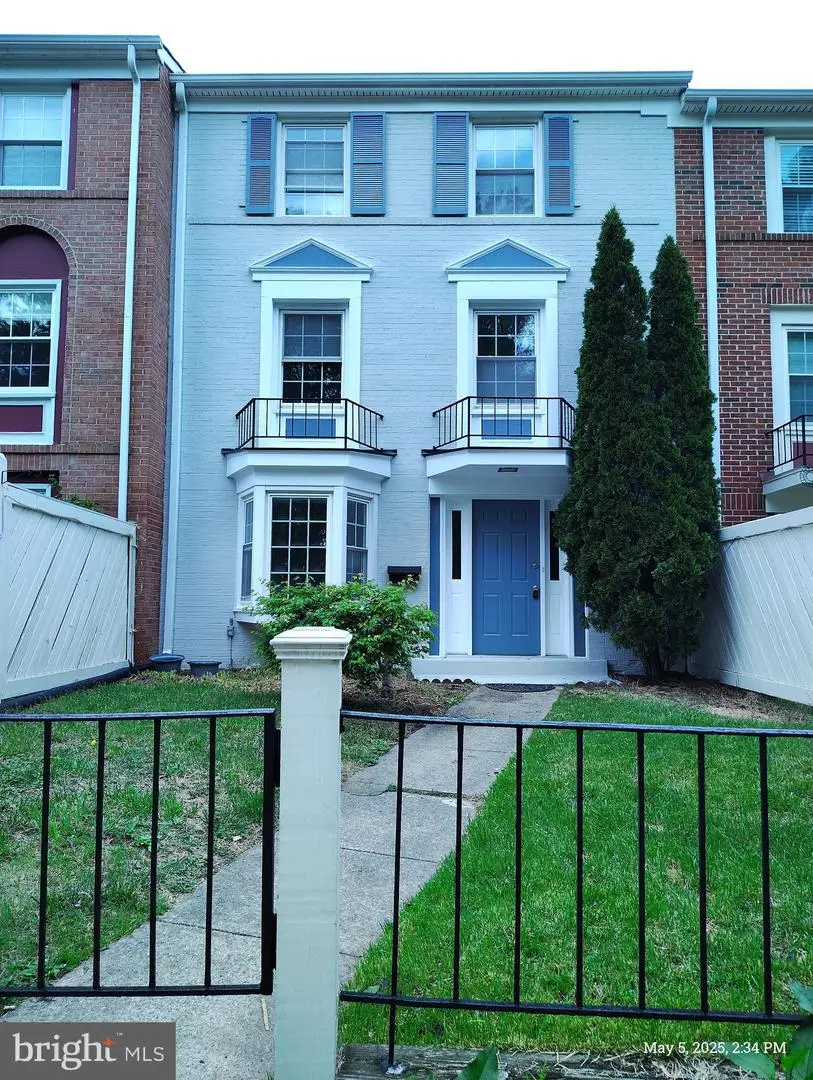
4318 Gramercy Cir,ALEXANDRIA, VA 22309
$528,000
- 4 Beds
- 3 Baths
- 2,112 sq. ft.
- Townhouse
- Pending
Listed by:inam u rehman
Office:samson properties
MLS#:VAFX2239268
Source:BRIGHTMLS
Price summary
- Price:$528,000
- Price per sq. ft.:$250
- Monthly HOA dues:$161
About this home
Welcome to Pinewood Lake!
This beautifully updated townhouse offers over 2,000 sq ft of living space with 4 bedrooms and 2.5 bathrooms. The entry level features a family room, a bedroom with bay window, and a half bath. The main level includes open living and dining areas, plus a bright kitchen with quartz countertops and stainless steel appliances. Upstairs offers a spacious primary suite, two additional bedrooms, and a shared full bath.
Move-in ready with recent updates: luxury vinyl flooring, new carpet, recessed lighting, quartz countertops, new stove, and dishwasher.
Enjoy community amenities including a pool, clubhouse, playgrounds, picnic areas, and scenic trails. Conveniently located near Huntington Metro, I-495, DC, Old Town Alexandria, the Pentagon, Fort Belvoir, and Mount Vernon. Shopping nearby includes Costco, Aldi, Walmart, and Wegmans.
Private 2-car driveway with ample street parking. Don’t miss this one!
Contact an agent
Home facts
- Year built:1970
- Listing Id #:VAFX2239268
- Added:101 day(s) ago
- Updated:August 16, 2025 at 07:27 AM
Rooms and interior
- Bedrooms:4
- Total bathrooms:3
- Full bathrooms:2
- Half bathrooms:1
- Living area:2,112 sq. ft.
Heating and cooling
- Cooling:Central A/C
- Heating:Central, Natural Gas
Structure and exterior
- Year built:1970
- Building area:2,112 sq. ft.
- Lot area:0.05 Acres
Utilities
- Water:Public
- Sewer:Public Sewer
Finances and disclosures
- Price:$528,000
- Price per sq. ft.:$250
- Tax amount:$5,422 (2025)
New listings near 4318 Gramercy Cir
- Coming Soon
 $698,000Coming Soon4 beds 3 baths
$698,000Coming Soon4 beds 3 baths4201 Franconia Rd, ALEXANDRIA, VA 22310
MLS# VAFX2262114Listed by: REALTY ONE GROUP CAPITAL - Coming Soon
 $1,350,000Coming Soon5 beds 3 baths
$1,350,000Coming Soon5 beds 3 baths3002 Sevor Ln, ALEXANDRIA, VA 22309
MLS# VAFX2261684Listed by: TTR SOTHEBY'S INTERNATIONAL REALTY - Coming Soon
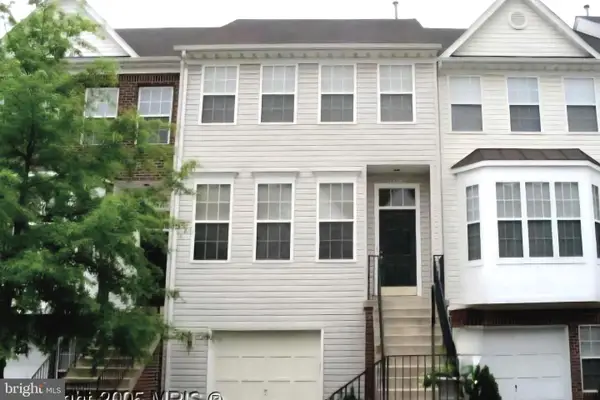 $699,500Coming Soon3 beds 4 baths
$699,500Coming Soon3 beds 4 baths6623 Patent Parish Ln, ALEXANDRIA, VA 22315
MLS# VAFX2262104Listed by: SAMSON PROPERTIES - Coming Soon
 $485,000Coming Soon2 beds 3 baths
$485,000Coming Soon2 beds 3 baths7705 Haynes Point Way #2802, ALEXANDRIA, VA 22315
MLS# VAFX2261412Listed by: COLDWELL BANKER REALTY - New
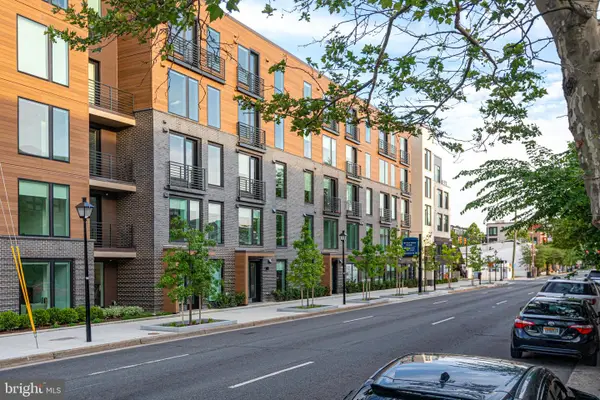 $437,500Active1 beds 1 baths558 sq. ft.
$437,500Active1 beds 1 baths558 sq. ft.701 N Henry St #204, ALEXANDRIA, VA 22314
MLS# VAAX2048742Listed by: TETRA CORPORATION - Coming Soon
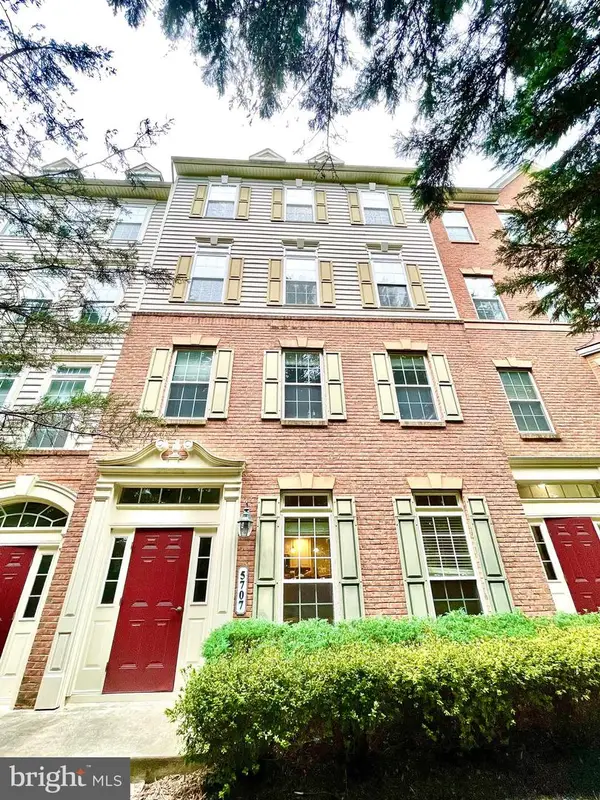 $652,900Coming Soon3 beds 3 baths
$652,900Coming Soon3 beds 3 baths5707 Callcott Way #h, ALEXANDRIA, VA 22312
MLS# VAFX2261952Listed by: EXP REALTY, LLC - Coming Soon
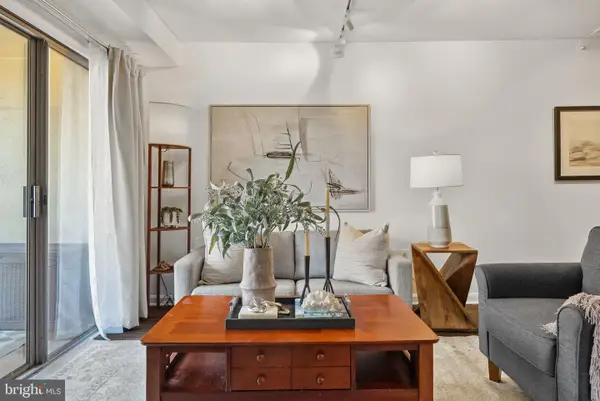 $550,000Coming Soon2 beds 2 baths
$550,000Coming Soon2 beds 2 baths610 N West St #405, ALEXANDRIA, VA 22314
MLS# VAAX2048738Listed by: COMPASS - Open Sat, 12 to 3pmNew
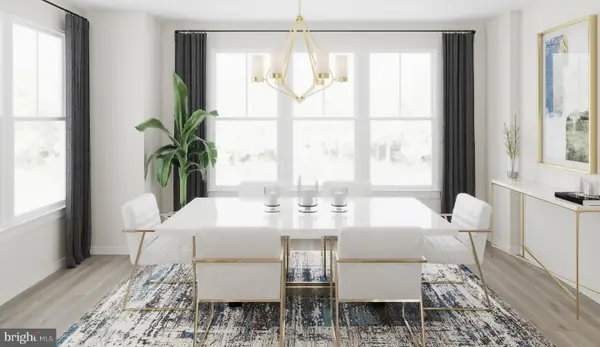 $889,999Active4 beds 4 baths2,857 sq. ft.
$889,999Active4 beds 4 baths2,857 sq. ft.6237 Folly Ln, ALEXANDRIA, VA 22315
MLS# VAFX2262068Listed by: PEARSON SMITH REALTY, LLC - Coming Soon
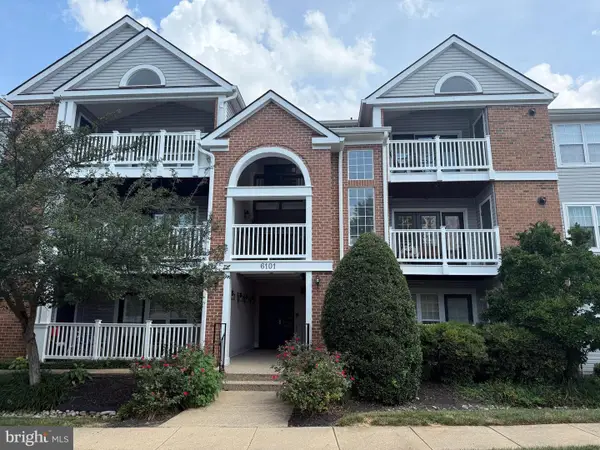 $429,950Coming Soon2 beds 2 baths
$429,950Coming Soon2 beds 2 baths6101 Wigmore Ln #e, ALEXANDRIA, VA 22315
MLS# VAFX2261992Listed by: LONG & FOSTER REAL ESTATE, INC. - Open Sat, 11am to 2pmNew
 $365,000Active2 beds 2 baths928 sq. ft.
$365,000Active2 beds 2 baths928 sq. ft.6903 Victoria Dr #f, ALEXANDRIA, VA 22310
MLS# VAFX2261982Listed by: SELECT PREMIUM PROPERTIES, INC
