4511 Apple Tree Dr, ALEXANDRIA, VA 22310
Local realty services provided by:Better Homes and Gardens Real Estate Capital Area
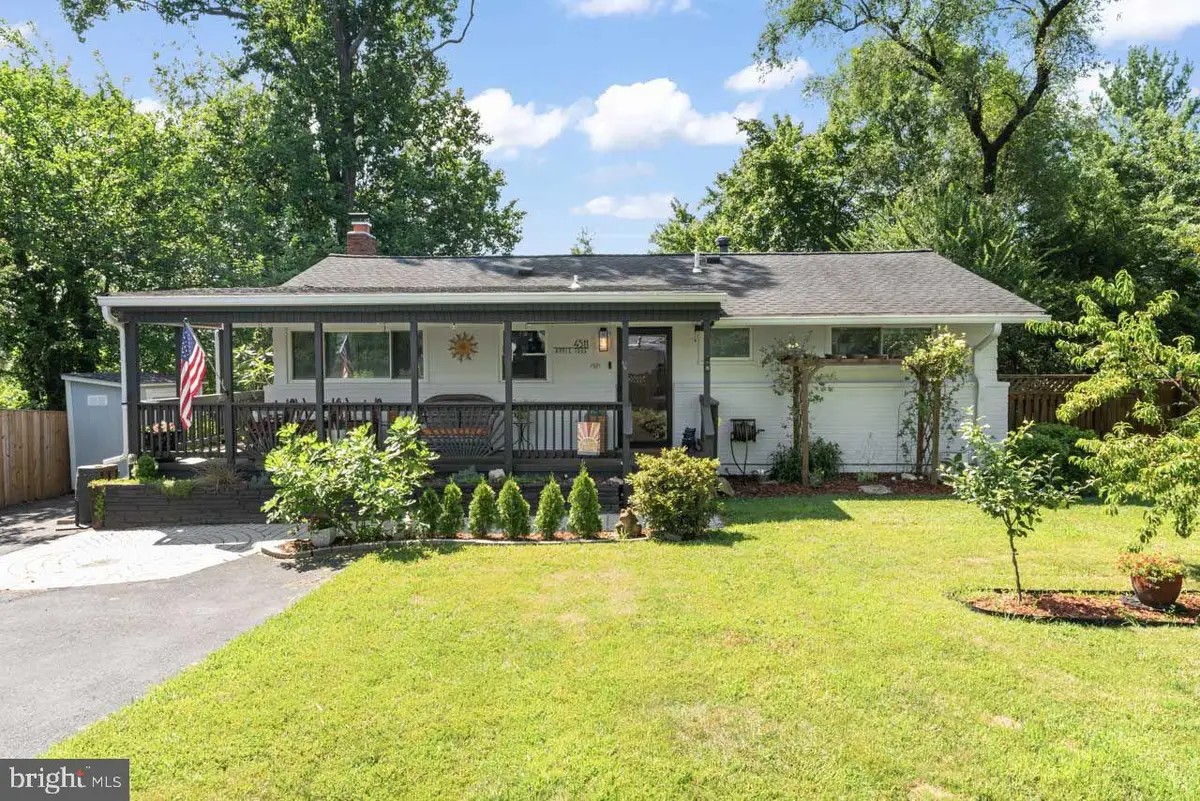


Listed by:alfonso torres iii
Office:exp realty, llc.
MLS#:VAFX2250154
Source:BRIGHTMLS
Price summary
- Price:$715,000
- Price per sq. ft.:$353.09
About this home
**** ASK ABOUT THE 2.99% ASSUMABLE VA LOAN **** ........ Welcome to 4511 Apple Tree Drive in the quiet coveted Alexandria neighborhood of Rose Hill Farms — with no HOA and quick access to both the Huntington & S. Van Dorn Metro Stations. This beautifully maintained raised rambler offers 4 bed - 2 Full Baths on approximately 2,025 SF across two fully finished levels, all on a private, flat & fully-fenced 0.24-acre lot with a driveway big enough for 5 - 7 cars.
Inside, you’ll find hardwood floors, a bright open-concept main level with a kitchen featuring granite counters, upgraded cabinetry (trash pullout), and newer stainless appliances. The family room flows effortlessly onto a deck with retractable awning, complete with ceiling fans and a pet‑friendly doggy door & attached dog house.. Three Main‑level bedrooms include a dual‑access full bath.
The walk‑out lower level delivers impressive flexibility: a sunlit rec room, full bath, large laundry with built‑in drying rack, and your 4th bedroom or bonus space (currently transformed into a upgraded custom walk‑in closet). There’s also a private workshop and abundant storage.
Outdoors, enjoy brick‑paved patios, a relaxing hot tub, raised garden beds, a stylish barn‑style shed, and full fencing ensuring privacy—plus, the grading & trees provide privacy without views of rear or side neighbors. Recent major system updates include: Upgraded Electrical Panel, Roof & Windows.
Location is key:
• 2 miles to Springfield Mall & Franconia–Springfield Metro
• 8 miles to Fort Belvoir (via REX bus along Richmond Hwy)
• 12 miles to downtown D.C. via I‑395 / 14th Street Bridge
• Easy Beltway access — I‑395, I‑95, and Fairfax County Parkway all nearby
Experience the comfort, convenience, and peace of Rose Hill Farms — a rare turnkey opportunity price.
Contact an agent
Home facts
- Year built:1955
- Listing Id #:VAFX2250154
- Added:51 day(s) ago
- Updated:August 13, 2025 at 07:30 AM
Rooms and interior
- Bedrooms:4
- Total bathrooms:2
- Full bathrooms:2
- Living area:2,025 sq. ft.
Heating and cooling
- Cooling:Central A/C
- Heating:Forced Air, Natural Gas
Structure and exterior
- Year built:1955
- Building area:2,025 sq. ft.
- Lot area:0.24 Acres
Utilities
- Water:Public
- Sewer:Public Sewer
Finances and disclosures
- Price:$715,000
- Price per sq. ft.:$353.09
- Tax amount:$7,516 (2025)
New listings near 4511 Apple Tree Dr
- Coming Soon
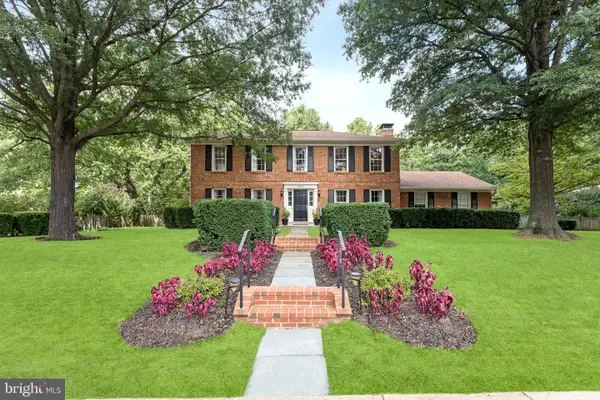 $1,250,000Coming Soon4 beds 3 baths
$1,250,000Coming Soon4 beds 3 baths4203 Maple Tree Ct, ALEXANDRIA, VA 22304
MLS# VAAX2046672Listed by: EXP REALTY, LLC - New
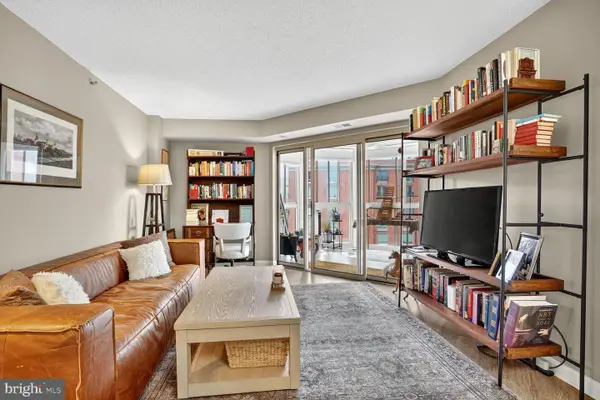 $610,000Active2 beds 2 baths980 sq. ft.
$610,000Active2 beds 2 baths980 sq. ft.2121 Jamieson Ave #1208, ALEXANDRIA, VA 22314
MLS# VAAX2048686Listed by: COMPASS - New
 $799,000Active4 beds 3 baths2,490 sq. ft.
$799,000Active4 beds 3 baths2,490 sq. ft.6825 Stoneybrooke Ln, ALEXANDRIA, VA 22306
MLS# VAFX2261840Listed by: BERKSHIRE HATHAWAY HOMESERVICES PENFED REALTY - Coming Soon
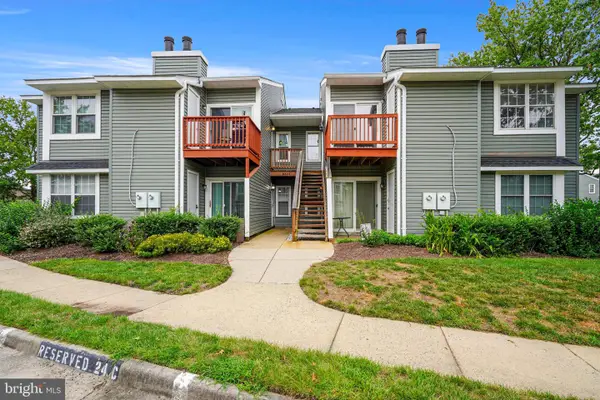 $310,000Coming Soon2 beds 2 baths
$310,000Coming Soon2 beds 2 baths8624-d Beekman Pl #24d, ALEXANDRIA, VA 22309
MLS# VAFX2261820Listed by: UNITED REAL ESTATE - New
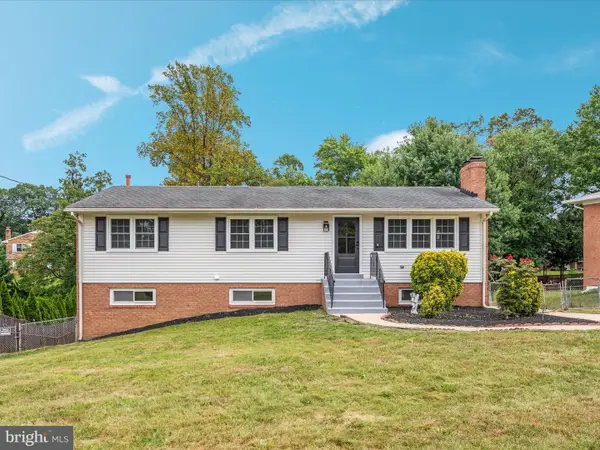 $900,000Active7 beds 4 baths2,104 sq. ft.
$900,000Active7 beds 4 baths2,104 sq. ft.5625 Maxine Ct, ALEXANDRIA, VA 22310
MLS# VAFX2261474Listed by: KELLER WILLIAMS CAPITAL PROPERTIES - Open Thu, 5 to 7pmNew
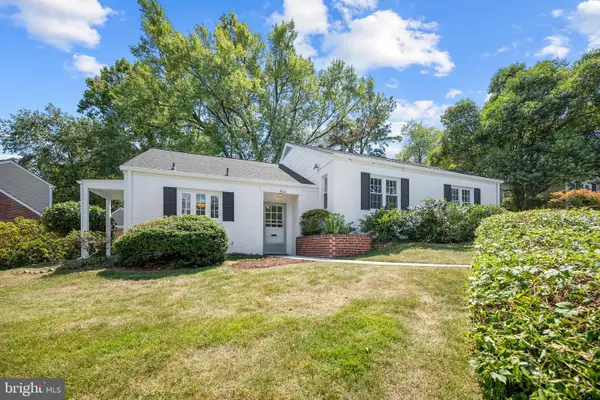 $875,000Active3 beds 2 baths1,609 sq. ft.
$875,000Active3 beds 2 baths1,609 sq. ft.802 Janneys Ln, ALEXANDRIA, VA 22302
MLS# VAAX2047774Listed by: KW METRO CENTER - New
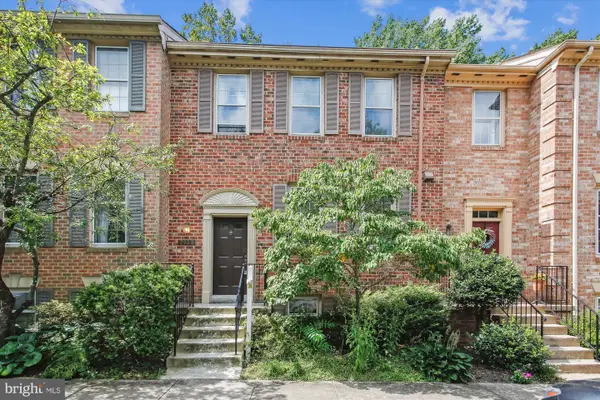 $600,000Active4 beds 4 baths2,452 sq. ft.
$600,000Active4 beds 4 baths2,452 sq. ft.Address Withheld By Seller, ALEXANDRIA, VA 22310
MLS# VAFX2261620Listed by: RE/MAX GATEWAY, LLC - New
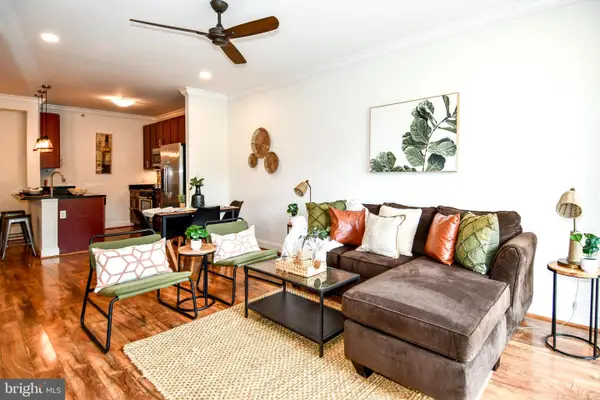 $316,900Active1 beds 1 baths759 sq. ft.
$316,900Active1 beds 1 baths759 sq. ft.6301 Edsall Rd #115, ALEXANDRIA, VA 22312
MLS# VAFX2257374Listed by: LONG & FOSTER REAL ESTATE, INC. - New
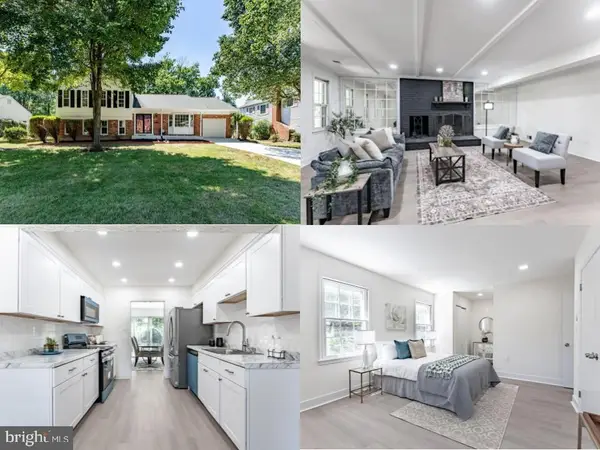 $719,888Active5 beds 3 baths2,324 sq. ft.
$719,888Active5 beds 3 baths2,324 sq. ft.8116 Cooper St, ALEXANDRIA, VA 22309
MLS# VAFX2261074Listed by: EXP REALTY LLC - Coming Soon
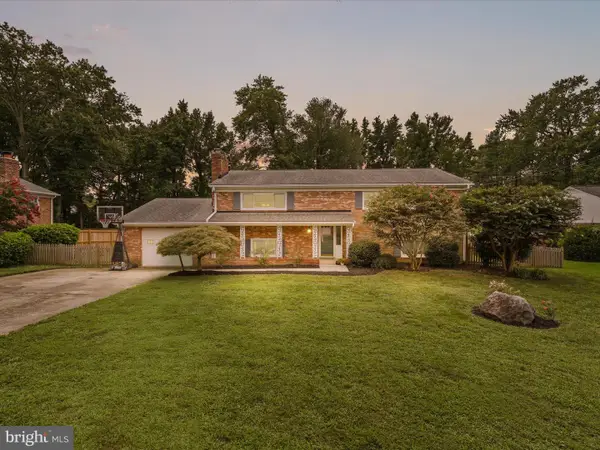 $775,000Coming Soon4 beds 3 baths
$775,000Coming Soon4 beds 3 baths4417 Laurel Rd, ALEXANDRIA, VA 22309
MLS# VAFX2261566Listed by: COMPASS

